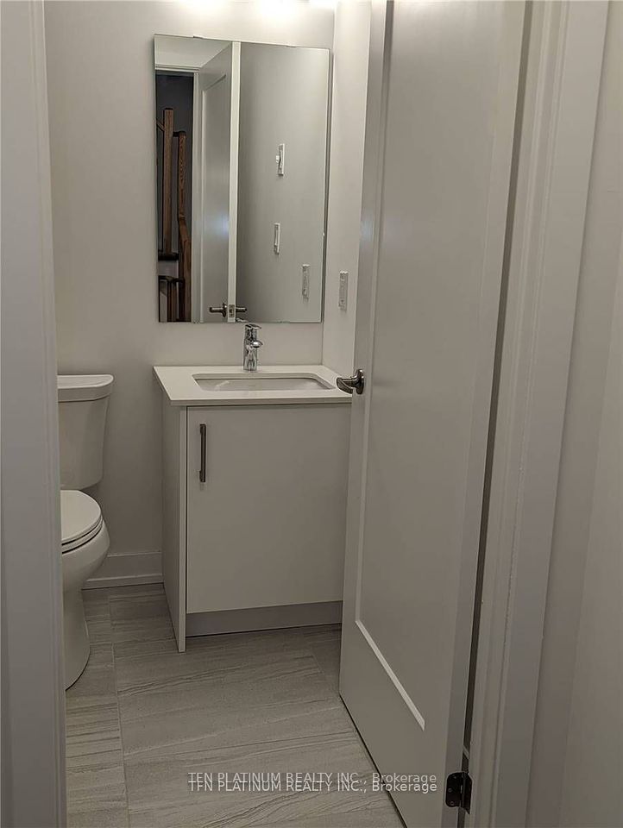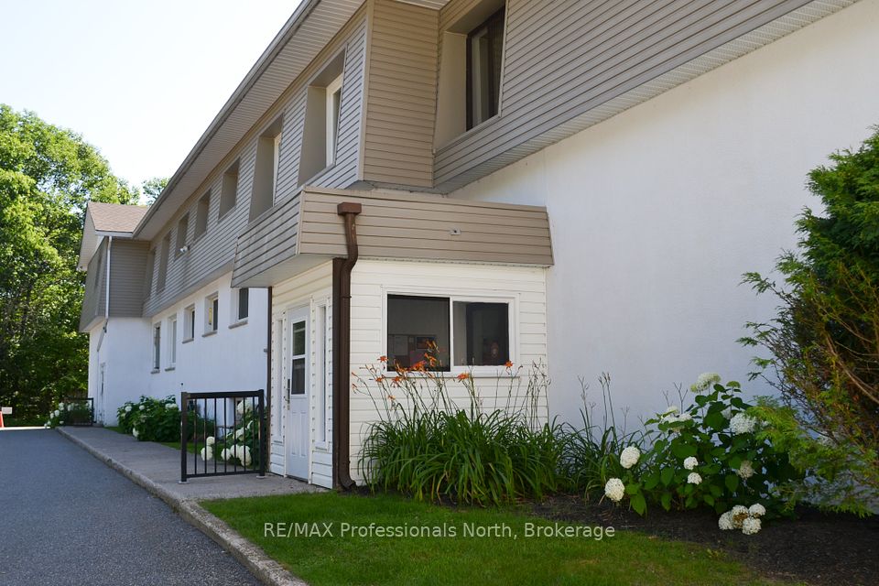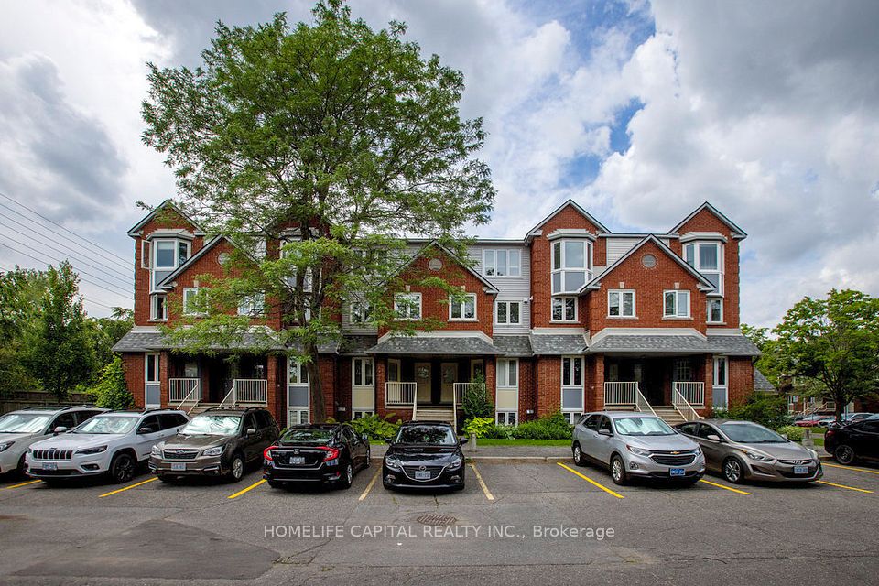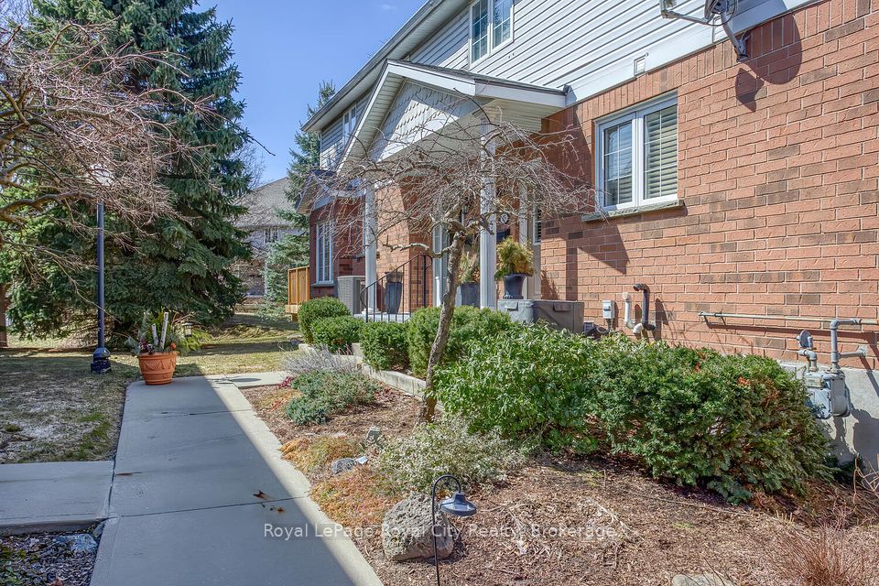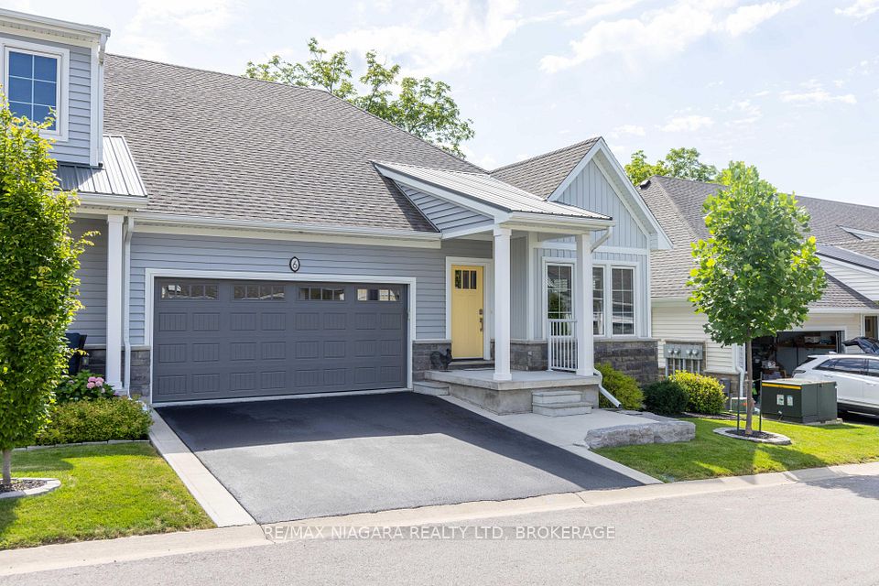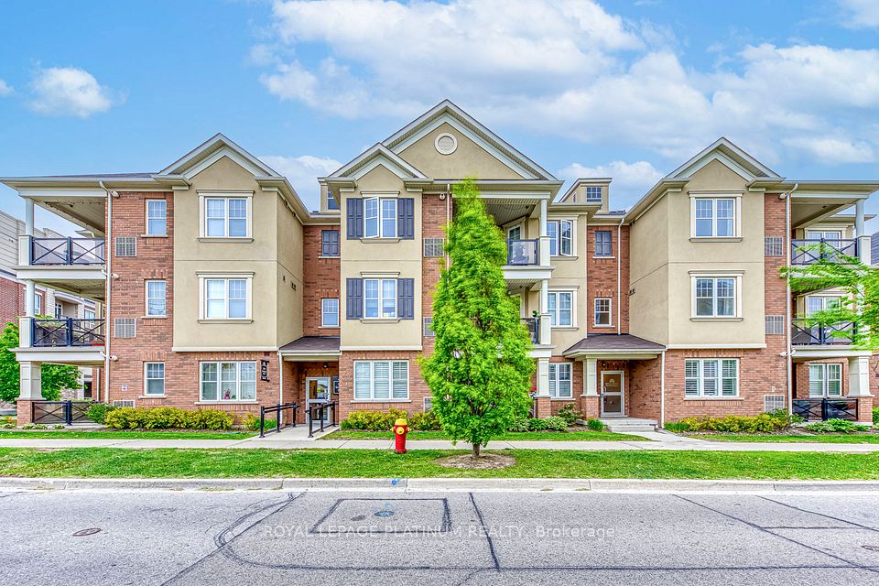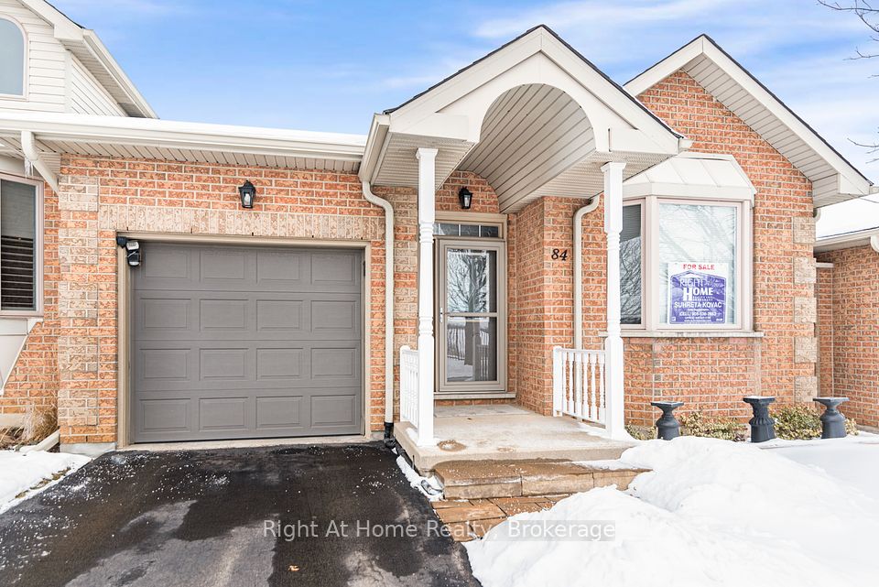
$485,000
Last price change 7 hours ago
65 Trailwood Drive, Mississauga, ON L4Z 3L1
Virtual Tours
Price Comparison
Property Description
Property type
Condo Townhouse
Lot size
N/A
Style
Stacked Townhouse
Approx. Area
N/A
Room Information
| Room Type | Dimension (length x width) | Features | Level |
|---|---|---|---|
| Living Room | 3.77 x 3.64 m | Laminate, W/O To Patio, Open Concept | Main |
| Dining Room | 2.68 x 2.6 m | Laminate, Overlooks Backyard, Open Concept | Main |
| Kitchen | 2.68 x 2.38 m | Ceramic Floor, Overlooks Dining, Stainless Steel Appl | Main |
| Primary Bedroom | 3.65 x 3.05 m | Laminate, 4 Pc Ensuite, Closet | Second |
About 65 Trailwood Drive
Spacious 2 bedrooms and 2 Bathrooms in the heart of Mississauga. Located on the ground floor, no need for an elevator, walk-out to the large patio and exclusive private large storage room with parking spot # 15 is located directly across unit for convenient entry to living room patio door. Maintenance include: Building repairs & maintenance, water, Rogers Ignite Cable Network & Rogers Unlimited Fiber Internet. BBQs allowed, visitor parking. Near library, parks, public transit, restaurants, doctors office, walk-in clinics, grocery, churches, gyms, recreation centre with tennis courts, community centre, schools, walking distance to Hurontario street and LRT, minutes to Hwy 401, 403, and QEW, Heartland Town Centre & Square One.
Home Overview
Last updated
7 hours ago
Virtual tour
None
Basement information
None
Building size
--
Status
In-Active
Property sub type
Condo Townhouse
Maintenance fee
$726.37
Year built
--
Additional Details
MORTGAGE INFO
ESTIMATED PAYMENT
Location
Some information about this property - Trailwood Drive

Book a Showing
Find your dream home ✨
I agree to receive marketing and customer service calls and text messages from homepapa. Consent is not a condition of purchase. Msg/data rates may apply. Msg frequency varies. Reply STOP to unsubscribe. Privacy Policy & Terms of Service.






