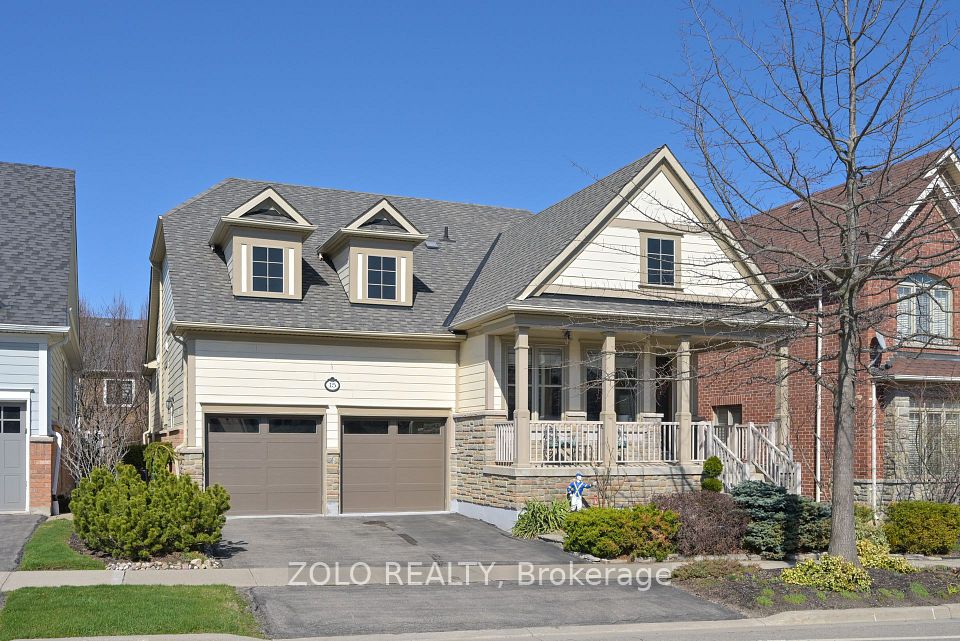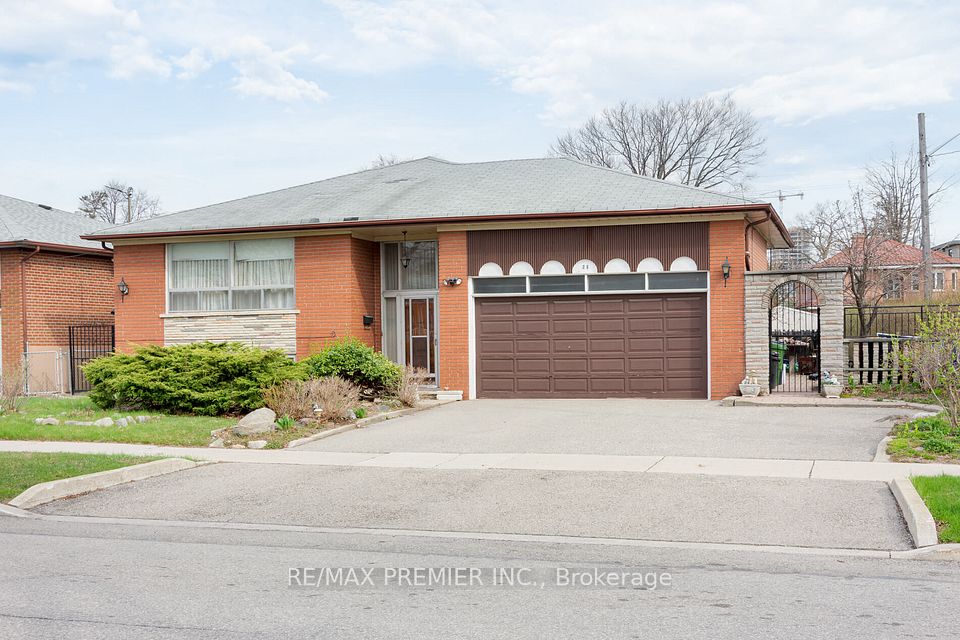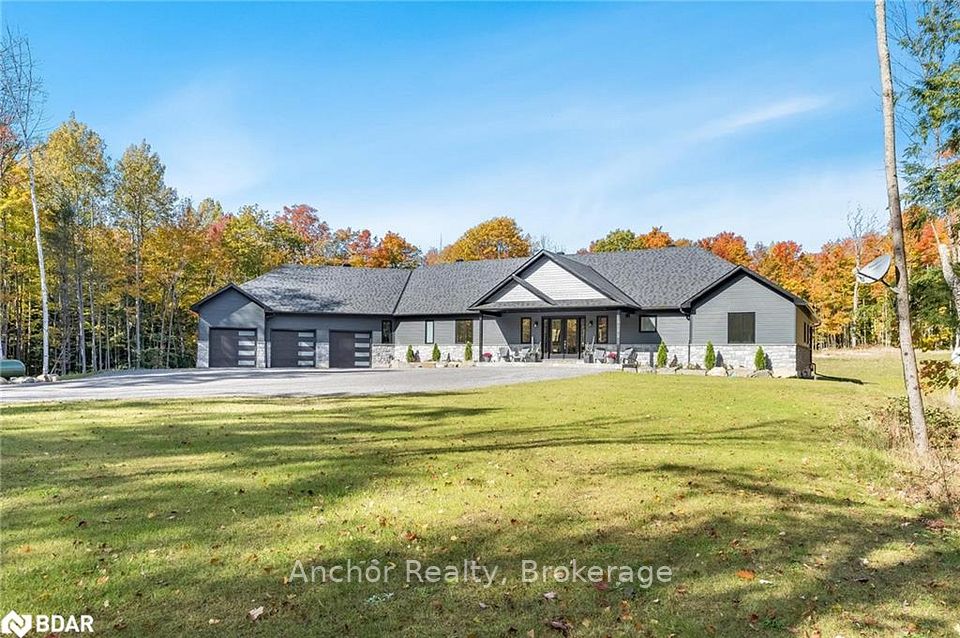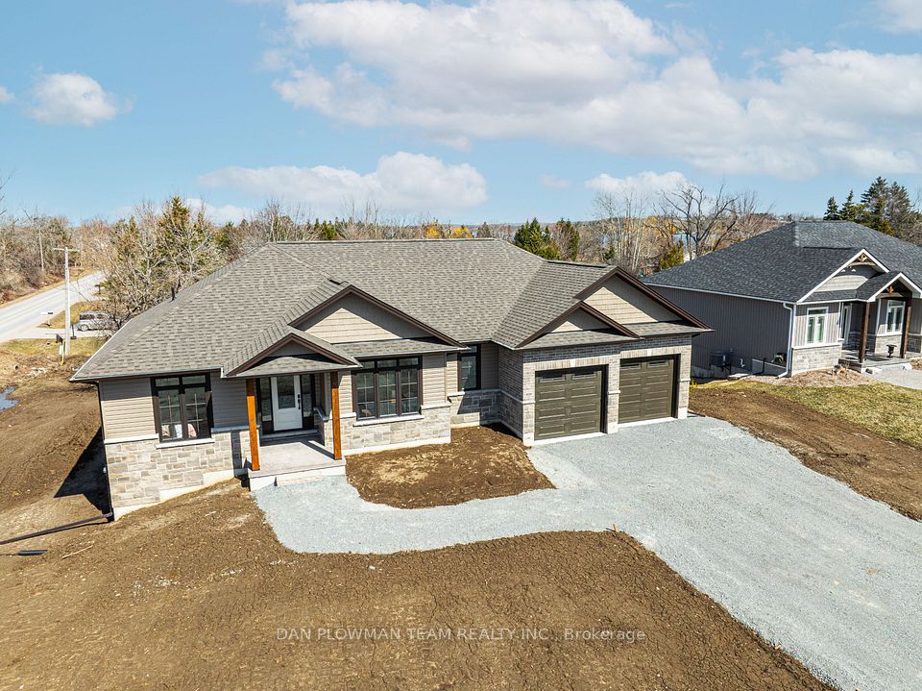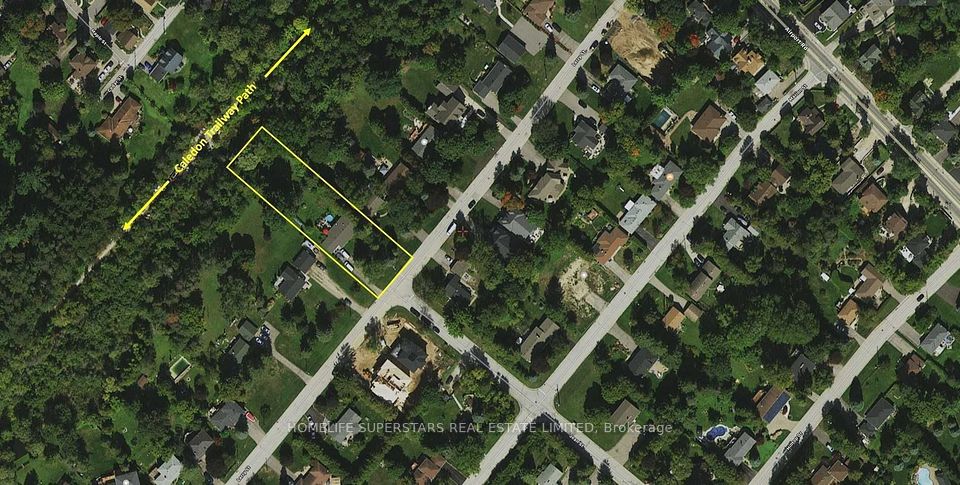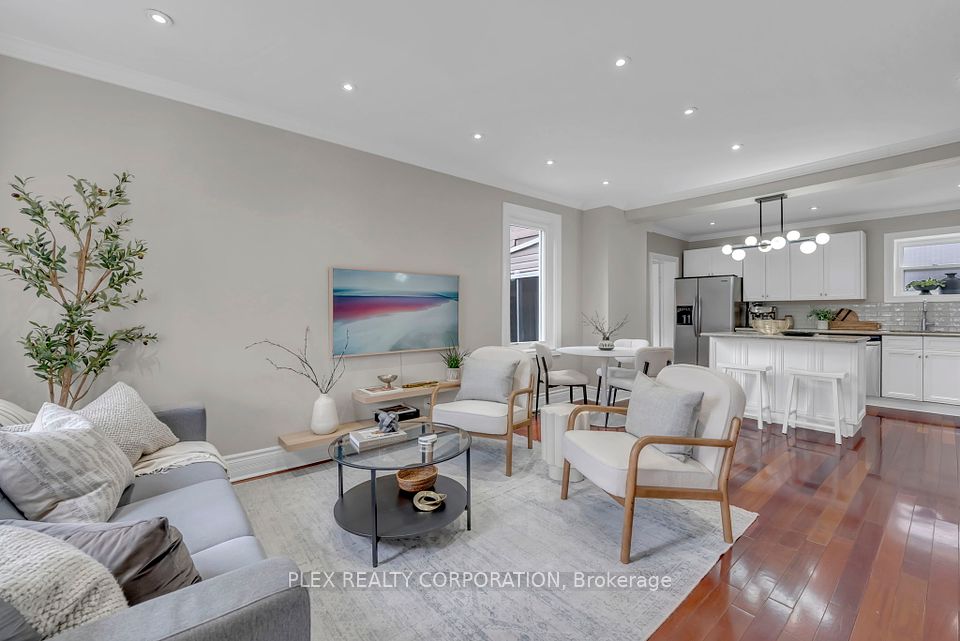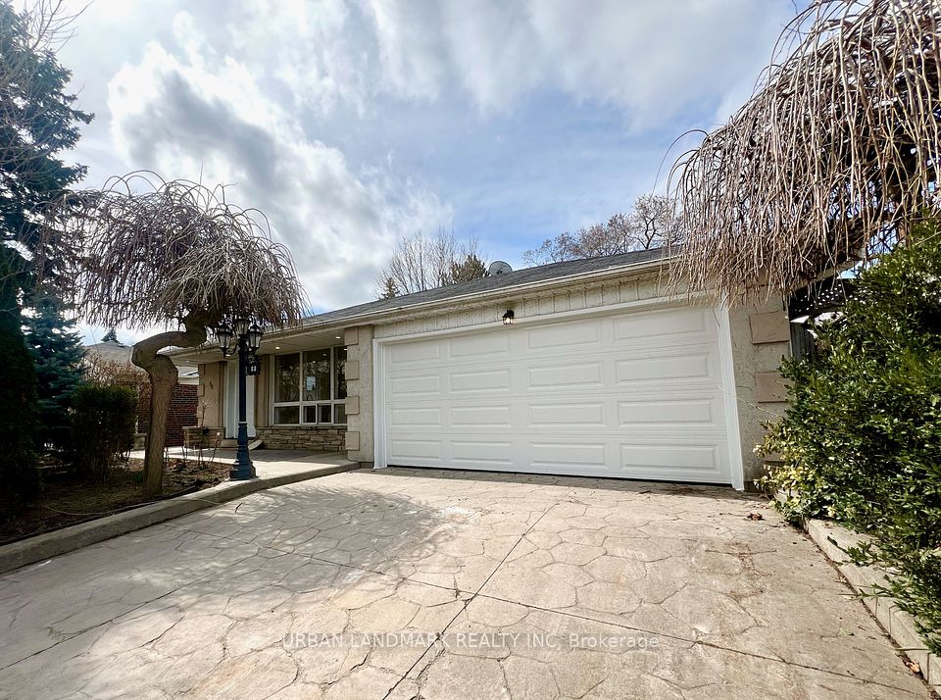$1,565,000
65 Tiverton Avenue, Toronto E01, ON M4M 2M1
Virtual Tours
Price Comparison
Property Description
Property type
Detached
Lot size
N/A
Style
3-Storey
Approx. Area
N/A
Room Information
| Room Type | Dimension (length x width) | Features | Level |
|---|---|---|---|
| Living Room | 4.02 x 4.1 m | Overlooks Garden, Open Concept, Hardwood Floor | Main |
| Dining Room | 4.02 x 3.71 m | Overlooks Living, Open Concept, Hardwood Floor | Main |
| Kitchen | 3.1 x 4.89 m | Stainless Steel Appl, Walk-Out, Hardwood Floor | Main |
| Bedroom 2 | 2.58 x 4.79 m | Overlooks Backyard, Hardwood Floor, Double Closet | Second |
About 65 Tiverton Avenue
Discover 65 Tiverton Avenue, where classic Toronto charm blends seamlessly with vibrant city living. In sought-after South Riverdale, this beautifully renovated three-bedroom detached home resides on a peaceful, tree-lined cul-de-sac, leading to one of Toronto's many delightful parks-perfect for family moments. Meticulously redone in 2023 with top-tier appliances, a stunning kitchen, exquisite flooring, private backyard space with Trex decking and built-in lighting and a large rooftop sundeck, this residence offers both comfort and style. Comfortably park 2 cars, even 3. Enjoy morning coffee on the front porch, the tranquility of the backyard, and the convenience of being steps from Toronto's top restaurants, Queen St, the Danforth, and streetcars or simply stay in, relax and absorb the peace and quiet in this well-built home. It is truly exceptional.
Home Overview
Last updated
23 hours ago
Virtual tour
None
Basement information
Finished
Building size
--
Status
In-Active
Property sub type
Detached
Maintenance fee
$N/A
Year built
--
Additional Details
MORTGAGE INFO
ESTIMATED PAYMENT
Location
Some information about this property - Tiverton Avenue

Book a Showing
Find your dream home ✨
I agree to receive marketing and customer service calls and text messages from homepapa. Consent is not a condition of purchase. Msg/data rates may apply. Msg frequency varies. Reply STOP to unsubscribe. Privacy Policy & Terms of Service.







