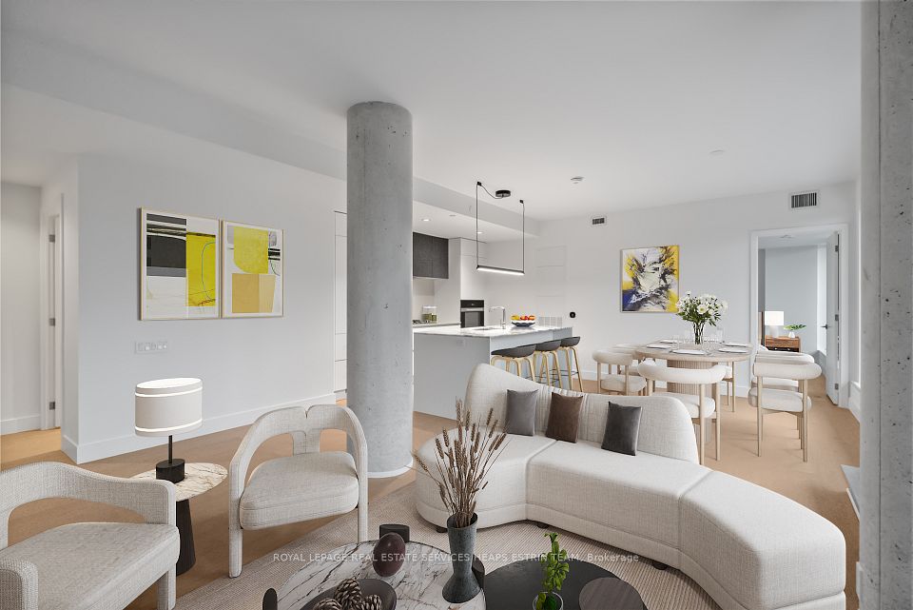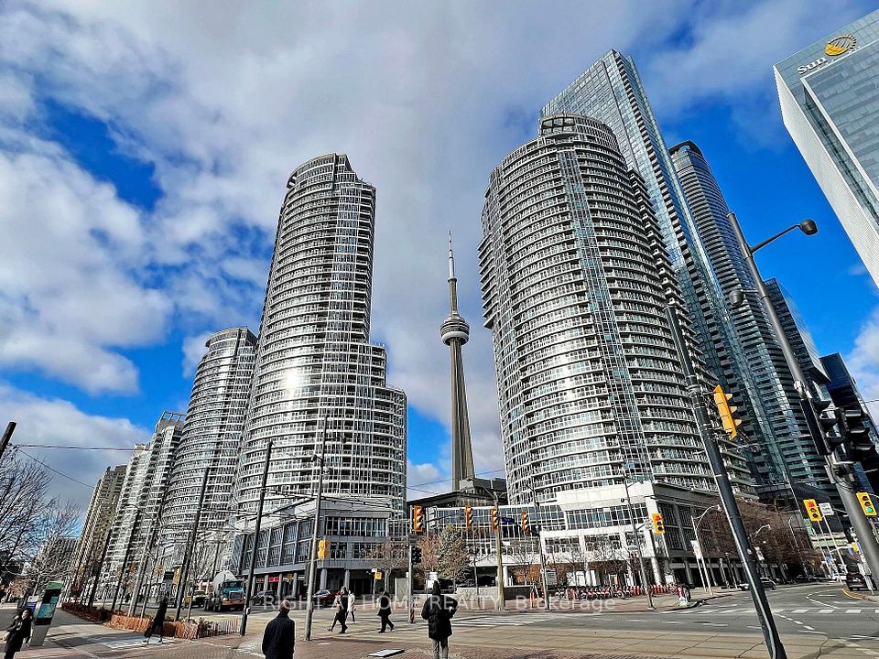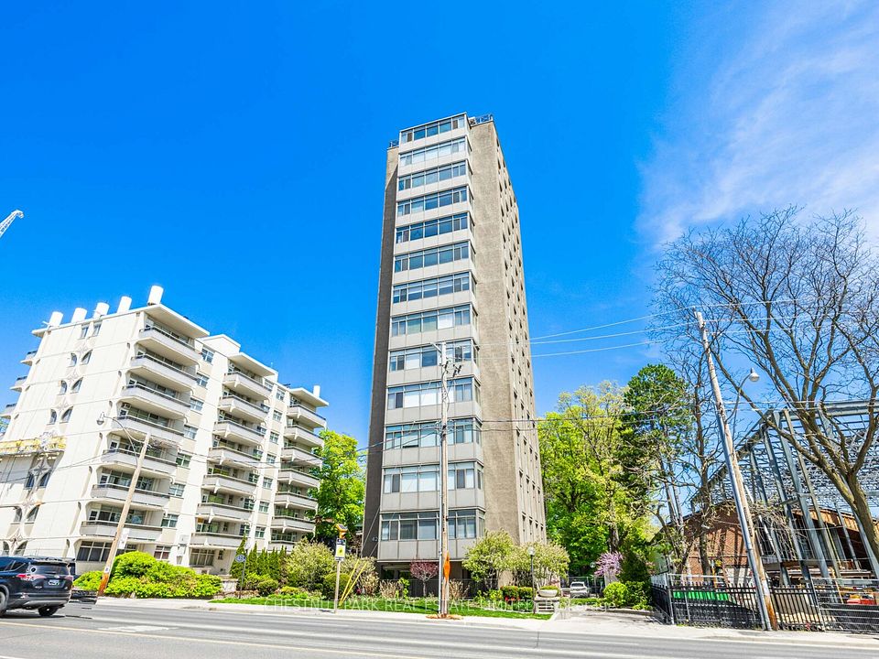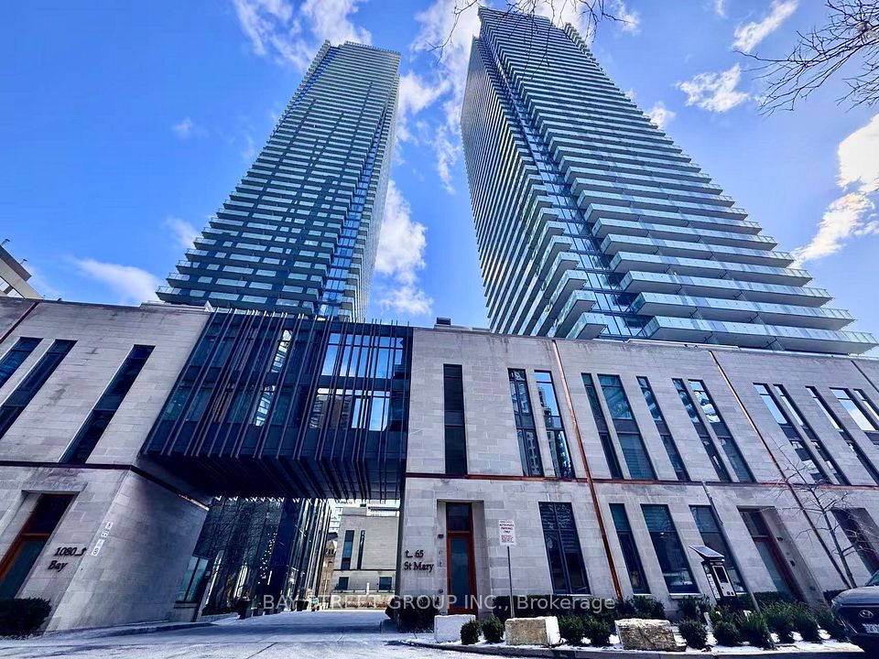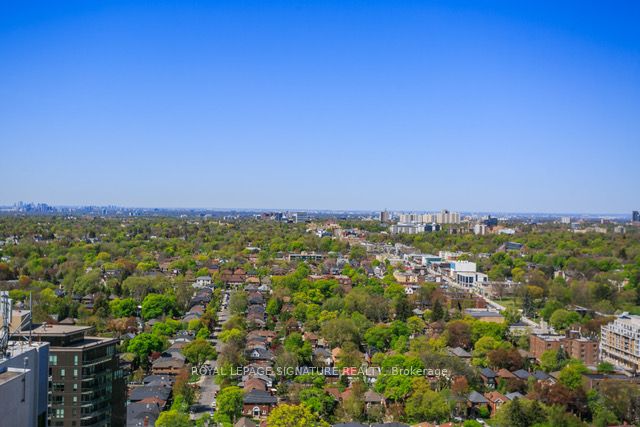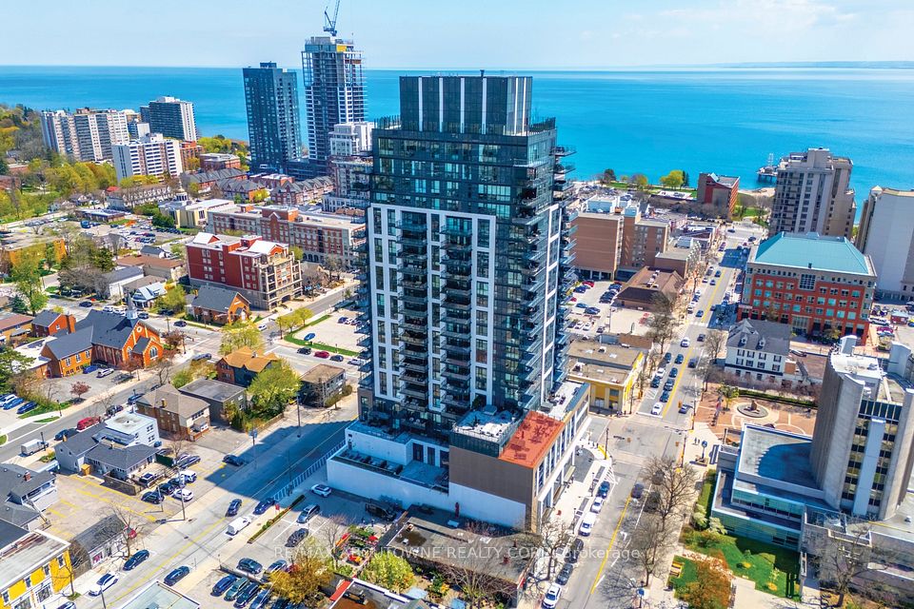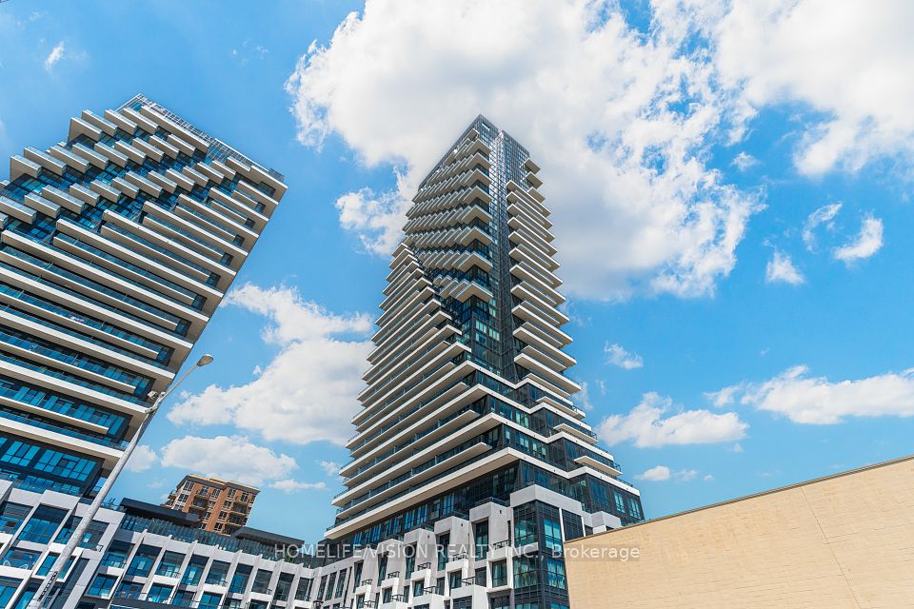$2,298,888
Last price change 1 day ago
65 St. Mary Street, Toronto C01, ON M5S 0A6
Virtual Tours
Price Comparison
Property Description
Property type
Condo Apartment
Lot size
N/A
Style
Apartment
Approx. Area
N/A
Room Information
| Room Type | Dimension (length x width) | Features | Level |
|---|---|---|---|
| Kitchen | 2.87 x 5.31 m | Open Concept, B/I Appliances, Backsplash | Flat |
| Dining Room | 3.66 x 5.33 m | SE View, W/O To Balcony, Open Concept | Flat |
| Living Room | 4.27 x 3.96 m | Open Concept, Balcony, SW View | Flat |
| Primary Bedroom | 4.27 x 3.05 m | Walk-In Closet(s), 4 Pc Ensuite, Large Window | Flat |
About 65 St. Mary Street
Fabulous, bright and beautiful Penthouse Suite ready for the discerning buyer in sought after Bay Corridor. 2+1 bedrooms with 2 full bathrooms with 2 parking spots and 2 Balconies. Open Concept condo with a beautiful unobstructed view of City of Toronto, that stretch down to the lake and overlook University of Toronto and its historical charm. Kitchen overlooking dining room with a lot of space for the large dining table and living room seating area. Primary bedroom has fantastic views with a walk-in closet, a large bathroom with separate shower and soaker tub. Second bedroom is tucked away off the main entryway for lots of privacy and easy of use for the second bathroom. Large bright den can be used as bedroom, office, family room formal eating space. Enjoy the sunrise on your balcony that stretches the length of the condo. This condo is a home is truly not one to be missed. Steps to University of Toronto, walking distance to subways, Yorkville and all its charm, ROM and all shopping amenities. 2 Parking Spaces and a locker are included.
Home Overview
Last updated
1 day ago
Virtual tour
None
Basement information
None
Building size
--
Status
In-Active
Property sub type
Condo Apartment
Maintenance fee
$1,225.79
Year built
2024
Additional Details
MORTGAGE INFO
ESTIMATED PAYMENT
Location
Some information about this property - St. Mary Street

Book a Showing
Find your dream home ✨
I agree to receive marketing and customer service calls and text messages from homepapa. Consent is not a condition of purchase. Msg/data rates may apply. Msg frequency varies. Reply STOP to unsubscribe. Privacy Policy & Terms of Service.







