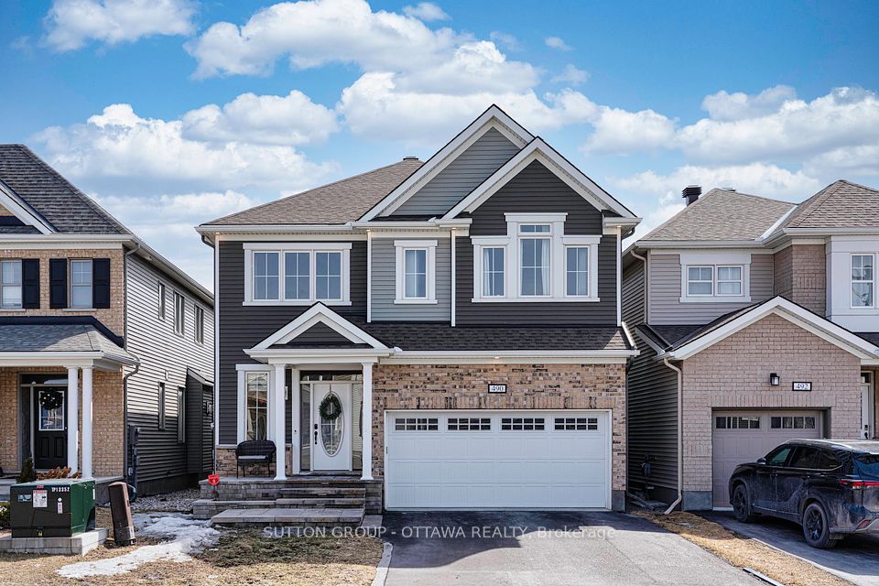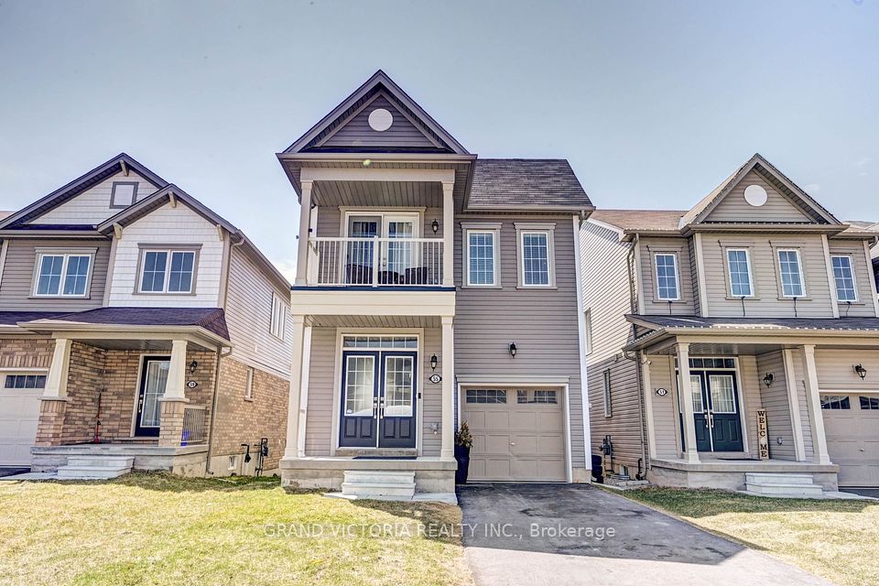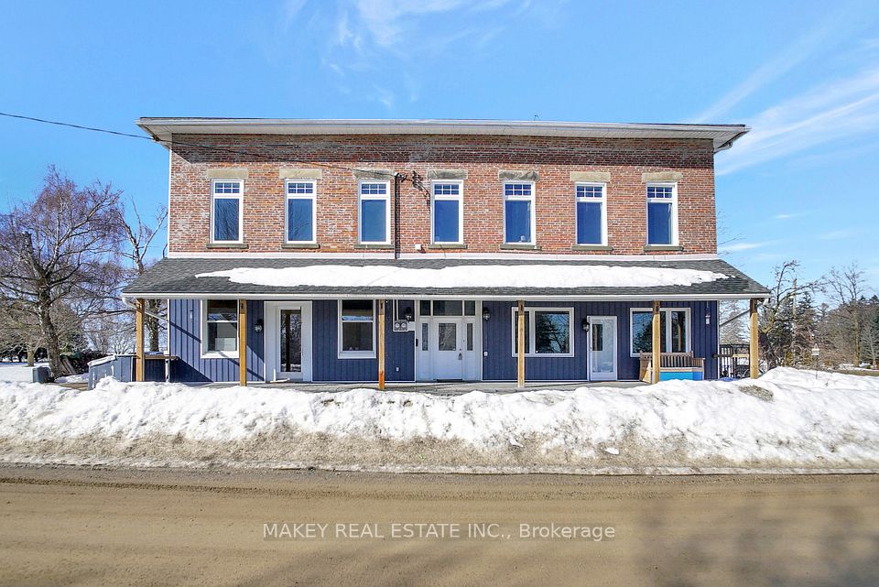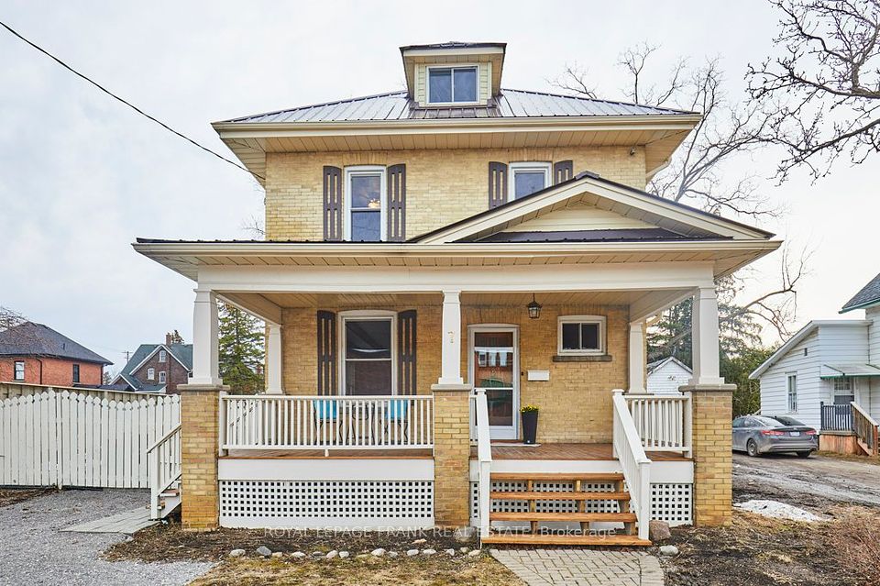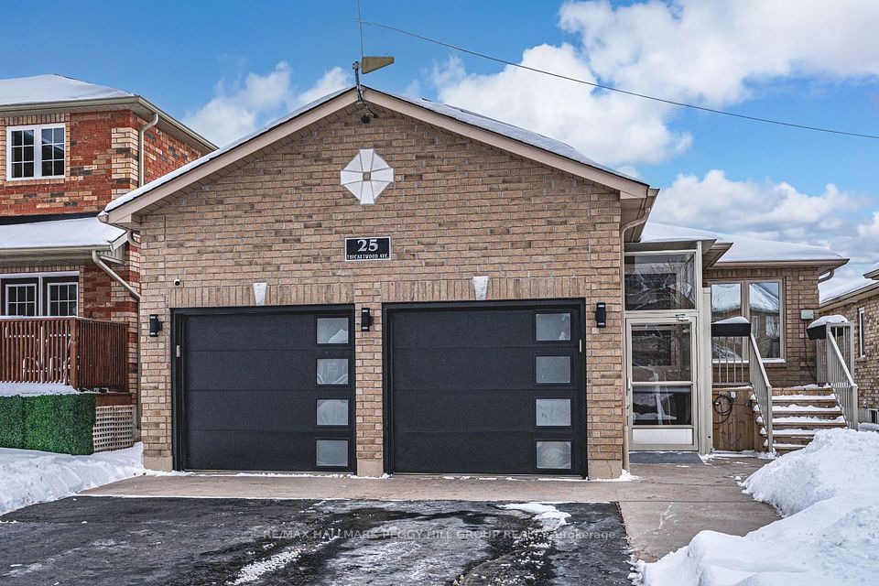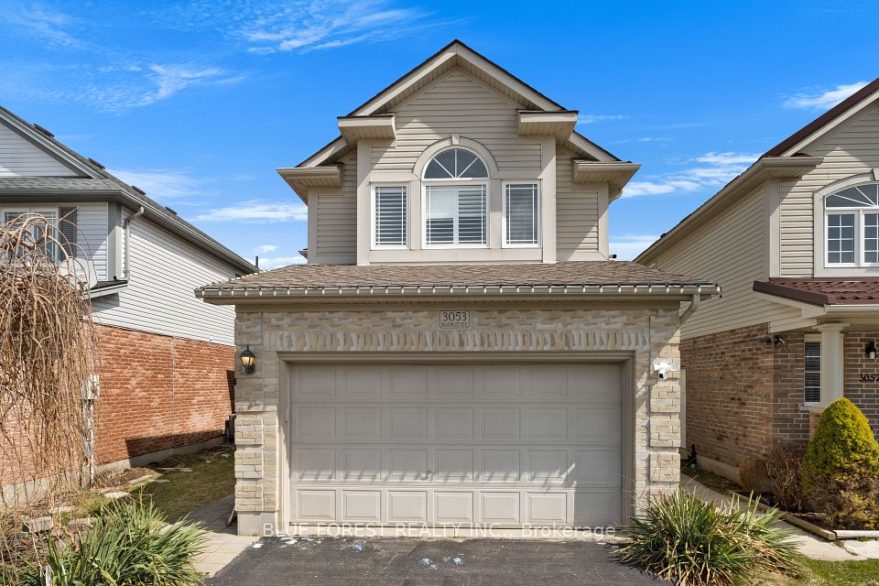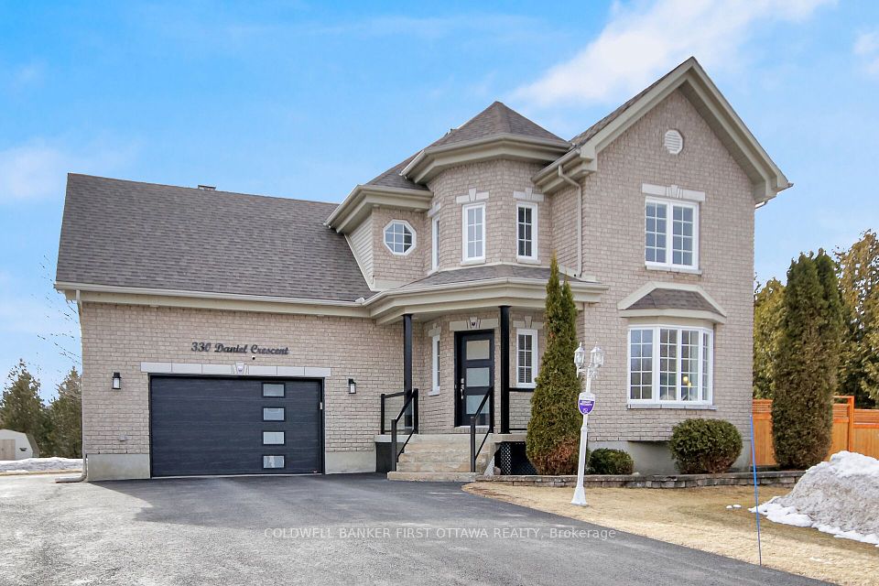$699,900
Last price change 6 hours ago
65 STREETERPETE Road, North Dundas, ON K0C 1H0
Virtual Tours
Price Comparison
Property Description
Property type
Detached
Lot size
N/A
Style
2-Storey
Approx. Area
N/A
Room Information
| Room Type | Dimension (length x width) | Features | Level |
|---|---|---|---|
| Foyer | N/A | N/A | Main |
| Living Room | 5.56 x 3.32 m | N/A | Main |
| Dining Room | 4.01 x 2.99 m | N/A | Main |
| Kitchen | 6.98 x 3.73 m | N/A | Main |
About 65 STREETERPETE Road
Hardwood, Elegance, quality, and attention to detail define this extensively renovated home in the family-friendly village of Chesterville. Located on a cul-de-sac this largely automated 4-bed/2.5-bath smart home promises to impress. The inviting porch leads to a large foyer and a sun-filled kitchen w/ Quartz countertops, premium appliances, and an expansive island for all your family & entertainment needs. The main floor also features a spacious living and dining rooms, quaint sitting area, and 2 separate yard accesses, one conveniently off the laundry & powder room. Upstairs, you'll find 4 generous bedrooms, including a primary suite w/ a walk-in closet and stylish ensuite. The partially finished basement w/its many windows & rough-in, offers great potential. Outdoor living is enhanced w/ an entertainment-sized deck, gazebo & hot tub, and ample green space for gardening & play. Minutes from amenities including Chesterville Community Park. This home boasts too many updates to list.
Home Overview
Last updated
6 hours ago
Virtual tour
None
Basement information
Full, Partially Finished
Building size
--
Status
In-Active
Property sub type
Detached
Maintenance fee
$N/A
Year built
--
Additional Details
MORTGAGE INFO
ESTIMATED PAYMENT
Location
Some information about this property - STREETERPETE Road

Book a Showing
Find your dream home ✨
I agree to receive marketing and customer service calls and text messages from homepapa. Consent is not a condition of purchase. Msg/data rates may apply. Msg frequency varies. Reply STOP to unsubscribe. Privacy Policy & Terms of Service.







