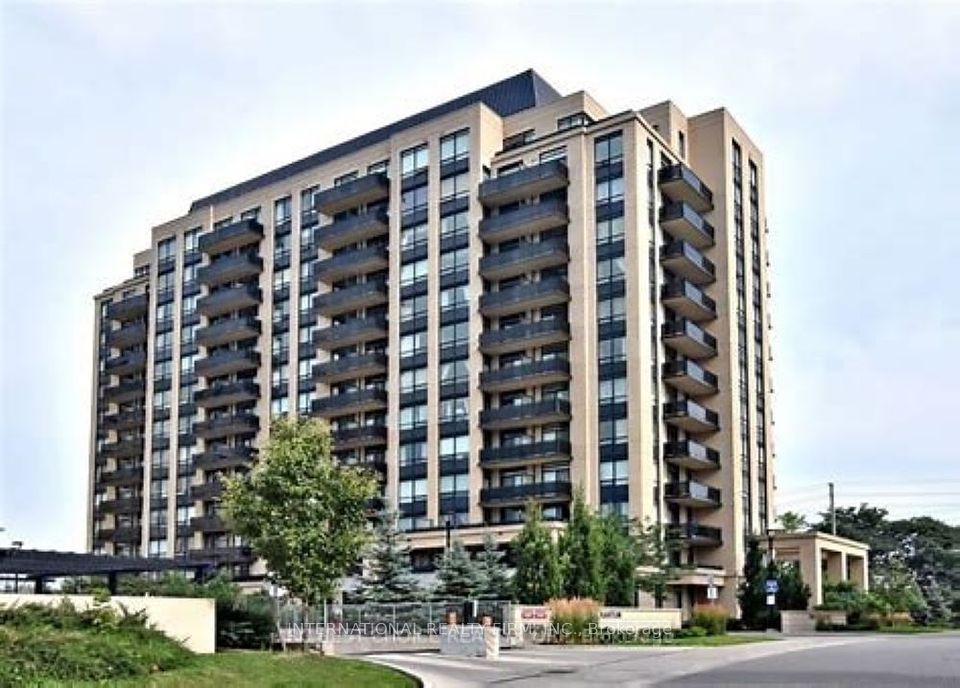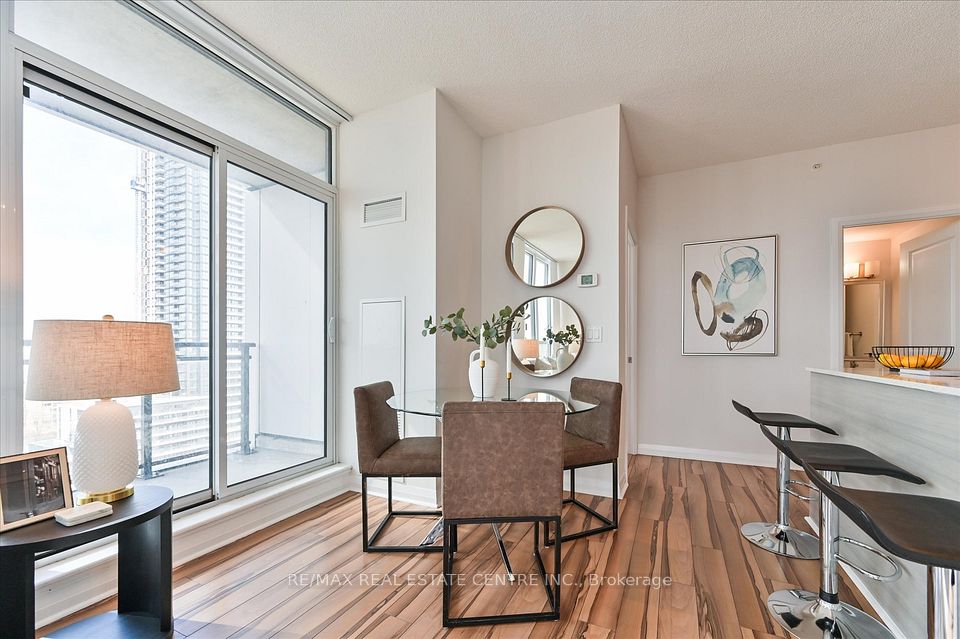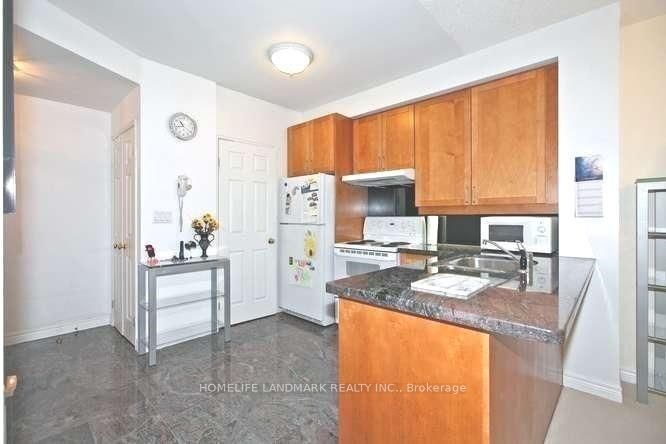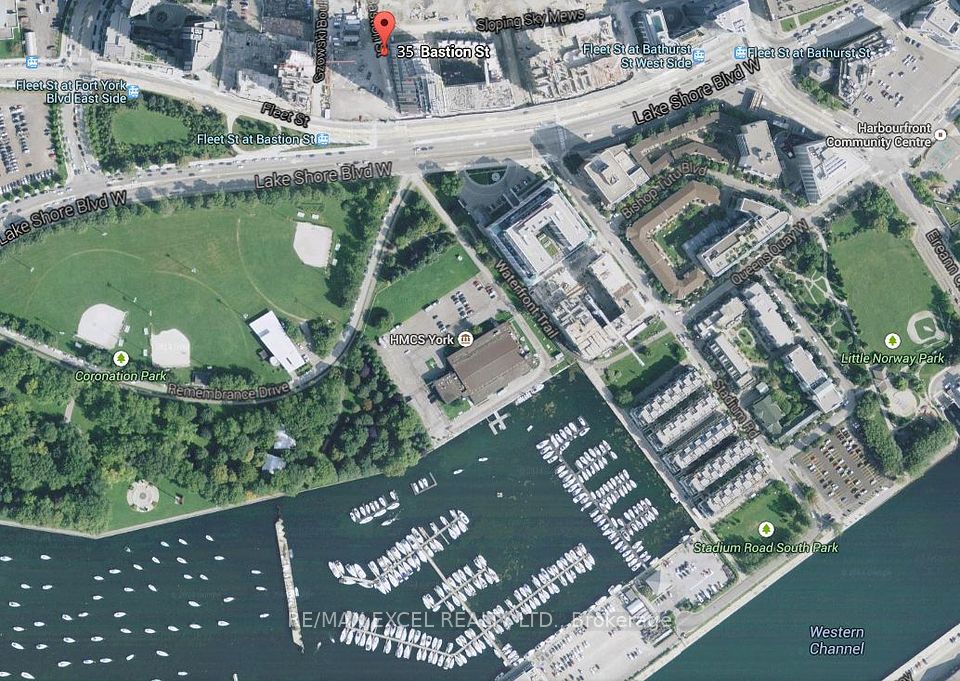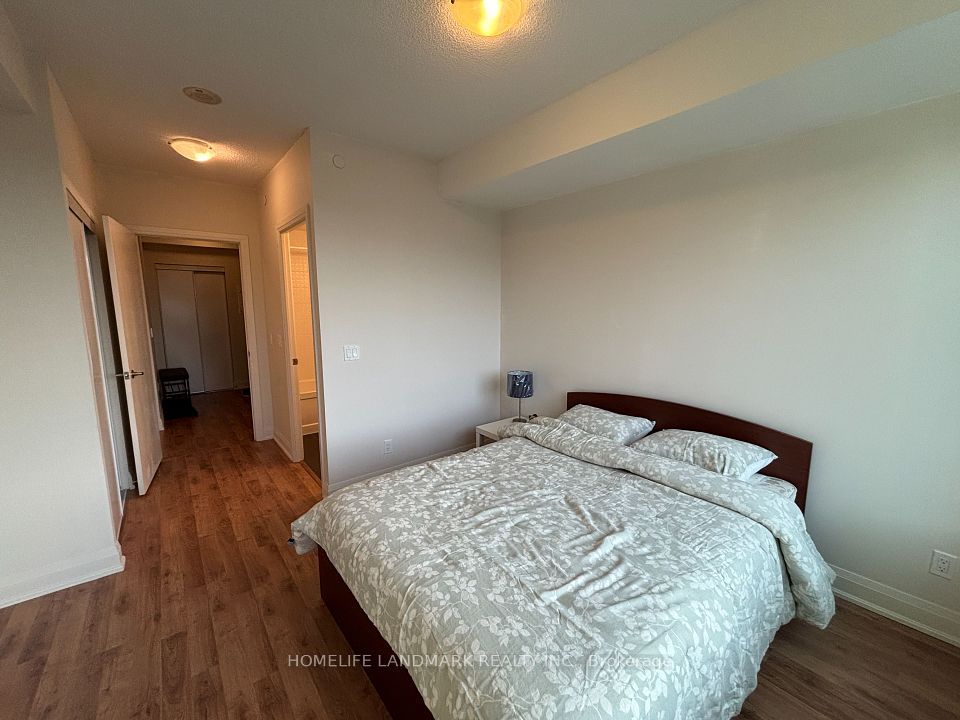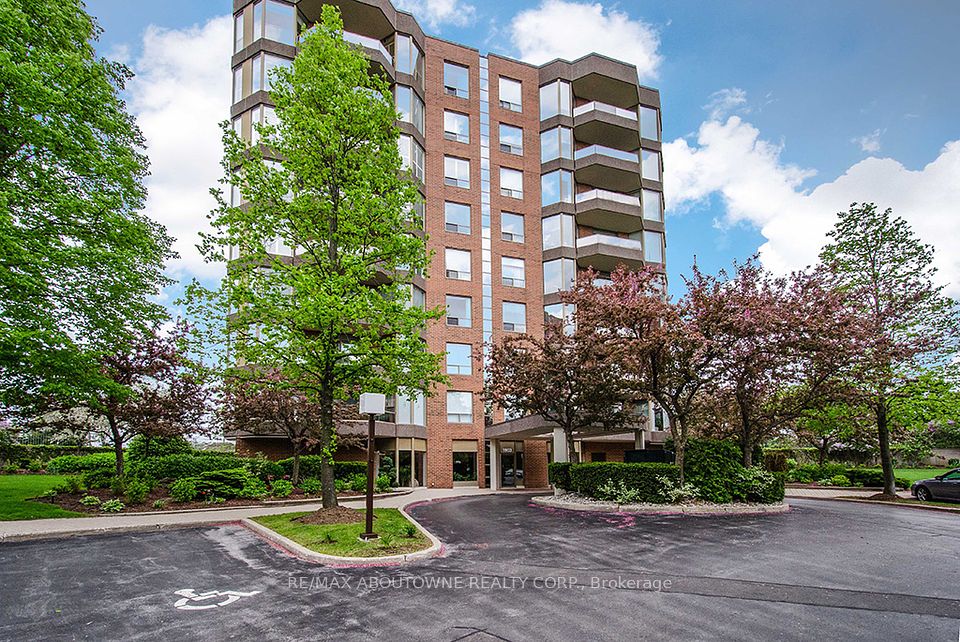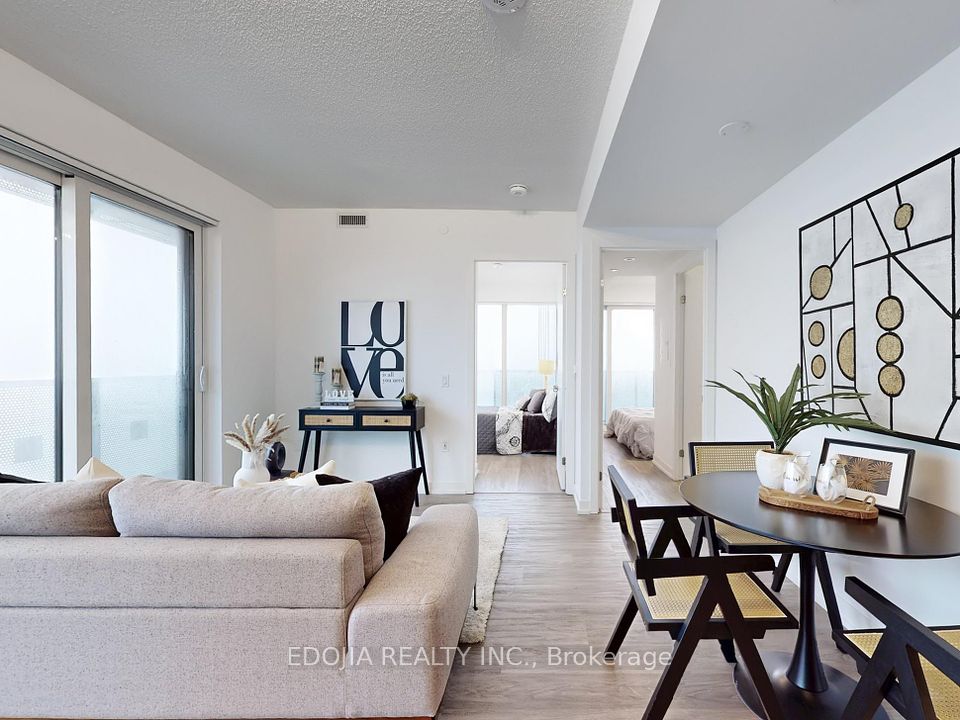
$649,900
65 Mutual Street, Toronto C08, ON M5B 0E5
Price Comparison
Property Description
Property type
Condo Apartment
Lot size
N/A
Style
Apartment
Approx. Area
N/A
Room Information
| Room Type | Dimension (length x width) | Features | Level |
|---|---|---|---|
| Kitchen | 5.182 x 3.91 m | Juliette Balcony, Hardwood Floor, B/I Appliances | Flat |
| Living Room | 5.182 x 3.91 m | Window Floor to Ceiling, Hardwood Floor | Flat |
| Dining Room | 5.182 x 3.91 m | Window Floor to Ceiling, Hardwood Floor | Flat |
| Primary Bedroom | 3.2 x 3 m | Window Floor to Ceiling, Large Closet, Hardwood Floor | Flat |
About 65 Mutual Street
Welcome to Ivy! Live your Best Life and enjoy Panoramic Downtown Toronto Views AND Park Space! This unit shows 10 /10, is very well maintained and move in ready! Oversized Floor to Ceiling Windows bring an airy experience to this North West Corner Unit. This 2 Bed, 2 Bath design is efficiently maximized to provide ample living space and is perfect for everyday living! The Primary Bedroom has a Stunning Ensuite! The corner unit second Bedroom is perfect as a 2nd bedroom, kids room or office as it is flanked with 2 sides of floor to ceiling windows. This building is loaded with oversized amenity spaces. You will be blown away by the amount of work from home and casual amenity space on both the 2nd and 5th Floors. Amenities include 24-Hr Concierge, Party Room, Many Quite work from home spaces, X-Large Gym and Fitness Centre, Yoga Room and Bike Storage!
Home Overview
Last updated
7 hours ago
Virtual tour
None
Basement information
None
Building size
--
Status
In-Active
Property sub type
Condo Apartment
Maintenance fee
$602.94
Year built
--
Additional Details
MORTGAGE INFO
ESTIMATED PAYMENT
Location
Some information about this property - Mutual Street

Book a Showing
Find your dream home ✨
I agree to receive marketing and customer service calls and text messages from homepapa. Consent is not a condition of purchase. Msg/data rates may apply. Msg frequency varies. Reply STOP to unsubscribe. Privacy Policy & Terms of Service.






