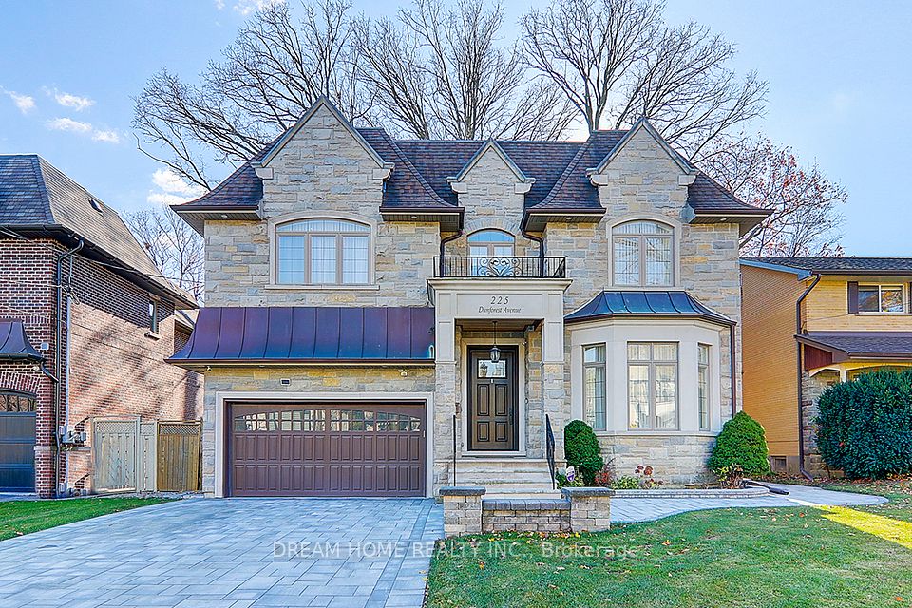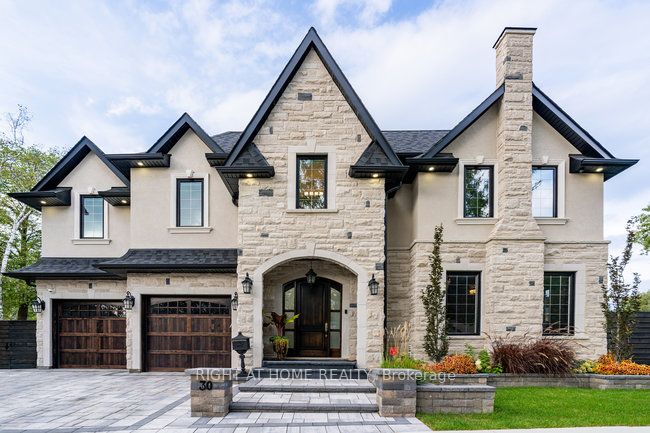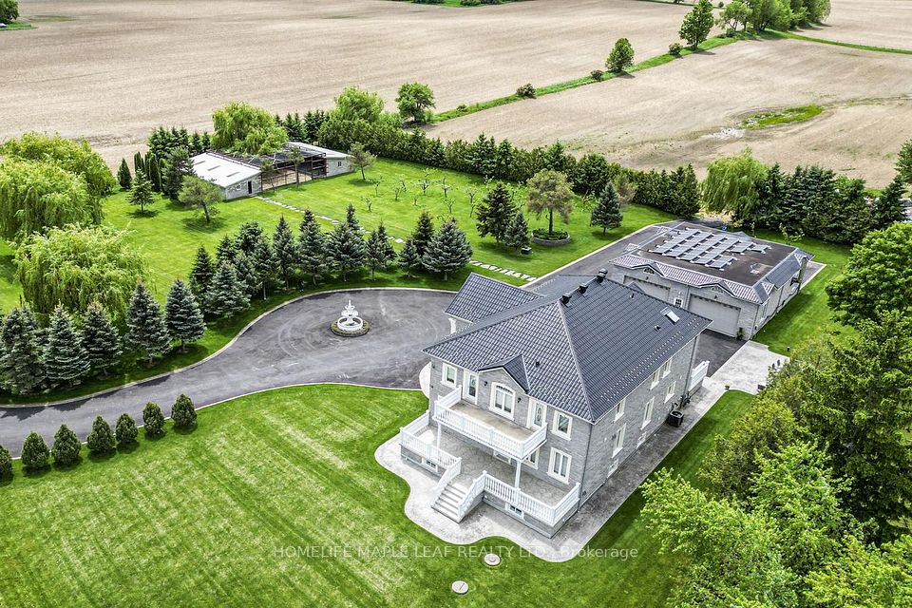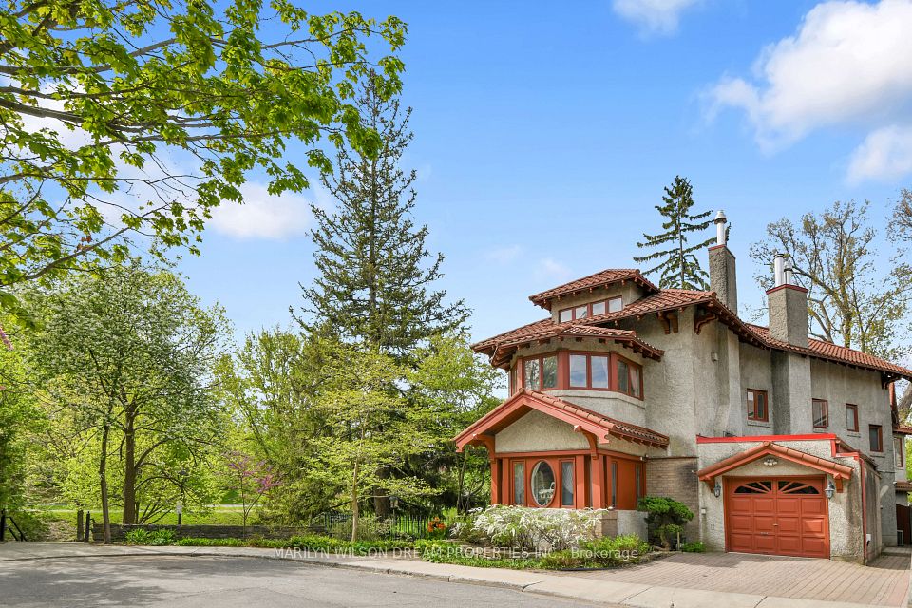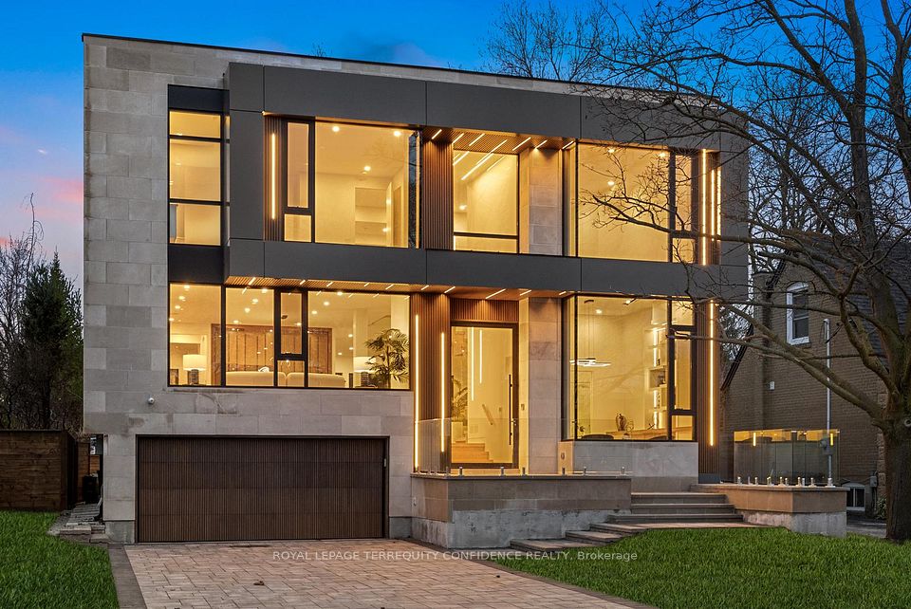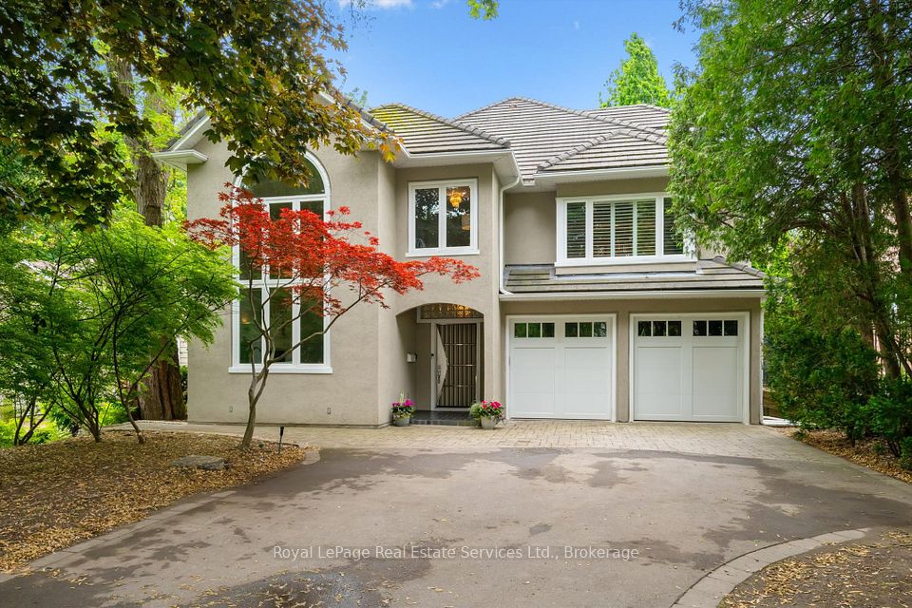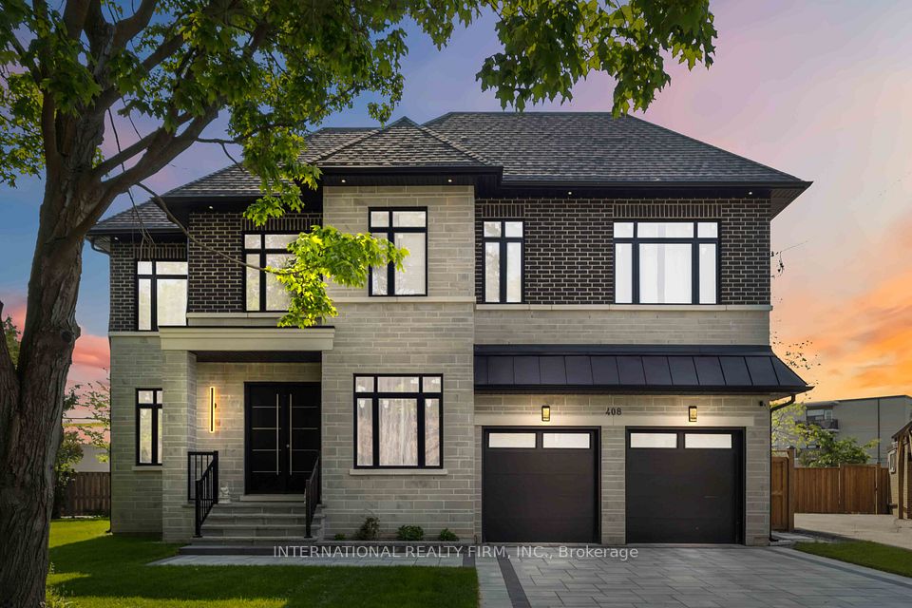
$4,380,000
65 Kingswood Drive, King, ON L7B 1K8
Virtual Tours
Price Comparison
Property Description
Property type
Detached
Lot size
2-4.99 acres
Style
2-Storey
Approx. Area
N/A
Room Information
| Room Type | Dimension (length x width) | Features | Level |
|---|---|---|---|
| Living Room | 4.22 x 5.46 m | Hardwood Floor, Fireplace, Built-in Speakers | Main |
| Dining Room | 4.29 x 5.46 m | Hardwood Floor, Crown Moulding, Built-in Speakers | Main |
| Family Room | 6.58 x 3.1 m | 3 Pc Bath, Crown Moulding, Large Window | Main |
| Kitchen | 5.03 x 5.36 m | B/I Appliances, Centre Island, Granite Counters | Main |
About 65 Kingswood Drive
65 Kingswood Dr is where LUXURY MEETS TRANQUILITY. Nested on an expansive, maturely treed lot, this magnificent estate backs directly onto Centennial Park, offering a rare blend of luxury, privacy, and natural beauty. Located in the prestigious Estates of Kings Glen, this residence is a true sanctuary, seamlessly combining elegance and comfort. Step into a home designed for both refined living and grand-scale entertaining. The gourmet kitchen is the heart of the home, featuring marble floors, granite counters, top - of - the - line B/I appliances, an oversized island, and a generous dining area with a walk out to a covered loggia - perfectly desirable for al fresco dining. The main level includes a private guest suite with 3 piece ensuite, a family room complete with fireplace, built in speakers, and a projector screen with surround sound ideal for movie nights or hosting guests. The main floor office, decorated with built in shelves, high ceiling and plenty pf natural light creates an inspiring space. Upstairs, the primary suite is a peaceful retreat with double French doors opening to a balcony overlooking lush gardens and the park. Enjoy a lavish 6 piece spa-inspired ensuite with marble finishes. Additional spacious bedrooms and a convenient upper level laundry room offer functionality without compromising elegance. A separate sitting space with private access from the second level with its own bedroom, study and ensuite is perfect for extended families, gusts, or a nanny suite. Outside, the professionally landscaped gardens, tranquil water feature, and direct access to Centennial Park 's walking and biking trails create a peaceful, nature - filled backdrop. Located near elite golf and country clubs, top private schools, fine dining, and equestrian, this residence offers the ultimate lifestyle experience. A WORLD OF MAGNIFICENCE AWAITS!
Home Overview
Last updated
May 15
Virtual tour
None
Basement information
Finished
Building size
--
Status
In-Active
Property sub type
Detached
Maintenance fee
$N/A
Year built
2024
Additional Details
MORTGAGE INFO
ESTIMATED PAYMENT
Location
Some information about this property - Kingswood Drive

Book a Showing
Find your dream home ✨
I agree to receive marketing and customer service calls and text messages from homepapa. Consent is not a condition of purchase. Msg/data rates may apply. Msg frequency varies. Reply STOP to unsubscribe. Privacy Policy & Terms of Service.






