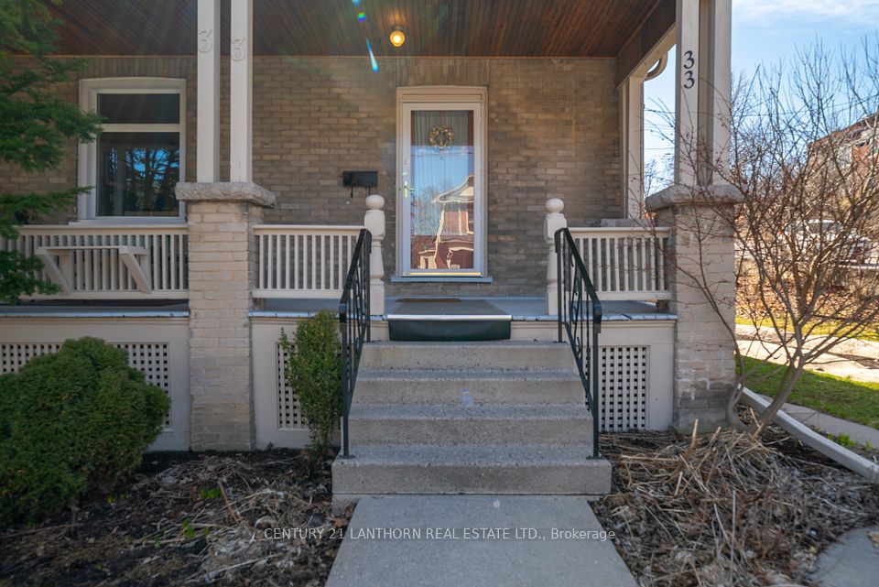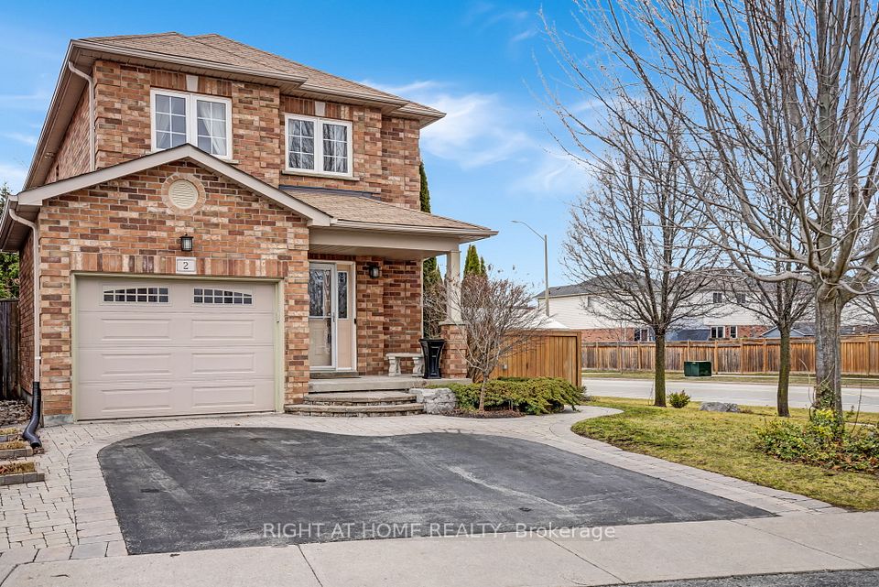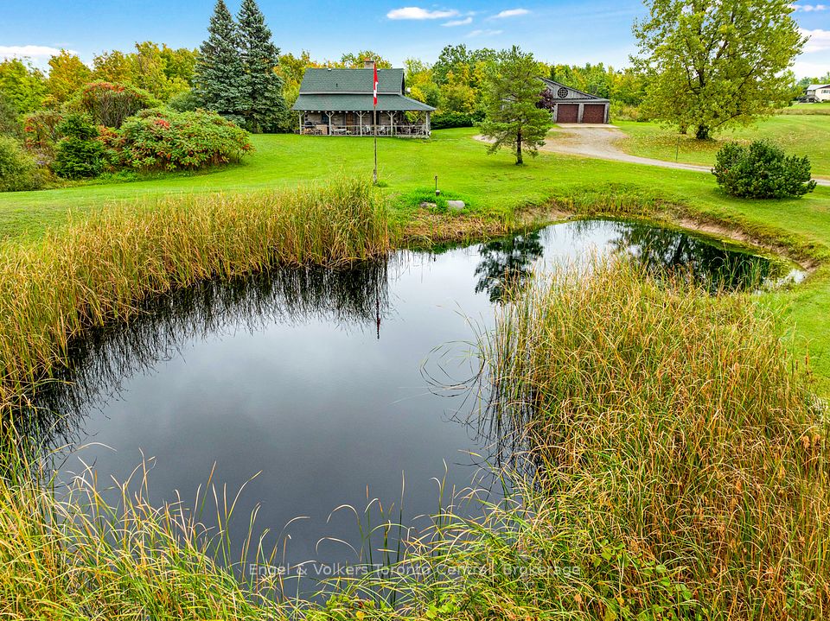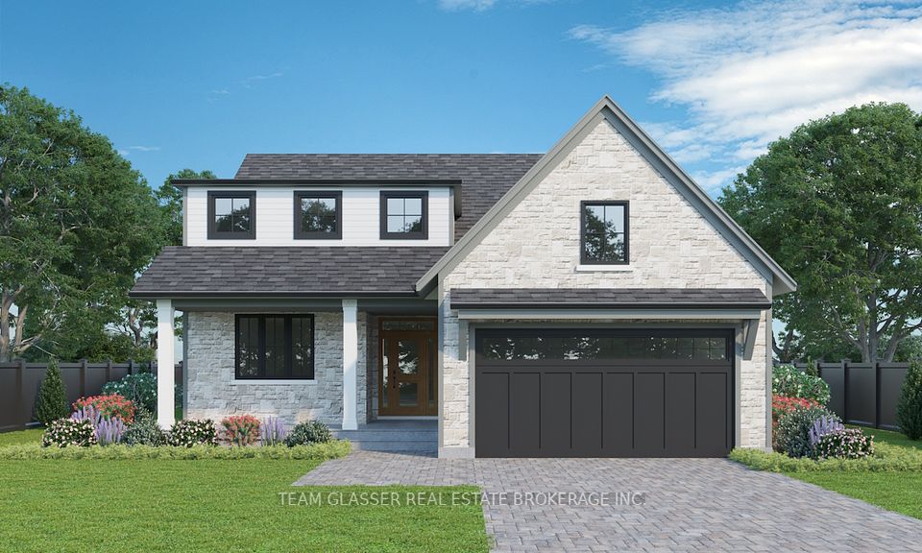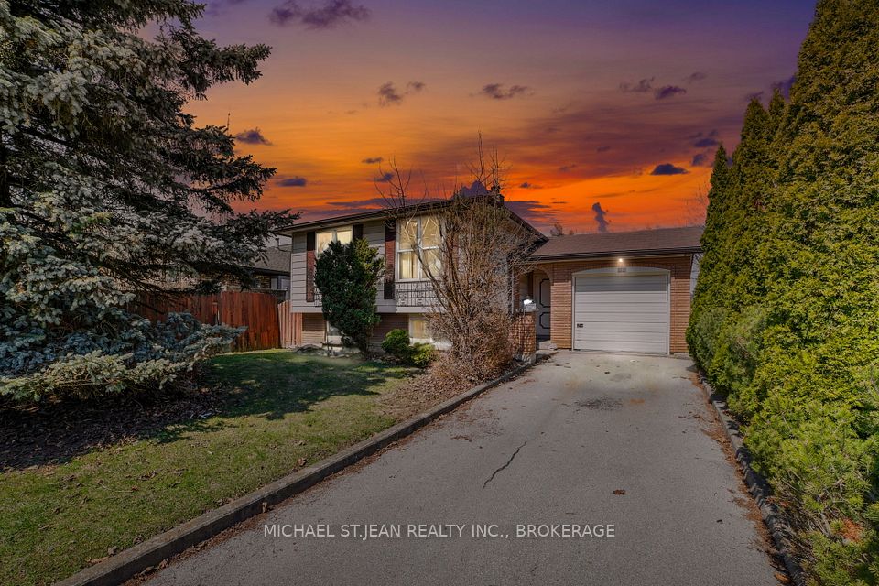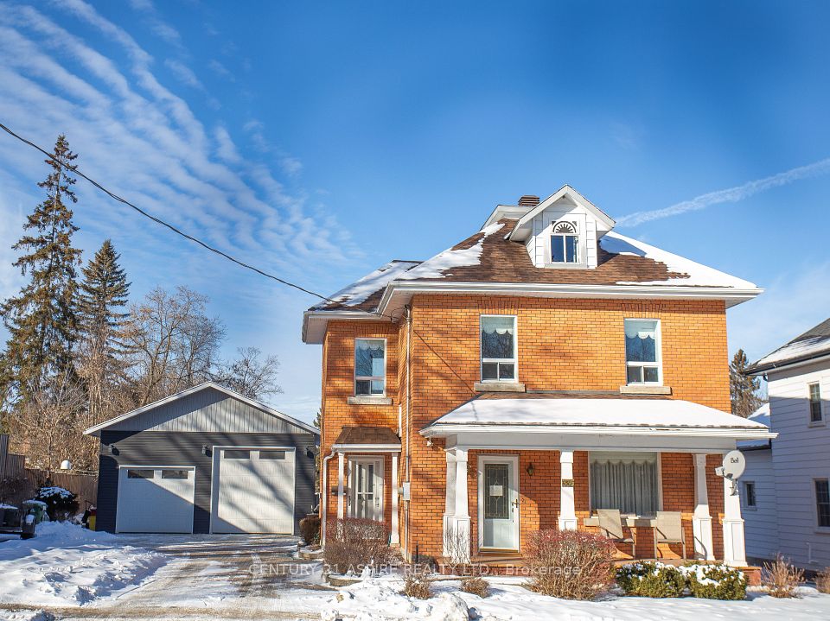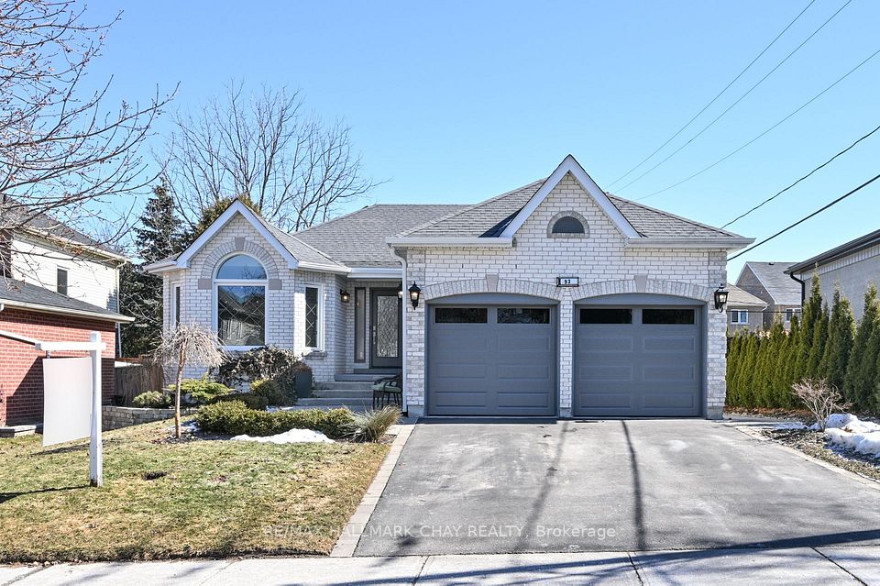$899,999
65 Ivorwood Crescent, Toronto E04, ON M1R 2X6
Price Comparison
Property Description
Property type
Detached
Lot size
N/A
Style
Bungalow
Approx. Area
N/A
Room Information
| Room Type | Dimension (length x width) | Features | Level |
|---|---|---|---|
| Bedroom | 3.07 x 2.83 m | Picture Window, Hardwood Floor, B/I Closet | Main |
| Bedroom 2 | 3.65 x 2.86 m | Picture Window, Hardwood Floor, B/I Closet | Main |
| Dining Room | 3.07 x 2.4 m | Hardwood Floor, Picture Window, Combined w/Family | Main |
| Family Room | 3.93 x 3.62 m | Large Window, Hardwood Floor, Combined w/Dining | Main |
About 65 Ivorwood Crescent
This charming bungalow is not just a property; its a lifestyle. Nestled in a vibrant community, this beautifully fully renovated residence offers the perfect blend of comfort, convenience, and modern amenities. This home offers brand new appliances and new windows on the main floor. Finished basement with side entrance. A picturesque private backyard that feels like your own sanctuary, you'll find peace and tranquility just steps away from all the essentials. With enough space to fit up to six cars, your visitors will never have trouble finding parking .This property is perfectly situated right beside a walkway that leads directly to a bustling shopping center. You'll find everything you need , including Metro, Shoppers Drug Mart, LCBO and Library making errands a breeze and eliminating the need for a car. Transit is a quick walk (about 3 minutes) from the house and shopping is a 2 minute walk to the mall entrance.
Home Overview
Last updated
11 hours ago
Virtual tour
None
Basement information
Separate Entrance, Finished
Building size
--
Status
In-Active
Property sub type
Detached
Maintenance fee
$N/A
Year built
2024
Additional Details
MORTGAGE INFO
ESTIMATED PAYMENT
Location
Some information about this property - Ivorwood Crescent

Book a Showing
Find your dream home ✨
I agree to receive marketing and customer service calls and text messages from homepapa. Consent is not a condition of purchase. Msg/data rates may apply. Msg frequency varies. Reply STOP to unsubscribe. Privacy Policy & Terms of Service.







