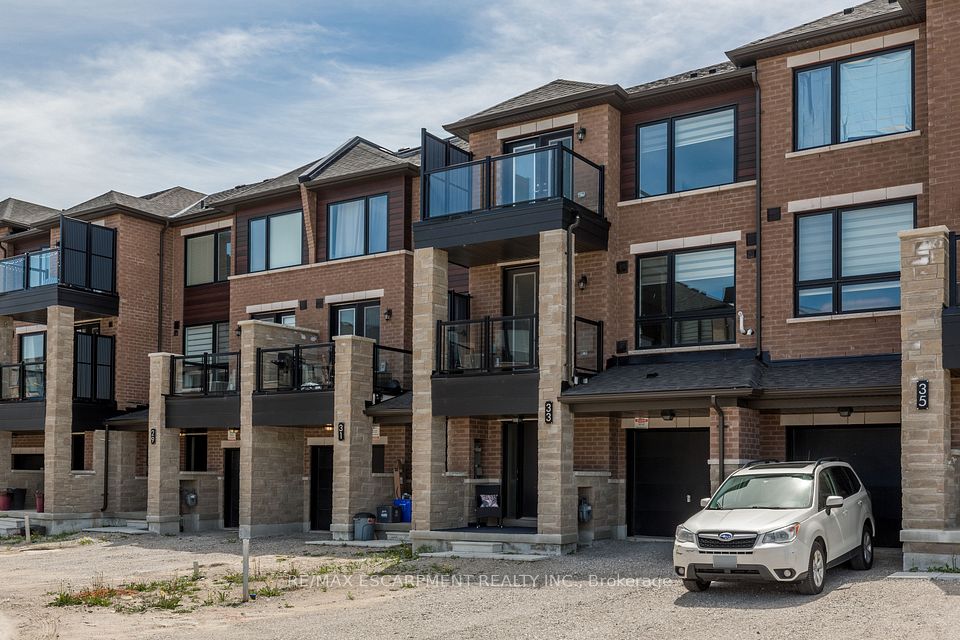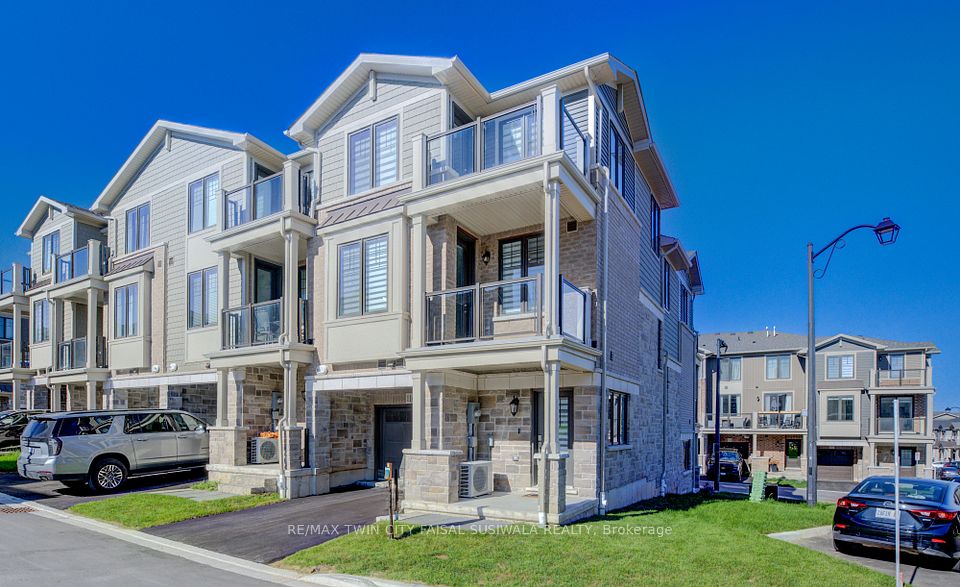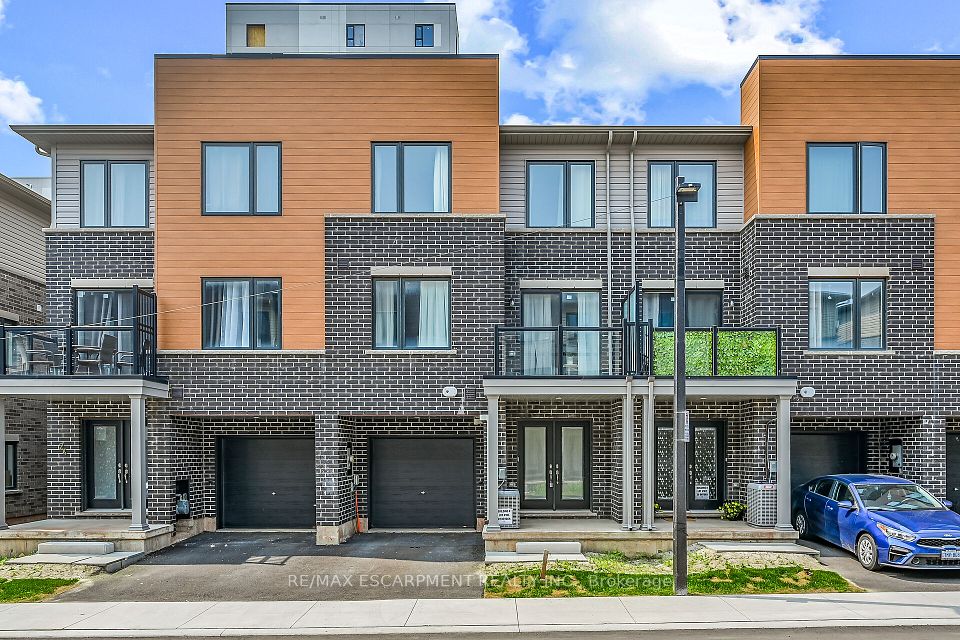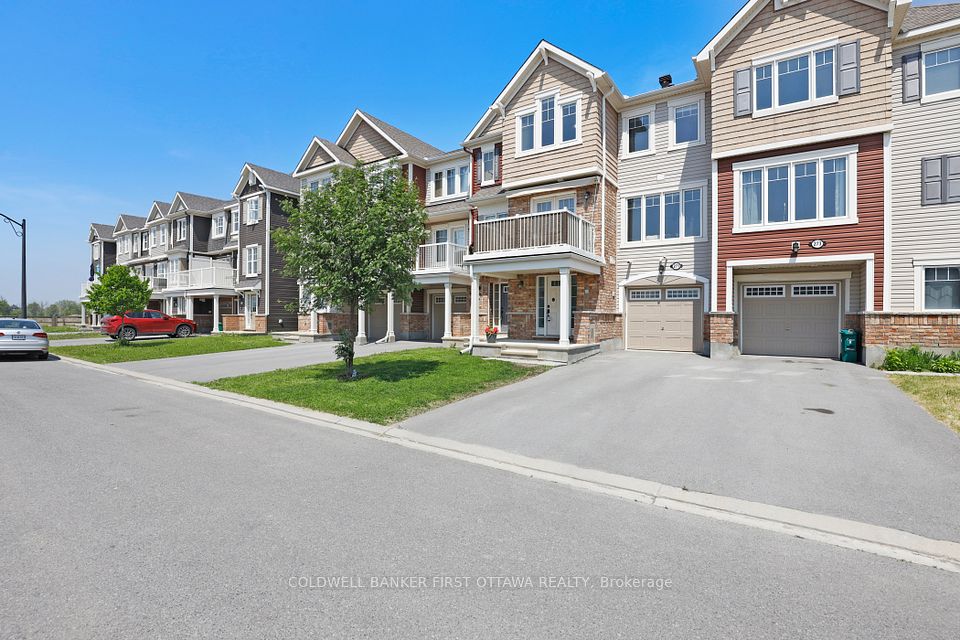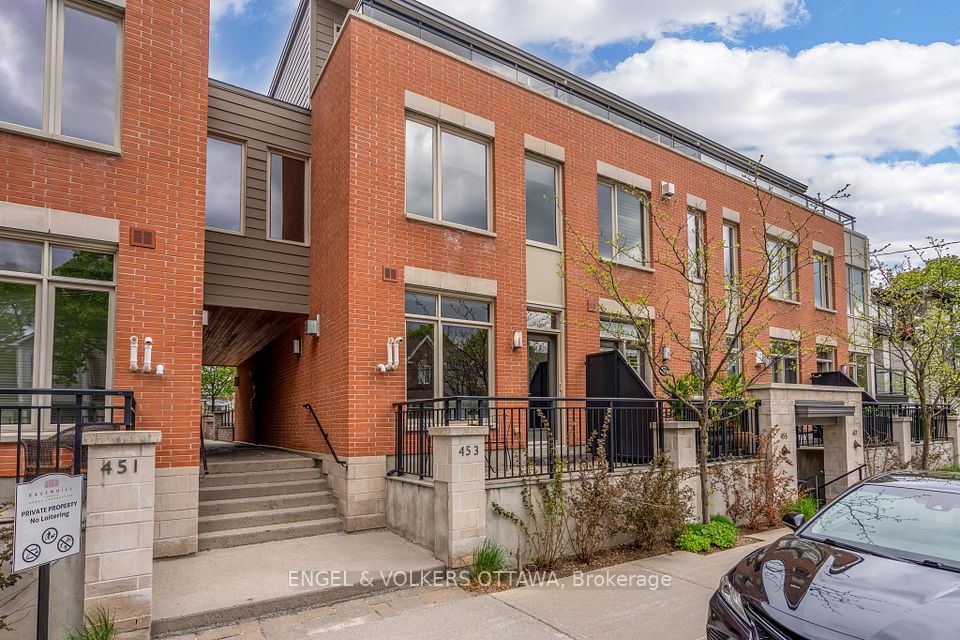
$609,900
Last price change 1 day ago
65 Hawthorne Crescent, Barrie, ON L4N 9Y8
Virtual Tours
Price Comparison
Property Description
Property type
Att/Row/Townhouse
Lot size
N/A
Style
2-Storey
Approx. Area
N/A
Room Information
| Room Type | Dimension (length x width) | Features | Level |
|---|---|---|---|
| Bedroom 2 | 4.47 x 3.26 m | Laminate, Closet | Second |
| Powder Room | 1.82 x 1.3 m | Laminate | Main |
| Kitchen | 3.23 x 2.61 m | Laminate, B/I Dishwasher, Backsplash | Main |
| Living Room | 4.96 x 3.42 m | Laminate, W/O To Deck, Combined w/Dining | Main |
About 65 Hawthorne Crescent
Welcome to this lovely, bright, move-in ready family Townhome! Located in the popular Ardagh area, close to walking trails, schools, city bus and shopping, with easy access to Hwy 400. Open concept main floor with a walkout to the deck and fully fenced backyard. A door from the garage into the backyard offers easy access for summertime yard & grass maintenance. Two good-sized bedrooms with plenty of storage. An entrance to the main bathroom from the Primary bedrm offers a semi-ensuite. Updated washrooms. Roof updated 2017, A/C updated 2022, new furnace motor 2021, windows updated 2018. Stainless Steel Fridge ( 2021),Stove (2021), Dishwasher (2020), Washer & dryer (2019).Don't miss this great opportunity!!
Home Overview
Last updated
1 day ago
Virtual tour
None
Basement information
Full, Unfinished
Building size
--
Status
In-Active
Property sub type
Att/Row/Townhouse
Maintenance fee
$N/A
Year built
2024
Additional Details
MORTGAGE INFO
ESTIMATED PAYMENT
Location
Some information about this property - Hawthorne Crescent

Book a Showing
Find your dream home ✨
I agree to receive marketing and customer service calls and text messages from homepapa. Consent is not a condition of purchase. Msg/data rates may apply. Msg frequency varies. Reply STOP to unsubscribe. Privacy Policy & Terms of Service.






