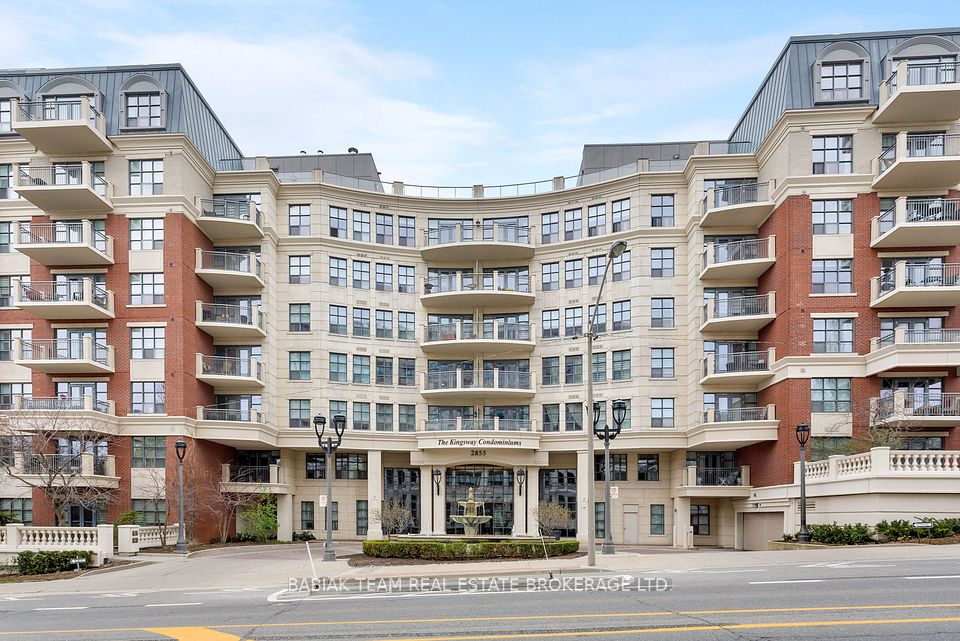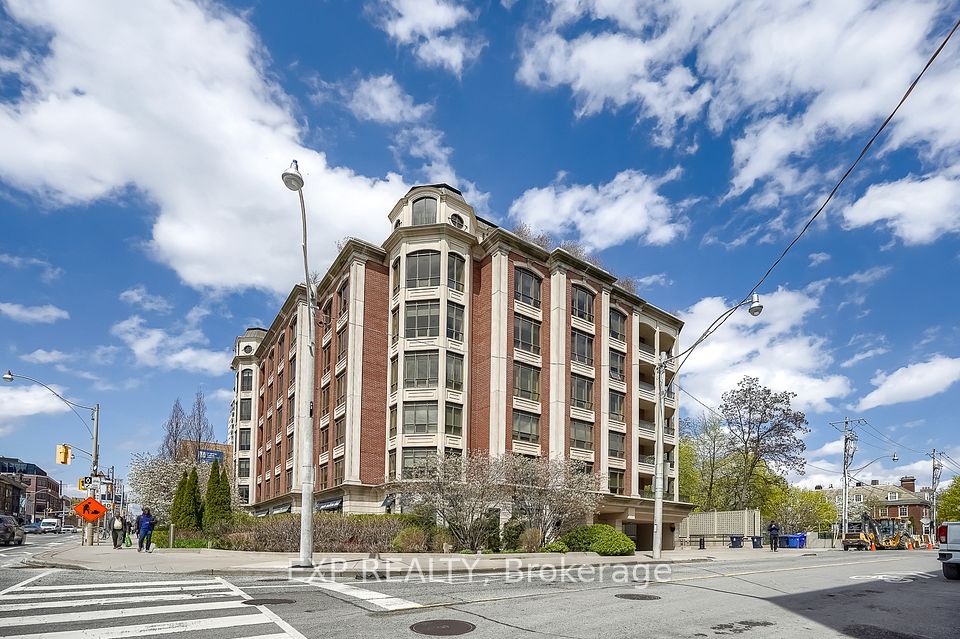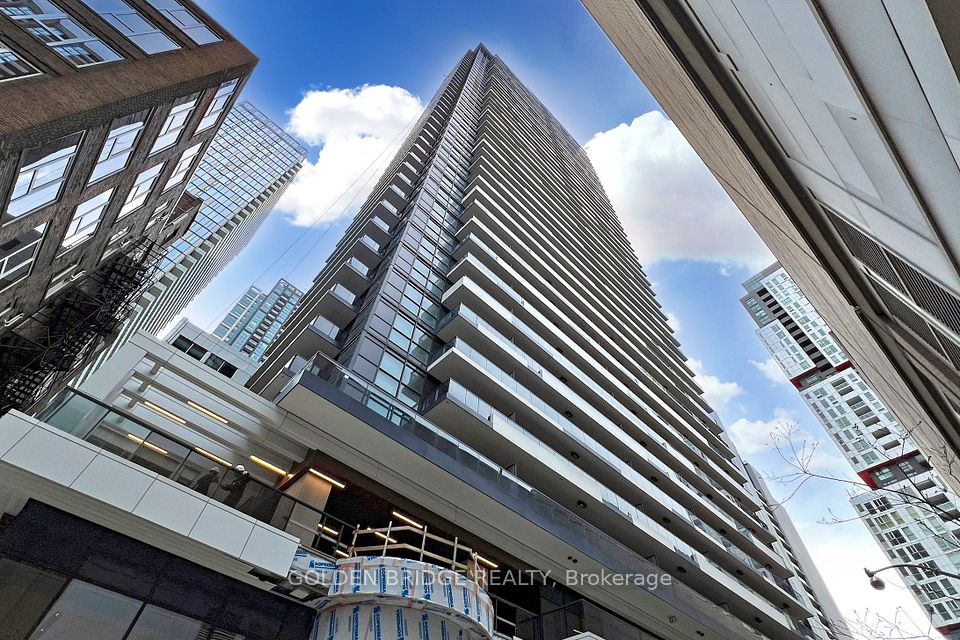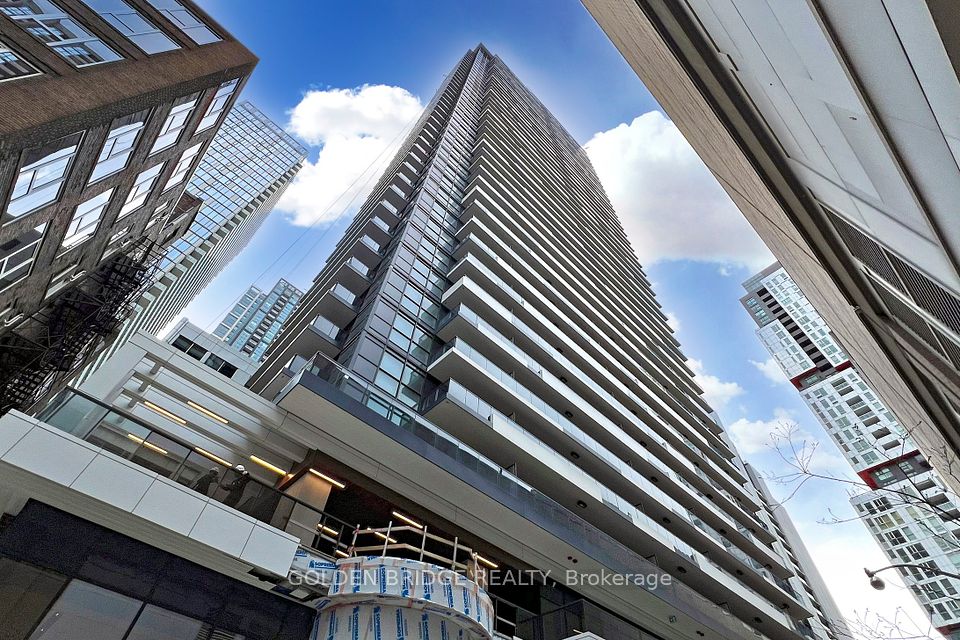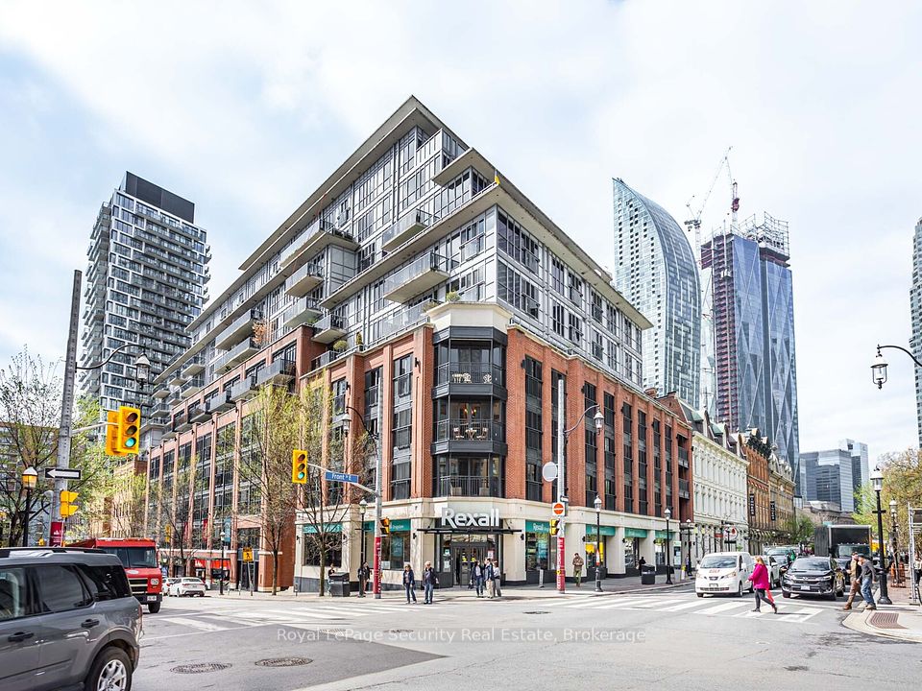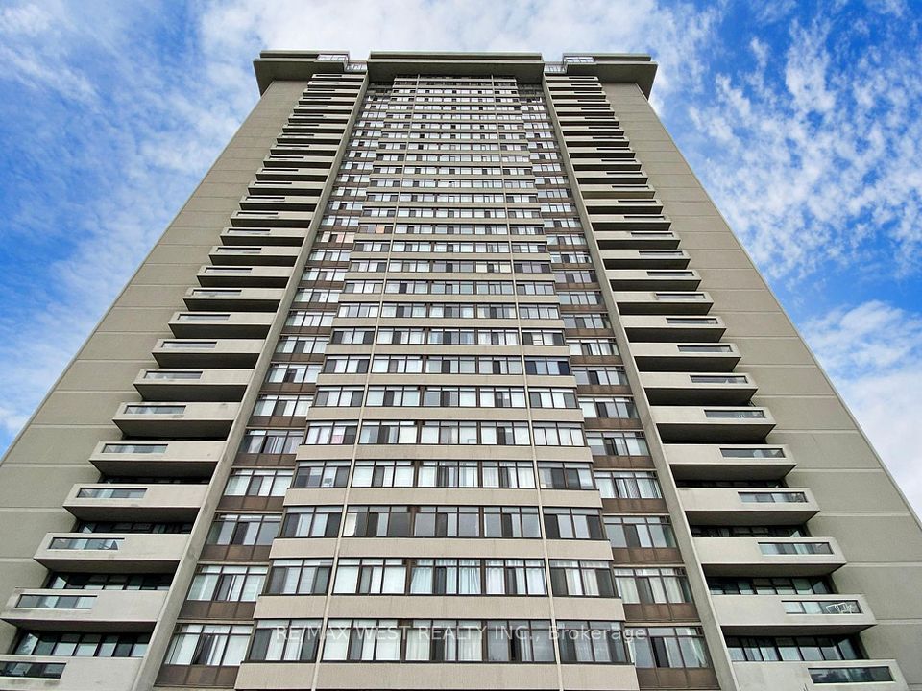$1,599,000
65 Harbour Square, Toronto C01, ON M5J 2L4
Price Comparison
Property Description
Property type
Condo Apartment
Lot size
N/A
Style
Apartment
Approx. Area
N/A
Room Information
| Room Type | Dimension (length x width) | Features | Level |
|---|---|---|---|
| Living Room | 6.96 x 5.74 m | Parquet, Juliette Balcony, South View | Main |
| Dining Room | 3.32 x 4.69 m | Large Window, Parquet, South View | Main |
| Primary Bedroom | 3.63 x 5.46 m | 4 Pc Ensuite, Walk-In Closet(s), Large Window | Main |
| Bedroom 2 | 10.11 x 15.8 m | Double Closet, Large Window, Broadloom | Main |
About 65 Harbour Square
Welcome to Harbourside @ 65 Harbour Sq - Toronto's Most Iconic Waterfront Building ! Enjoy Spectacular South Facing Unobstructed Panoramic Lake & Island Views With Over 2000 Sq Ft Of Living Space All On One Level. Sprawling Open Floor Plan With Floor to Ceiling Windows . 3 Spacious Bedrooms And 3 Bathrooms With A 4 Piece Ensuite And Huge Walk-In Closet In The Primary Bedroom. Large Living Room With A Juliette Balcony With Separate Dining Room Opening To The Kitchen. Luxurious Amenities Include 24Hr Conceirge, A Fitness Center, Roof Garden With Bbqs, Library, 60 Ft Saltwater Pool , A Stunning Party Room With a Licensed Lounge, Billiards Rm, Exercise Rms. Private Shuttle Buses With Routes to Downtown Locations. Enjoy Movie Nights, Social Events & Exercise Classes! Steps to the Path, Union Station, GO, Harbourfront Centre, Ferry Terminal, Financial & Entertainment District, CN Tower, Rogers Centre, St Lawrence Market, Best Of Dining & Shopping.
Home Overview
Last updated
May 1
Virtual tour
None
Basement information
None
Building size
--
Status
In-Active
Property sub type
Condo Apartment
Maintenance fee
$1,822
Year built
--
Additional Details
MORTGAGE INFO
ESTIMATED PAYMENT
Location
Some information about this property - Harbour Square

Book a Showing
Find your dream home ✨
I agree to receive marketing and customer service calls and text messages from homepapa. Consent is not a condition of purchase. Msg/data rates may apply. Msg frequency varies. Reply STOP to unsubscribe. Privacy Policy & Terms of Service.







