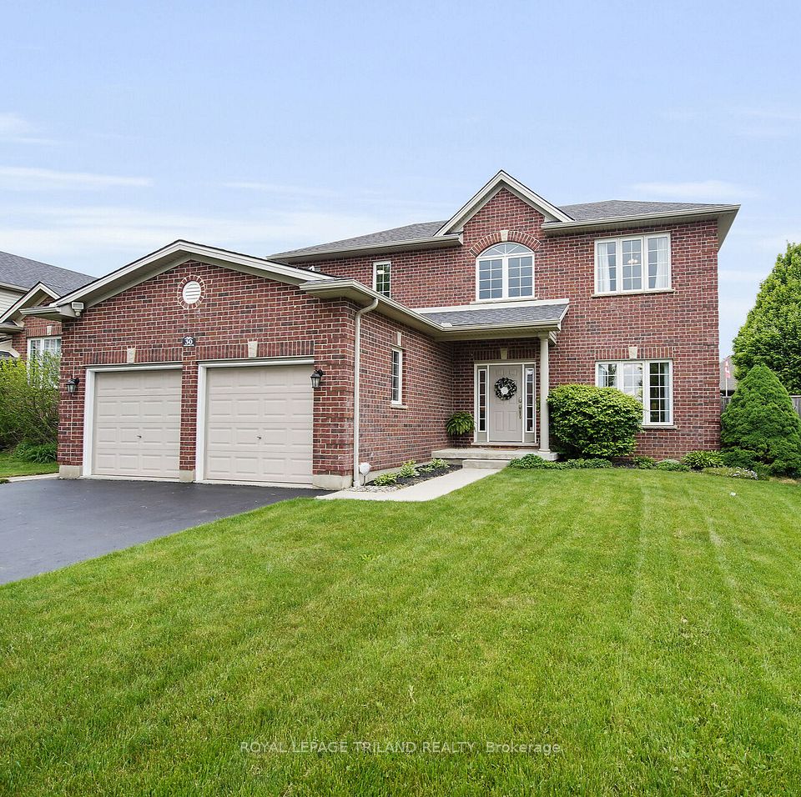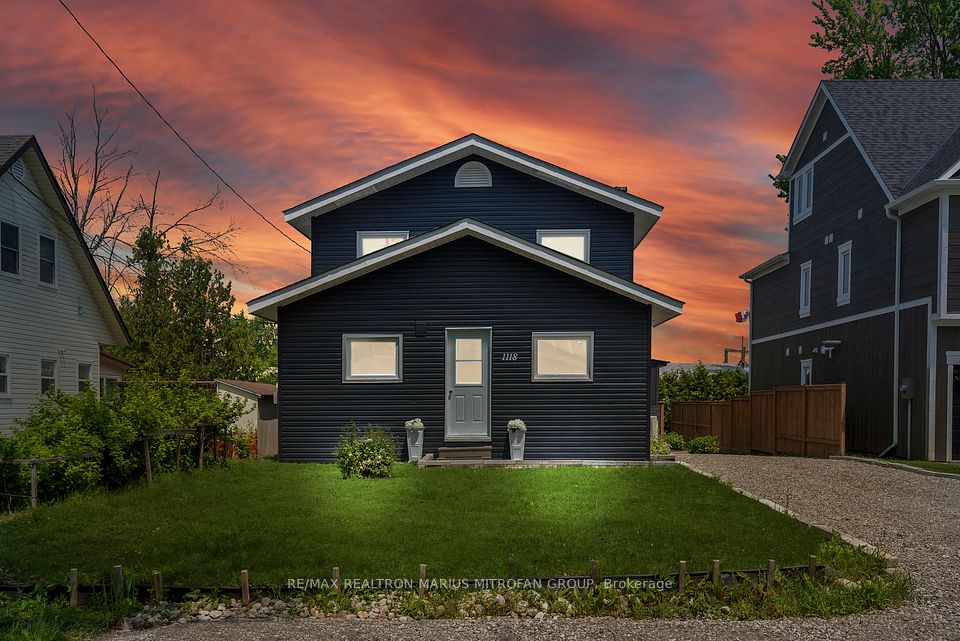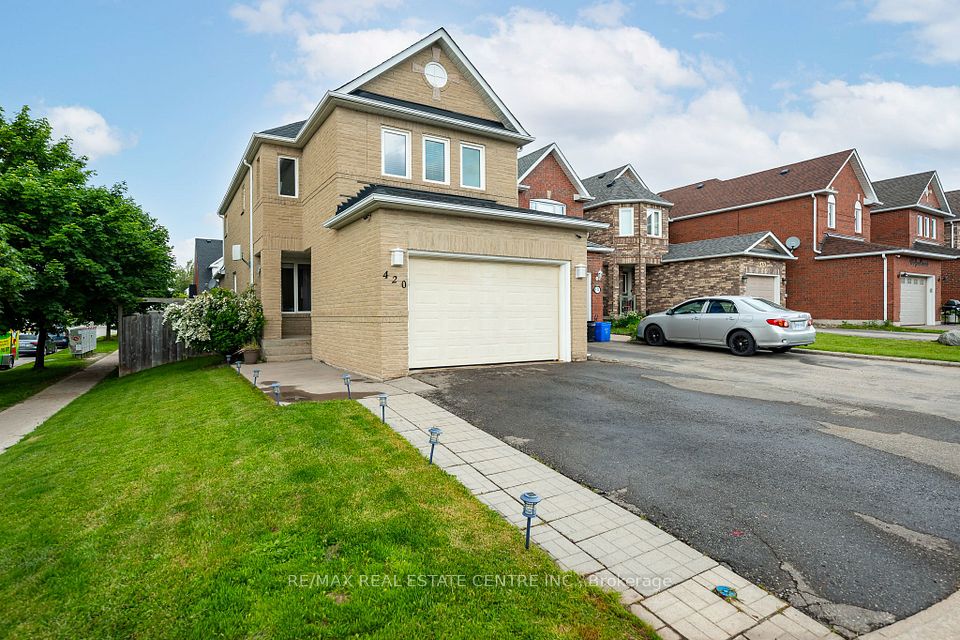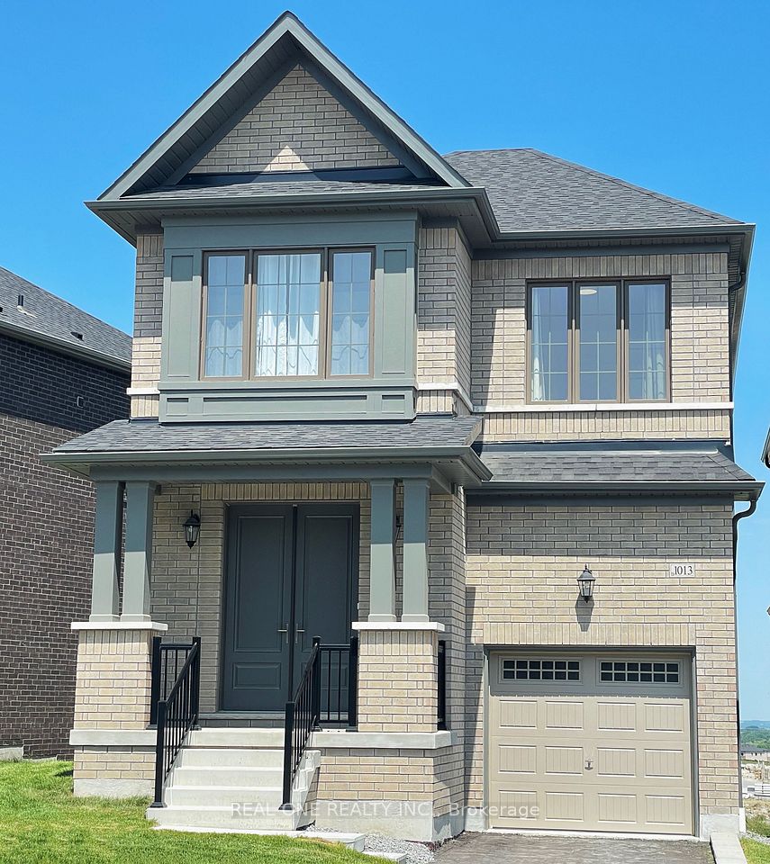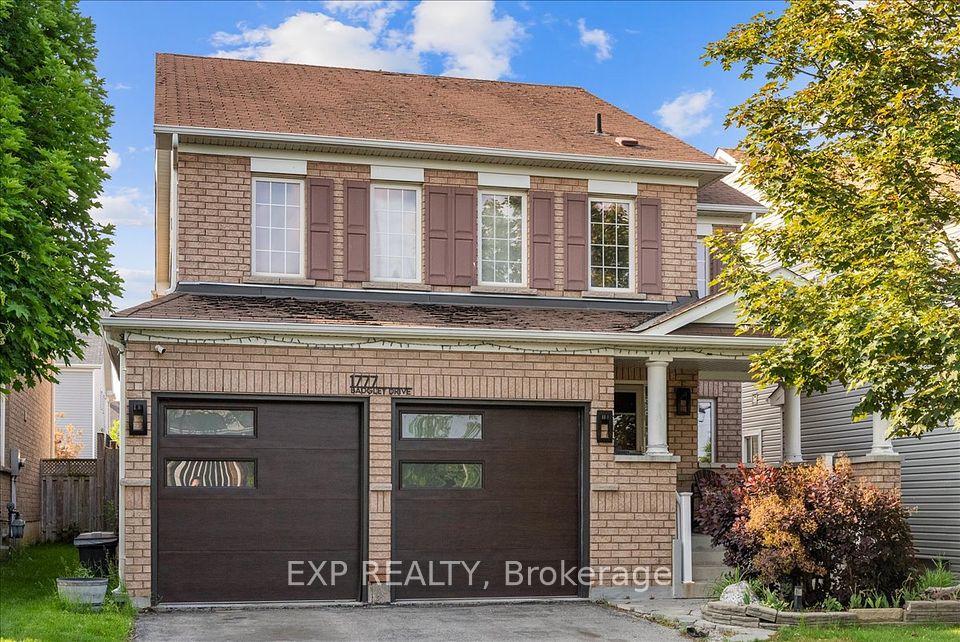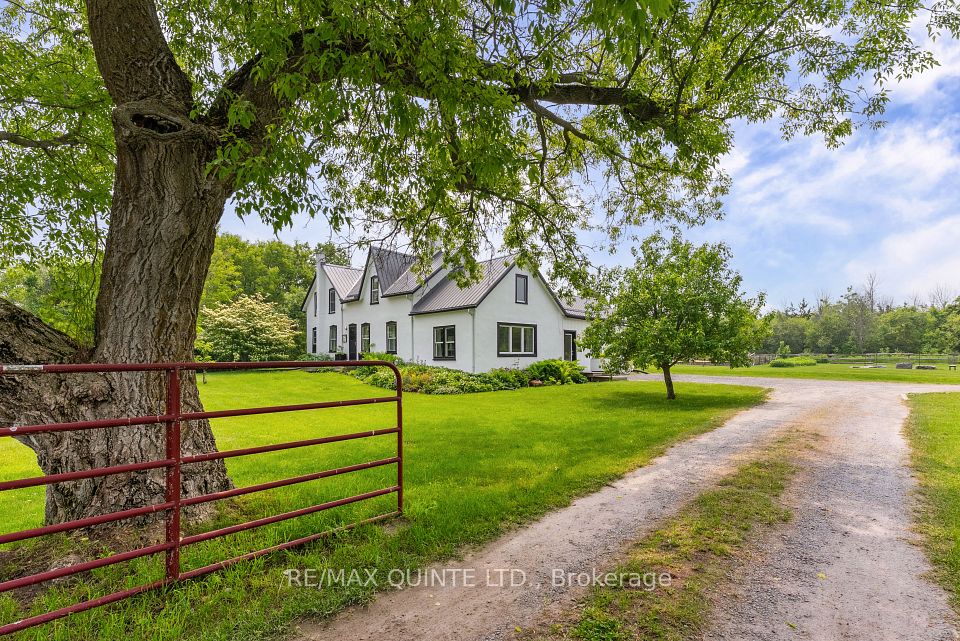
$1,182,555
65 Gateway Drive, Barrie, ON L9J 0C2
Price Comparison
Property Description
Property type
Detached
Lot size
N/A
Style
2-Storey
Approx. Area
N/A
Room Information
| Room Type | Dimension (length x width) | Features | Level |
|---|---|---|---|
| Kitchen | 2.59 x 5.84 m | Hardwood Floor, Granite Counters | Main |
| Dining Room | 3 x 5.84 m | Hardwood Floor, Pot Lights | Main |
| Living Room | 3.66 x 5.84 m | Hardwood Floor, Fireplace, Large Window | Main |
| Den | 2.9 x 2.74 m | Hardwood Floor, Pot Lights, Large Window | Main |
About 65 Gateway Drive
In Hewitts Creek, so sought and grand, A stunning new build will proudly stand. With 2715 feet to roam, Four spacious beds to call your home. Three baths and a half, all pristine, In Barrie's south, a sight serene. Modern luxury meets the day, Convenience just steps away. Shop with ease, the stations near, Parks and waterfront to cheer. Suburban calm with urban flair, A perfect blend beyond compare. Open concept, grand and wide, High-end finishes gleam inside. For family life or guests to stay, This homes the stage for joys display. Don't let this chance slip through your hands, Claim this beauty where life expands ;)
Home Overview
Last updated
Apr 8
Virtual tour
None
Basement information
Separate Entrance
Building size
--
Status
In-Active
Property sub type
Detached
Maintenance fee
$N/A
Year built
--
Additional Details
MORTGAGE INFO
ESTIMATED PAYMENT
Location
Some information about this property - Gateway Drive

Book a Showing
Find your dream home ✨
I agree to receive marketing and customer service calls and text messages from homepapa. Consent is not a condition of purchase. Msg/data rates may apply. Msg frequency varies. Reply STOP to unsubscribe. Privacy Policy & Terms of Service.







