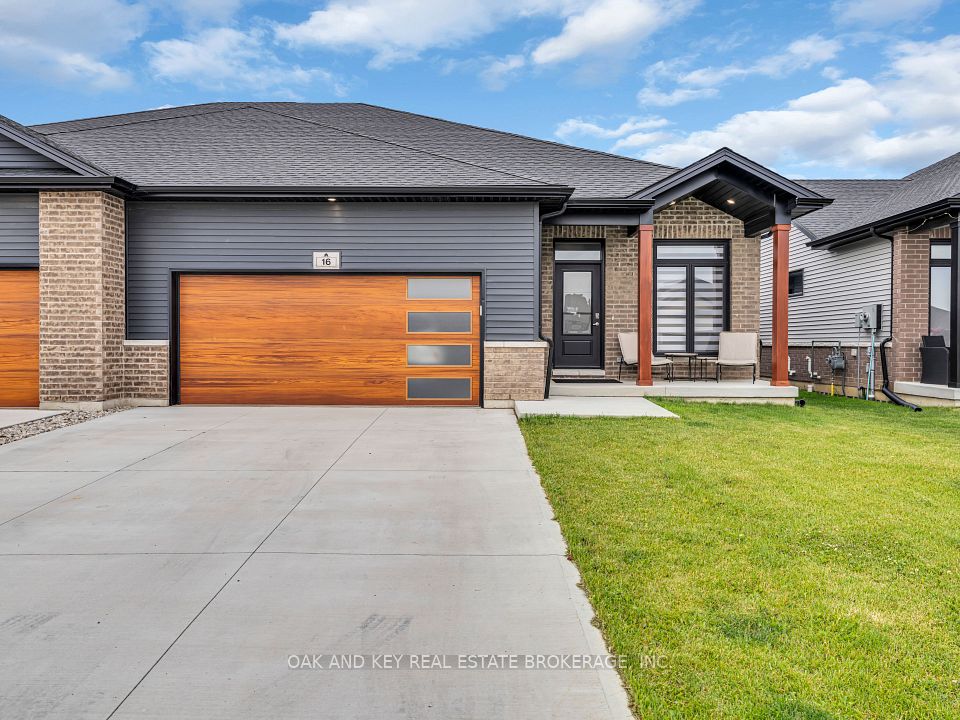
$788,000
65 Garside Crescent, Brampton, ON L6S 1H5
Virtual Tours
Price Comparison
Property Description
Property type
Semi-Detached
Lot size
N/A
Style
2-Storey
Approx. Area
N/A
Room Information
| Room Type | Dimension (length x width) | Features | Level |
|---|---|---|---|
| Living Room | 6.06 x 3.26 m | Carpet Free, Window, Combined w/Dining | Main |
| Dining Room | 4.35 x 2.68 m | Carpet Free, W/O To Yard, Combined w/Living | Main |
| Kitchen | 3.87 x 3.16 m | Window, Backsplash, Tile Floor | Main |
| Primary Bedroom | 3.08 x 4.38 m | Carpet Free, Window, Closet | Second |
About 65 Garside Crescent
Attention First-Time Home Buyers! Welcome to 65 Garside Crescent, a spacious and move-in ready 4+1 bedroom, 3 bathroom home located in a family-friendly neighbourhood of Brampton. This beautifully maintained property offers incredible value with a functional layout, generous living spaces, and a fully finished basement. The main floor features a bright and welcoming living and dining area, an eat-in kitchen with ample storage, and walkout access to the backyard. Upstairs, you'll find four well-sized bedrooms, including a comfortable primary bedroom. The basement includes an additional bedroom, three piece bathroom, and a spacious recreation area, ideal for a home office, or guest space. Located close to schools, parks, public transit, and all major amenities, 65 Garside Crescent is a fantastic opportunity for buyers looking to get into the market without compromising on space or location. Don't miss your chance to make this wonderful property your new home!
Home Overview
Last updated
4 days ago
Virtual tour
None
Basement information
Finished
Building size
--
Status
In-Active
Property sub type
Semi-Detached
Maintenance fee
$N/A
Year built
2025
Additional Details
MORTGAGE INFO
ESTIMATED PAYMENT
Location
Some information about this property - Garside Crescent

Book a Showing
Find your dream home ✨
I agree to receive marketing and customer service calls and text messages from homepapa. Consent is not a condition of purchase. Msg/data rates may apply. Msg frequency varies. Reply STOP to unsubscribe. Privacy Policy & Terms of Service.






