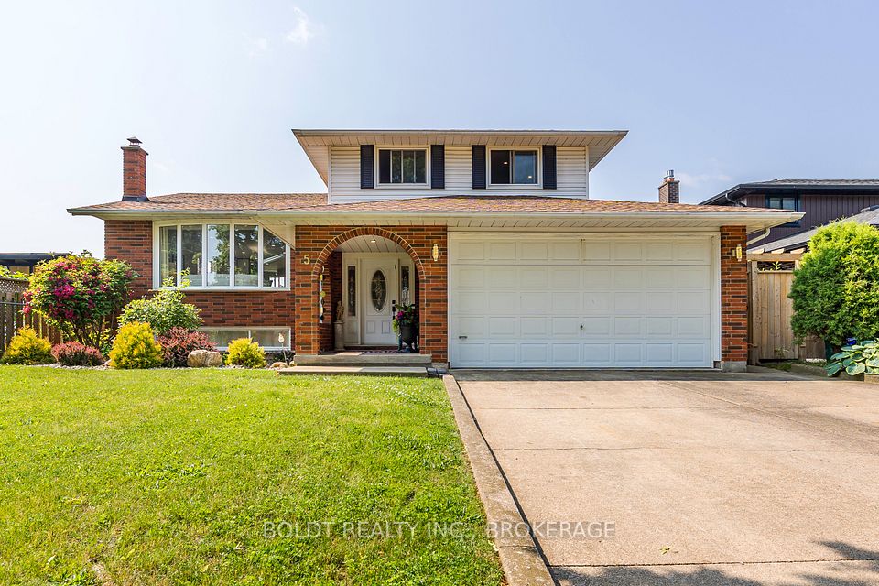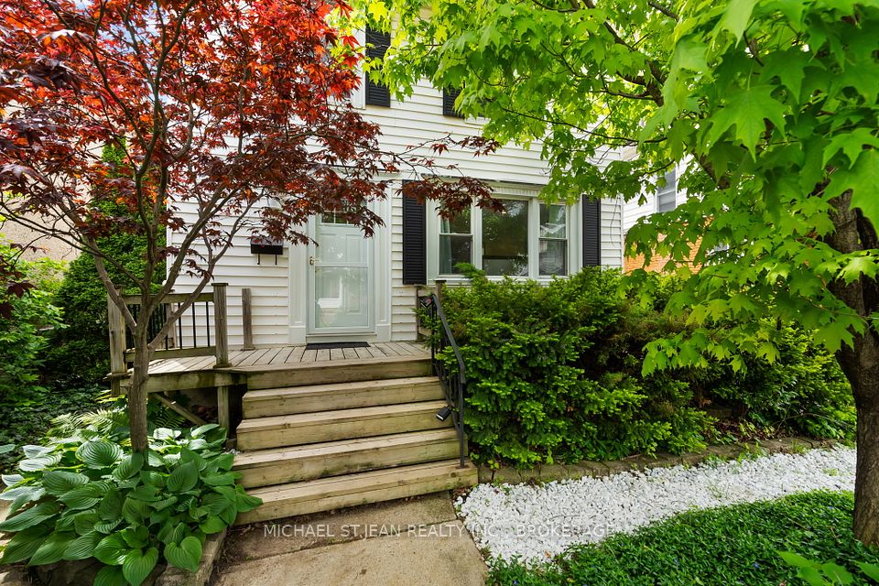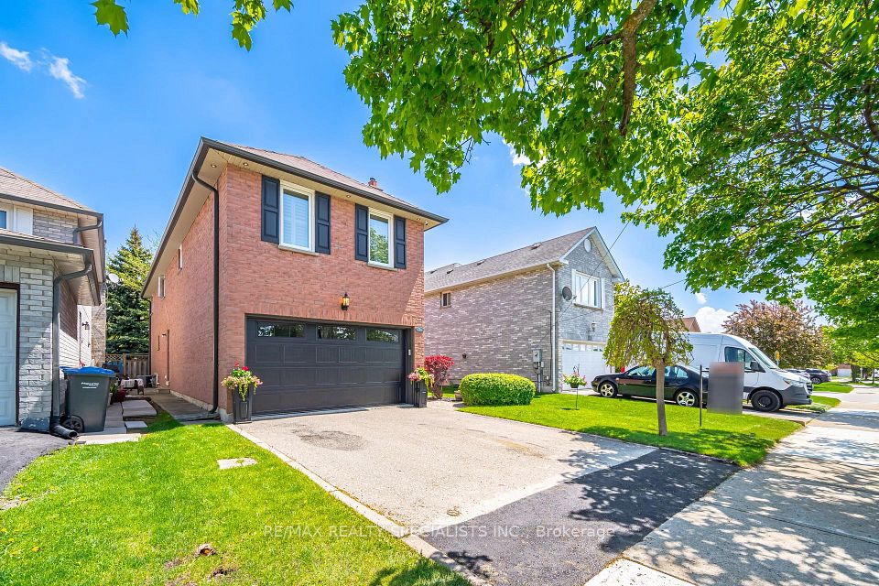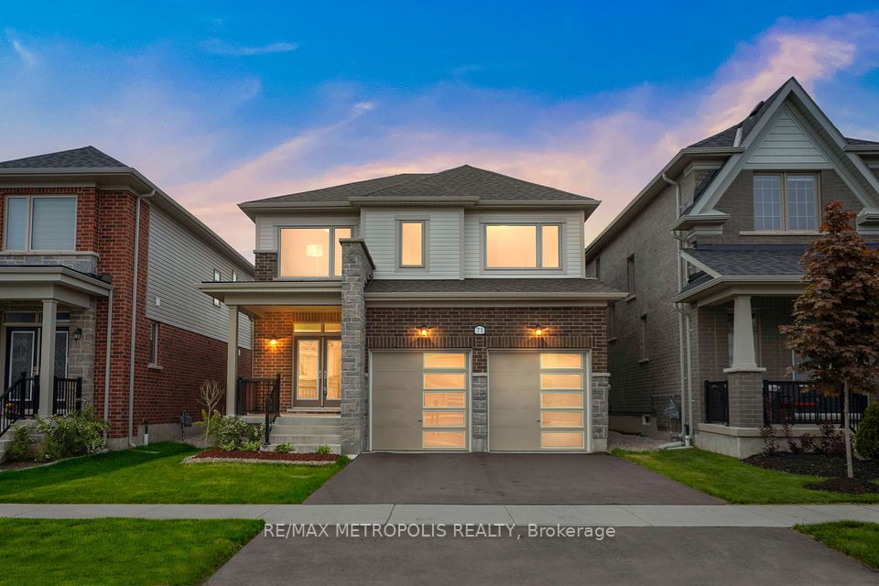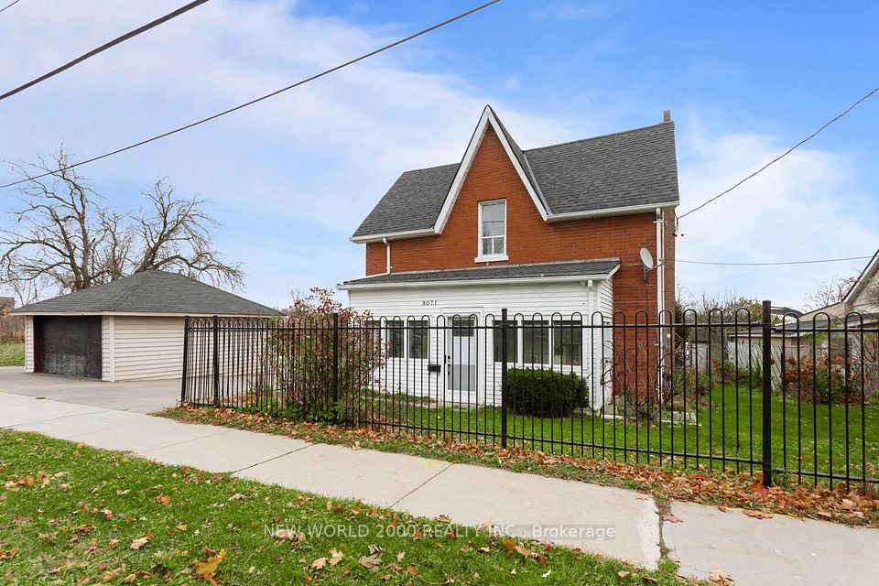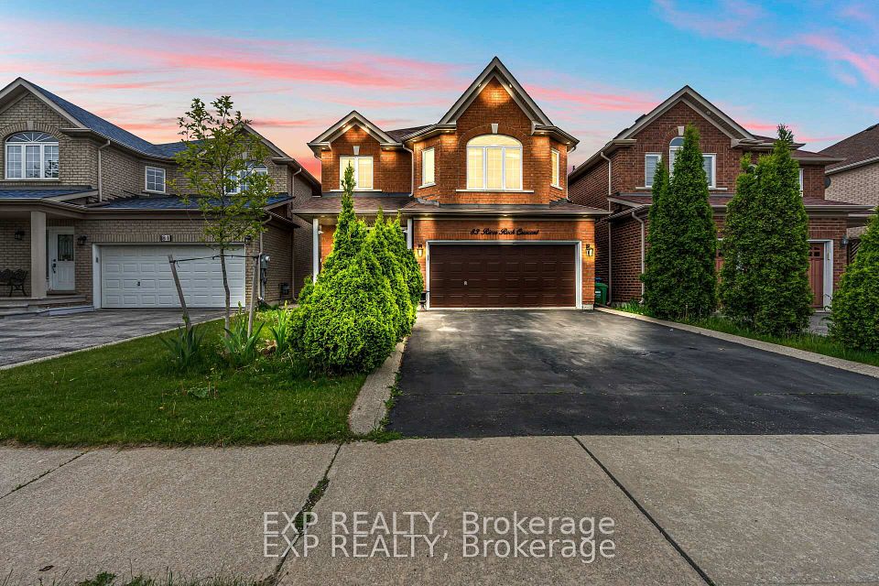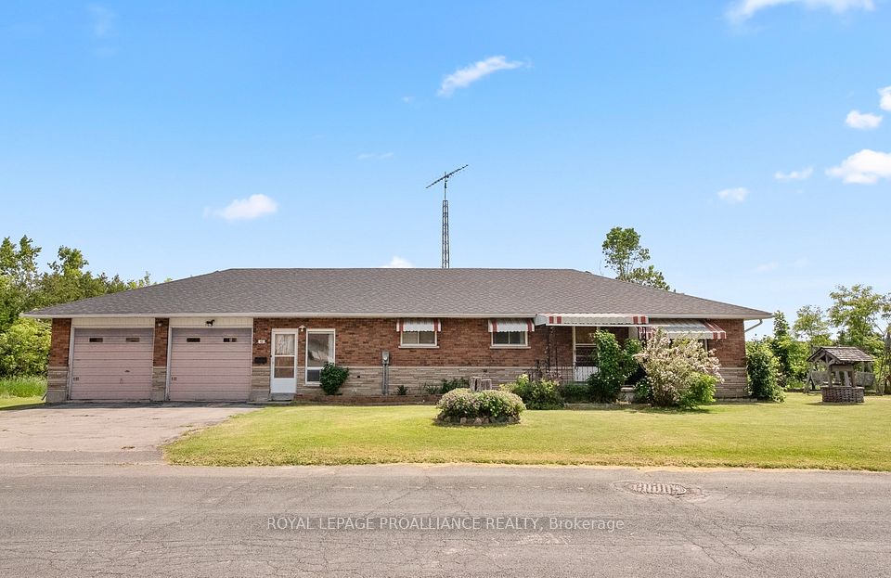
$849,000
65 Franklin Street, Uxbridge, ON L9P 1J5
Price Comparison
Property Description
Property type
Detached
Lot size
N/A
Style
Bungalow
Approx. Area
N/A
Room Information
| Room Type | Dimension (length x width) | Features | Level |
|---|---|---|---|
| Living Room | 5.52 x 4.43 m | Fireplace, Hardwood Floor, Large Window | Main |
| Kitchen | 6.63 x 4.01 m | Stainless Steel Appl, Breakfast Bar, Window | Main |
| Dining Room | 2.37 x 2.75 m | Combined w/Kitchen, Window, Hardwood Floor | Main |
| Primary Bedroom | 4.16 x 3.25 m | Closet, Window, Hardwood Floor | Main |
About 65 Franklin Street
Lovingly maintained and move-in ready, this home showcases true pride of ownership.With over 2,000 sq ft of finished space, the main floor features hardwood floors, abundant natural light, and a functional kitchen with custom cabinetry, stainless steel appliances, and a spacious central island with seating for four, ideal for busy family mornings or casual meals together.Two bedrooms up and two down offer flexibility for guests, home offices, or growing families. Both bathrooms have been stylishly updated (2022 & 2024).The mud room off the back entrance keeps coats, boots, and seasonal gear neatly tucked away. Outdoors, enjoy a private, fenced yard and patio, perfect for relaxing or entertaining, with a built-in sprinkler system to keep the front lawn healthy and green with minimal effort.Located just a block from both the public and secondary schools, a short stroll to Uxpool community centre, and minutes from Uxbridges renowned trails and vibrant downtown core, 65 Franklin is the perfect blend of timeless warmth and modern updates. Just unpack and enjoy!
Home Overview
Last updated
3 days ago
Virtual tour
None
Basement information
Finished
Building size
--
Status
In-Active
Property sub type
Detached
Maintenance fee
$N/A
Year built
--
Additional Details
MORTGAGE INFO
ESTIMATED PAYMENT
Location
Some information about this property - Franklin Street

Book a Showing
Find your dream home ✨
I agree to receive marketing and customer service calls and text messages from homepapa. Consent is not a condition of purchase. Msg/data rates may apply. Msg frequency varies. Reply STOP to unsubscribe. Privacy Policy & Terms of Service.






