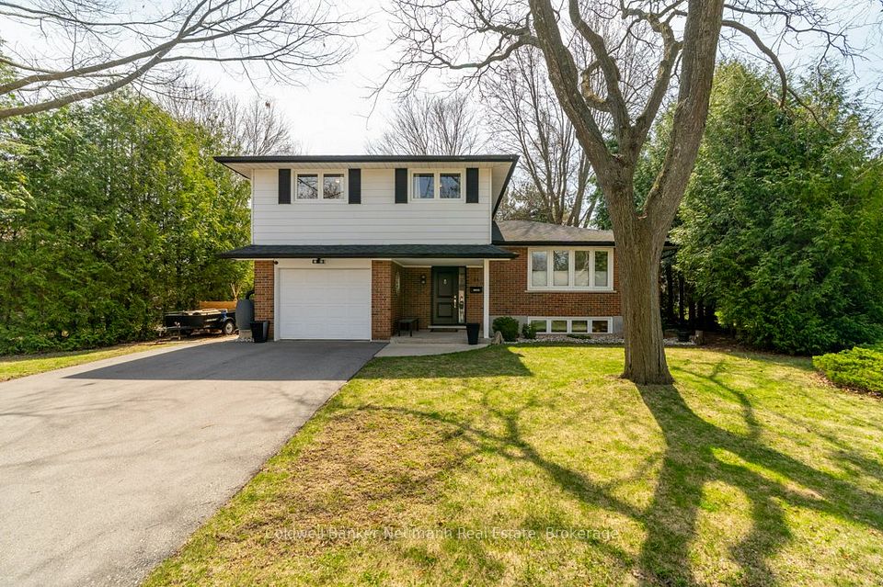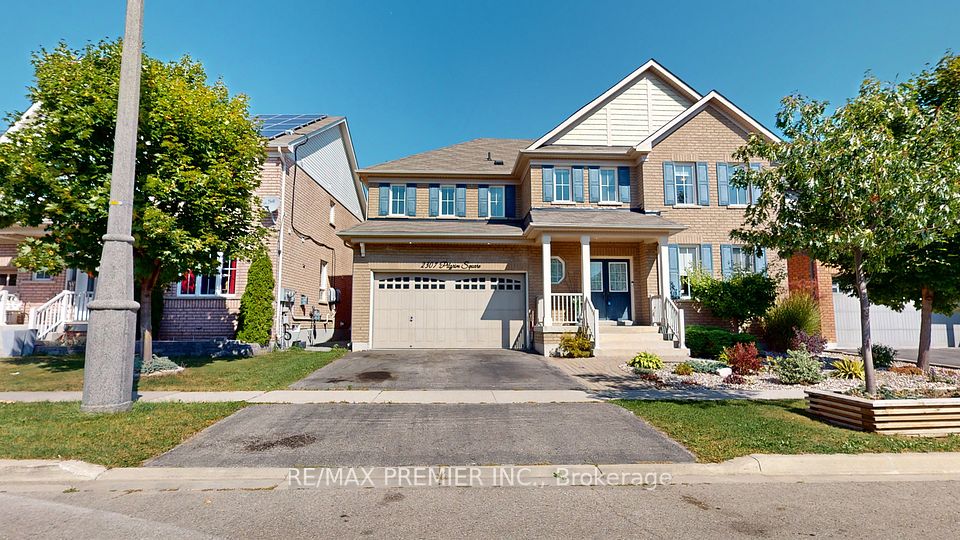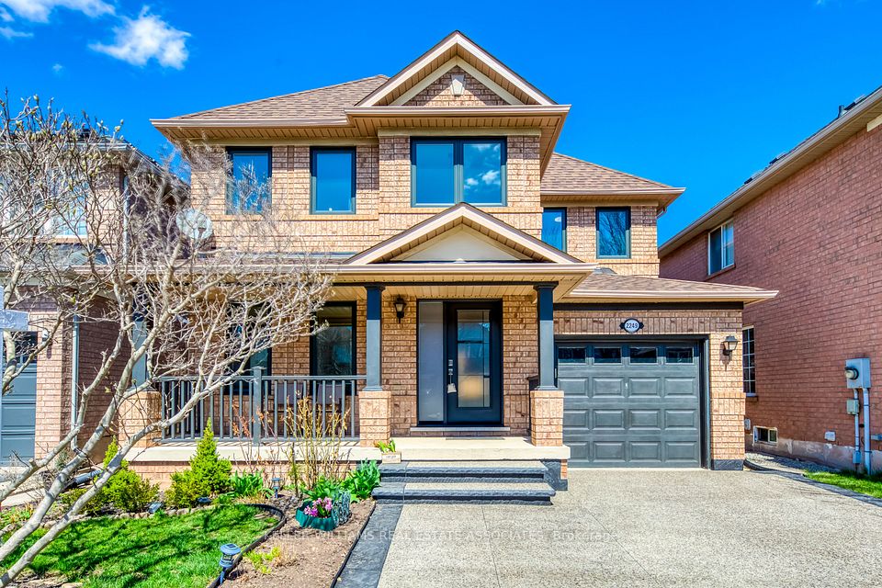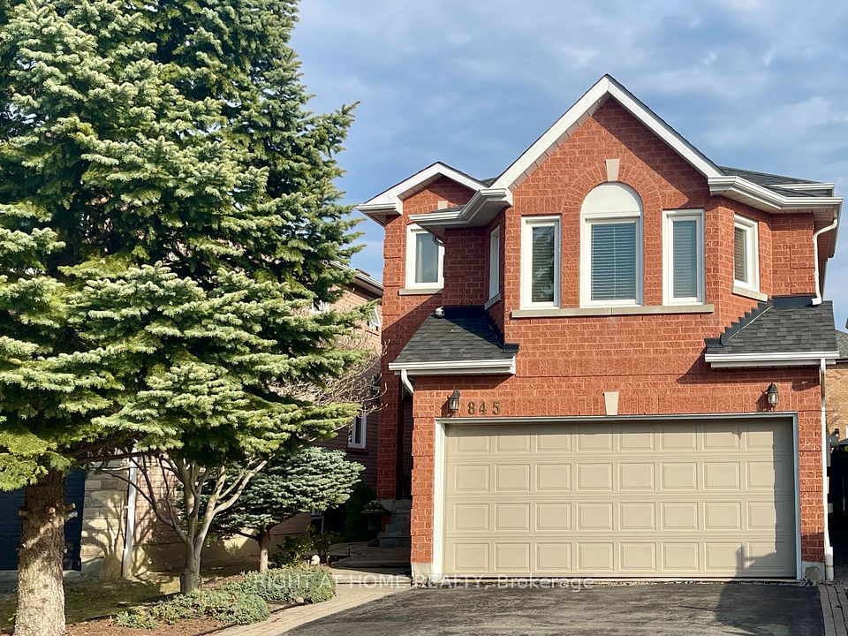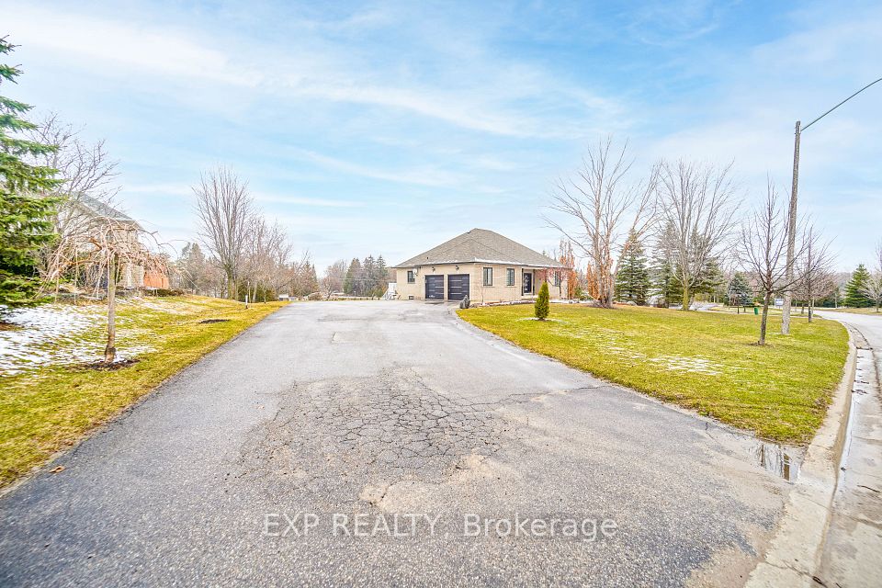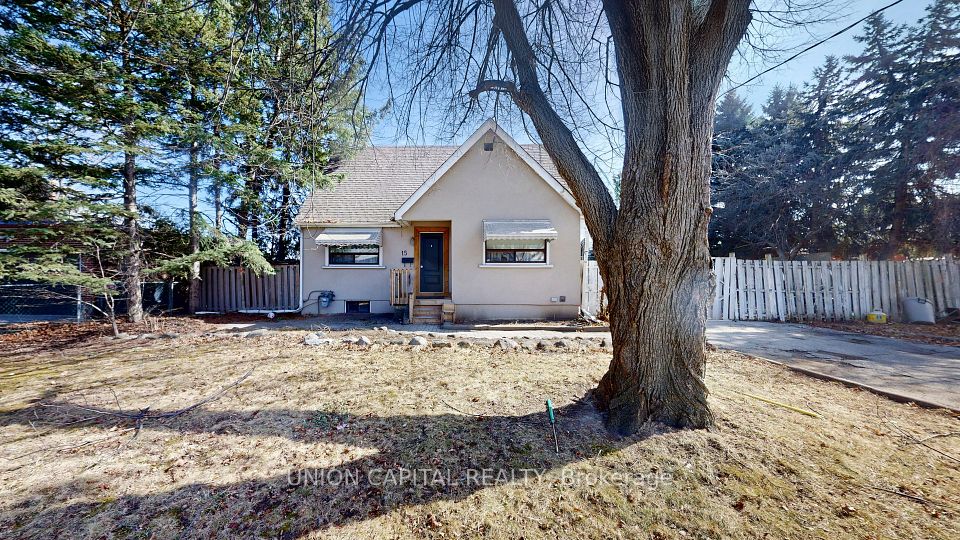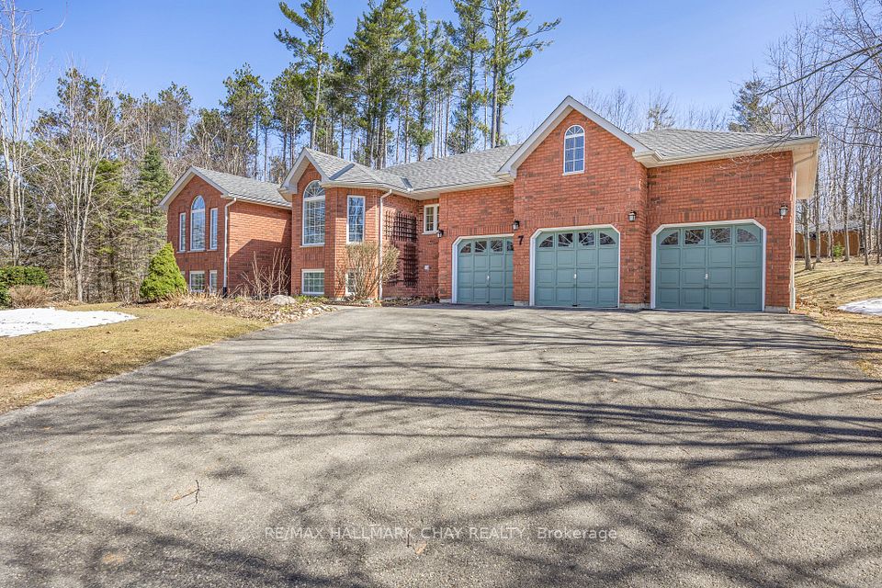$1,499,000
65 Edgehill Drive, Kitchener, ON N2P 2C7
Virtual Tours
Price Comparison
Property Description
Property type
Detached
Lot size
.50-1.99 acres
Style
Bungalow
Approx. Area
N/A
Room Information
| Room Type | Dimension (length x width) | Features | Level |
|---|---|---|---|
| Kitchen | 5.18 x 3.65 m | N/A | Main |
| Living Room | 6.09 x 4.8 m | N/A | Main |
| Family Room | 5.18 x 3.7 m | N/A | Main |
| Dining Room | 4.8 x 2.69 m | N/A | Main |
About 65 Edgehill Drive
OFTEN SOUGHT, SELDOM FOUND. Welcome to 'Edgehill Estates'. Warm and inviting 3 bedroom. 2.5 bathroom sprawling ranch bungalow located on just under one acre overlooking the Grand River. This private oasis has an abundance of trees and blooming gardens and offers spectacular views year round. The focal point of the home is a spacious formal Living/Dining room at the rear of the home, with hardwood floors and elegant open gas fireplace, power custom blinds on the floor to ceiling windows, which allows for stunning views of property. Also, there is a walk-out leading to an expansive deck to enjoy those balmy summer evenings. The bright updated kitchen comes with a breakfast bar, useful walk-in pantry and heated ceramic tile flooring. The cozy main floor family room, with recently added new flooring, has a wood burning reclaimed brick fireplace, beamed ceiling and accent whitewashed barnboard, and is a perfect place to curl up with a good book and glass of wine. The spacious Primary Bedroom is located at the end of the home for total privacy, has a newly renovated 4pc ensuite bathroom and offers plenty of built-in-closet space and private access to an inviting 3 seasons sunroom overlooking the expansive backyard. The second bedroom offers a 2pc ensuite, walk-in-closet and a "Juliet" balcony, which overlooks a beautiful Magnolia Tree. The basement is unfinished with a walkout and offers lots of potential for Multi generational living and other future needs. Outside a covered breezeway separates the oversized double garage with charming antique slate facade to the home. The roof was updated in 2014 with 50 -yr shingles and also insulation was added to R52. If you need to commute, the home is located with convenient 401 access, and is close to all your shopping needs, and if you are a golfer you are steps away from Rivers Edge Golf Course and Deer Ridge Gold Course.
Home Overview
Last updated
Feb 19
Virtual tour
None
Basement information
Unfinished, Walk-Out
Building size
--
Status
In-Active
Property sub type
Detached
Maintenance fee
$N/A
Year built
2024
Additional Details
MORTGAGE INFO
ESTIMATED PAYMENT
Location
Some information about this property - Edgehill Drive

Book a Showing
Find your dream home ✨
I agree to receive marketing and customer service calls and text messages from homepapa. Consent is not a condition of purchase. Msg/data rates may apply. Msg frequency varies. Reply STOP to unsubscribe. Privacy Policy & Terms of Service.







