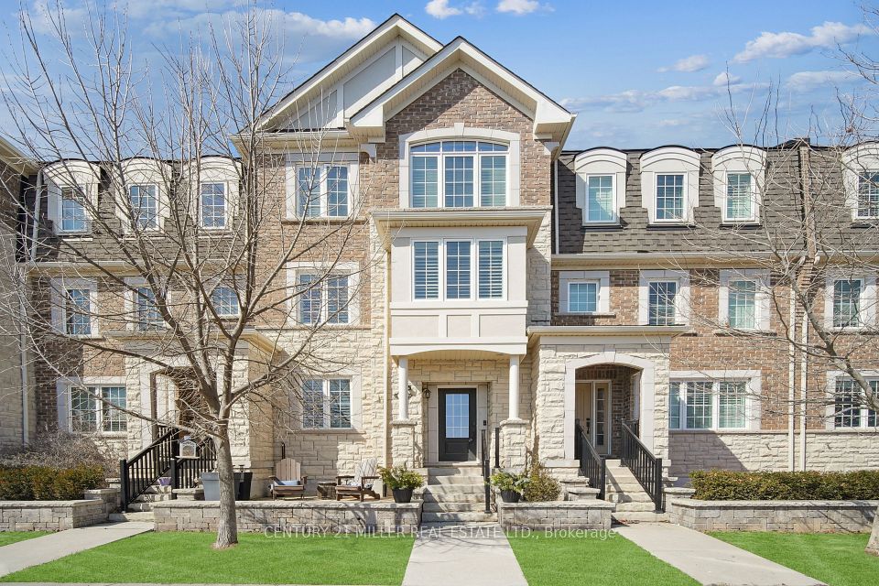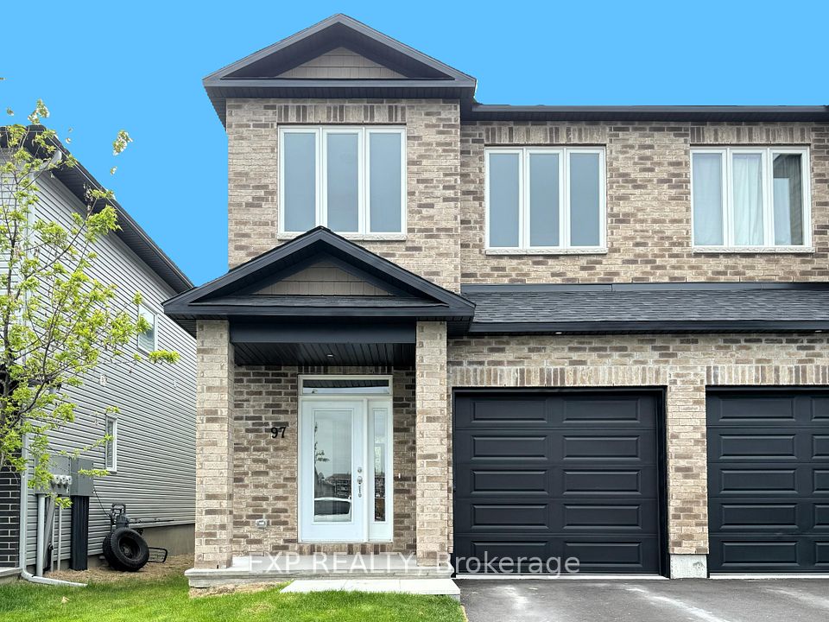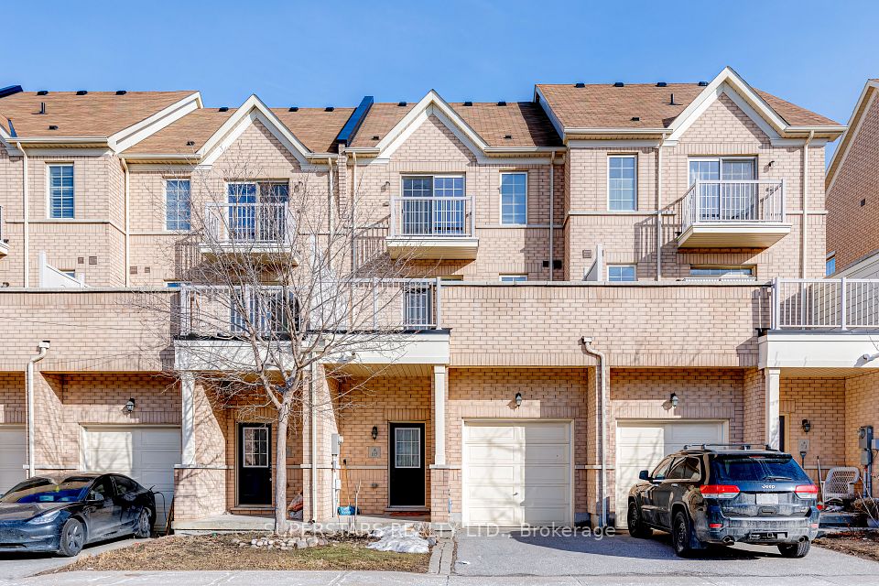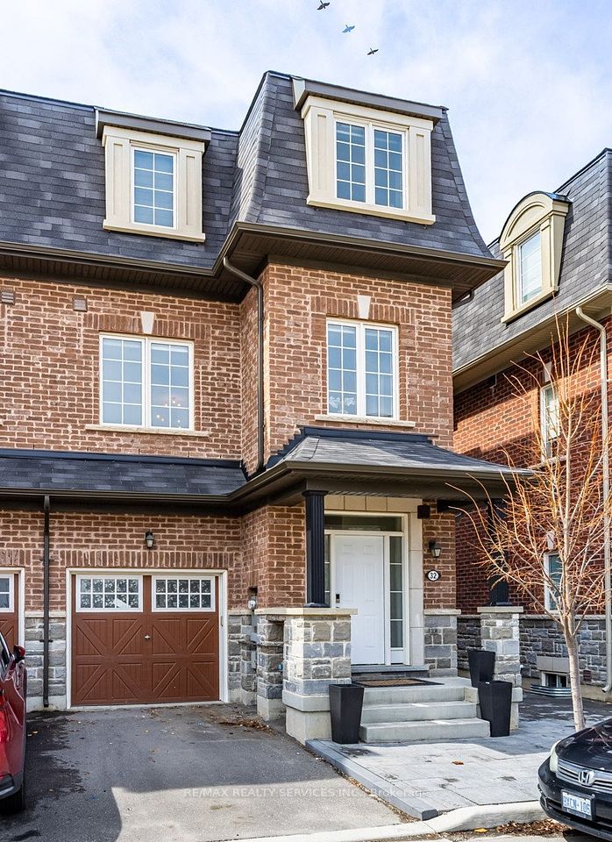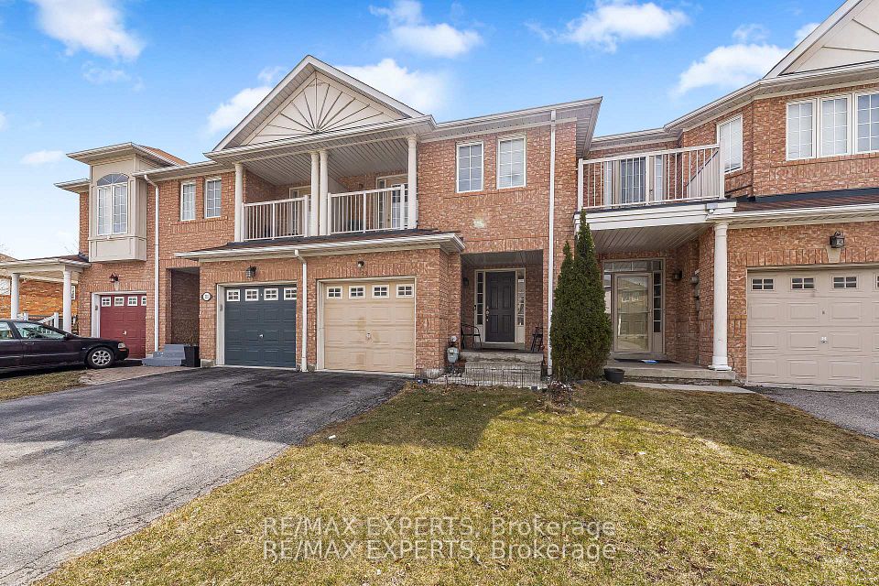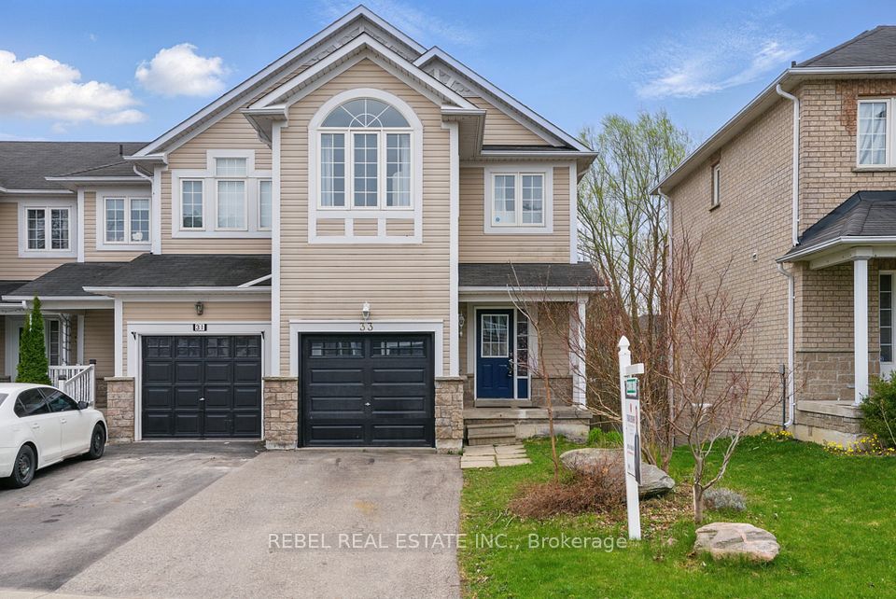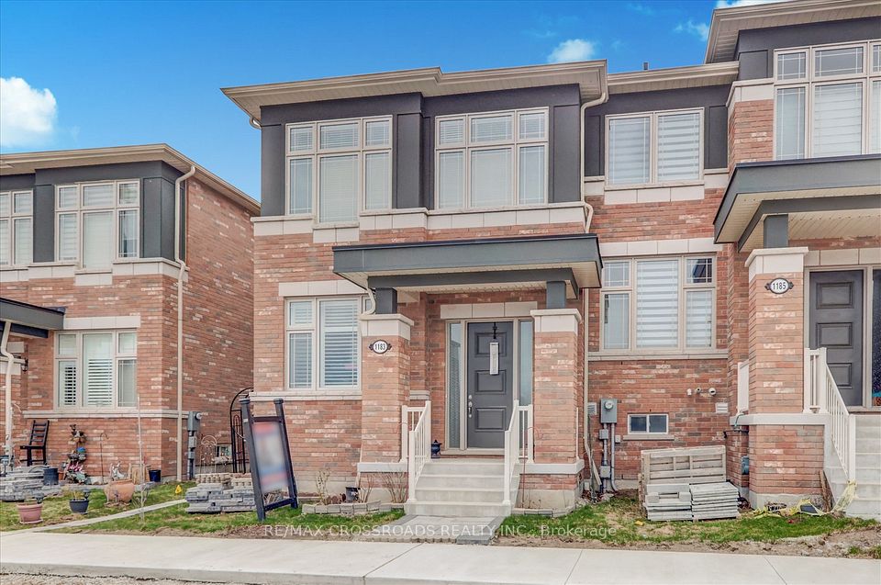$880,000
65 Conn Smythe Drive, Toronto E08, ON M1J 3P6
Price Comparison
Property Description
Property type
Att/Row/Townhouse
Lot size
N/A
Style
3-Storey
Approx. Area
N/A
Room Information
| Room Type | Dimension (length x width) | Features | Level |
|---|---|---|---|
| Living Room | 4.78 x 7.37 m | Combined w/Dining, Hardwood Floor, Large Window | Second |
| Dining Room | 4.78 x 7.37 m | Combined w/Living, Hardwood Floor, Open Concept | Second |
| Kitchen | 4.55 x 2.5 m | Breakfast Area, Tile Floor, Updated | Second |
| Primary Bedroom | 3.24 x 3.92 m | Walk-In Closet(s), Laminate, Large Window | Third |
About 65 Conn Smythe Drive
* FREEHOLD TOWN - no maintenance fees here! *1340 sqft with practical layout *3 bedrooms on upper floor + 2 extra rooms in lower levels *3 FULL Baths + 1 powder room for versatile use *2004 built and meticulously maintained * Upgraded flooring, bathrooms, open concept main floor * extra bedrooms and kitchenette on the lower level for in-law/rental potential * Super convenient location in Scarborough Village: walk MINUTES to Eglinton GO, TTC, schools, parks, shopping plazas + more!
Home Overview
Last updated
Apr 19
Virtual tour
None
Basement information
Finished, Full
Building size
--
Status
In-Active
Property sub type
Att/Row/Townhouse
Maintenance fee
$N/A
Year built
--
Additional Details
MORTGAGE INFO
ESTIMATED PAYMENT
Location
Some information about this property - Conn Smythe Drive

Book a Showing
Find your dream home ✨
I agree to receive marketing and customer service calls and text messages from homepapa. Consent is not a condition of purchase. Msg/data rates may apply. Msg frequency varies. Reply STOP to unsubscribe. Privacy Policy & Terms of Service.







