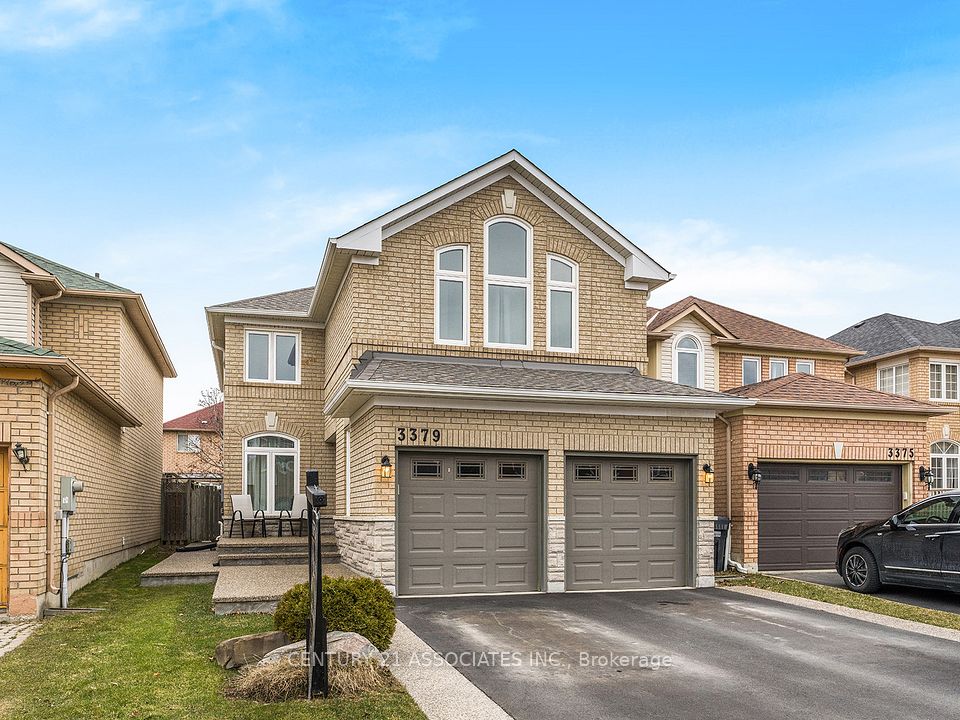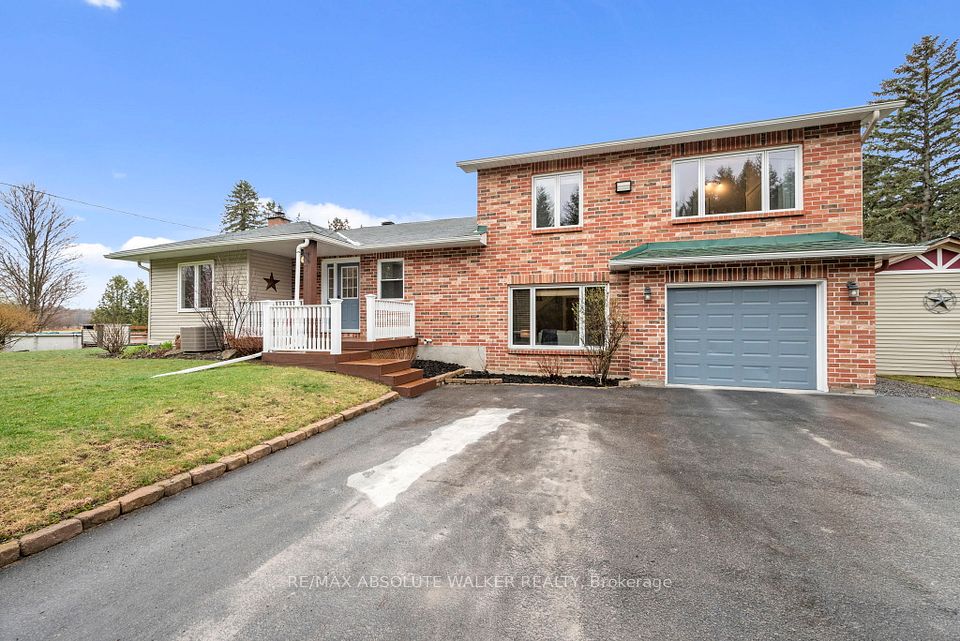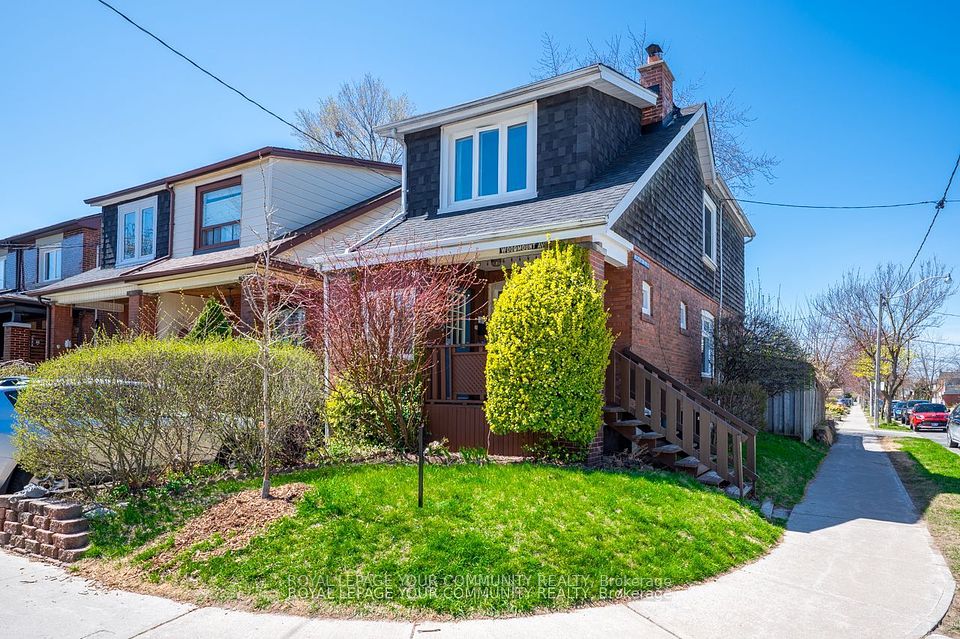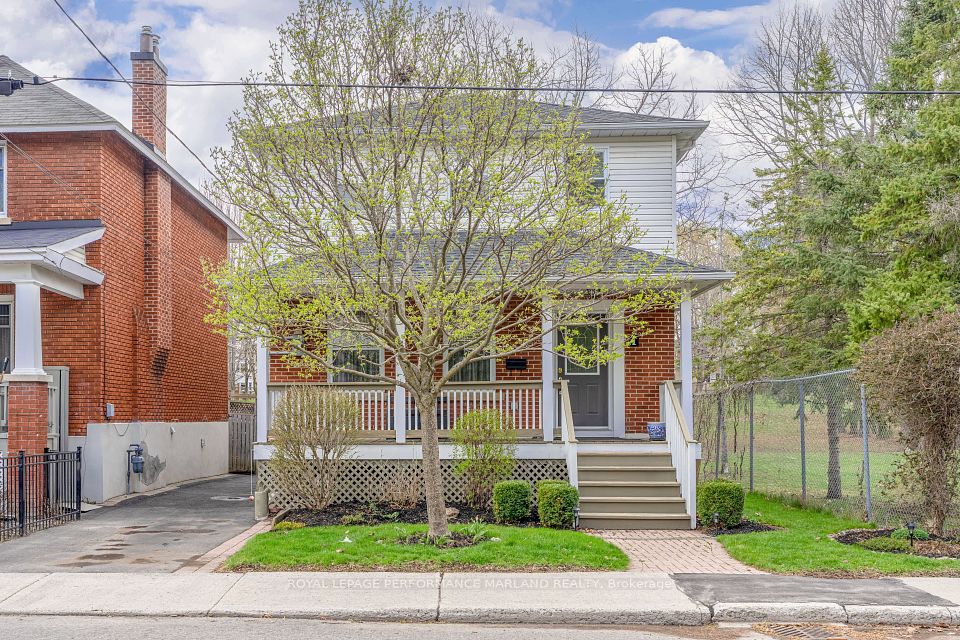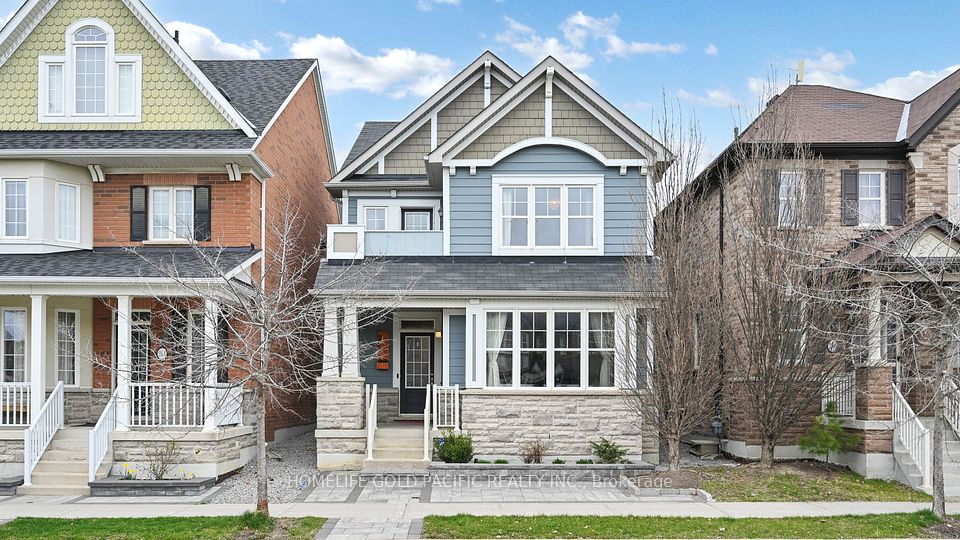$1,399,900
Last price change Apr 16
65 Amarone Avenue, Vaughan, ON L4H 2N8
Price Comparison
Property Description
Property type
Detached
Lot size
N/A
Style
2-Storey
Approx. Area
N/A
Room Information
| Room Type | Dimension (length x width) | Features | Level |
|---|---|---|---|
| Kitchen | 3.32 x 3.32 m | Quartz Counter, Tile Floor | Main |
| Breakfast | 3.23 x 2.93 m | W/O To Yard, Tile Floor | Main |
| Dining Room | 6.12 x 3.21 m | Combined w/Living, Window, Hardwood Floor | Main |
| Living Room | 6.12 x 3.21 m | Combined w/Dining, Window, Hardwood Floor | Main |
About 65 Amarone Avenue
Spacious detached 4-bedroom home located in the highly sought-after Sonoma Heights. This welcoming property features living and dining area, a kitchen that overlooks the breakfast area with walk out to backyard and family room. The main floor also includes a powder room, laundry room and access to garage. The primary bedroom boasts a private ensuite and a walk-in closet, while three additional well-sized bedrooms share a full bath. The finished basement offers additional living space with a large recreation room perfect for entertaining, plus an extra bathroom. A private driveway leads to a double car garage with newly installed doors. Enjoy the convenience of being close to restaurants, shopping, schools, parks, and public transit.
Home Overview
Last updated
Apr 16
Virtual tour
None
Basement information
Finished
Building size
--
Status
In-Active
Property sub type
Detached
Maintenance fee
$N/A
Year built
--
Additional Details
MORTGAGE INFO
ESTIMATED PAYMENT
Location
Some information about this property - Amarone Avenue

Book a Showing
Find your dream home ✨
I agree to receive marketing and customer service calls and text messages from homepapa. Consent is not a condition of purchase. Msg/data rates may apply. Msg frequency varies. Reply STOP to unsubscribe. Privacy Policy & Terms of Service.








