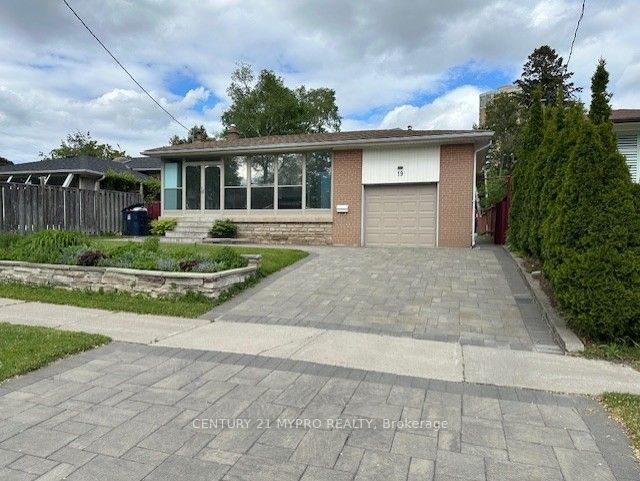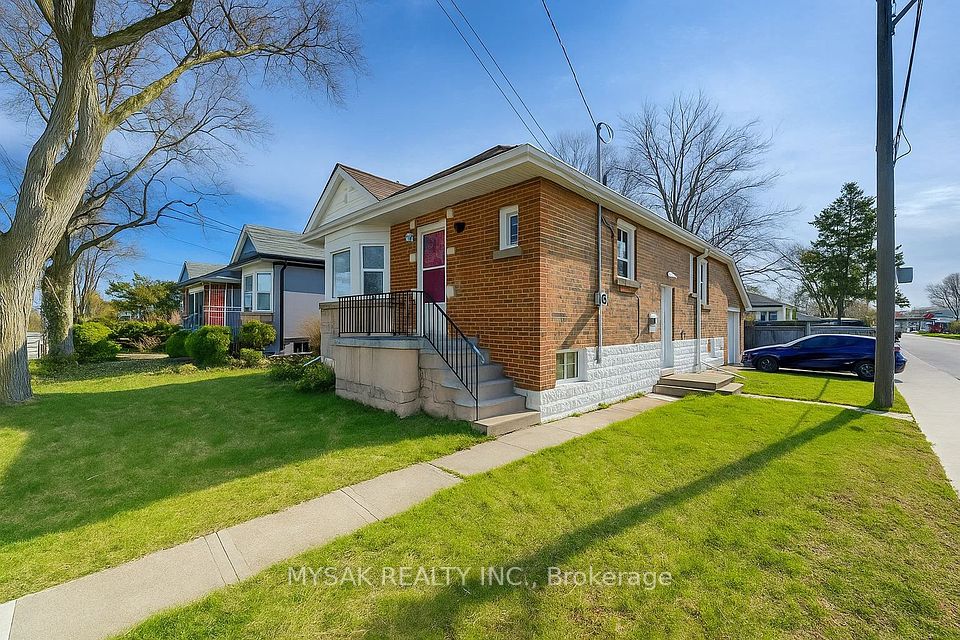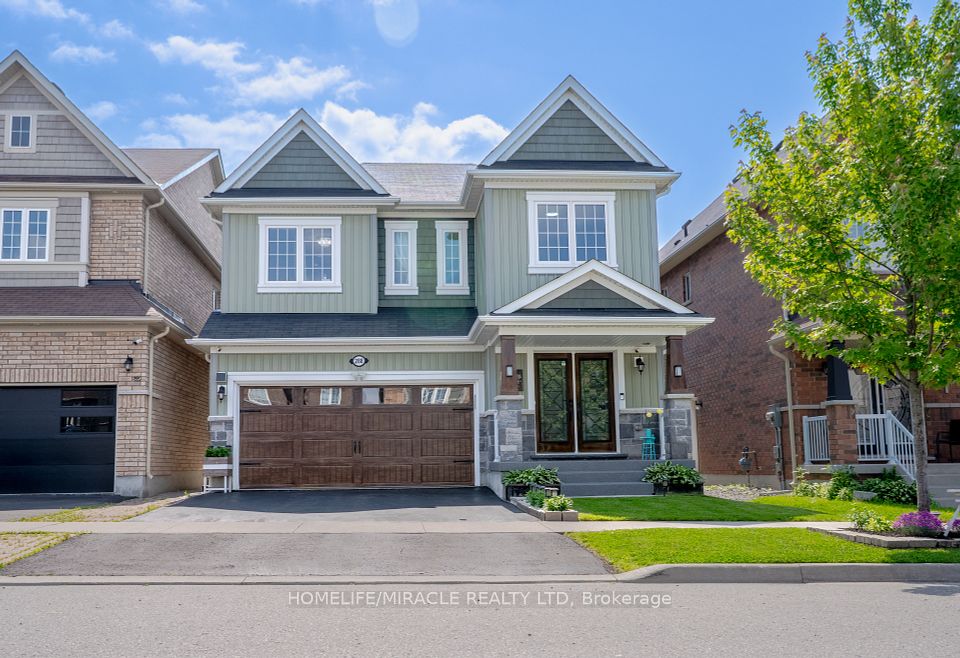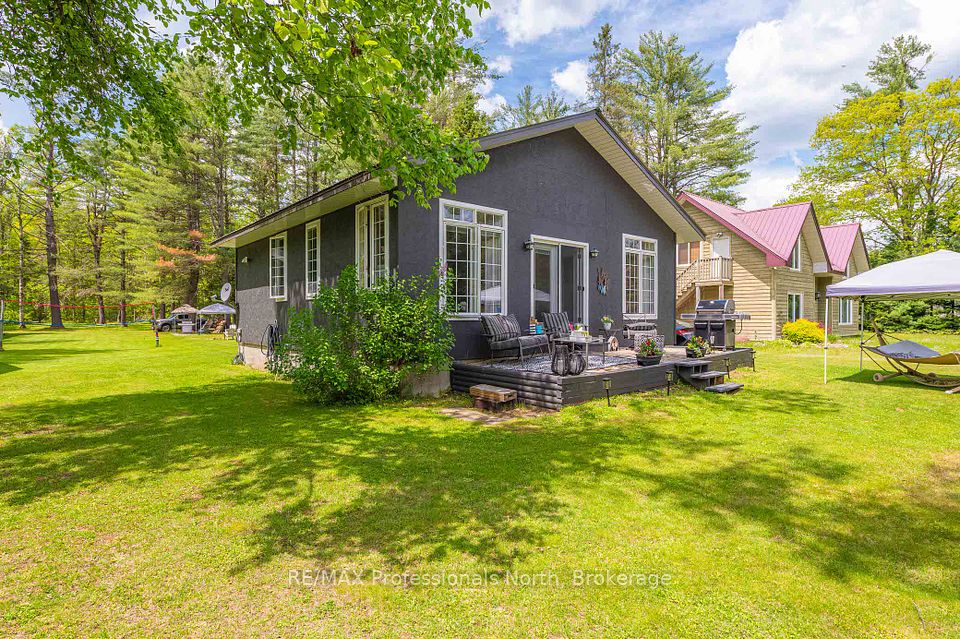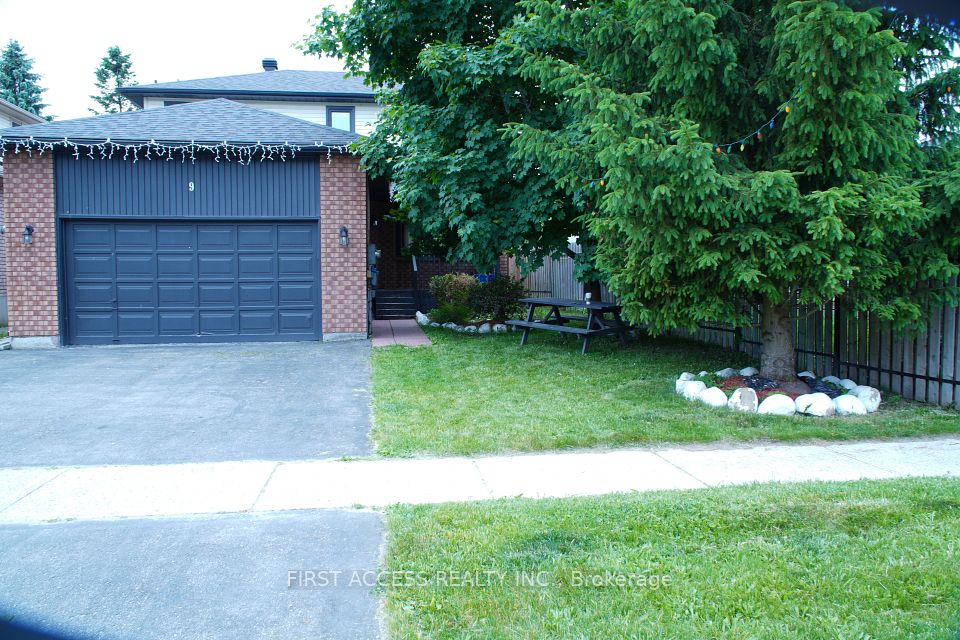
$849,000
Last price change May 7
6490 Thorold Stone Road, Niagara Falls, ON L2J 1B3
Virtual Tours
Price Comparison
Property Description
Property type
Detached
Lot size
N/A
Style
1 1/2 Storey
Approx. Area
N/A
Room Information
| Room Type | Dimension (length x width) | Features | Level |
|---|---|---|---|
| Bedroom | 6.858 x 3.4 m | N/A | Ground |
| Kitchen | 6.858 x 3.15 m | N/A | Ground |
| Family Room | 7.1882 x 5.0038 m | N/A | Ground |
| Bedroom | 5.1562 x 4.1656 m | N/A | Second |
About 6490 Thorold Stone Road
Welcome to 6490 Thorold Stone Rd in Niagara Falls! This R5 zoned home is over 2500 Sqft plus the finished basement, and is currently used as 3 units! All three units have separate entrances. The Main floor unit is set up as a one bed, one bath unit. The upper unit is a 2 bedroom, 1.5 bathroom unit and has an open concept living/dining/kitchen area that will wow you. The basement unit is presently set up as a 3 bedroom, one bathroom unit. The home can be easily converted back to a single family home as well, and could house upwards of 7 bedrooms and 3.5 bathrooms. The lot offers a massive amount of parking for all units, and a double car garage at the back of the lot! This would also be a good space for parking work vehicles, and/or equipment as needed! Book your private showing today!
Home Overview
Last updated
May 7
Virtual tour
None
Basement information
Separate Entrance, Full
Building size
--
Status
In-Active
Property sub type
Detached
Maintenance fee
$N/A
Year built
2025
Additional Details
MORTGAGE INFO
ESTIMATED PAYMENT
Location
Some information about this property - Thorold Stone Road

Book a Showing
Find your dream home ✨
I agree to receive marketing and customer service calls and text messages from homepapa. Consent is not a condition of purchase. Msg/data rates may apply. Msg frequency varies. Reply STOP to unsubscribe. Privacy Policy & Terms of Service.






