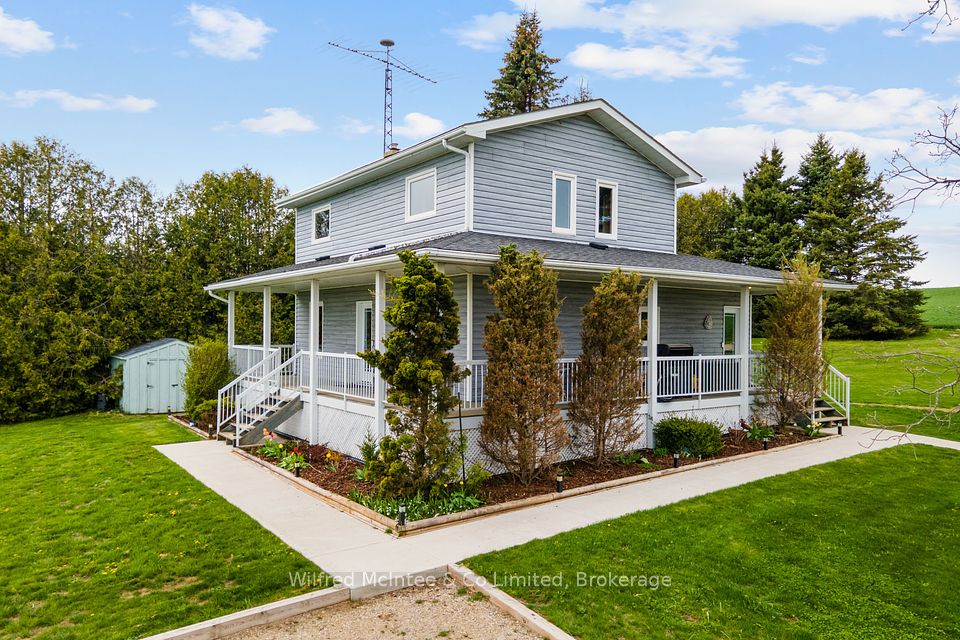
$699,000
6489 Dalena Place, Niagara Falls, ON L2H 1Z5
Price Comparison
Property Description
Property type
Detached
Lot size
N/A
Style
2-Storey
Approx. Area
N/A
Room Information
| Room Type | Dimension (length x width) | Features | Level |
|---|---|---|---|
| Foyer | N/A | N/A | Main |
| Kitchen | 5.03 x 3.06 m | N/A | Main |
| Dining Room | 4.49 x 1.37 m | N/A | Main |
| Living Room | 4.17 x 3.96 m | N/A | Main |
About 6489 Dalena Place
Welcome to 6489 Dalena Place, a fully renovated showstopper tucked into one of Niagara Falls most sought-after family neighborhoods boasting a sprawling 213 ft. deep lot and turnkey charm throughout. This bright, modern home features a designer kitchen with quartz countertops, stainless steel appliances, and an entertainers island complete with wine fridge and prep sink. The spacious main-floor primary suite offers a luxurious en-suite and direct deck access to the hot tub , while upstairs provides two versatile bedrooms perfect for kids, guests, or a home office. The finished basement adds exceptional value with a cozy rec room and fireplace, full bathroom, bonus bedroom/office, laundry zone, and generous storage. Outside, enjoy a fully fenced backyard with a hot tub, large deck, drive-through garage, and storage shed. With in-law suite potential, updated roof, furnace, AC, windows, and more this home delivers style, space, and peace of mind for years to come. Don't miss your chance to own this move-in-ready gem!
Home Overview
Last updated
Jul 12
Virtual tour
None
Basement information
Full, Finished
Building size
--
Status
In-Active
Property sub type
Detached
Maintenance fee
$N/A
Year built
2025
Additional Details
MORTGAGE INFO
ESTIMATED PAYMENT
Location
Some information about this property - Dalena Place

Book a Showing
Find your dream home ✨
I agree to receive marketing and customer service calls and text messages from homepapa. Consent is not a condition of purchase. Msg/data rates may apply. Msg frequency varies. Reply STOP to unsubscribe. Privacy Policy & Terms of Service.






