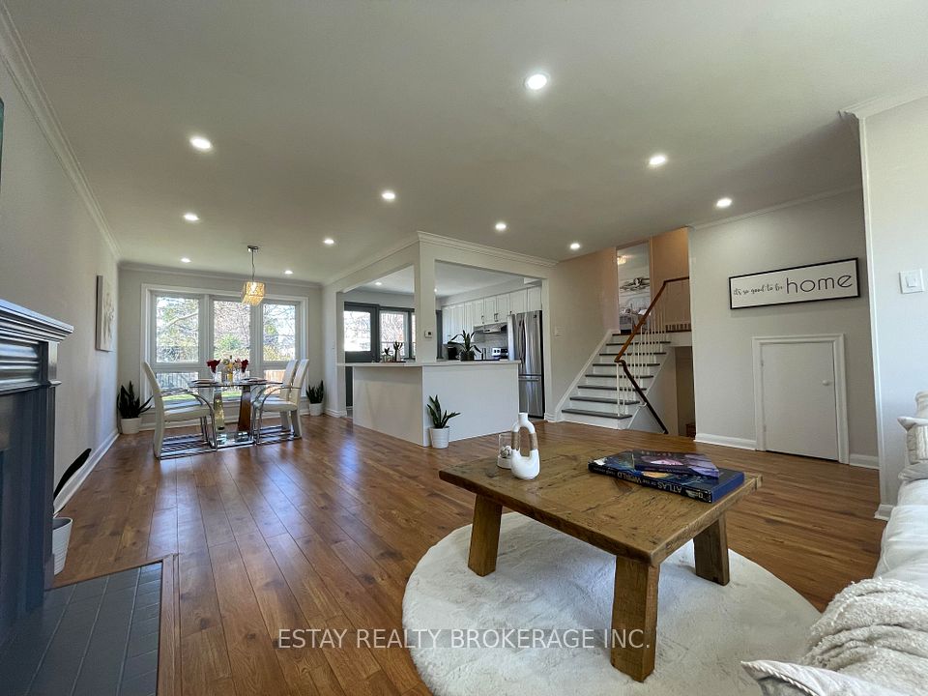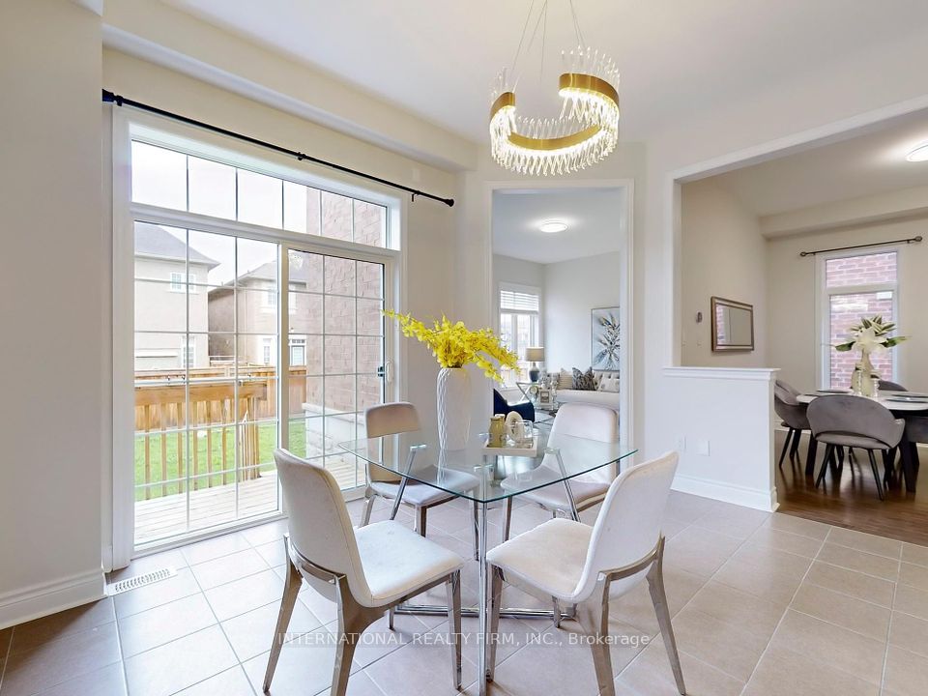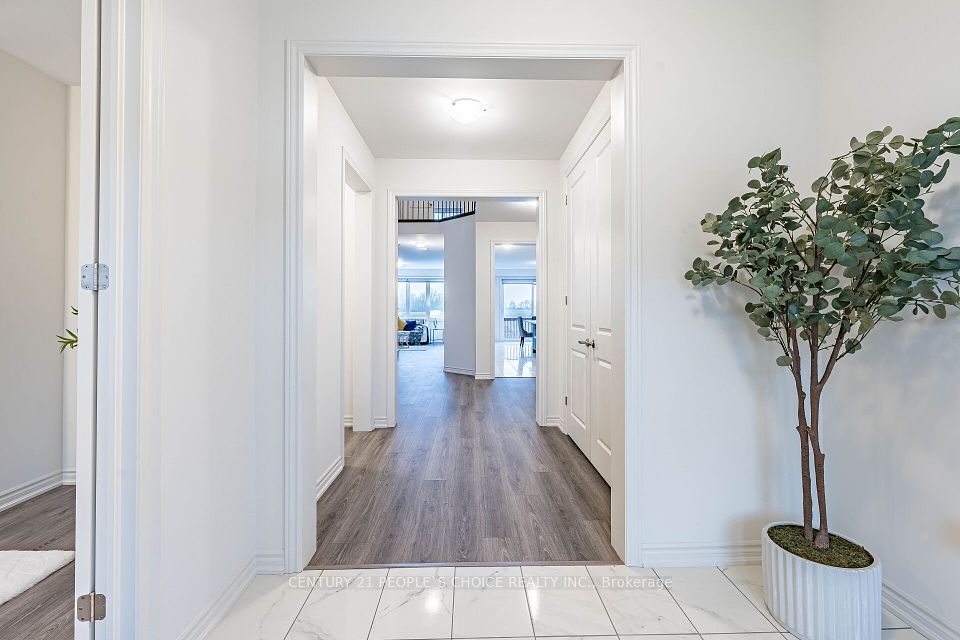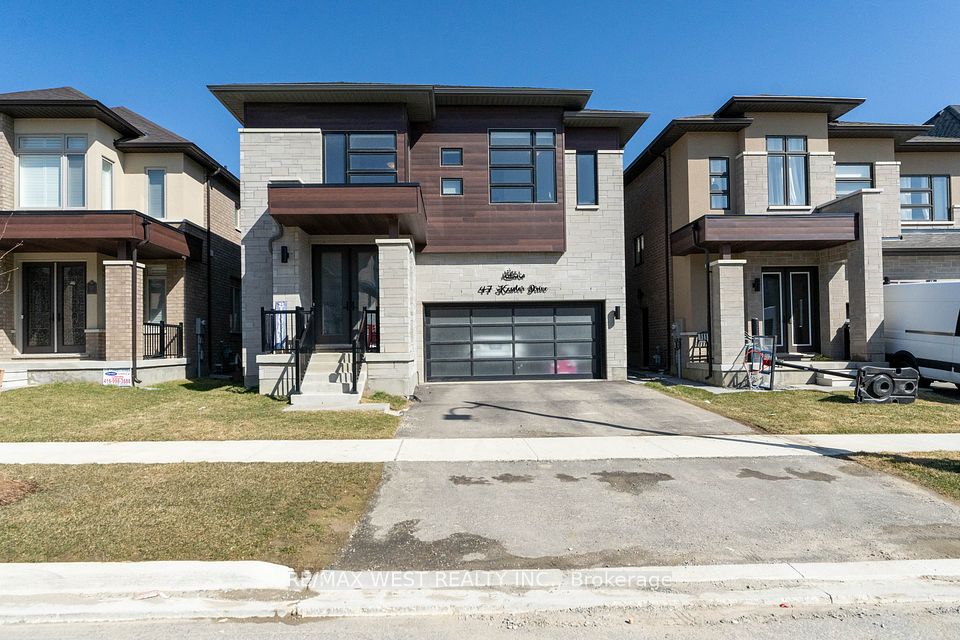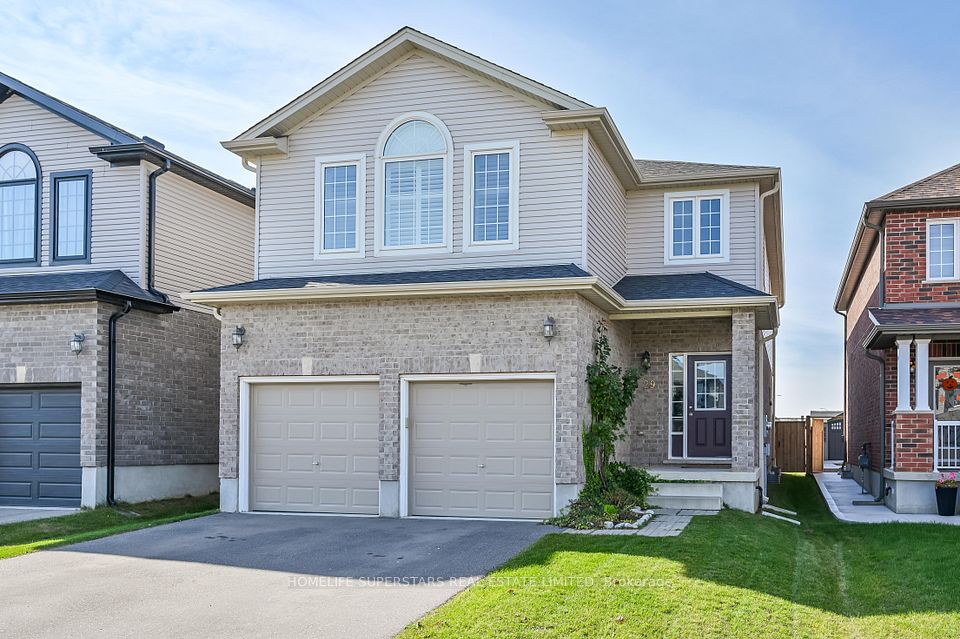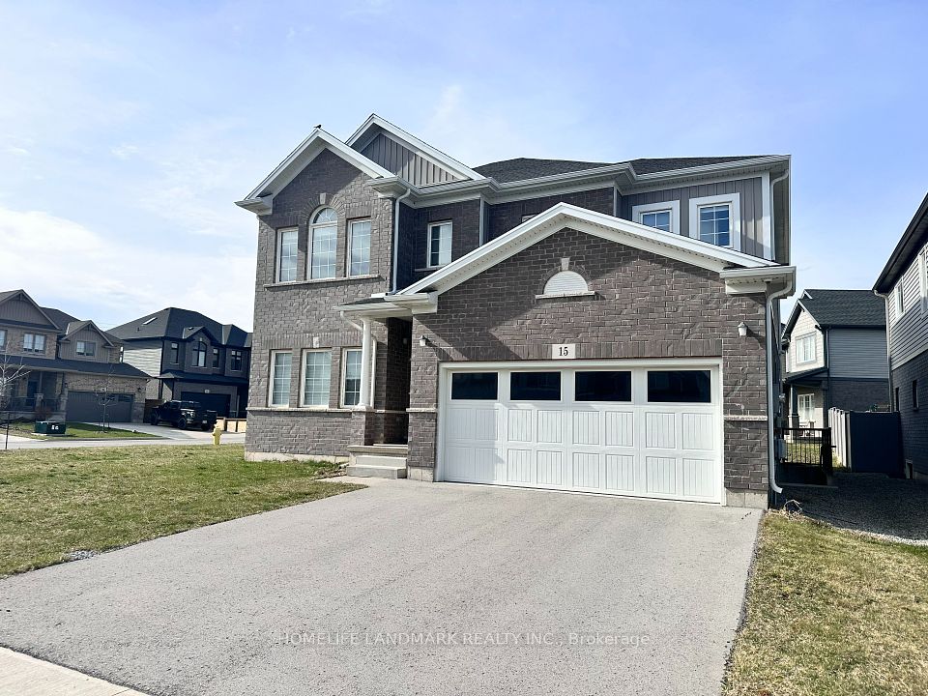$1,398,000
648 Somerville Drive, Newmarket, ON L3X 0J9
Price Comparison
Property Description
Property type
Detached
Lot size
N/A
Style
2-Storey
Approx. Area
N/A
Room Information
| Room Type | Dimension (length x width) | Features | Level |
|---|---|---|---|
| Great Room | 4.57 x 3.97 m | Fireplace, Hardwood Floor, Large Window | Main |
| Kitchen | 3.66 x 4.2 m | Centre Island, Hardwood Floor, B/I Appliances | Main |
| Breakfast | 3.66 x 3.05 m | Open Concept, Hardwood Floor, W/O To Yard | Main |
| Dining Room | 4.33 x 3.78 m | Crown Moulding, Hardwood Floor, Window | Main |
About 648 Somerville Drive
Welcome Home! This Immaculate 4-Bedroom Beauty is Located in the Sought-After Community of Stonehaven Set On A Pool Sized Premium Lot. Fabulous Open Concept Living, west exposure fills the space with natural light throughout the day, Customized/Upgraded Kitchen with Quartz Countertops & Large Centre Island with seating & ample storage. Walk Out from the Breakfast Area to a Large Deck, BBQ Area and low maintenance Landscaped Backyard, beautiful stone and Patio Pavers compliment a Custom-Built Cedar Pergola with Electricity. Sun filled Great room with Gas Fireplace, Hardwood Floors Throughout, 9 ft smooth ceilings with custom crown on the main floor. Large Primary Suite with His & Hers Walk in Closets and 5 Piece Ensuite. All Bedrooms are A Great Size. Direct Garage Access to Mudroom Just off the Kitchen. 2 Car Heated Garage with Epoxy Floor and Custom Built-ins, and Lots of Storage. Home Backs to Walking/Bicycle path. Close to All Amenities, Quick Access to 404, Go Train. Pride of Ownership. Original Owners. Laundry Options On 2nd Floor & In the Basement.
Home Overview
Last updated
2 days ago
Virtual tour
None
Basement information
Separate Entrance, Unfinished
Building size
--
Status
In-Active
Property sub type
Detached
Maintenance fee
$N/A
Year built
--
Additional Details
MORTGAGE INFO
ESTIMATED PAYMENT
Location
Some information about this property - Somerville Drive

Book a Showing
Find your dream home ✨
I agree to receive marketing and customer service calls and text messages from homepapa. Consent is not a condition of purchase. Msg/data rates may apply. Msg frequency varies. Reply STOP to unsubscribe. Privacy Policy & Terms of Service.








