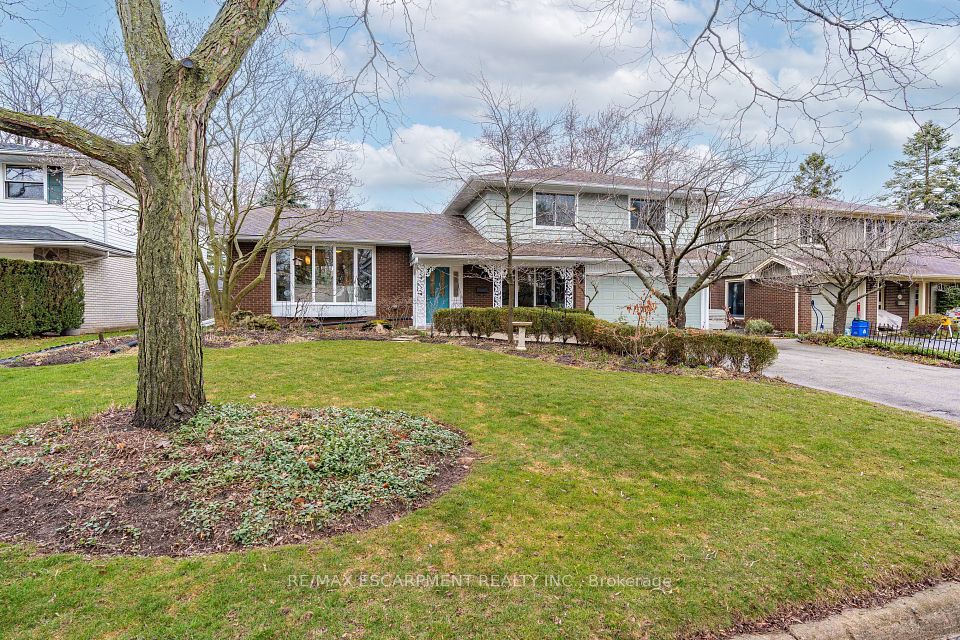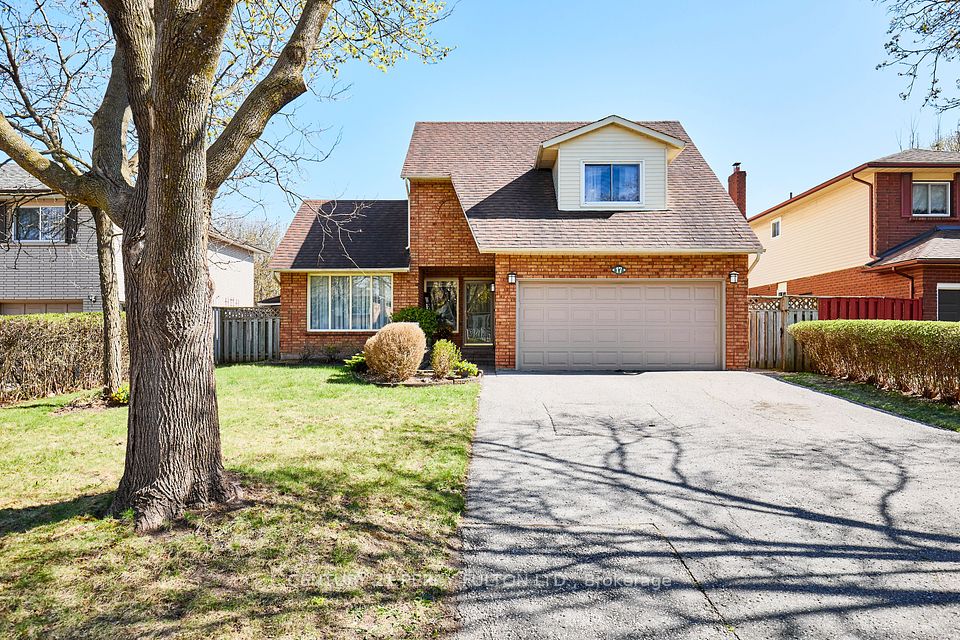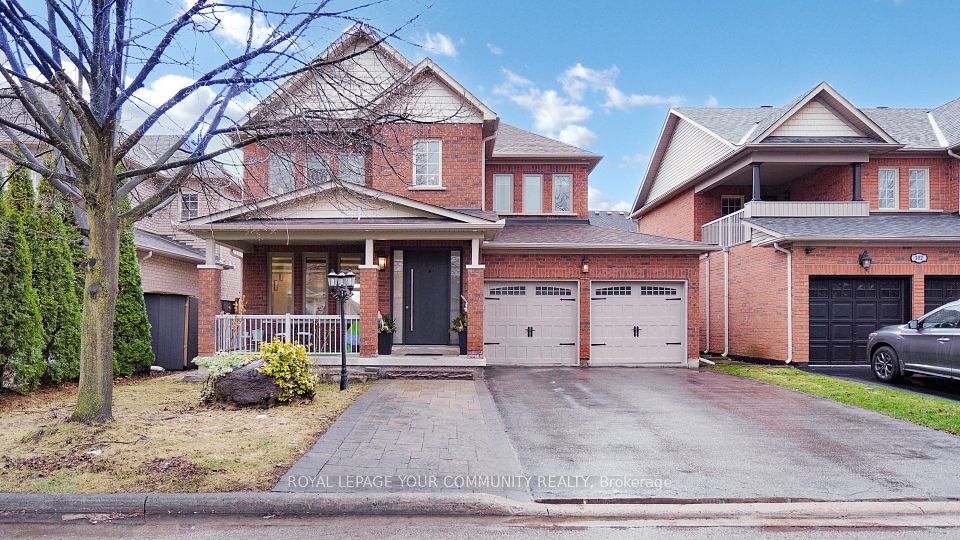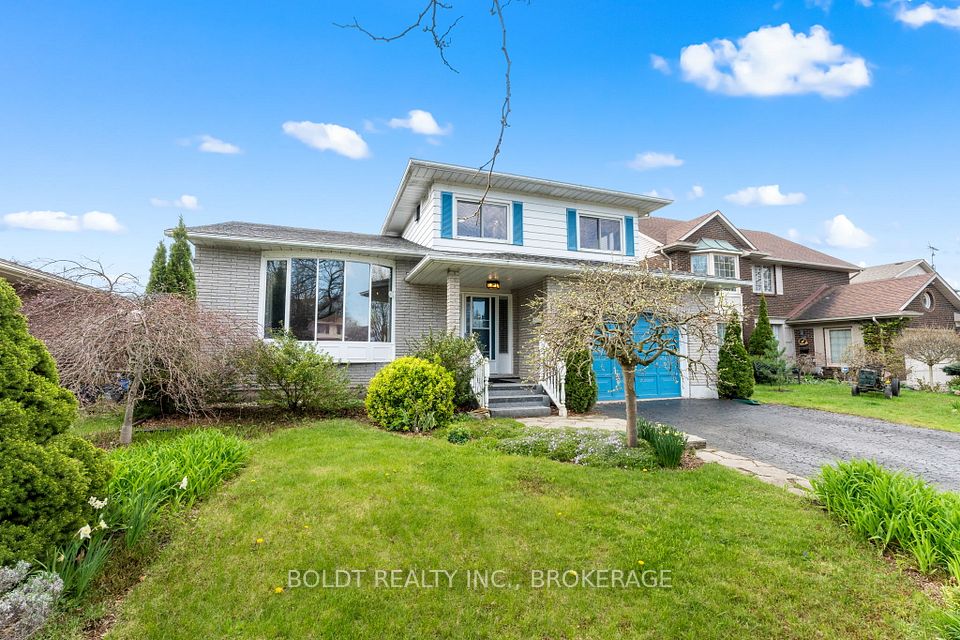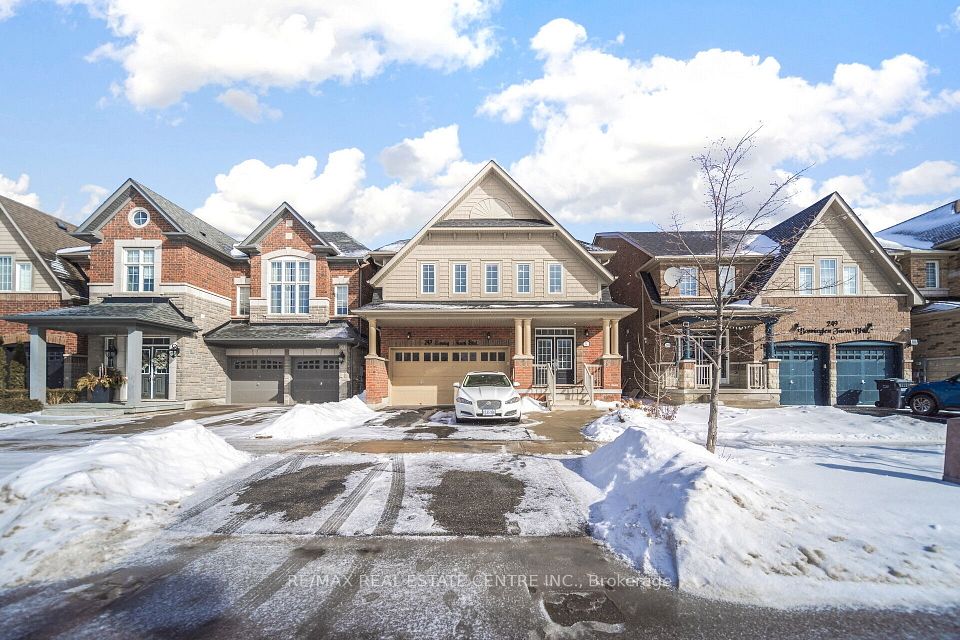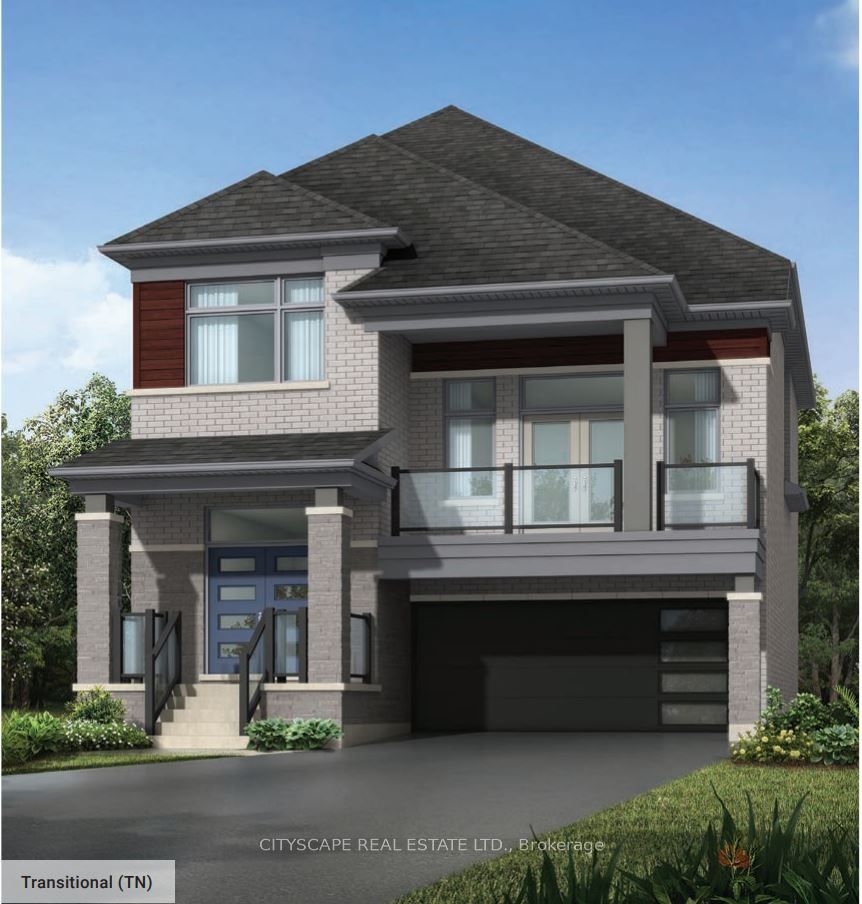$1,250,000
648 Society Crescent, Newmarket, ON L3X 2V8
Price Comparison
Property Description
Property type
Detached
Lot size
N/A
Style
2-Storey
Approx. Area
N/A
Room Information
| Room Type | Dimension (length x width) | Features | Level |
|---|---|---|---|
| Kitchen | 3.53 x 2.5 m | Ceramic Backsplash, Ceramic Floor, Stainless Steel Appl | Main |
| Breakfast | 3.63 x 2.8 m | Ceramic Floor, W/O To Deck, Combined w/Kitchen | Main |
| Living Room | 4.38 x 3.33 m | Hardwood Floor, Gas Fireplace, Open Concept | Main |
| Dining Room | 3.23 x 3.4 m | Coffered Ceiling(s), Hardwood Floor, Wainscoting | Main |
About 648 Society Crescent
Welcome to 648 Society Cres, in the heart of Summerhill Estates ,one of Newmarkets most family-friendly neighbourhoods. This 4-bedroom, 4-bathroom home offers 2,275 sq ft plus a finished basement, giving you plenty of space to spread out. The main floor features hardwood floors, 9-foot ceilings, an open kitchen and living room layout. Enjoy main floor laundry and direct garage access. Upstairs, you'll find four generously sized bedrooms, including a spacious primary with a 4-piece ensuite and large walk-in closet. California shutters throughout. The finished basement adds even more flexible living space. Out back, enjoy a private, low-maintenance yard with a two-tier deck (lower deck July 2020)and hot tub (2017). Out front interlock completed in July 2020 offers more parking space and less lawn maintenance. Roof (2019) Walk to parks, top schools, and enjoy quick access to Yonge Street and all nearby amenities.
Home Overview
Last updated
3 days ago
Virtual tour
None
Basement information
Finished
Building size
--
Status
In-Active
Property sub type
Detached
Maintenance fee
$N/A
Year built
2024
Additional Details
MORTGAGE INFO
ESTIMATED PAYMENT
Location
Some information about this property - Society Crescent

Book a Showing
Find your dream home ✨
I agree to receive marketing and customer service calls and text messages from homepapa. Consent is not a condition of purchase. Msg/data rates may apply. Msg frequency varies. Reply STOP to unsubscribe. Privacy Policy & Terms of Service.







