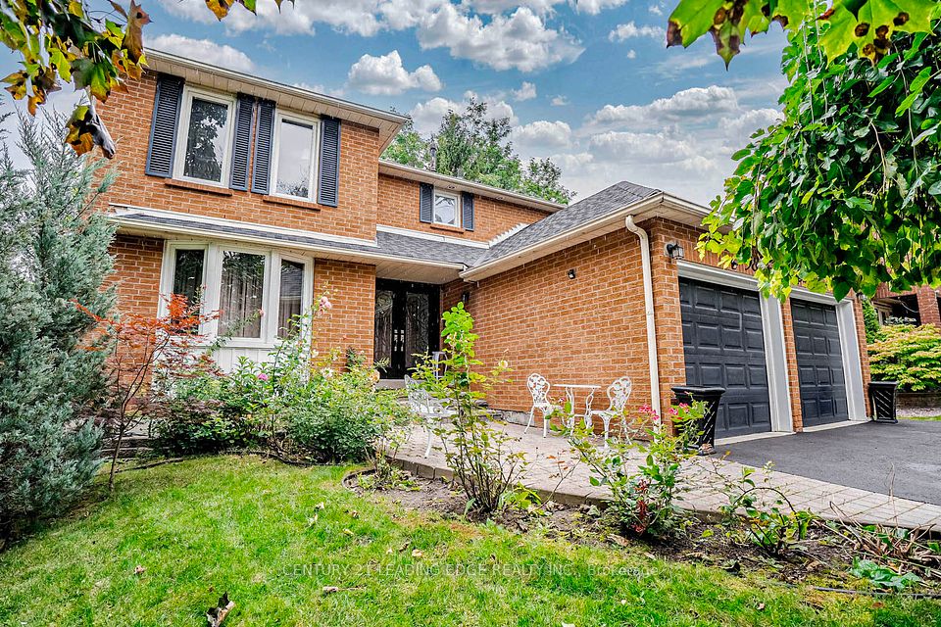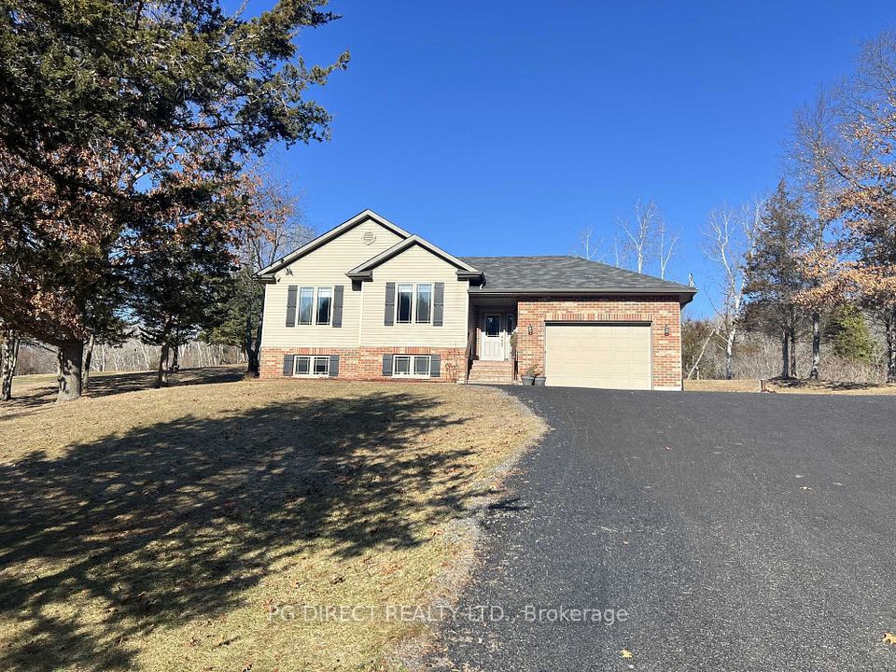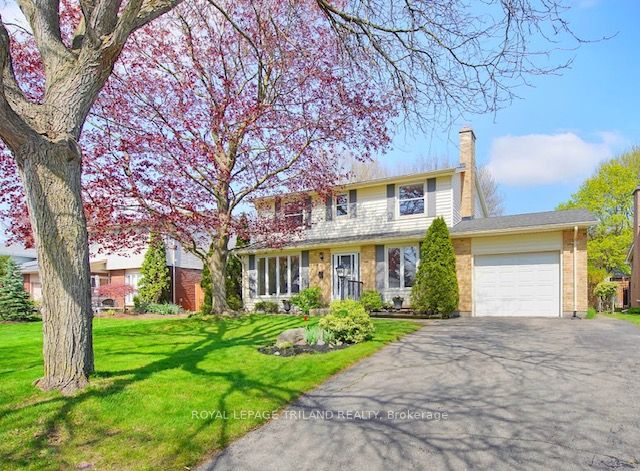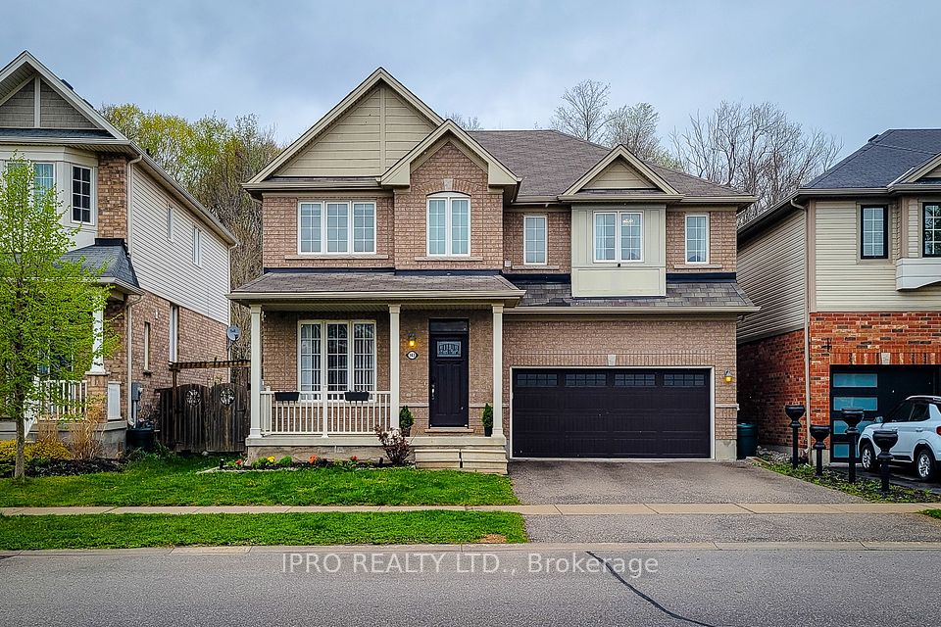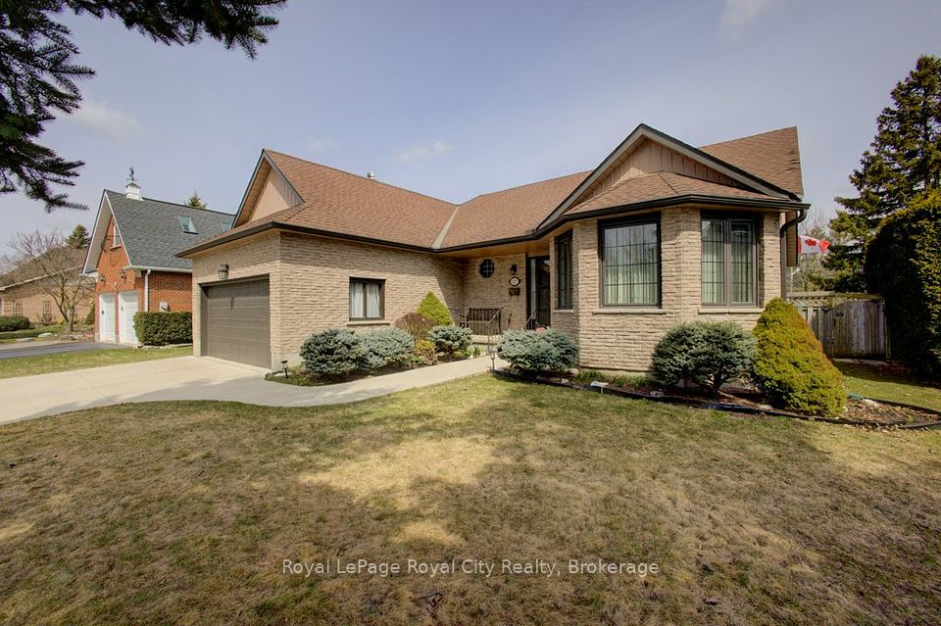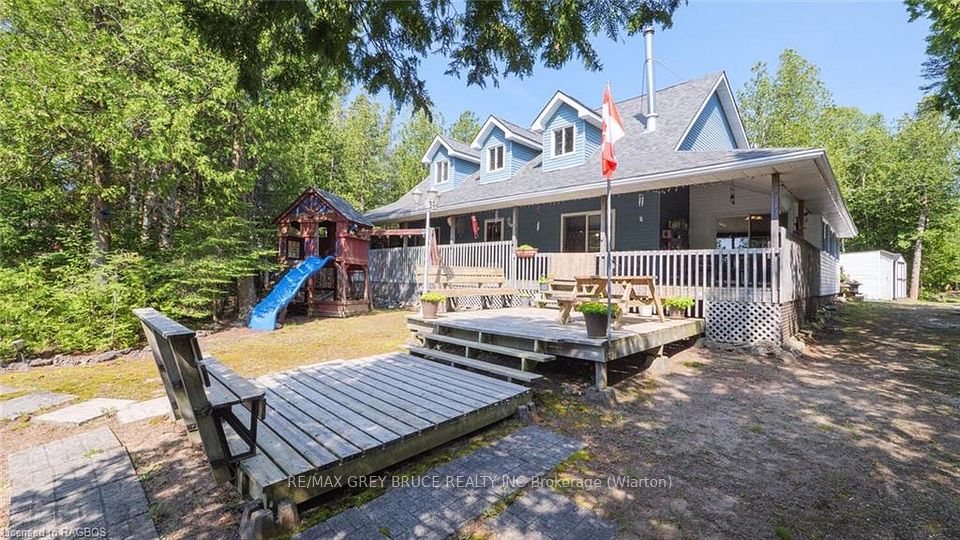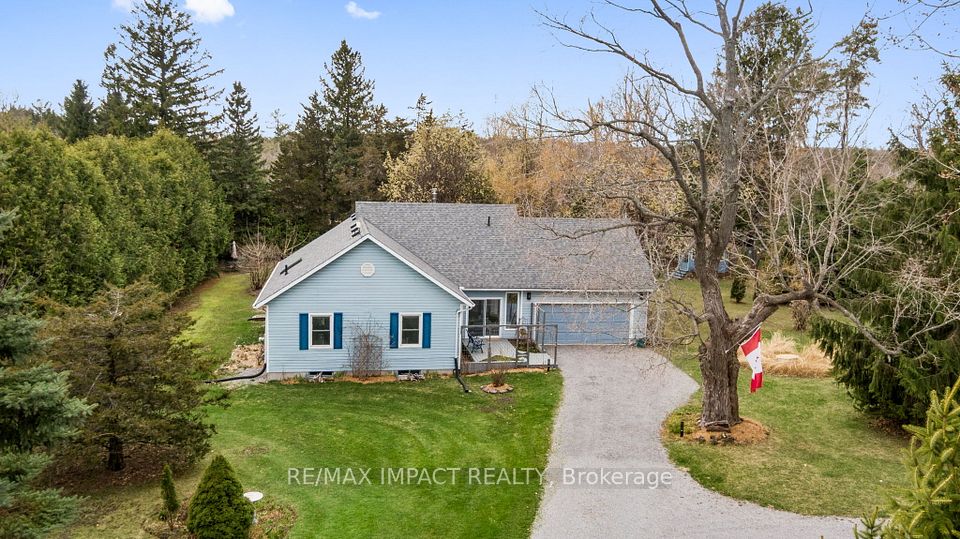$1,179,900
647 Tomahawk Crescent, Hamilton, ON L9G 3N2
Price Comparison
Property Description
Property type
Detached
Lot size
N/A
Style
Bungalow-Raised
Approx. Area
N/A
Room Information
| Room Type | Dimension (length x width) | Features | Level |
|---|---|---|---|
| Living Room | 3.76 x 5.18 m | Hardwood Floor | Main |
| Dining Room | 3.76 x 3.51 m | Hardwood Floor, Sliding Doors | Main |
| Kitchen | 4.57 x 3.66 m | Double Sink, Ceramic Floor, Eat-in Kitchen | Main |
| Primary Bedroom | 4.67 x 3.66 m | Broadloom, Ceiling Fan(s) | Main |
About 647 Tomahawk Crescent
Welcome to this Lovely Bright Spacious Well Cared For Family Home in Beautiful Ancaster! Situated on a Nicely Landscaped Fully Fenced 70' x 100' Lot Overlooking Private Back Yard from Spacious Deck. Living Rm, Dining Rm & Hallway feature Hardwood Flooring. Sliding Doors from Dining Rm to Deck. Top Quality Updated Eat In Kitchen with Granite Countertops, Tile Flooring &Stainless Steel Appliances with Induction Stove. Primary Bdrm with Ensuite Privileges to Modern Updated Bathroom with Double Sinks and Tile Flooring. Two Additional Bdrms Complete the Main Level. The Lower Level features a Large Family Rm with Half Wall Wainscotting, Brick Gas Fireplace, Insulated Vinyl Flooring & Sliding Doors to Walkout Patio. A Third Bdrm, Updated 4pcBath, Laundry Rm & Utility Rm complete this level with Inside Access to the Garage with Workbench. Gas BBQ Hookup, 4.5 Years New Furnace & AC. Family Friendly Neighborhood Close to Schools, Parks, Shopping, Services, Walking Trails & Major Hwy Access.
Home Overview
Last updated
5 hours ago
Virtual tour
None
Basement information
Finished with Walk-Out, Full
Building size
--
Status
In-Active
Property sub type
Detached
Maintenance fee
$N/A
Year built
--
Additional Details
MORTGAGE INFO
ESTIMATED PAYMENT
Location
Some information about this property - Tomahawk Crescent

Book a Showing
Find your dream home ✨
I agree to receive marketing and customer service calls and text messages from homepapa. Consent is not a condition of purchase. Msg/data rates may apply. Msg frequency varies. Reply STOP to unsubscribe. Privacy Policy & Terms of Service.







