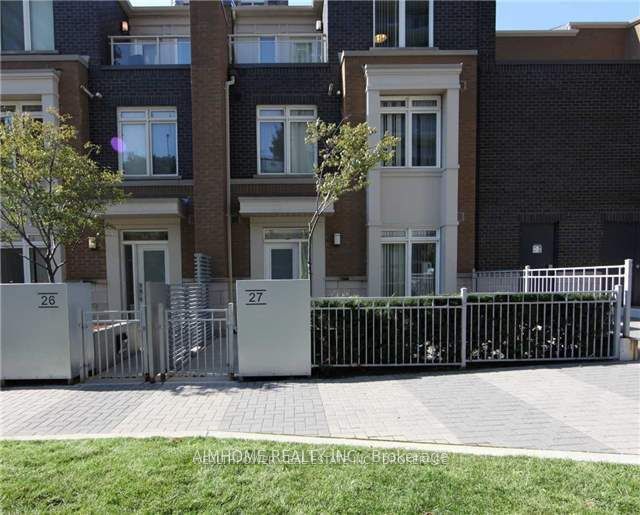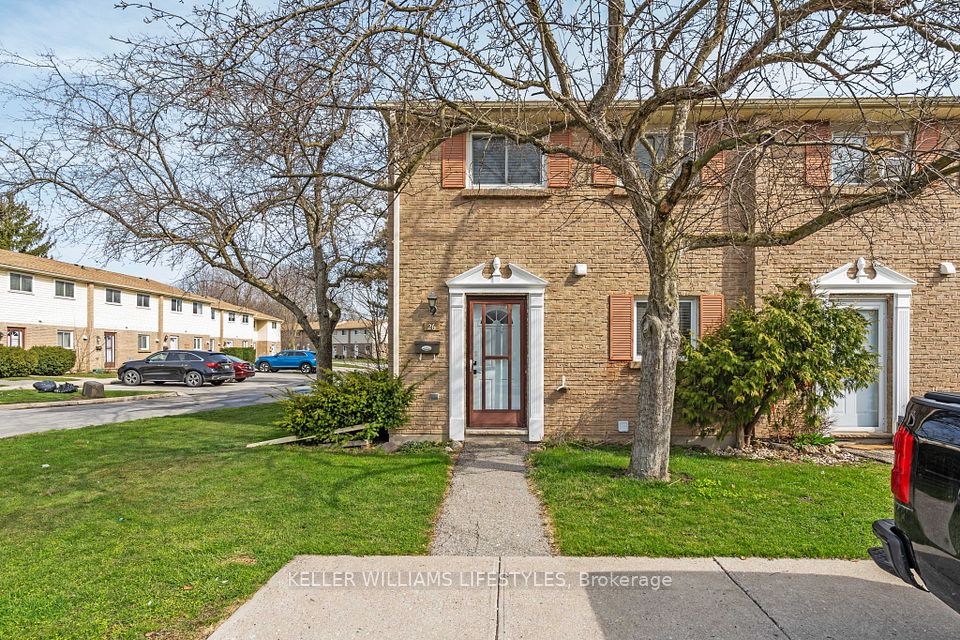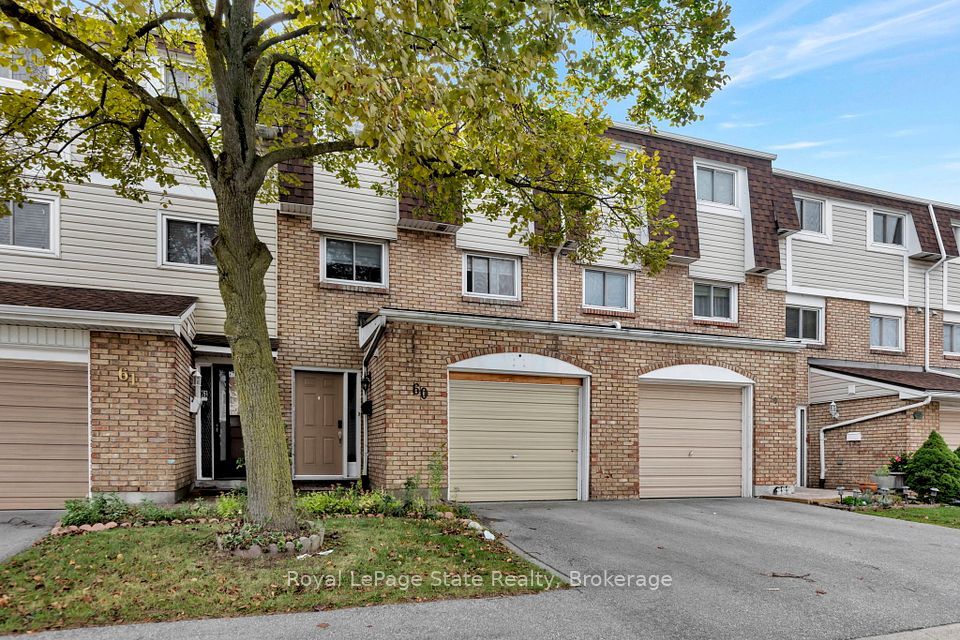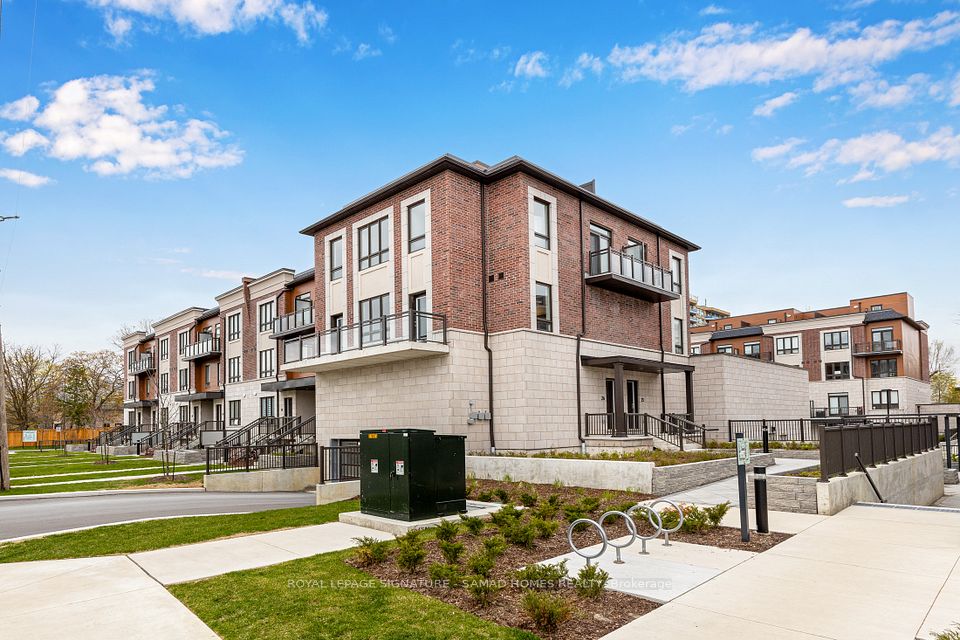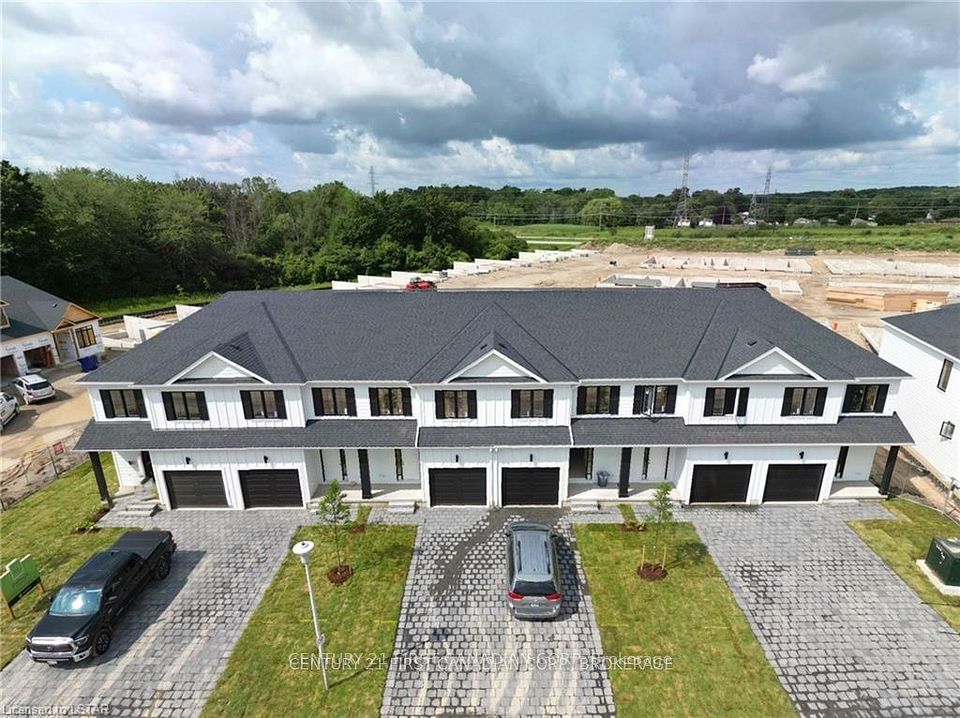$685,000
6433 Charing Drive, Mississauga, ON L5N 1L6
Price Comparison
Property Description
Property type
Condo Townhouse
Lot size
N/A
Style
2-Storey
Approx. Area
N/A
Room Information
| Room Type | Dimension (length x width) | Features | Level |
|---|---|---|---|
| Kitchen | 5.73 x 3.05 m | Ceramic Floor, Stainless Steel Appl, Combined w/Dining | Main |
| Dining Room | 5.73 x 3.05 m | Ceramic Floor, LED Lighting, Combined w/Kitchen | Main |
| Living Room | 5.71 x 3.32 m | Hardwood Floor, W/O To Yard, Separate Room | Main |
| Primary Bedroom | 4.27 x 4.22 m | Laminate, Closet, Window | Second |
About 6433 Charing Drive
Rarely Offered, This Well-Maintained End Unit Condo Townhome Features A Spacious And Functional Layout Filled With Natural Light From Numerous Large Windows. The Bright And Airy Living Room Offers A Walkout To A Generous Backyard Perfect For Relaxing Or Entertaining. The Updated Kitchen Includes Stainless Steel Appliances, While The Large Primary Bedroom Boasts Oversized Windows For An Abundance Of Daylight. The Finished Basement Includes A Cozy Recreation Room And A Dedicated Laundry Area. Recent Upgrades Include A Lennox Furnace And AC (2021), Roof (2022), Windows (2024), And An Updated Electrical Panel. One Surface Parking Spot Is Included, With Ample Visitor And Convenient 15-Hour Street Parking Available Right Out Front. Ideally Located Within Walking Distance To Top-Rated Schools, Scenic Parks, The Credit River, And Just Minutes To Downtown Streetsville, Highways, Shopping, And Dining. Perfect For First-Time Buyers, Investors, Or Those Looking To Downsize.
Home Overview
Last updated
4 hours ago
Virtual tour
None
Basement information
Finished
Building size
--
Status
In-Active
Property sub type
Condo Townhouse
Maintenance fee
$549.3
Year built
--
Additional Details
MORTGAGE INFO
ESTIMATED PAYMENT
Location
Some information about this property - Charing Drive

Book a Showing
Find your dream home ✨
I agree to receive marketing and customer service calls and text messages from homepapa. Consent is not a condition of purchase. Msg/data rates may apply. Msg frequency varies. Reply STOP to unsubscribe. Privacy Policy & Terms of Service.








