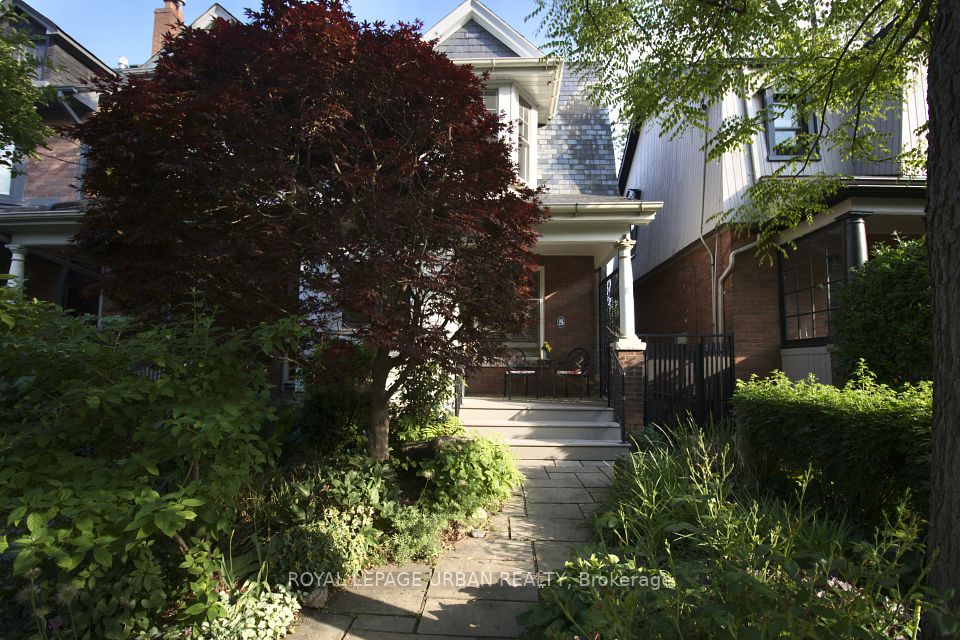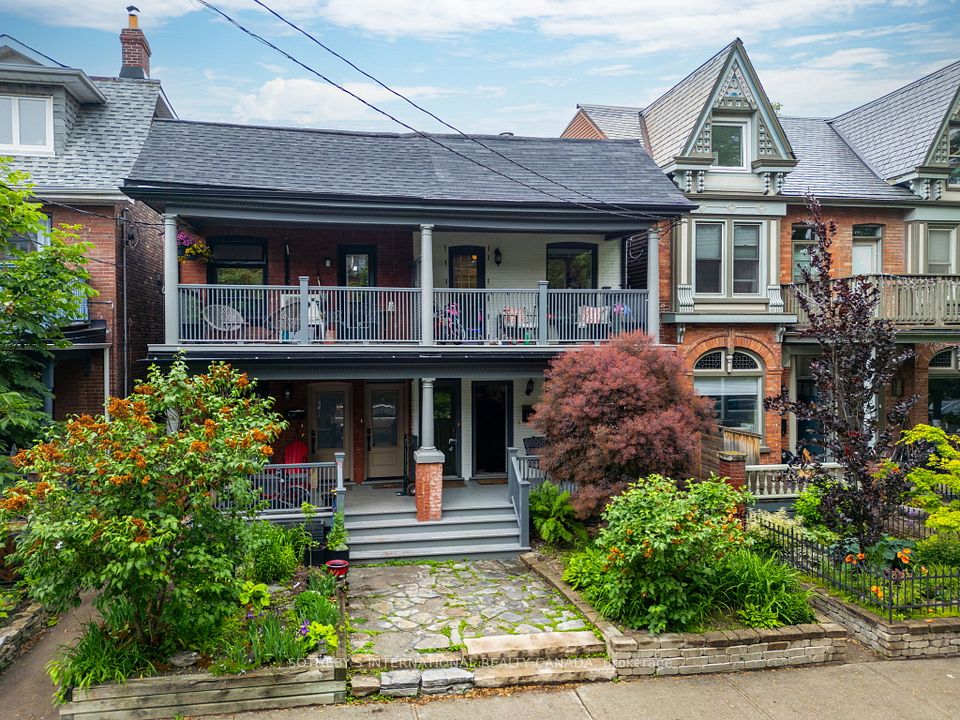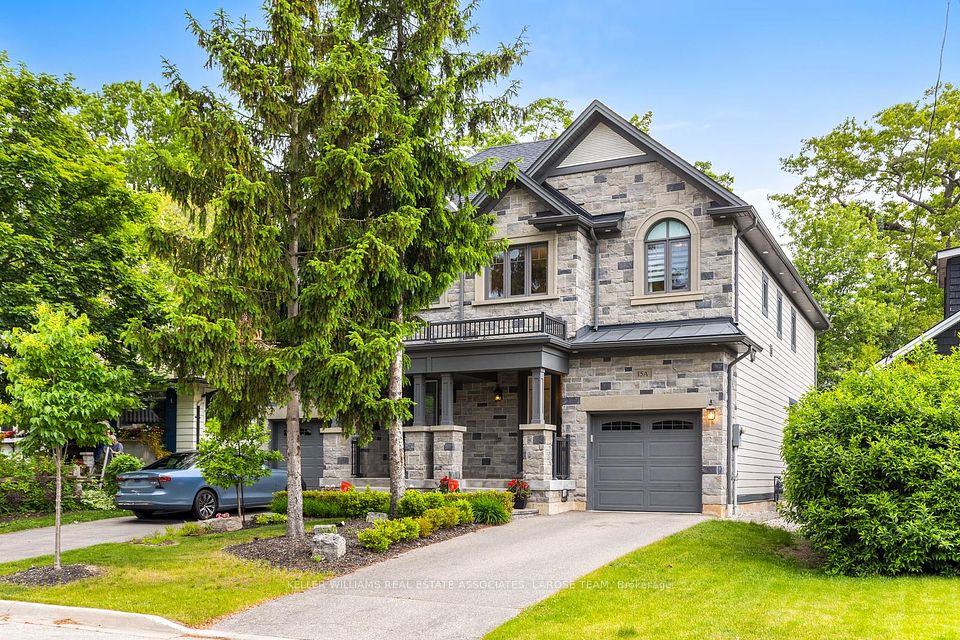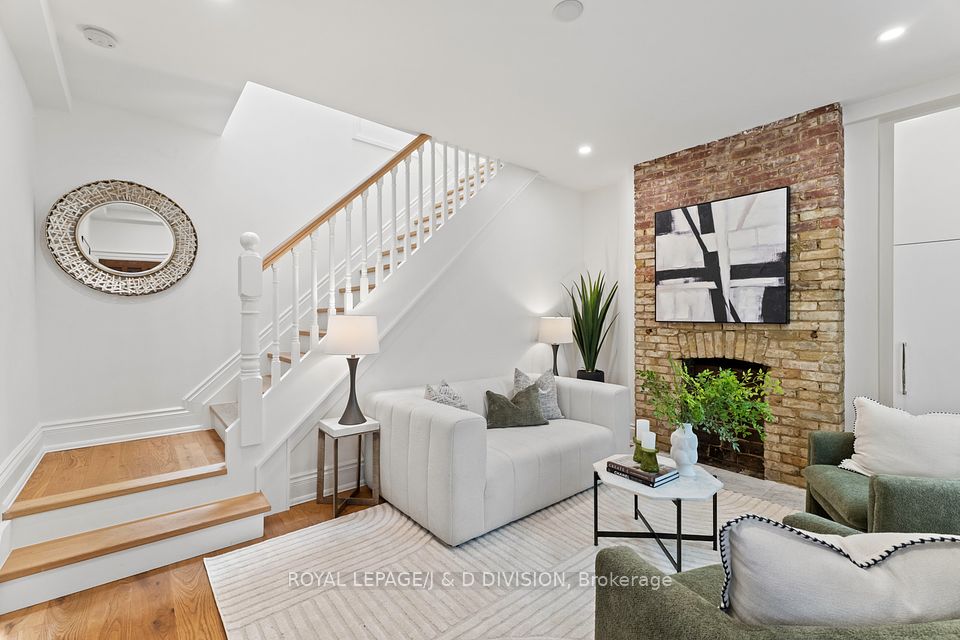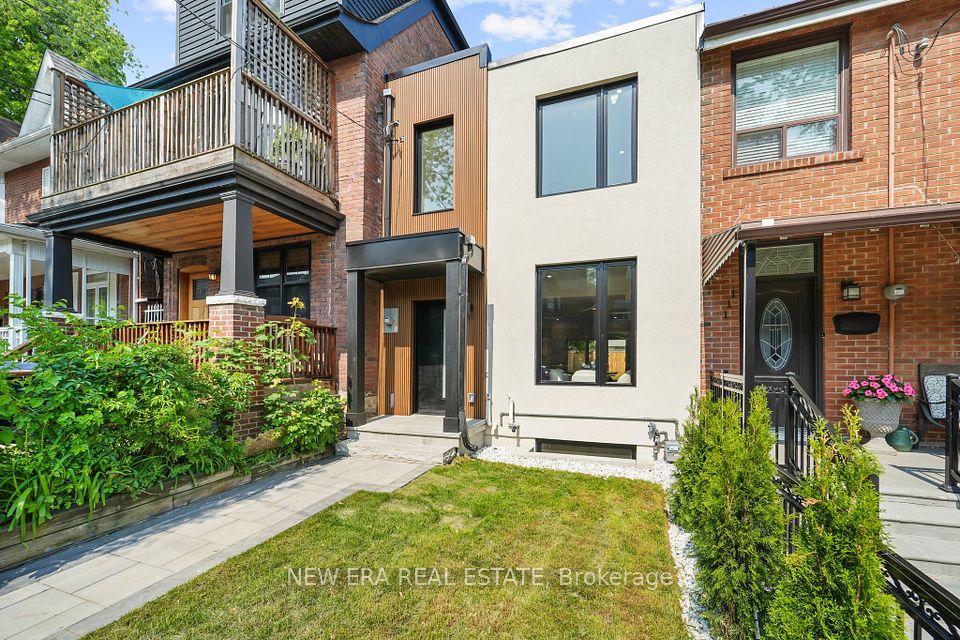
$2,189,000
643 Shaw Street, Toronto C01, ON M6G 3L8
Virtual Tours
Price Comparison
Property Description
Property type
Semi-Detached
Lot size
N/A
Style
3-Storey
Approx. Area
N/A
Room Information
| Room Type | Dimension (length x width) | Features | Level |
|---|---|---|---|
| Kitchen | 7.47 x 2.44 m | B/I Appliances, Eat-in Kitchen, Stone Counters | Main |
| Dining Room | 3.35 x 3.35 m | Hardwood Floor, Walk-Out, Skylight | Main |
| Living Room | 3.66 x 3.35 m | Picture Window, Skylight, Hardwood Floor | Main |
| Bedroom 3 | 3.05 x 3.45 m | W/O To Sundeck, Hardwood Floor, B/I Closet | Second |
About 643 Shaw Street
An architecturally exquisite home in the heart of Little Italy. This 3-storey masterpiece, designed by NCDA and built by Blacklion Construction, features 3+1 bedrooms, 3 bathrooms, and 4 decks across 3,000+ sq ft of finished living space. Main level includes custom millwork, exposed brick and steel elements, and a double-height light well that connects all floors. The open-concept living and dining areas lead to a full-width rear extension and deck, ideal for indoor-outdoor living. The kitchen features Caesarstone countertops, 6-burner Wolf range, pantry, floor-to-ceiling windows, and access to a landscaped garden with built-in storage. Second level offers two bedrooms, a 4-piece bathroom, and a rear deck with planters. A floating walkway connects rooms while drawing in natural light from the vertical skylight.Third floor is dedicated to the primary suite with a tree-lined view, full wall of custom closets, and spa-inspired ensuite with rain shower, and rooftop deck with built-in seating and CN Tower views.The basement features 9 ft ceilings, a large den with fireplace and wet bar, curved rain shower, and a flexible guest room with Murphy bed. Includes walkout access for potential secondary unit. Finishes throughout include Toto wall-mounted toilets, custom millwork, Lowen windows and wooden frames, Velux skylights, and wide oak staircases. Located on a quiet, tree-lined street with excellent walkability to parks, transit, and neighbourhood amenities.
Home Overview
Last updated
22 hours ago
Virtual tour
None
Basement information
Finished
Building size
--
Status
In-Active
Property sub type
Semi-Detached
Maintenance fee
$N/A
Year built
2024
Additional Details
MORTGAGE INFO
ESTIMATED PAYMENT
Location
Some information about this property - Shaw Street

Book a Showing
Find your dream home ✨
I agree to receive marketing and customer service calls and text messages from homepapa. Consent is not a condition of purchase. Msg/data rates may apply. Msg frequency varies. Reply STOP to unsubscribe. Privacy Policy & Terms of Service.






