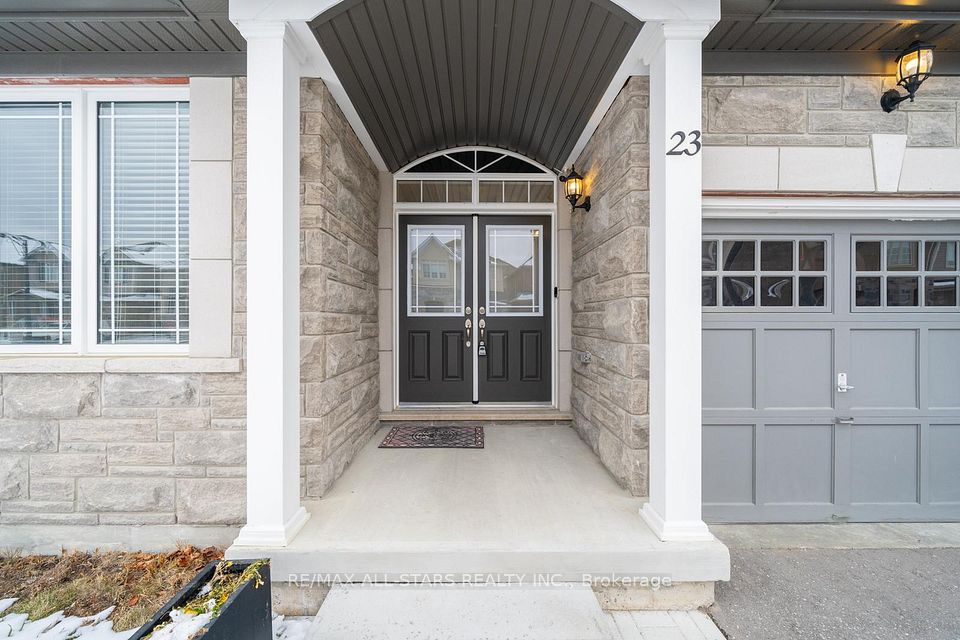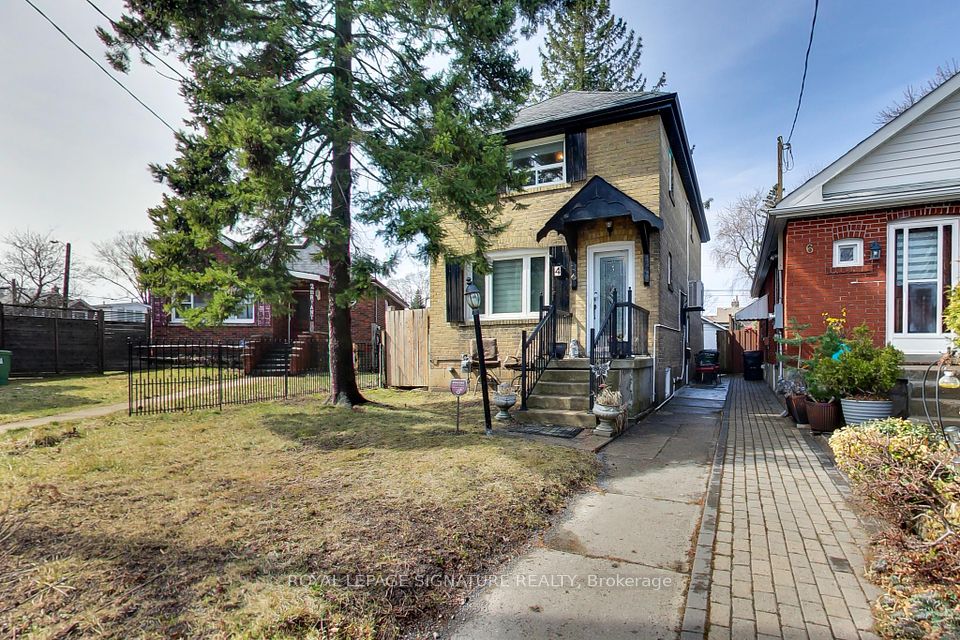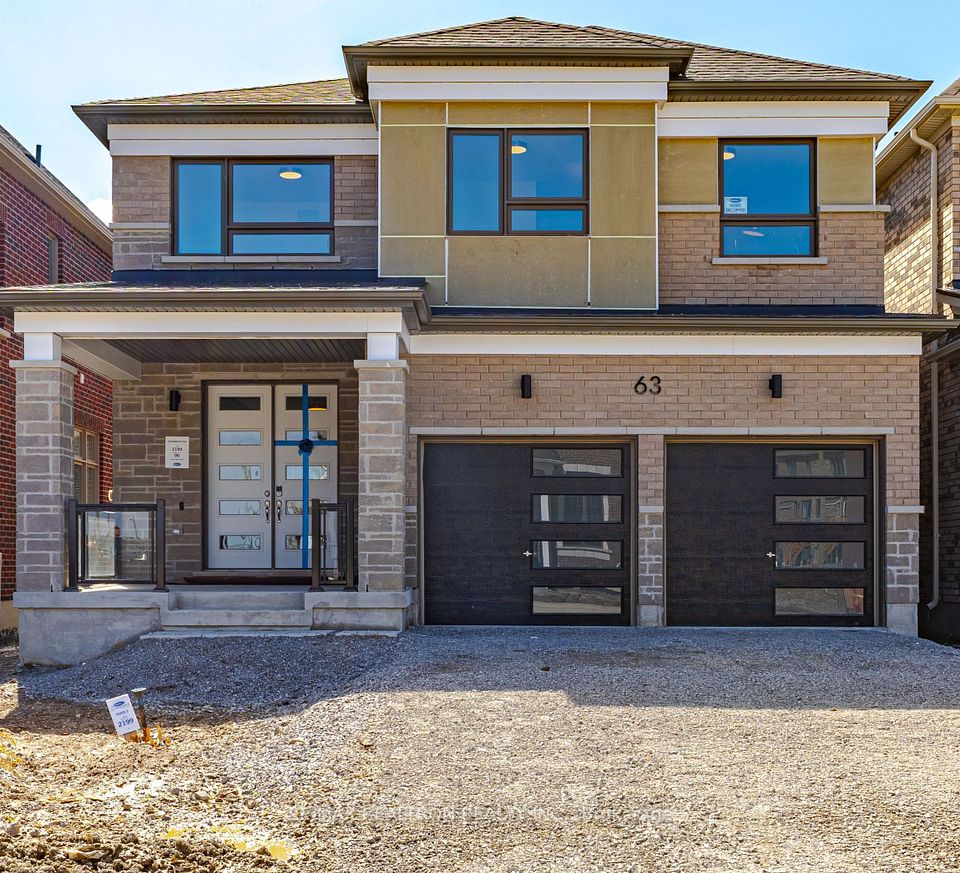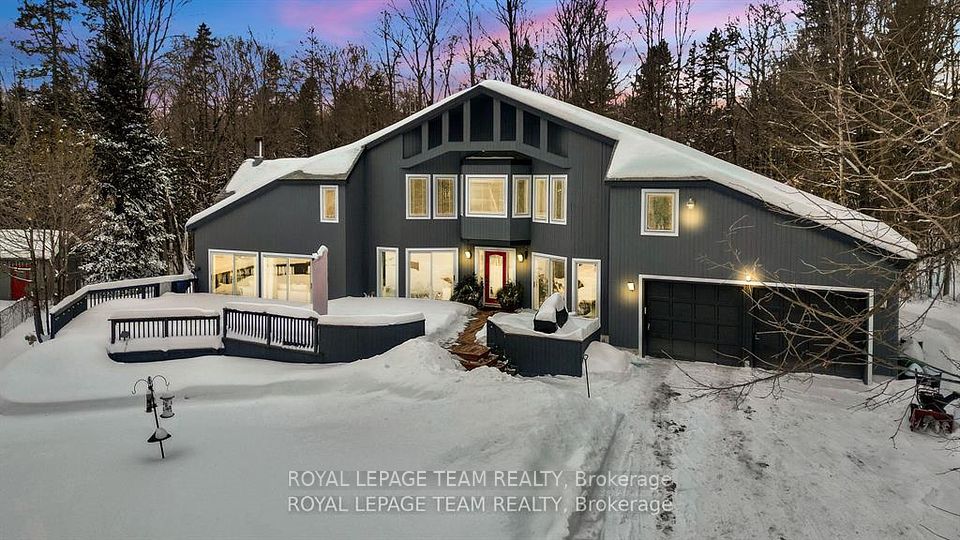$1,320,000
6411 Seaver Road, Mississauga, ON L5V 2J2
Virtual Tours
Price Comparison
Property Description
Property type
Detached
Lot size
N/A
Style
2-Storey
Approx. Area
N/A
Room Information
| Room Type | Dimension (length x width) | Features | Level |
|---|---|---|---|
| Living Room | 3.28 x 4.09 m | N/A | Main |
| Dining Room | 3.28 x 2.57 m | N/A | Main |
| Family Room | 3.28 x 5.56 m | N/A | Main |
| Kitchen | 3.45 x 2.92 m | N/A | Main |
About 6411 Seaver Road
This beautifully updated 4-bedroom detached home is located in the heart of Mississauga! Perfectly blending style, comfort, and convenience, this property boasts over 2,300 sq.ft. of above-grade living space and numerous upgrades, including new flooring on the main floor and upstairs, new windows, fresh paint, and California shutters throughout. The main floor features a thoughtfully designed layout with an open-concept kitchen, dining, and living room that walks out to the backyard. It also offers a lovely front sitting room and a dining area perfect for family events and formal occasions. Upstairs, the generously sized primary bedroom includes a large 4-piece ensuite washroom and a walk-in closet. Enjoy seamless functionality with garage access leading into the combined laundry and mudroom. The finished basement, complete with a bathroom, offers a versatile additional living area. A side stairwell allows for the potential addition of a separate entrance with permits. Newly installed outdoor pot lights enhance the homes curb appeal, while 4-car parking provides ample space. The roof comes with a 15-year warranty for peace of mind. Nestled on a family-friendly street just minutes from Heartland Town Centre, schools, parks, and Highway 401, this home is a move-in-ready gem in an amazing location! Act now before its too late!
Home Overview
Last updated
3 hours ago
Virtual tour
None
Basement information
Finished
Building size
--
Status
In-Active
Property sub type
Detached
Maintenance fee
$N/A
Year built
--
Additional Details
MORTGAGE INFO
ESTIMATED PAYMENT
Location
Some information about this property - Seaver Road

Book a Showing
Find your dream home ✨
I agree to receive marketing and customer service calls and text messages from homepapa. Consent is not a condition of purchase. Msg/data rates may apply. Msg frequency varies. Reply STOP to unsubscribe. Privacy Policy & Terms of Service.













