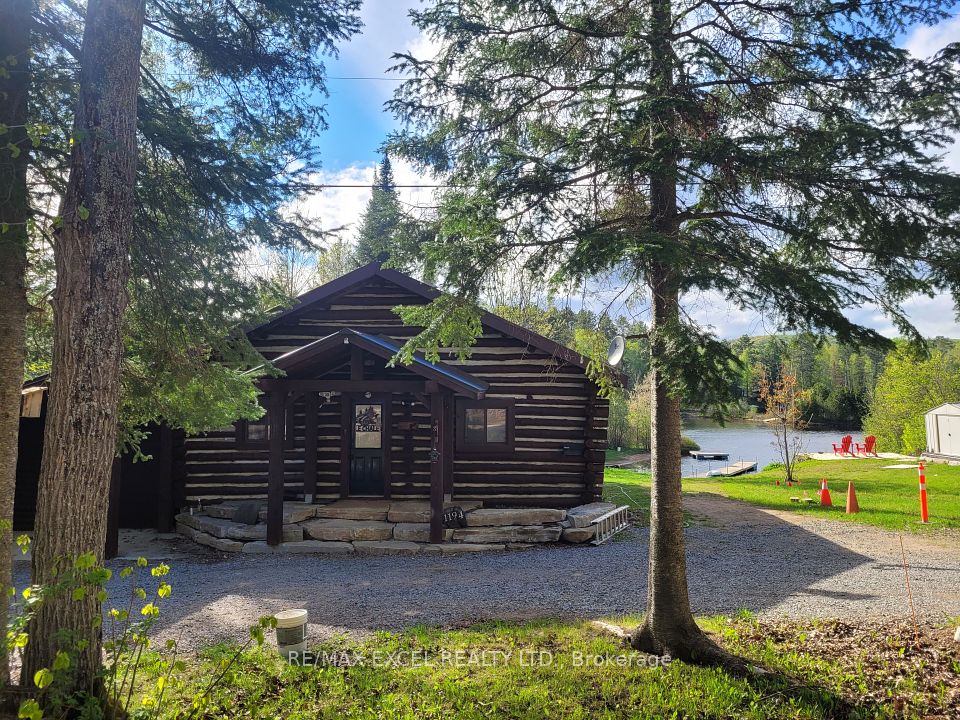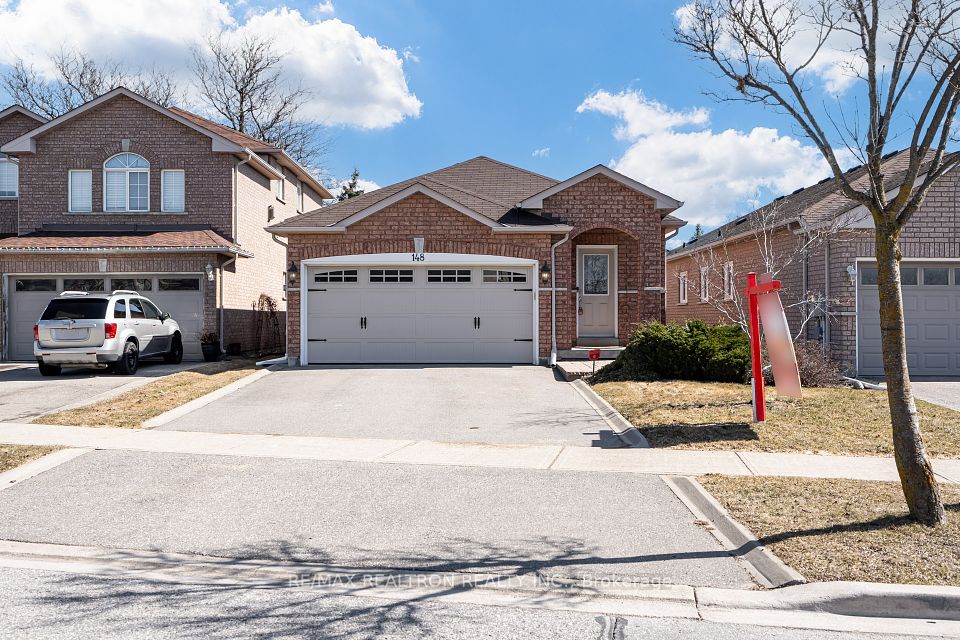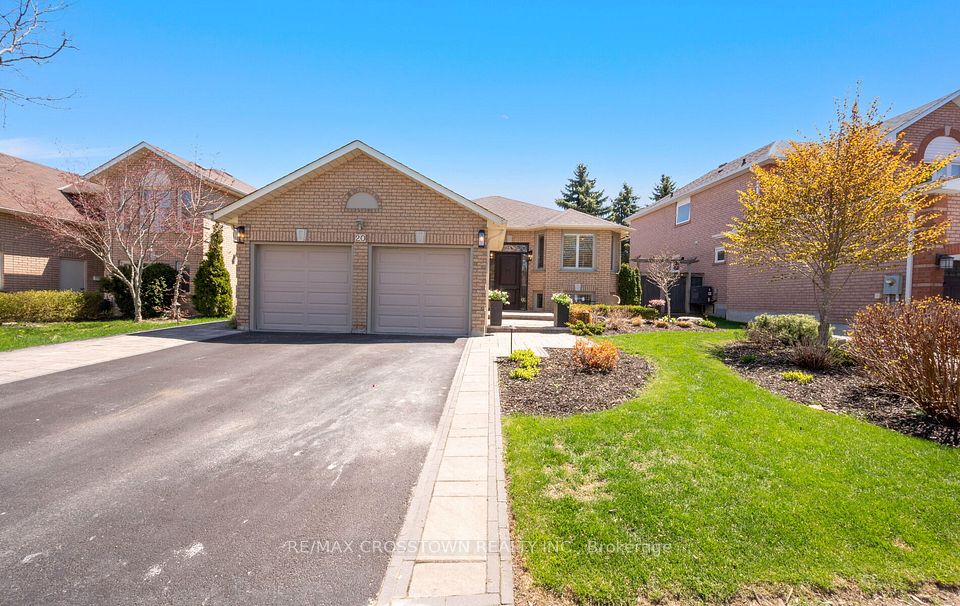
$1,399,900
641 Valleystream Walk, London North, ON N6G 3Z7
Price Comparison
Property Description
Property type
Detached
Lot size
N/A
Style
Bungalow
Approx. Area
N/A
Room Information
| Room Type | Dimension (length x width) | Features | Level |
|---|---|---|---|
| Foyer | 5.81 x 2.13 m | N/A | Main |
| Office | 3.98 x 3.75 m | N/A | Main |
| Great Room | 5.38 x 5.56 m | N/A | Main |
| Kitchen | 3.32 x 5.3 m | N/A | Main |
About 641 Valleystream Walk
Presenting an exceptional opportunity in Sunningdale Court Phase 2 a meticulously designe done-floor residence by Reis Design + Build, offering 2,277 sq. ft. of premium living space. This home combines transitional architecture with thoughtful design and upscale finishes throughout. Featuring 2+1 bedrooms, 3 bathrooms, and a spacious 3-car garage, the layout has been carefully curated for both everyday living and elegant entertaining. At it's heart lies a custom kitchen that showcases superior craftsmanship and a refined modern aesthetic. Located in one of Londons most prestigious communities, directly across from the renowned Sunning dale Golf & Country Club, this home offers the perfect balance of privacy and convenience. Resident swill appreciate close proximity to Western University, University Hospital, top-rated schools, fine dining, shopping, parks, and recreational amenities all within a peaceful, exclusive enclave. With a timeless full brick exterior and a private rear yard, this home reflects the hallmark quality of Reis Design + Build. Pricing is reflective of an interior lot within the subdivision, and all photos are for illustration purposes only. Home is currently under construction.
Home Overview
Last updated
12 hours ago
Virtual tour
None
Basement information
Unfinished
Building size
--
Status
In-Active
Property sub type
Detached
Maintenance fee
$N/A
Year built
--
Additional Details
MORTGAGE INFO
ESTIMATED PAYMENT
Location
Some information about this property - Valleystream Walk

Book a Showing
Find your dream home ✨
I agree to receive marketing and customer service calls and text messages from homepapa. Consent is not a condition of purchase. Msg/data rates may apply. Msg frequency varies. Reply STOP to unsubscribe. Privacy Policy & Terms of Service.






