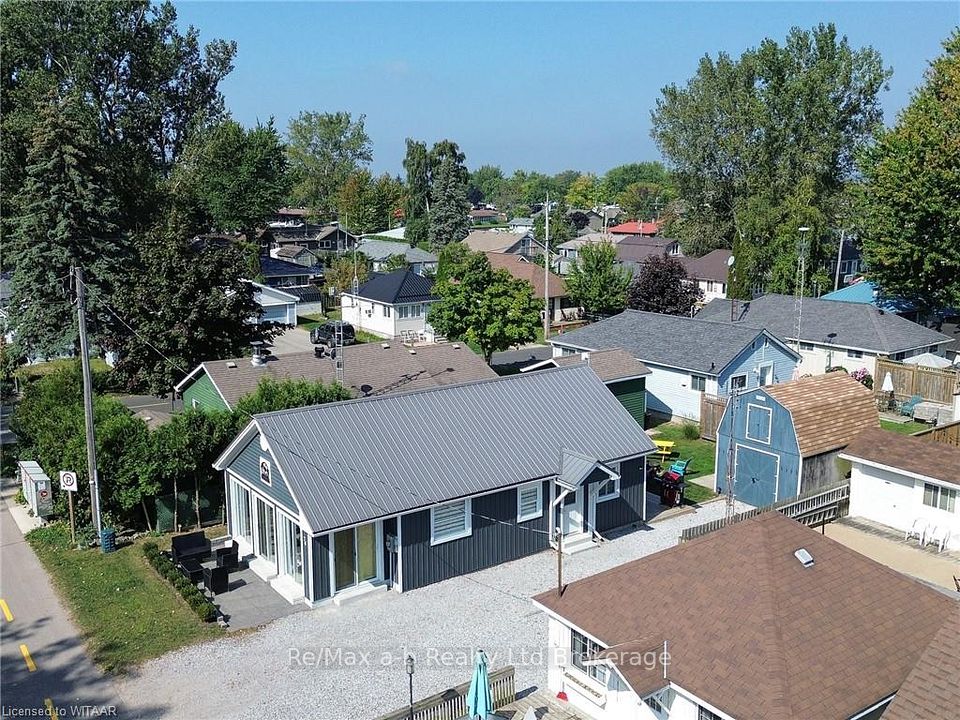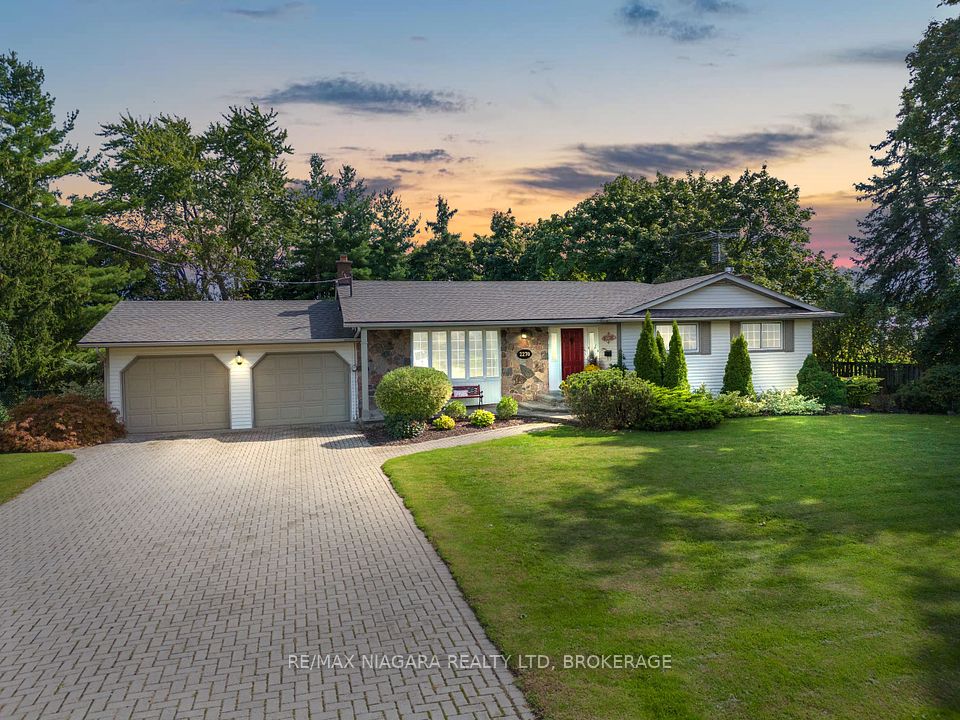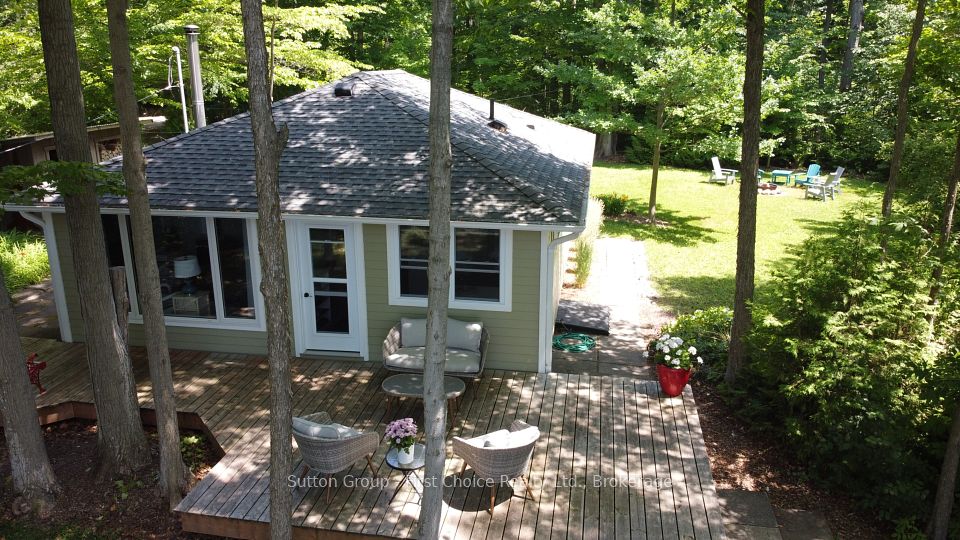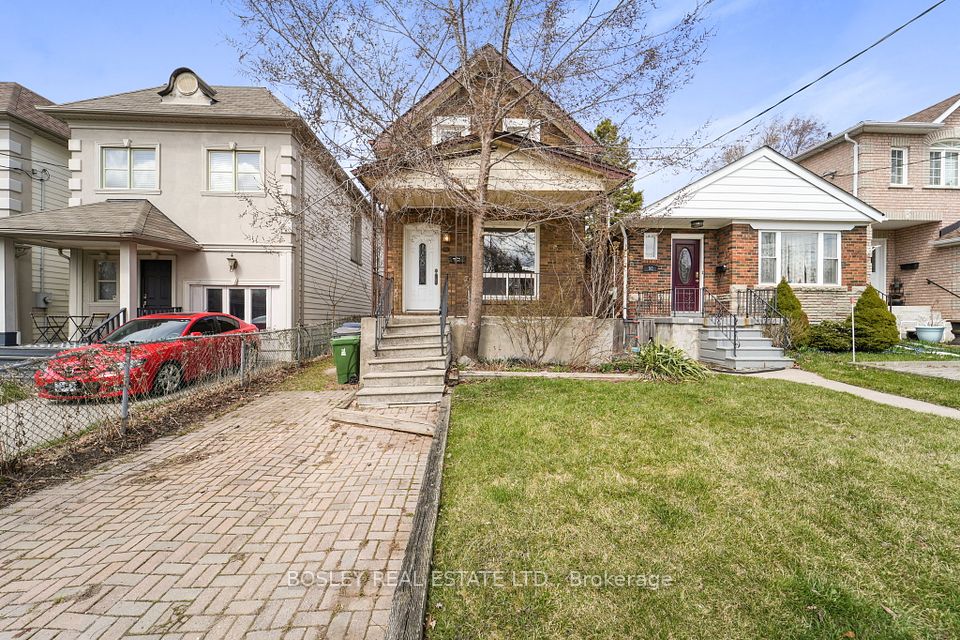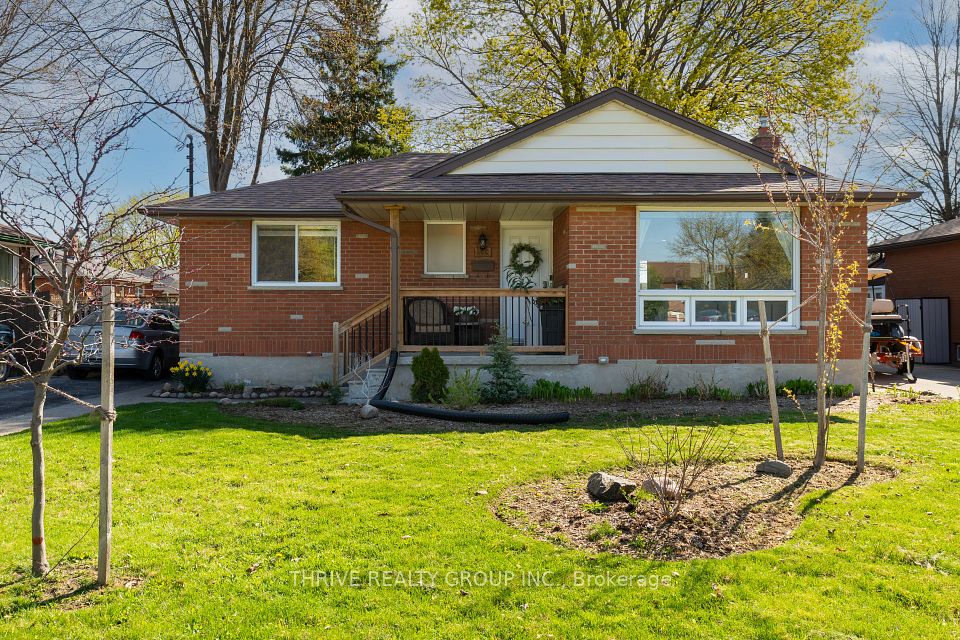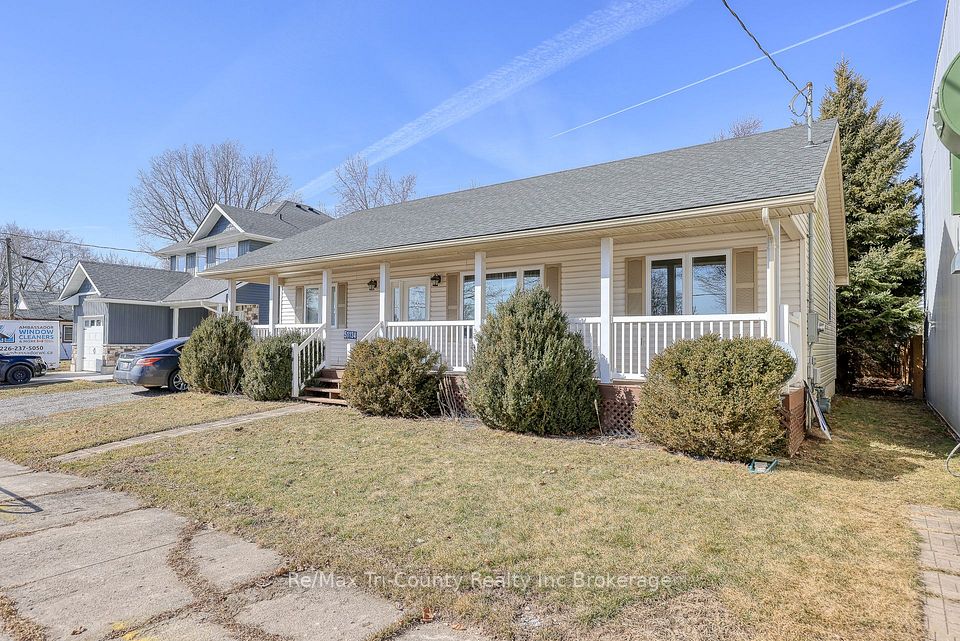$789,900
6405 Graham Street, Niagara Falls, ON L2H 3M6
Price Comparison
Property Description
Property type
Detached
Lot size
N/A
Style
Sidesplit 5
Approx. Area
N/A
Room Information
| Room Type | Dimension (length x width) | Features | Level |
|---|---|---|---|
| Foyer | 2.44 x 2.14 m | N/A | Main |
| Kitchen | 3.66 x 3.66 m | N/A | Main |
| Living Room | 4.59 x 3.66 m | N/A | Main |
| Dining Room | 3.66 x 3.07 m | N/A | Main |
About 6405 Graham Street
This beautiful custom built open concept 3 bedroom, 2 bath home in a quiet neighbourhood, close to shopping, rec centre, parks, restaurants, and easy access to the QEW could be your forever home. This turn-key, meticulously maintained home offers nearly 1800 sq ft of finished living space and is perfect for any growing family! The open concept living, dining and kitchen with soaring cathedral ceilings is spacious and leads out to a private covered back porch with a hot tub, pergola, and a nicely landscaped pool sized backyard with a garden shed. The spacious kitchen is an entertainer's dream and features an island, stainless steel appliances, and oversized pantry. A few steps up from the main level you'll enjoy 2 spacious bedrooms and a 4pc bath. The 3rd bedroom is your private primary suite with a 3pc ensuite which is secluded on the upper level, making it your own private oasis. In the lower level you'll enjoy an oversized L shaped family/great room with gas fireplace, large windows allowing for plenty of natural light, and theater surround sound - the perfect place for families to gather. The 4th lower level features a laundry room, cold cellar, high ceilings, and rough-in bath, which provides plenty of opportunity to finish it off for additional living space. Good sized concrete driveway with parking for 4+ cars and a double garage that's insulated and set up to be used as a workshop. Other features and updates include: built-in surround sound speakers throughout the home and back porch, updated carpeting in rec room, stairs and hallway in 2024, concrete driveway 2011, hot tub 2014, pergola 2015.
Home Overview
Last updated
Mar 21
Virtual tour
None
Basement information
Partially Finished
Building size
--
Status
In-Active
Property sub type
Detached
Maintenance fee
$N/A
Year built
2024
Additional Details
MORTGAGE INFO
ESTIMATED PAYMENT
Location
Some information about this property - Graham Street

Book a Showing
Find your dream home ✨
I agree to receive marketing and customer service calls and text messages from homepapa. Consent is not a condition of purchase. Msg/data rates may apply. Msg frequency varies. Reply STOP to unsubscribe. Privacy Policy & Terms of Service.







