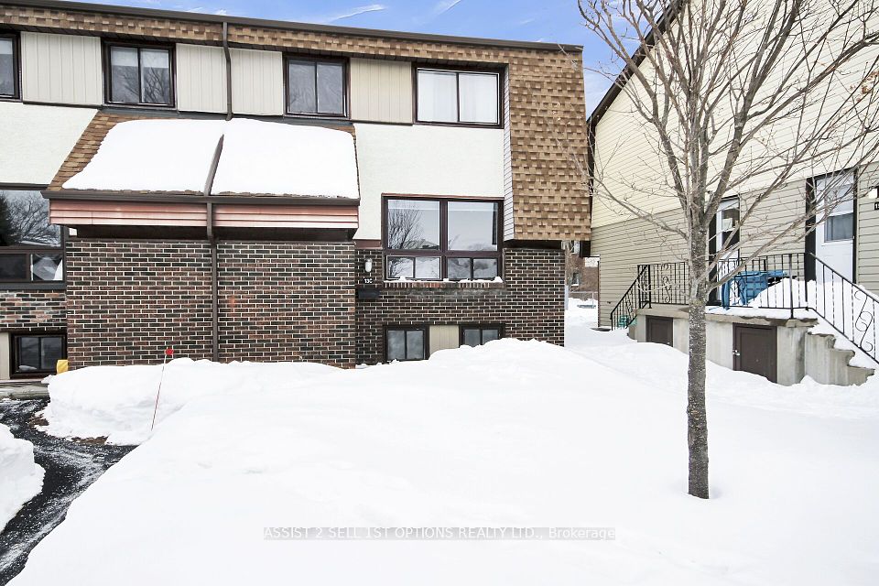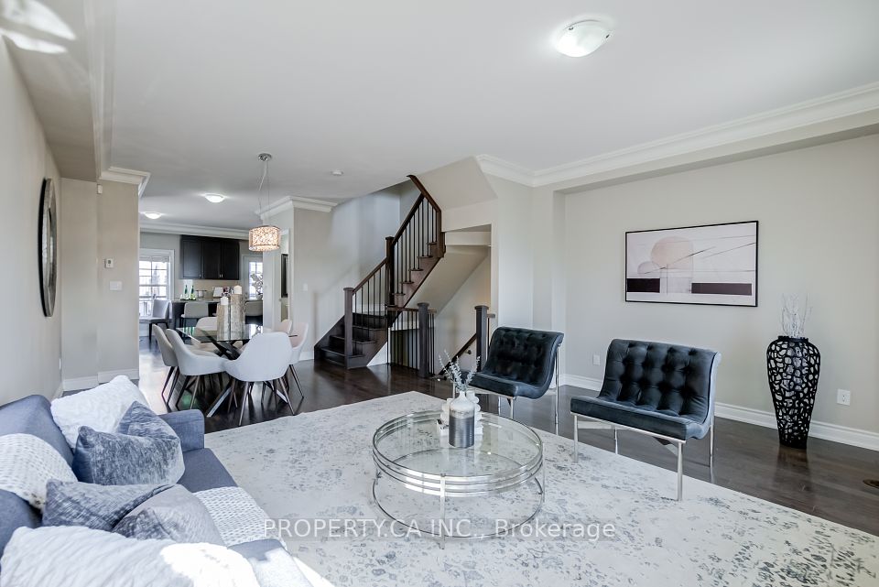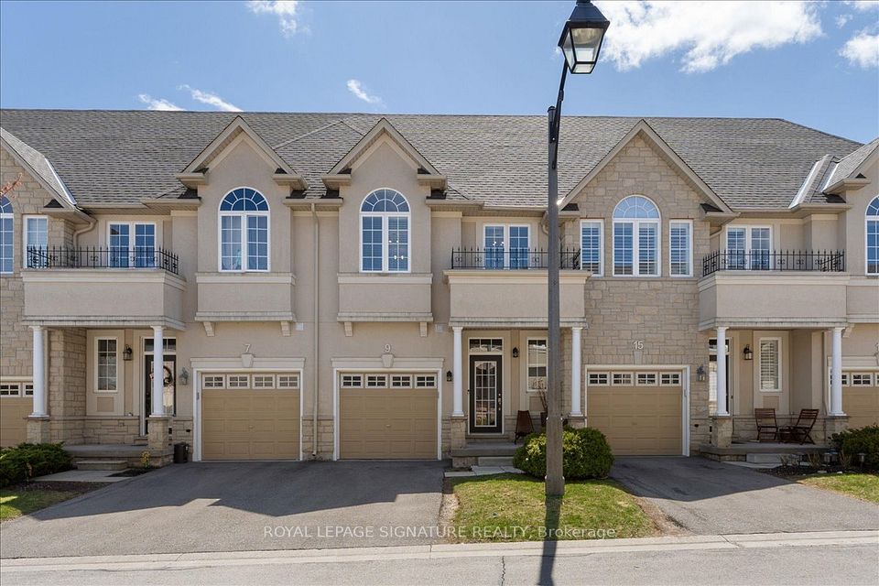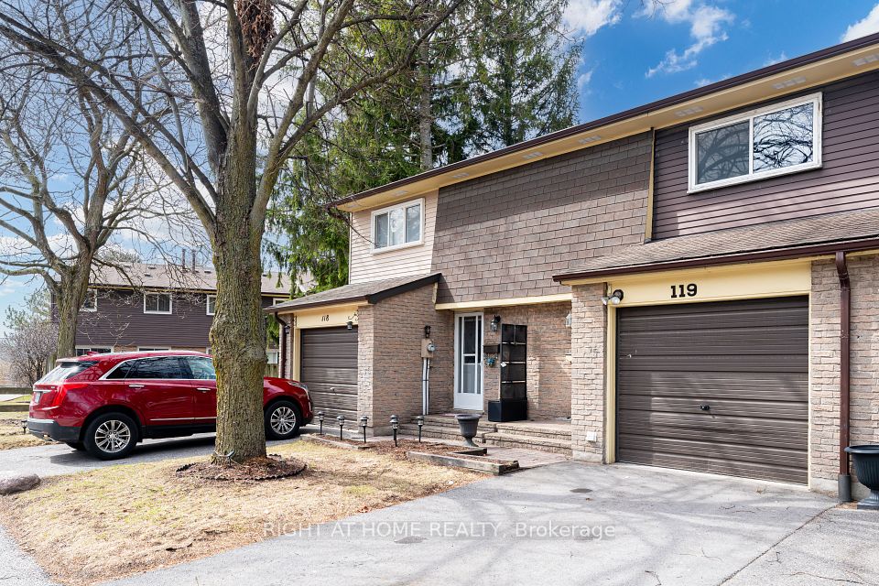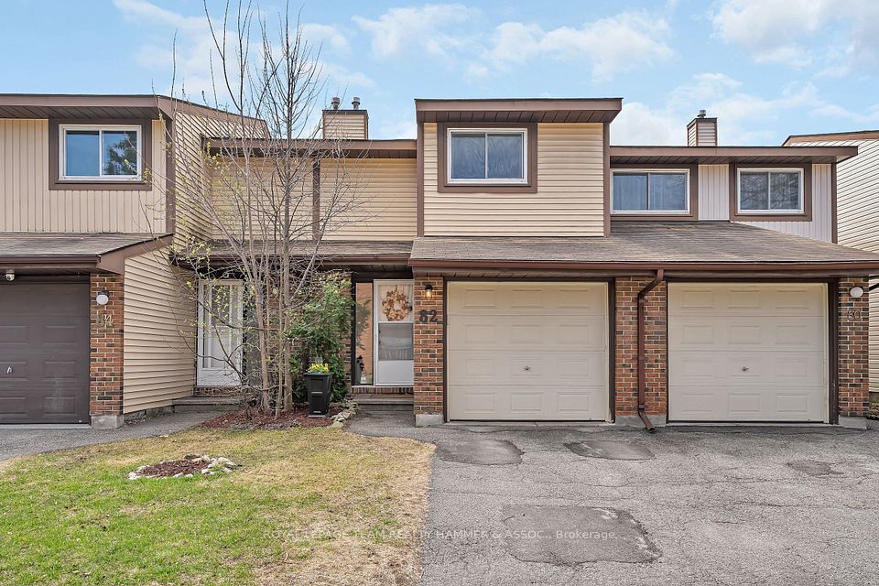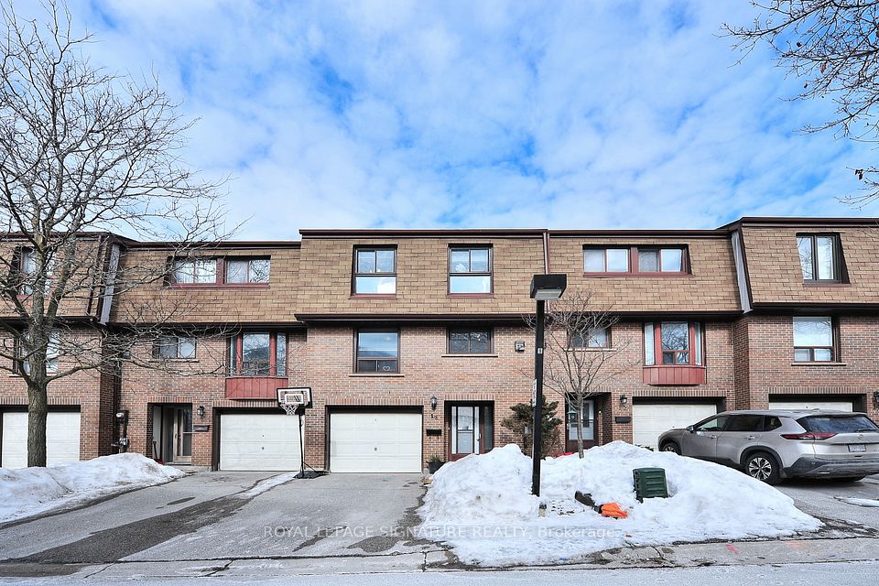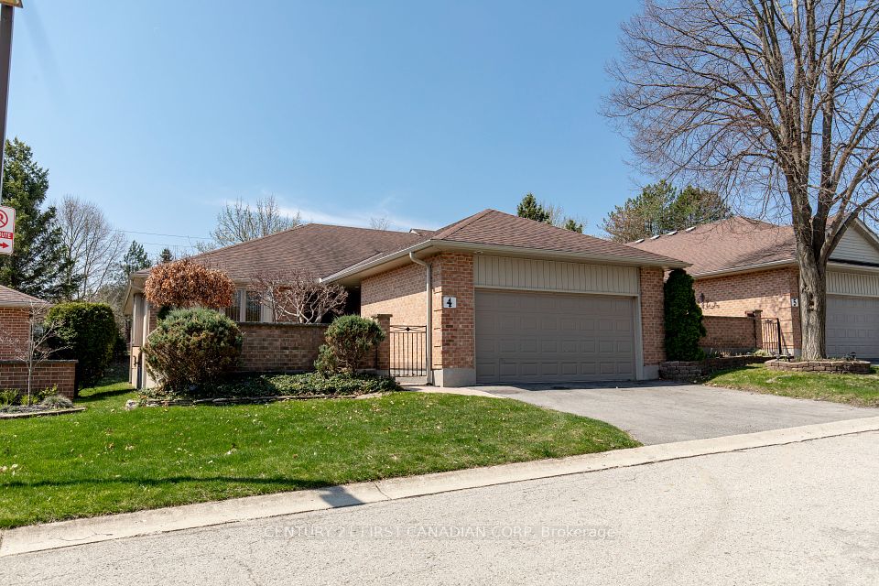$699,900
640 Rathburn Road, Mississauga, ON L4Z 1C6
Virtual Tours
Price Comparison
Property Description
Property type
Condo Townhouse
Lot size
N/A
Style
2-Storey
Approx. Area
N/A
Room Information
| Room Type | Dimension (length x width) | Features | Level |
|---|---|---|---|
| Living Room | 5.5 x 4.5 m | W/O To Deck, Electric Fireplace, Hardwood Floor | Ground |
| Dining Room | 3.7 x 3 m | Overlooks Living, Formal Rm, Hardwood Floor | In Between |
| Kitchen | 6.7 x 2.5 m | Open Concept, Breakfast Bar, Stainless Steel Appl | In Between |
| Breakfast | 6.7 x 2.5 m | Combined w/Kitchen, Large Window, Stainless Steel Sink | In Between |
About 640 Rathburn Road
One of the widest & largest properties in the complex ! End unit that feels like semi detach; very rare double door entrance leading up to fully renovated and updated living space. With almost 1800sqft, this spacious unit leaves nothing to be desired. Sunken living room with 20ft ceiling and pot lights, built in fireplace, overlooking the private and secluded backyard. Formal dining room, that leads to modern, gourmet delight open concept kitchen, with plenty of cabinets and rare 2 separate sinks and large windows. Hardwood thru ought; Designer colors, renovated bathrooms; Please note, Owners have installed efficient ductless 4 zone HEAT PUMP system, that provides heating and cooling thru entire property, with separate controls for each zone, thus , significantly reducing electrical bills. 2nd floor windows are being installed by the end of this week. In addition to basement, there is a large crawl space to store all of your seasonals
Home Overview
Last updated
1 day ago
Virtual tour
None
Basement information
Crawl Space, Finished
Building size
--
Status
In-Active
Property sub type
Condo Townhouse
Maintenance fee
$608
Year built
2024
Additional Details
MORTGAGE INFO
ESTIMATED PAYMENT
Location
Some information about this property - Rathburn Road

Book a Showing
Find your dream home ✨
I agree to receive marketing and customer service calls and text messages from homepapa. Consent is not a condition of purchase. Msg/data rates may apply. Msg frequency varies. Reply STOP to unsubscribe. Privacy Policy & Terms of Service.







