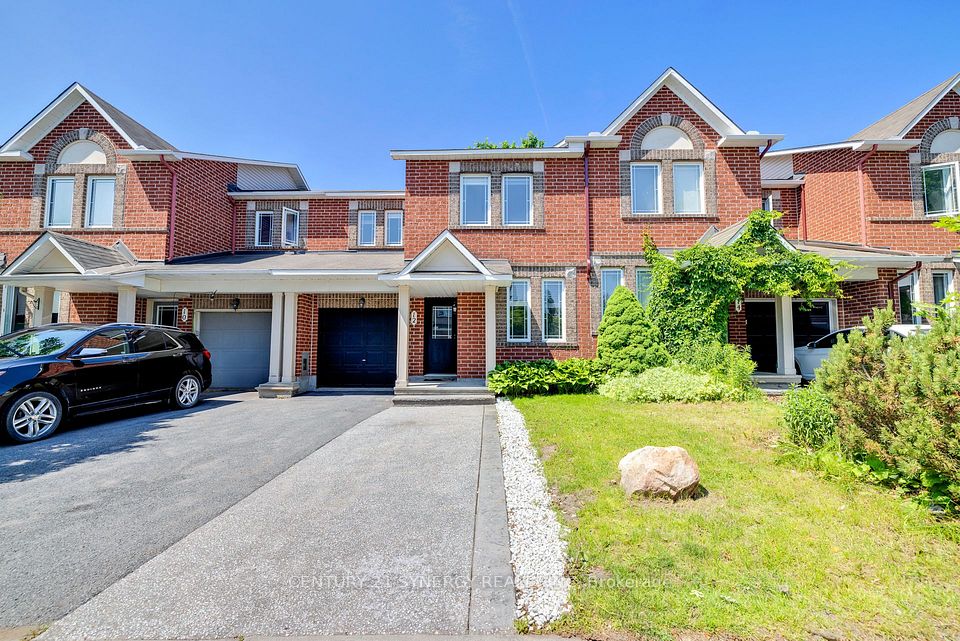
$748,000
64 Wyn Wood Lane, Orillia, ON L3V 3P7
Virtual Tours
Price Comparison
Property Description
Property type
Att/Row/Townhouse
Lot size
N/A
Style
3-Storey
Approx. Area
N/A
Room Information
| Room Type | Dimension (length x width) | Features | Level |
|---|---|---|---|
| Kitchen | 3.42 x 5.68 m | Open Concept, Centre Island, Large Window | Main |
| Breakfast | 3.42 x 5.68 m | Open Concept, Large Window, Vinyl Floor | Main |
| Living Room | 3.65 x 7.16 m | Open Concept, Large Window, Vinyl Floor | Main |
| Primary Bedroom | 4.31 x 4.57 m | 3 Pc Ensuite, Large Window, Vinyl Floor | Upper |
About 64 Wyn Wood Lane
Welcome to the Beach! Live maintenance-free with all the luxuries in this California-coastal designed home! This 2,032 sqft end-unit is located in the brand-new Orillia Fresh community, nestled along the waters edge of Lake Couchiching at the Port of Orillia. The Journey A model is a spacious, family-sized layout featuring 3 bedrooms, 3 bathrooms, and 2 balconies. Enjoy a breathtaking 700 sq ft rooftop patio equipped with a gas line for BBQ and a hose bib - perfect for entertaining. Bonus: enjoy a clear view of the Canada Day fireworks! The upgraded kitchen comes with quarts countertops, stainless steel appliances and is complemented by a high-end, energy-efficient HVAC system and air conditioning. Generous living areas, high ceilings, and oversized windows provide abundant natural light throughout. As the largest model in the neighbourhood, this home includes numerous extras: a private, extra-long garage and a private 1.5-car driveway, over $25,000 in upgrades and finishes, luxury vinyl flooring throughout all living areas and bedrooms, smooth ceilings, glass shower, and more. This is truly one of Orillia's finest homes. Located just a few feet from the waterfront trails of Lake Couchiching, downtown Orillia shops, fantastic restaurants, a residents-only community clubhouse, park, fireworks, boat slips/launch, and so much more! Its the perfect home for families, professionals, retirees, multi-generational living, and outdoor enthusiasts.Minutes to the hospital, highways, mall, Home Depot, Costco and much more! *Please note some rooms have been virtually staged and furniture in property may differ from images.
Home Overview
Last updated
2 days ago
Virtual tour
None
Basement information
None
Building size
--
Status
In-Active
Property sub type
Att/Row/Townhouse
Maintenance fee
$N/A
Year built
--
Additional Details
MORTGAGE INFO
ESTIMATED PAYMENT
Location
Some information about this property - Wyn Wood Lane

Book a Showing
Find your dream home ✨
I agree to receive marketing and customer service calls and text messages from homepapa. Consent is not a condition of purchase. Msg/data rates may apply. Msg frequency varies. Reply STOP to unsubscribe. Privacy Policy & Terms of Service.






