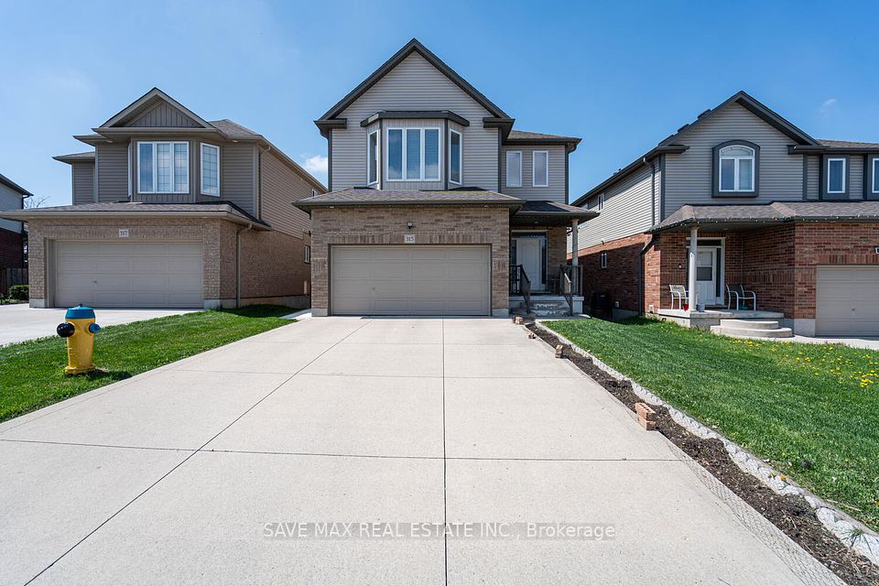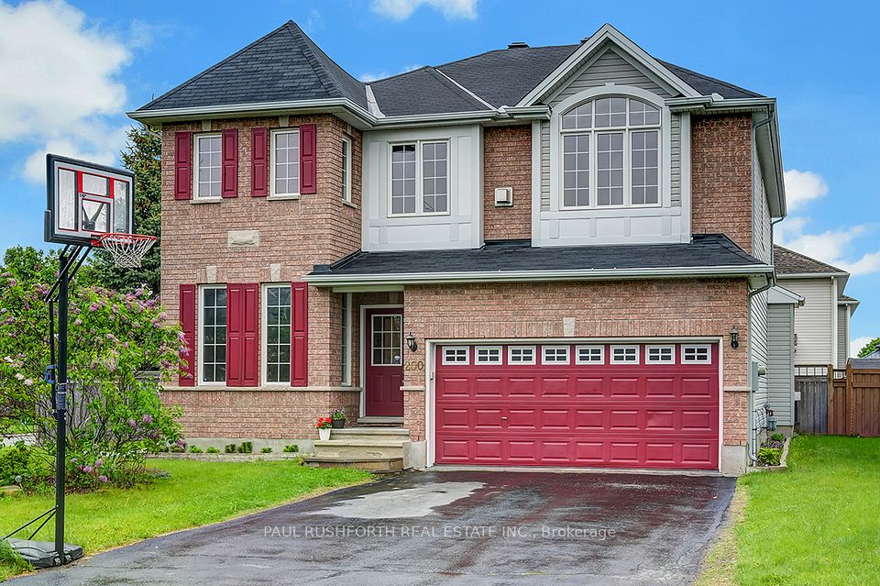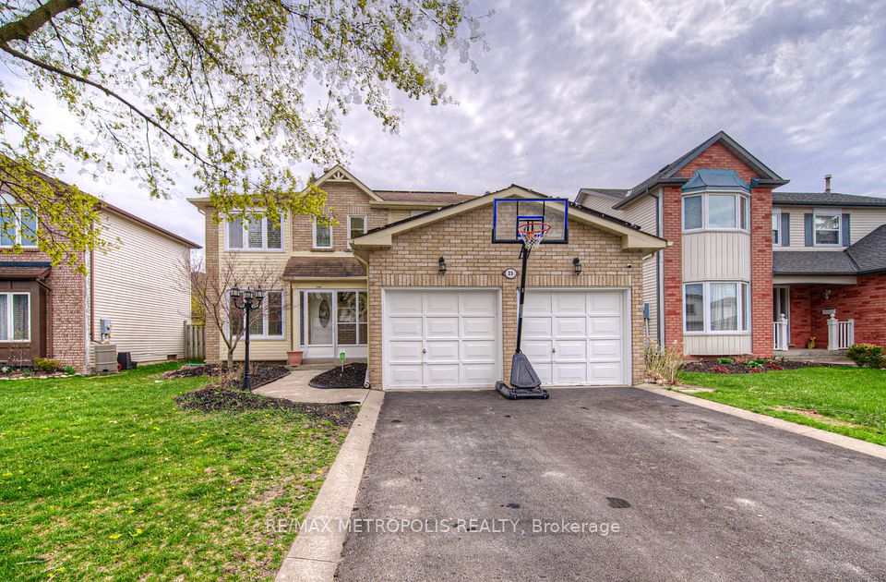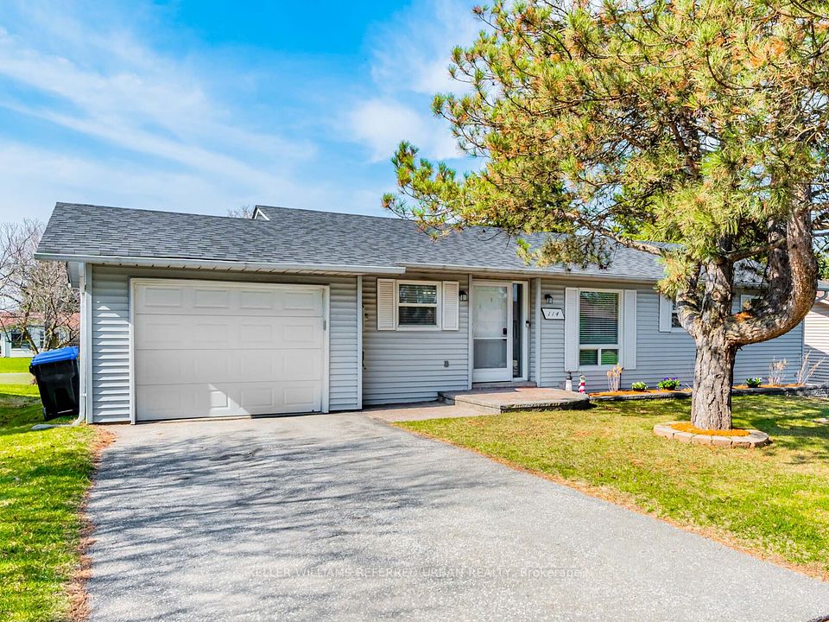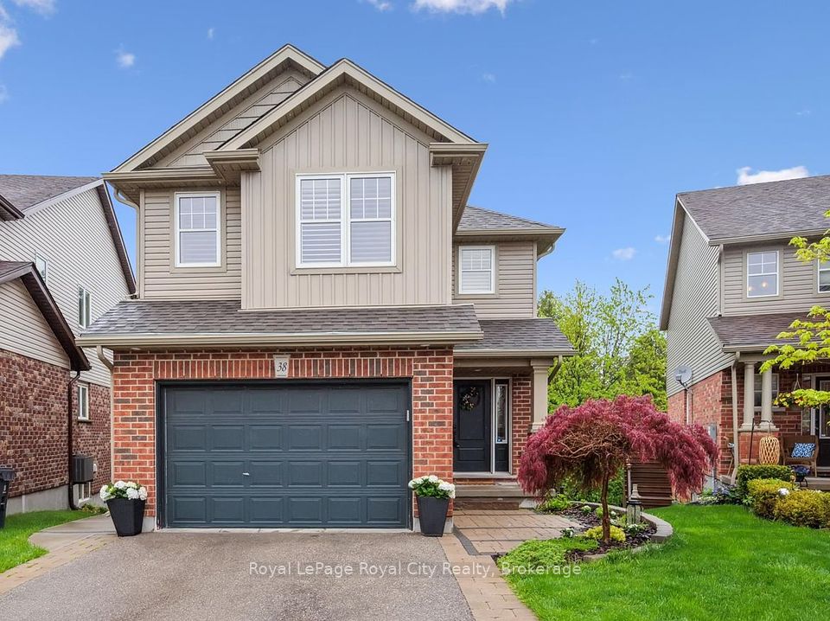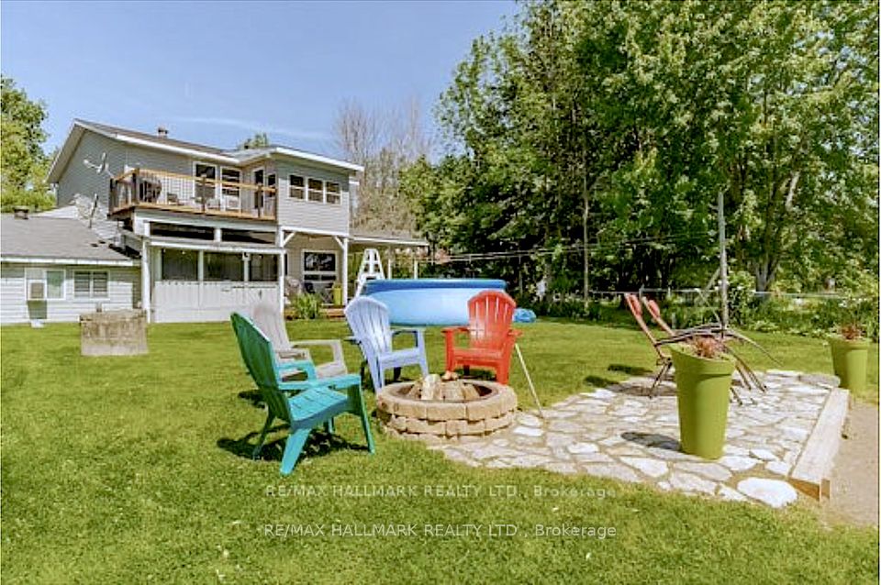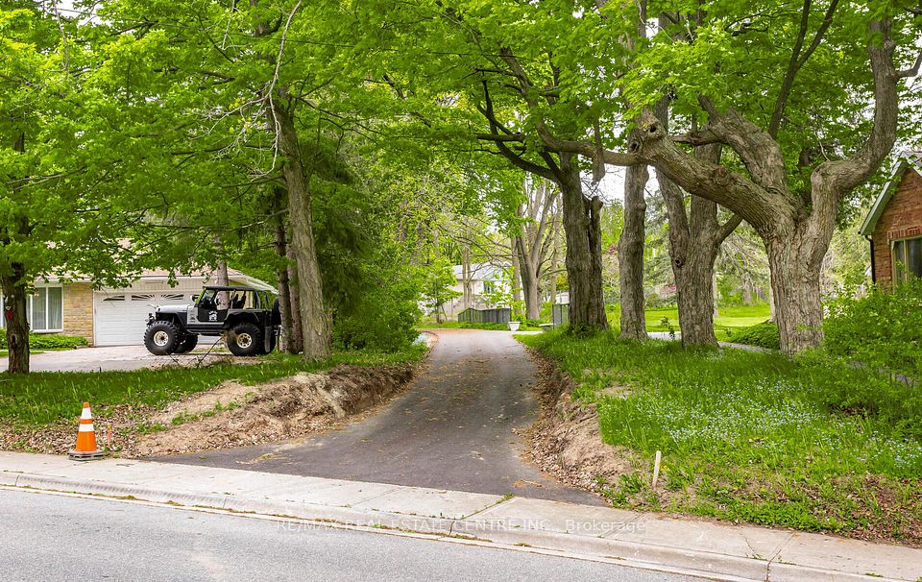
$1,089,000
64 Williamson Drive, Ajax, ON L1T 0A9
Virtual Tours
Price Comparison
Property Description
Property type
Detached
Lot size
N/A
Style
2-Storey
Approx. Area
N/A
Room Information
| Room Type | Dimension (length x width) | Features | Level |
|---|---|---|---|
| Living Room | 2.72 x 3.2 m | Hardwood Floor, Pot Lights, Overlooks Dining | Main |
| Dining Room | 3.96 x 3.76 m | Hardwood Floor, Overlooks Living, Large Window | Main |
| Kitchen | 6.05 x 4.62 m | Granite Counters, B/I Desk, Overlooks Family | Main |
| Family Room | 4.52 x 3.89 m | Hardwood Floor, Gas Fireplace, Overlooks Backyard | Main |
About 64 Williamson Drive
Beautifully maintained home with double garage, double driveway, & sleek, modern landscaping. Covered front porch & elegant double French doors open into bright, airy foyer with soaring ceilings & abundant natural light. Rich hardwood flooring runs throughout & is complimented by a stunning circular staircase with wrought iron spindles. Pot lights & large windows many adorned with California shutters-enhance the homes bright & luxurious feel. Main floor includes formal living & dining room, perfect for entertaining in style. Along the rear of the home, the open-concept family room & spacious eat-in kitchen create a warm & functional hub for everyday living. Family room features cozy gas fireplace, ideal for relaxing evenings. Custom kitchen equipped with solid wood cabinetry, granite countertops, stainless steel appliances, 48 upper cabinets, & built-in workstation offering both elegance & practicality. Generous eat-in area easily accommodates large dining tables, making it perfect for hosting family & friends. Step outside to the beautifully landscaped backyard with inground pool & full interlock patio. Large retractable awning provides shaded seating or dining space ideal for enjoying warm days in this low-maintenance outdoor retreat. 4 spacious bedrooms, each with ample closet space, as well as a loft-style den bathed in natural light. Primary suite features double-door entry, a sitting area, walk-in closet, & 4-piece ensuite with views of the backyard. Main bathroom includes a separate water closet, enhancing privacy & convenience. Additional highlights include main floor laundry room with garage & side door access, as well as motion-activated lighting for added convenience perfect when carrying groceries/laundry. Select bathrooms also feature sensor lighting, reflecting the home's thoughtful attention to detail. Full basement offers above-grade windows & remains unfinished, providing a blank canvas to create the space that suits your specific wants & needs.
Home Overview
Last updated
1 hour ago
Virtual tour
None
Basement information
Full, Unfinished
Building size
--
Status
In-Active
Property sub type
Detached
Maintenance fee
$N/A
Year built
2024
Additional Details
MORTGAGE INFO
ESTIMATED PAYMENT
Location
Some information about this property - Williamson Drive

Book a Showing
Find your dream home ✨
I agree to receive marketing and customer service calls and text messages from homepapa. Consent is not a condition of purchase. Msg/data rates may apply. Msg frequency varies. Reply STOP to unsubscribe. Privacy Policy & Terms of Service.






