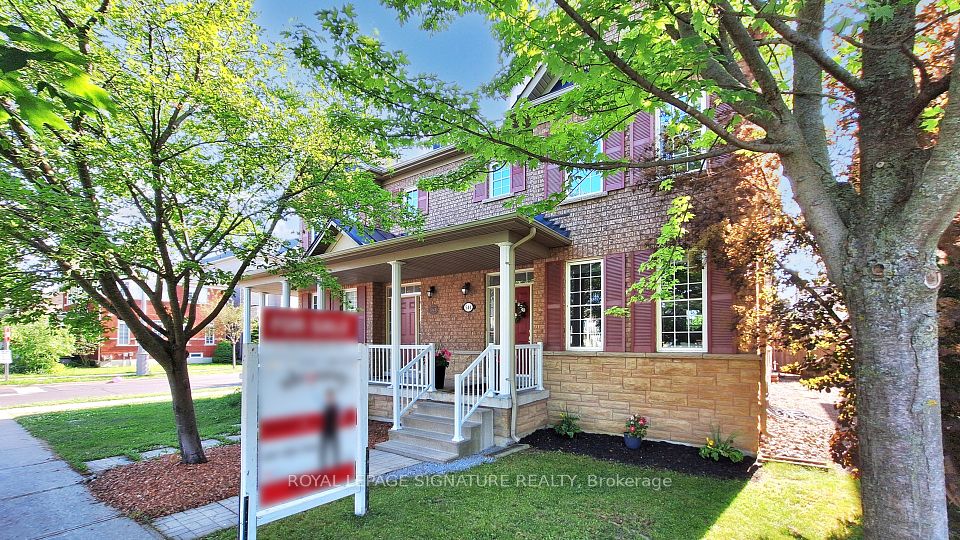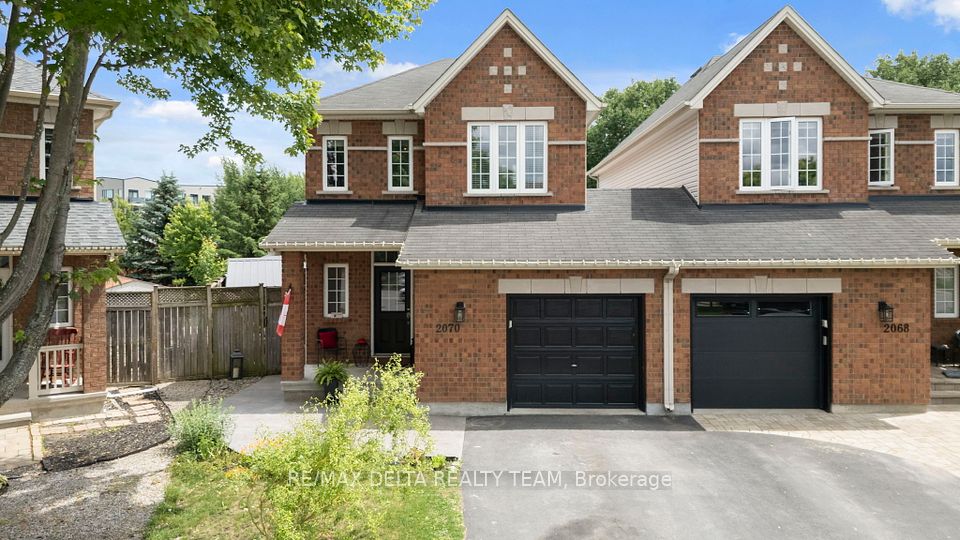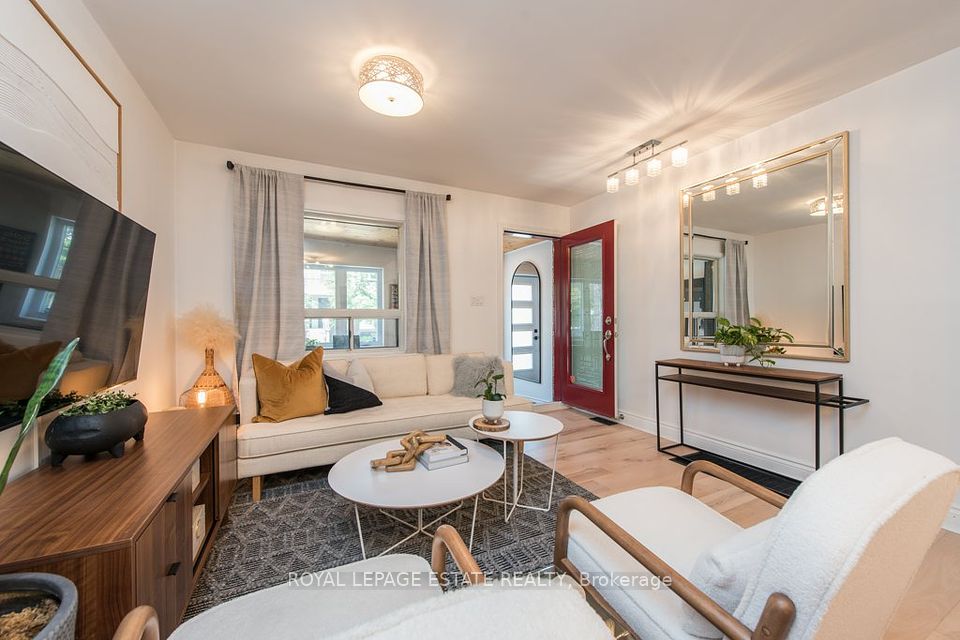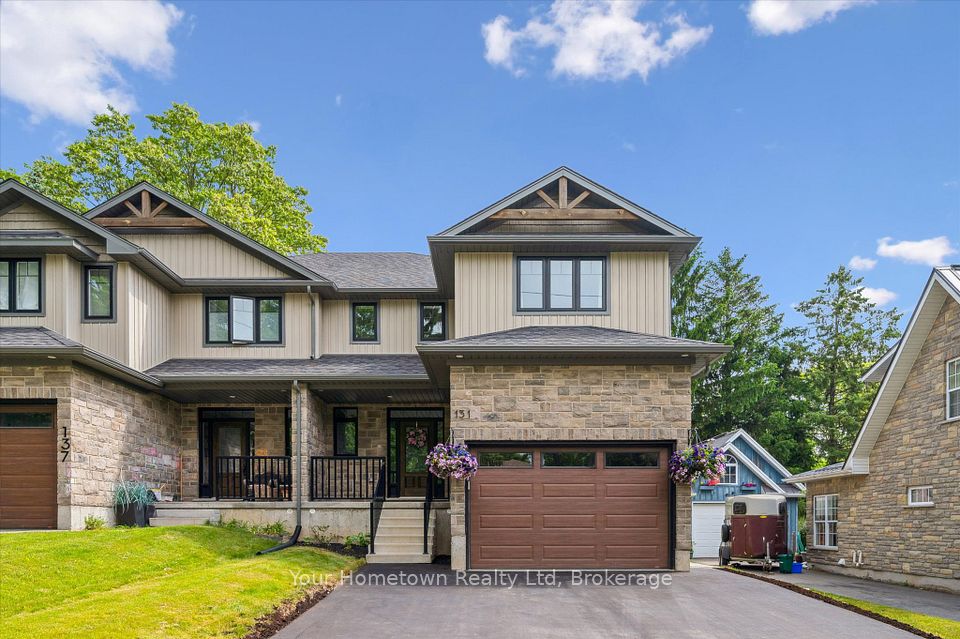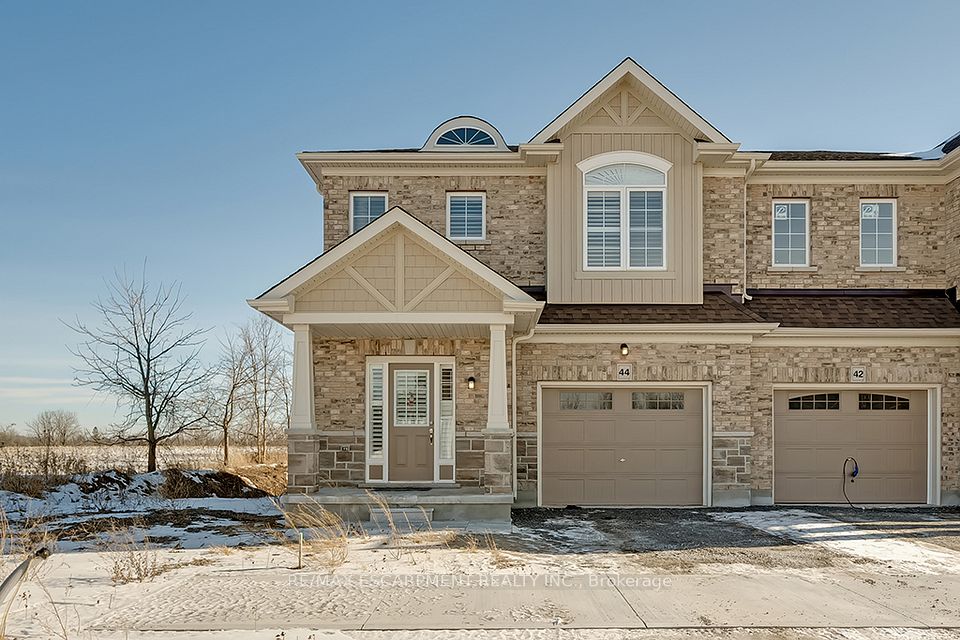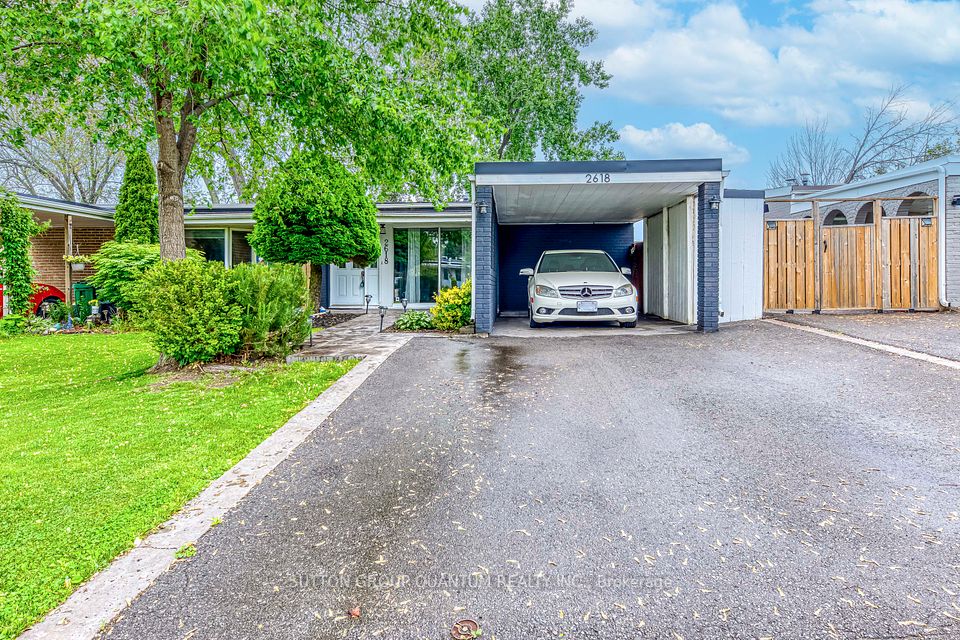
$799,200
64 Tiller Trail, Brampton, ON L6X 4S6
Virtual Tours
Price Comparison
Property Description
Property type
Semi-Detached
Lot size
N/A
Style
2-Storey
Approx. Area
N/A
Room Information
| Room Type | Dimension (length x width) | Features | Level |
|---|---|---|---|
| Living Room | 5.18 x 3.52 m | Laminate, Open Concept, Window | Main |
| Dining Room | 4.1 x 2.67 m | Laminate, Pot Lights, Combined w/Kitchen | Main |
| Kitchen | 3.97 x 2.56 m | Stainless Steel Appl, Backsplash, Centre Island | Main |
| Primary Bedroom | 5.12 x 3.5 m | Laminate, 5 Pc Ensuite, Walk-In Closet(s) | Second |
About 64 Tiller Trail
Welcome to this apprx 2500 Sq.ft of living space. This beautifully maintained gem, perfectly located in one of Bramptons most desirable neighborhoods. This spacious home offers an ideal layout featuring a separate liv/din room and a cozy family room that overlooks the chefs kitchen, complete with stainless steel appliances, elegant backsplash, and a center island perfect for entertaining or everyday family meals. Step inside through a double door entry into a freshly painted interior, enhanced by pot lights throughout (interior and exterior) that create a warm and inviting ambiance. Enjoy summer days and evenings in the private backyard oasis, featuring a gazebo, a perfect space for hosting friends and family. Upstairs, you will find three generously sized bedrooms, including a big primary suite with a 4-piece ensuite and walk-in closet. Secondary bedrooms are both comfortable and full of natural light. The professionally finished basement with a cozy fireplace offers additional living space, ideal for a rec room, home office, or guest area. This home truly shows 10+++ don' t miss out! Seeing is believing
Home Overview
Last updated
May 29
Virtual tour
None
Basement information
Finished
Building size
--
Status
In-Active
Property sub type
Semi-Detached
Maintenance fee
$N/A
Year built
--
Additional Details
MORTGAGE INFO
ESTIMATED PAYMENT
Location
Some information about this property - Tiller Trail

Book a Showing
Find your dream home ✨
I agree to receive marketing and customer service calls and text messages from homepapa. Consent is not a condition of purchase. Msg/data rates may apply. Msg frequency varies. Reply STOP to unsubscribe. Privacy Policy & Terms of Service.






