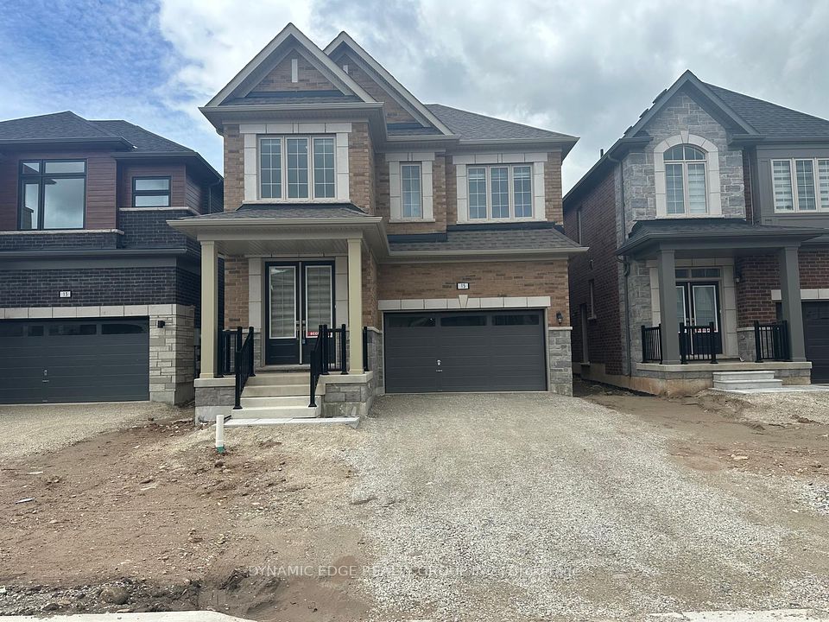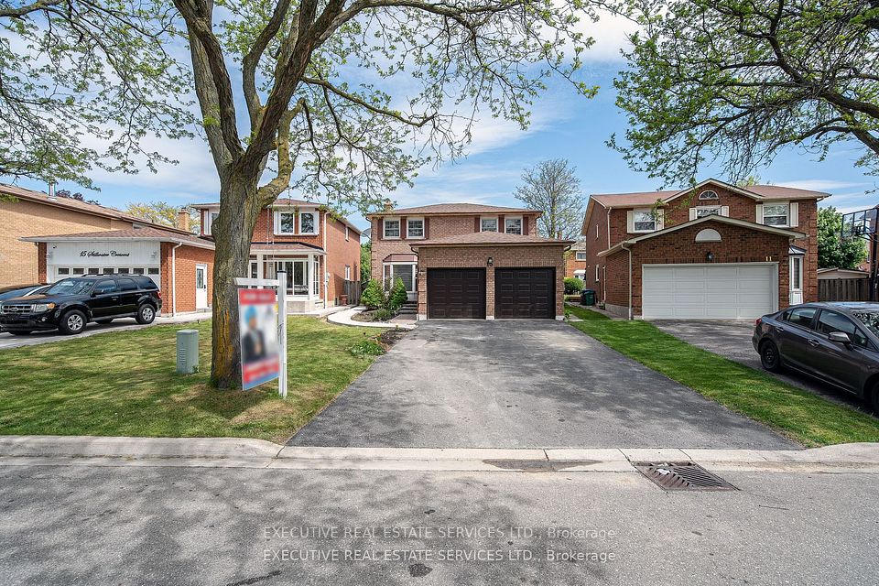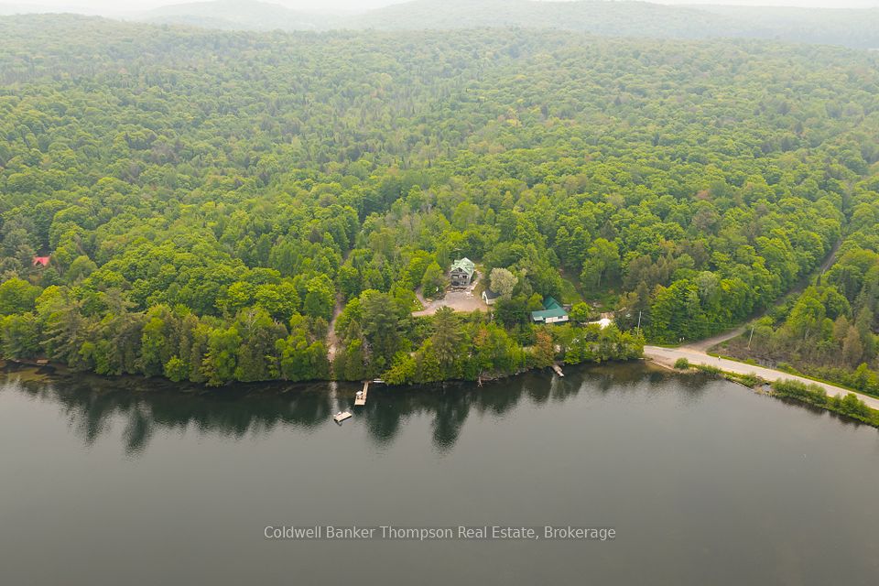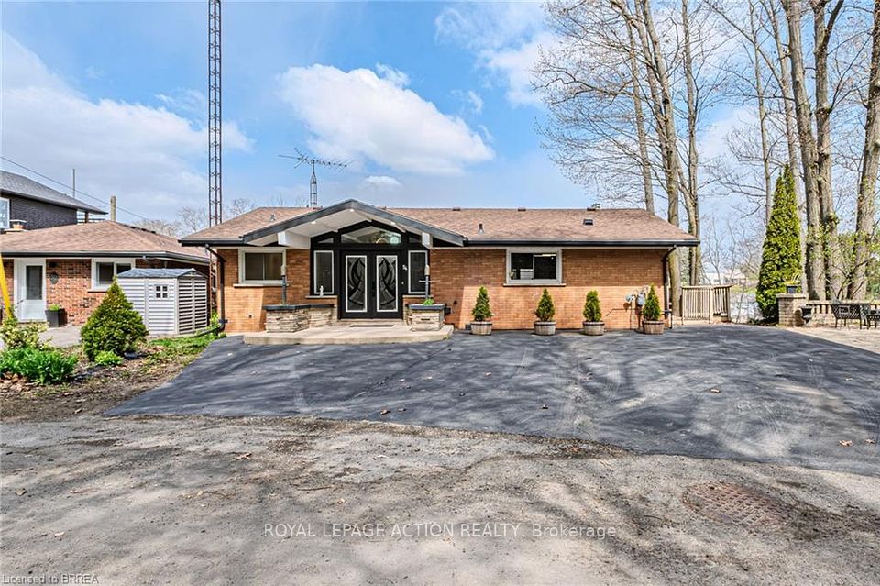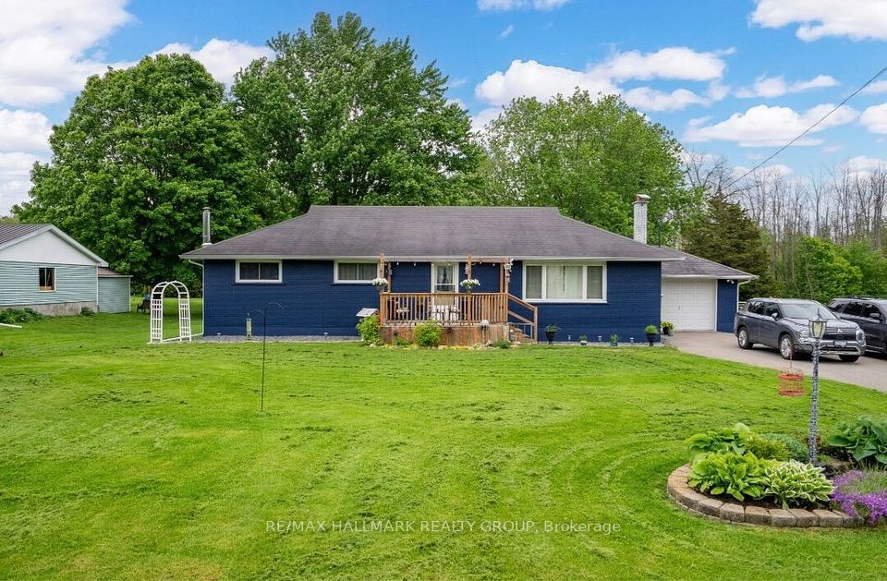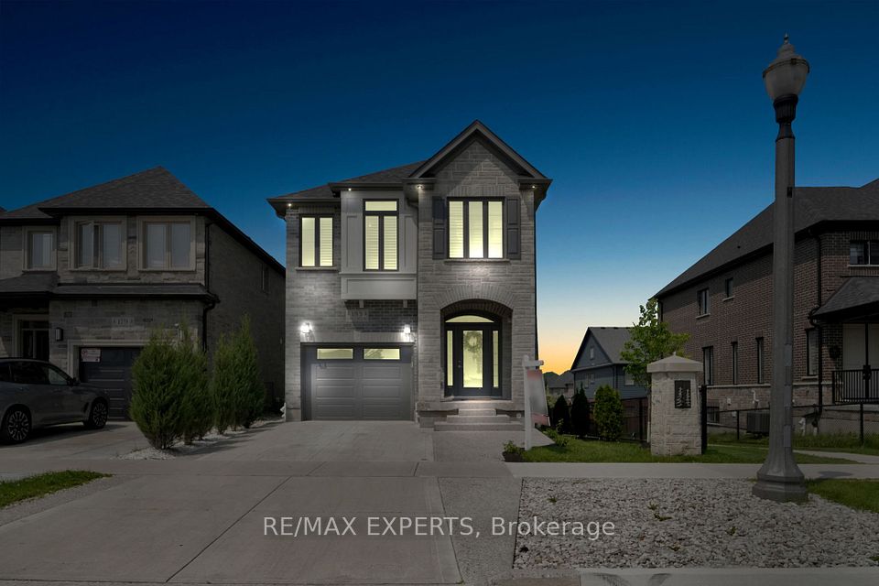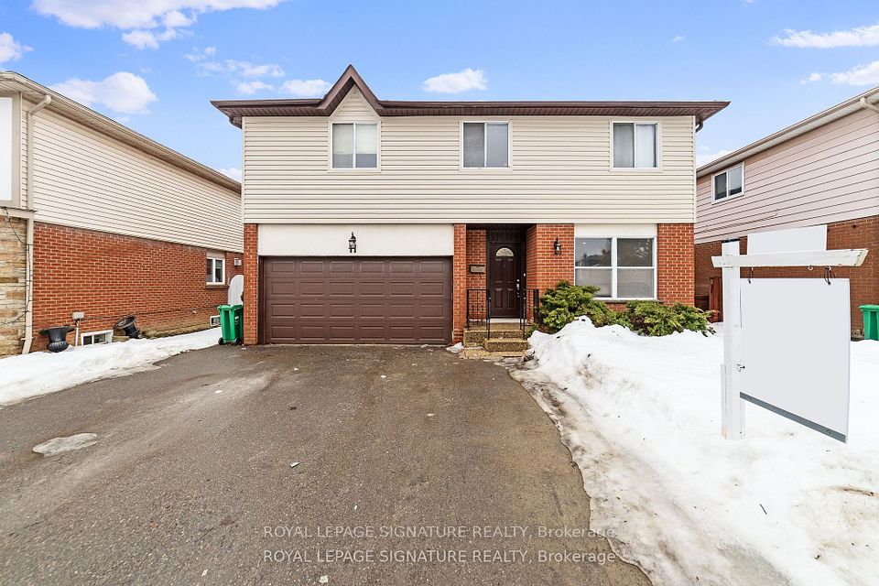
$714,900
64 Snowy Owl Crescent, Barrie, ON L4M 6P5
Virtual Tours
Price Comparison
Property Description
Property type
Detached
Lot size
N/A
Style
Bungalow-Raised
Approx. Area
N/A
Room Information
| Room Type | Dimension (length x width) | Features | Level |
|---|---|---|---|
| Living Room | 7.09 x 3.21 m | Combined w/Dining, Hardwood Floor, Pot Lights | Ground |
| Dining Room | 7.09 x 3.21 m | Combined w/Living, Hardwood Floor, Window | Ground |
| Kitchen | 3.19 x 4.39 m | Eat-in Kitchen, Pantry, Quartz Counter | Ground |
| Primary Bedroom | 3.82 x 3.87 m | Hardwood Floor, 3 Pc Ensuite, Closet | Ground |
About 64 Snowy Owl Crescent
Updated Home In A Desirable Family Friendly Neighbourhood! This 3+1-bedroom, 3-Bathroom Home Features A Spacious Open-Concept Layout. Enjoy Hardwood Floors Throughout The Main Level, Pot Lights In Living, Dining And Kitchen Area And Upgraded Light Fixtures. The Modern Kitchen Boasts Quartz Counters, A Stylish Backsplash, Pantry, And A Walkout To A Large Backyard, Perfect For Entertaining. The Main Floor Offers Two Full Bathrooms, Including A 3-Piece Ensuite In The Primary Bedroom. The Finished Basement Adds Even More Space With A Large Living Area, Additional Bedroom, Office, And A 4-Piece Ensuite, Ideal For Extended Family Or Guests. Freshly Painted Throughout, With A Generous Driveway And Backyard Space. Conveniently Located Close To Little Lake, Georgian College, Hospital, Shopping, Dining, Movie Theatre, Parks, Schools, Public Transit, And Just Minutes From Hwy 400! **EXTRAS** S/S Fridge, S/S Stove, Dishwasher, Washer, Dryer & All Light Fixtures.
Home Overview
Last updated
10 hours ago
Virtual tour
None
Basement information
Finished
Building size
--
Status
In-Active
Property sub type
Detached
Maintenance fee
$N/A
Year built
--
Additional Details
MORTGAGE INFO
ESTIMATED PAYMENT
Location
Some information about this property - Snowy Owl Crescent

Book a Showing
Find your dream home ✨
I agree to receive marketing and customer service calls and text messages from homepapa. Consent is not a condition of purchase. Msg/data rates may apply. Msg frequency varies. Reply STOP to unsubscribe. Privacy Policy & Terms of Service.






