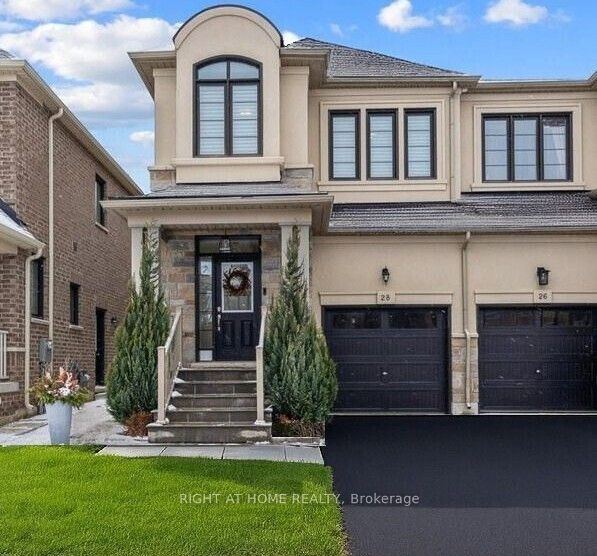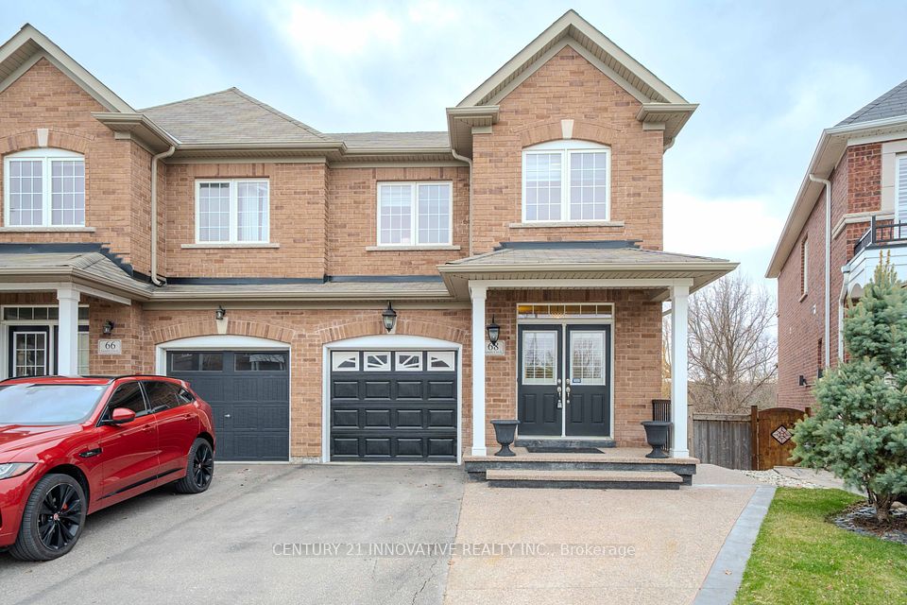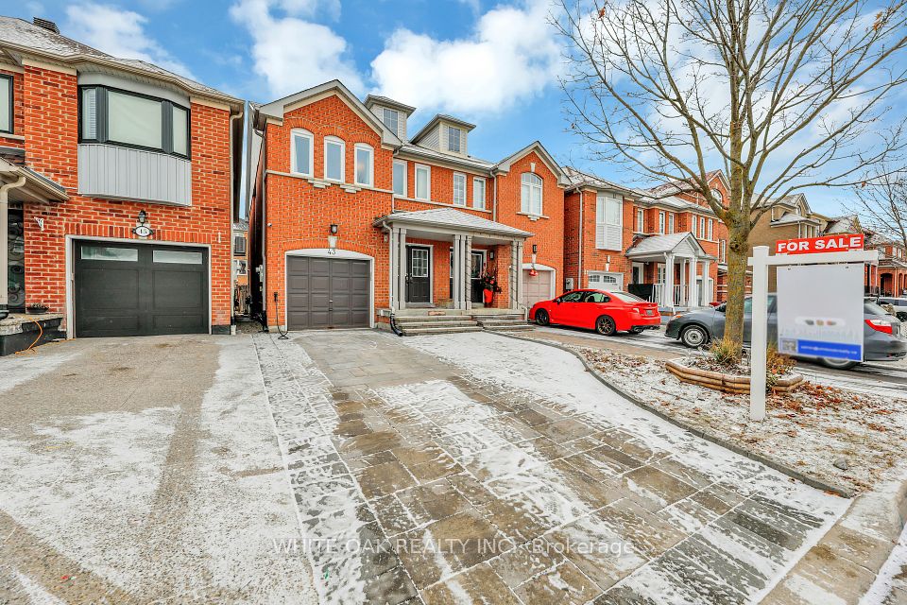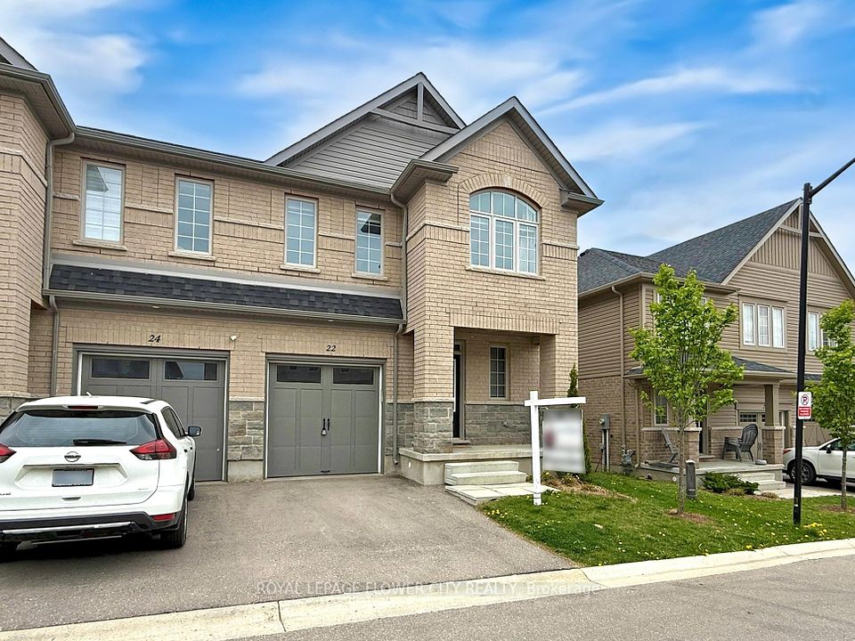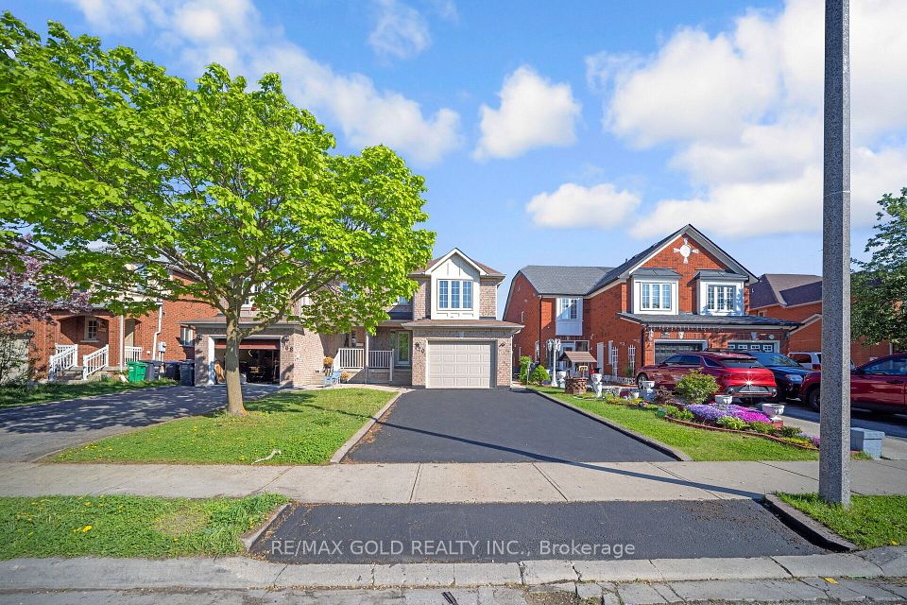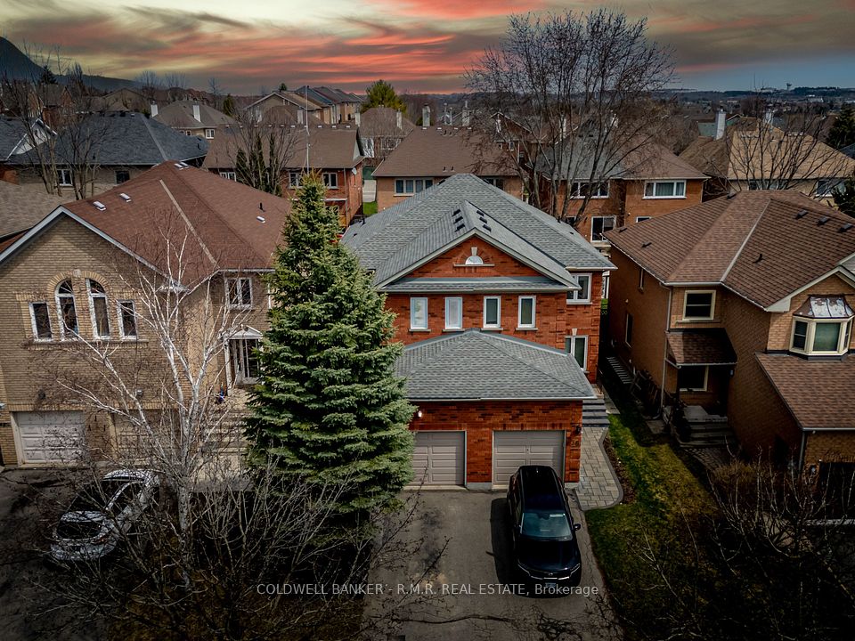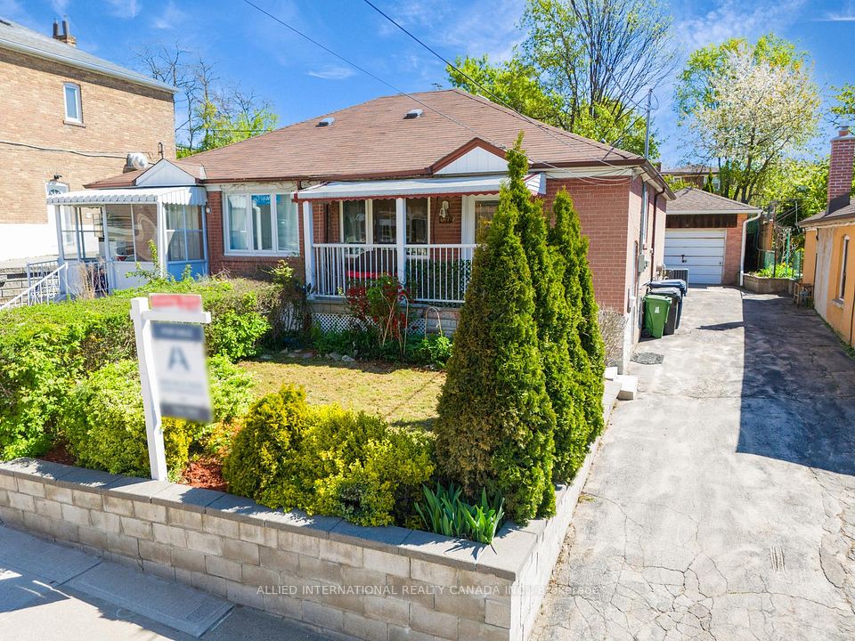$1,199,000
64 Pauline Avenue, Toronto W02, ON M6H 3M8
Price Comparison
Property Description
Property type
Semi-Detached
Lot size
N/A
Style
2 1/2 Storey
Approx. Area
N/A
Room Information
| Room Type | Dimension (length x width) | Features | Level |
|---|---|---|---|
| Living Room | 3.88 x 3.27 m | Hardwood Floor, Window, Overlooks Dining | Main |
| Dining Room | 4.17 x 2.88 m | Heated Floor, Bay Window, Overlooks Living | Main |
| Kitchen | 4.27 x 3.87 m | Pantry, Window, Laminate | Main |
| Primary Bedroom | 4.66 x 3.87 m | Fireplace, Hardwood Floor, Closet | Second |
About 64 Pauline Avenue
WOW, Finally a House For Sale on Pauline Ave. !! *Location Location* A 2-1/2 Story w/Large Rooms Thru-out & 3 Full Bthrms * 8ft-10inc Ceilings on Main Flr !! * Just Minutes Walking Distance to Dufferin/Bloor Stn., Primary & Secondary Schools, Dufferin Mall, Many Shops * *Has Kitchen on 2nd Flr (Can be a 5 bdrm or Other) * Has Back Extension w/Sunrooms on Main & 2nd Floor & 2nd Flr Balcony * Freshly Painted, New Luxury Vinyl Plank Flooring in Main Flr. Hallway, Ktchn & 2nd Flr Ktchn. * * Metal ROOF-Nov. 2016 for Many Many Years of Roof Protection !! With So Many Rooms, its Potential is So Versatile for Whatever You Want to Make it and Make it Spectacular !! Investors, Possible to be a 2-3 Unit Investment Rental ? * Also Possible to Restore the Old Charm & Beautify ! * Basement has 75" Clearance to Joist in Most Areas * Has 8" to 9.5" Baseboards thru-out most Rooms * Bthrm Added by Main Flr Ktch Can be Remodelled Back to Larger Eat-In Ktch* *No Pet Home for the Last 56 Years* * Notes: Geowarehouse Shows it has a Mutual Driveway, Showing as 0 Parking Spot since Current Lawn Overlaps the Driveway & Not been used as a Driveway. (Buyer/Buyer Agents Due Diligence to Verify if It Can be Re-Landscaped Back to a Driveway & if can Park there). * (All Possible Uses to be the Buyers/Buyers Agents Due Diligence to Verify Such)* * Floor Plans Measurements are Approximate ** Property is being sold "As is Where is" No Sellers Warranty or Representations on the Mutual driveway situation or any others of any kind. Buyer and/or Buyer Agents to do their Own Due Diligence.
Home Overview
Last updated
7 hours ago
Virtual tour
None
Basement information
Unfinished
Building size
--
Status
In-Active
Property sub type
Semi-Detached
Maintenance fee
$N/A
Year built
--
Additional Details
MORTGAGE INFO
ESTIMATED PAYMENT
Location
Some information about this property - Pauline Avenue

Book a Showing
Find your dream home ✨
I agree to receive marketing and customer service calls and text messages from homepapa. Consent is not a condition of purchase. Msg/data rates may apply. Msg frequency varies. Reply STOP to unsubscribe. Privacy Policy & Terms of Service.







