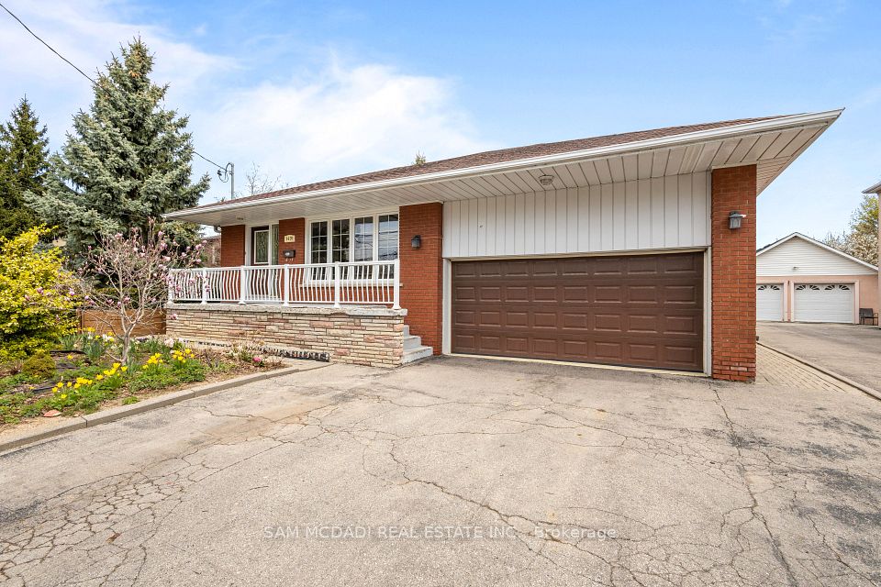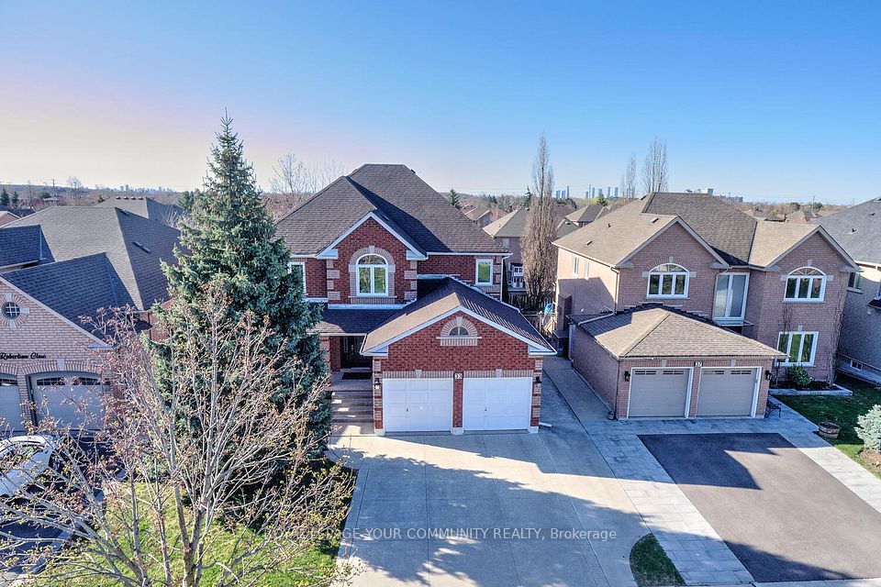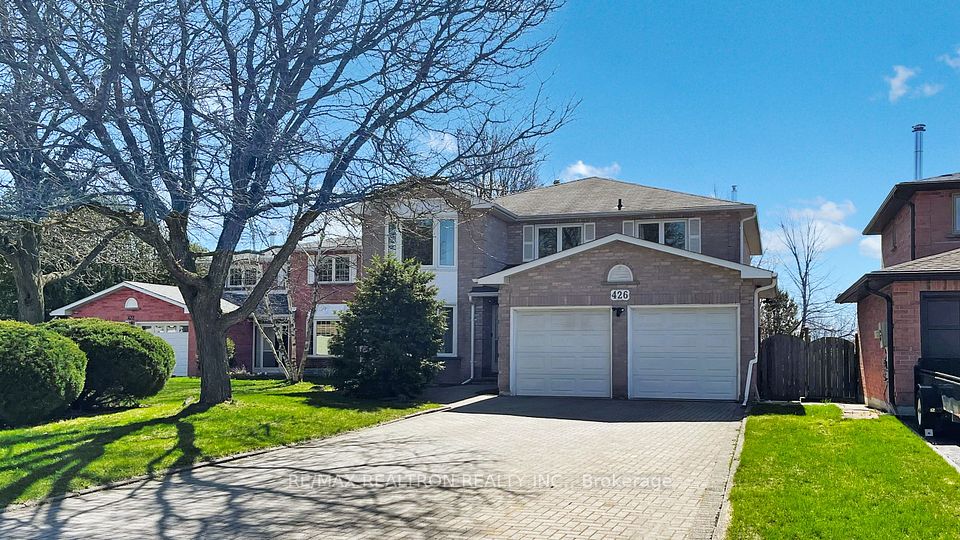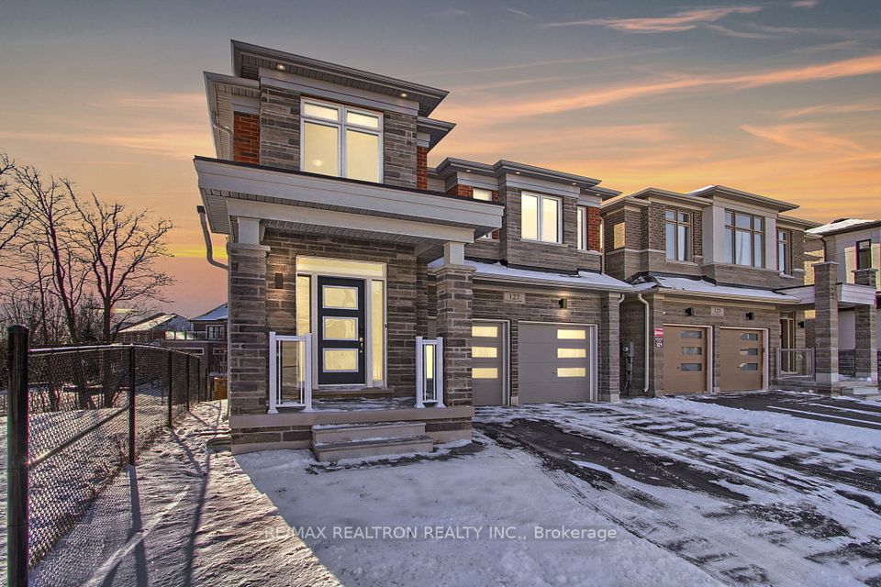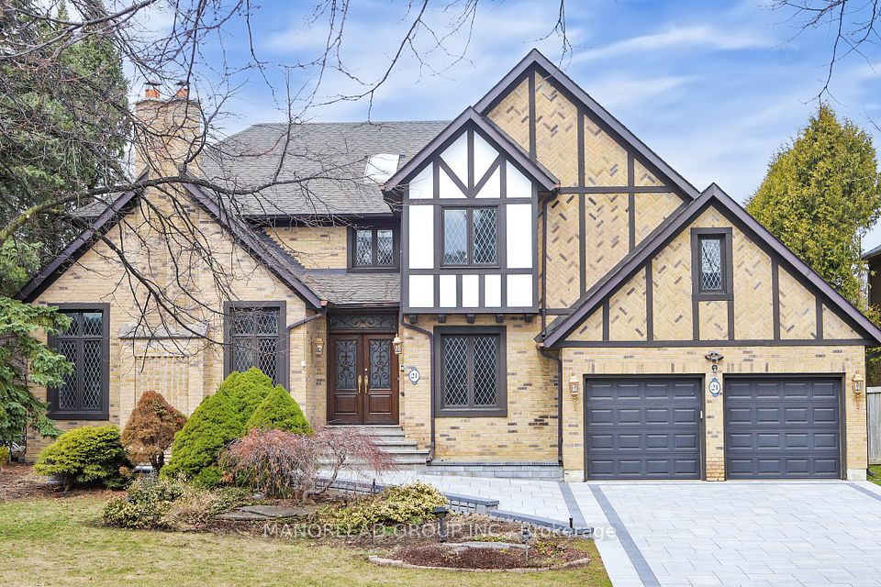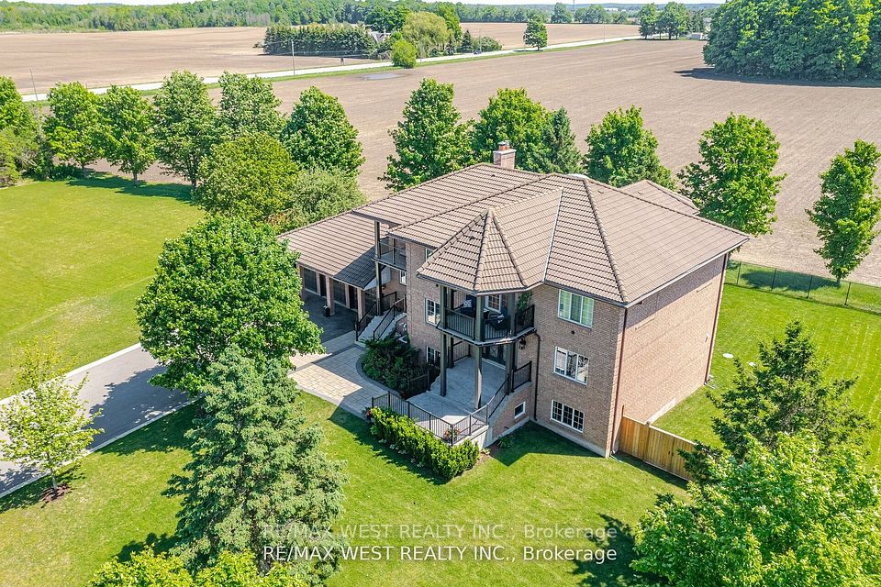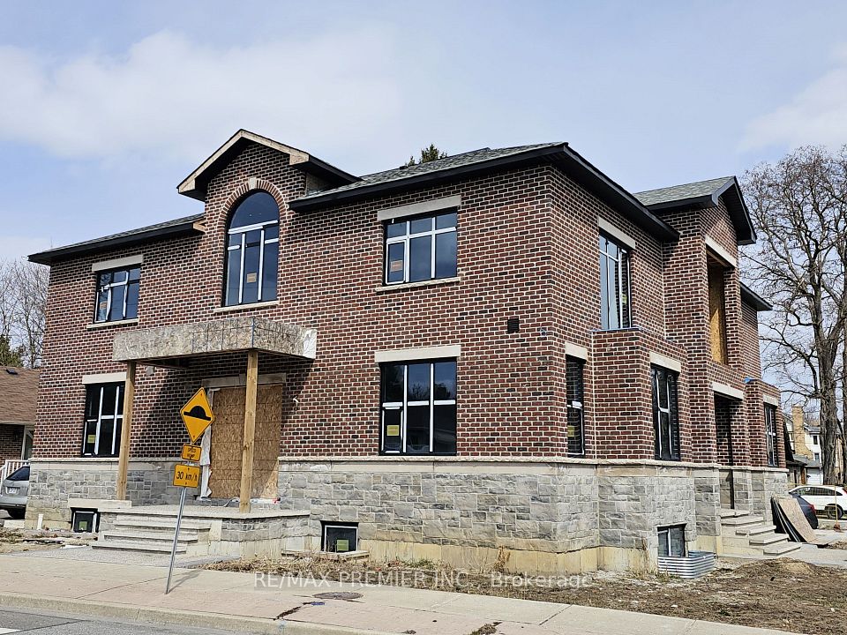$1,928,000
64 Gorman Avenue, Vaughan, ON L4H 0Z6
Virtual Tours
Price Comparison
Property Description
Property type
Detached
Lot size
< .50 acres
Style
2-Storey
Approx. Area
N/A
Room Information
| Room Type | Dimension (length x width) | Features | Level |
|---|---|---|---|
| Living Room | 6.7 x 4.88 m | Hardwood Floor, Combined w/Dining, Bay Window | Main |
| Dining Room | 6.7 x 4.88 m | Hardwood Floor, 2 Way Fireplace, Window | Main |
| Kitchen | 5.82 x 3.69 m | Ceramic Floor, Combined w/Sitting, W/O To Deck | Main |
| Family Room | 5.18 x 4.88 m | Hardwood Floor, Overlooks Backyard, Bay Window | Main |
About 64 Gorman Avenue
Discover an exceptional blend of sophistication and charm in this meticulously upgraded 5-bedroom home, featuring extensive custom enhancements crafted by a professional interior design firm. Gorgeous and sought-after floor plan with approximately 4000 Sq Ft of living space, all finished by the builder. Soaring 12-foot ceilings on the main level, including custom coffered design, and 10-foot ceilings in the master bedroom add grandeur. A 3-sided gas fireplace with an upgraded mantle adds to the elegance. Hardwood floors flow throughout, complemented by crystal chandeliers and custom designer drapes and window coverings. Newly renovated powder room. The custom gourmet kitchen boasts a stunning Caesarstone quartz waterfall island, backsplash, and countertops. High-end built-in appliances and a pot filler offer the perfect tools for culinary creativity. With a bright and spacious open-concept design, the main floor is enhanced by a cozy and private library, while the second floor laundry adds convenience. Step outside to a front-to-rear interlock, leading to a breathtaking backyard oasis. The finished basement provides additional living space, and the 5-piece master retreat is truly luxurious. Just steps from a park, the lake, Catholic and public schools, this home is nestled in a safe, friendly neighbourhood with no sidewalk, truly a rare find.
Home Overview
Last updated
5 hours ago
Virtual tour
None
Basement information
Finished
Building size
--
Status
In-Active
Property sub type
Detached
Maintenance fee
$N/A
Year built
--
Additional Details
MORTGAGE INFO
ESTIMATED PAYMENT
Location
Some information about this property - Gorman Avenue

Book a Showing
Find your dream home ✨
I agree to receive marketing and customer service calls and text messages from homepapa. Consent is not a condition of purchase. Msg/data rates may apply. Msg frequency varies. Reply STOP to unsubscribe. Privacy Policy & Terms of Service.







