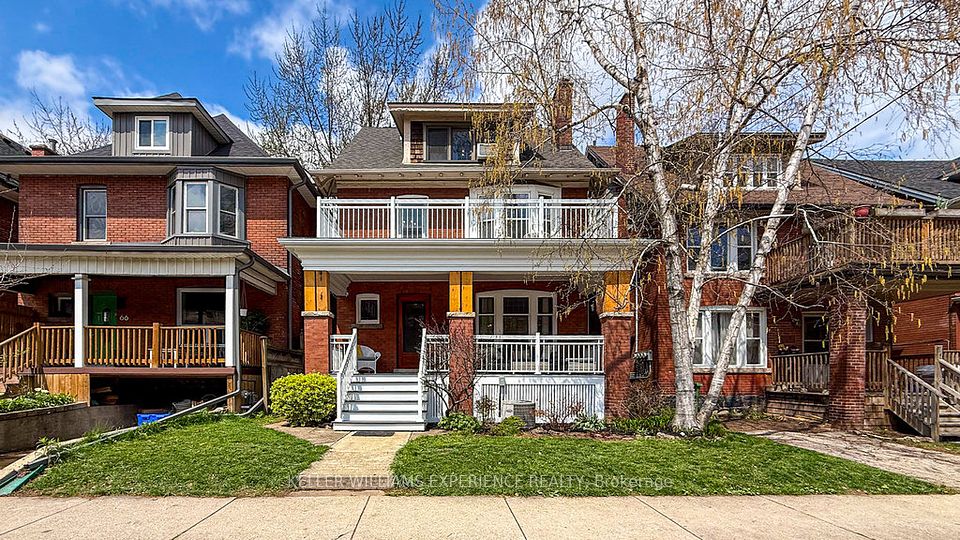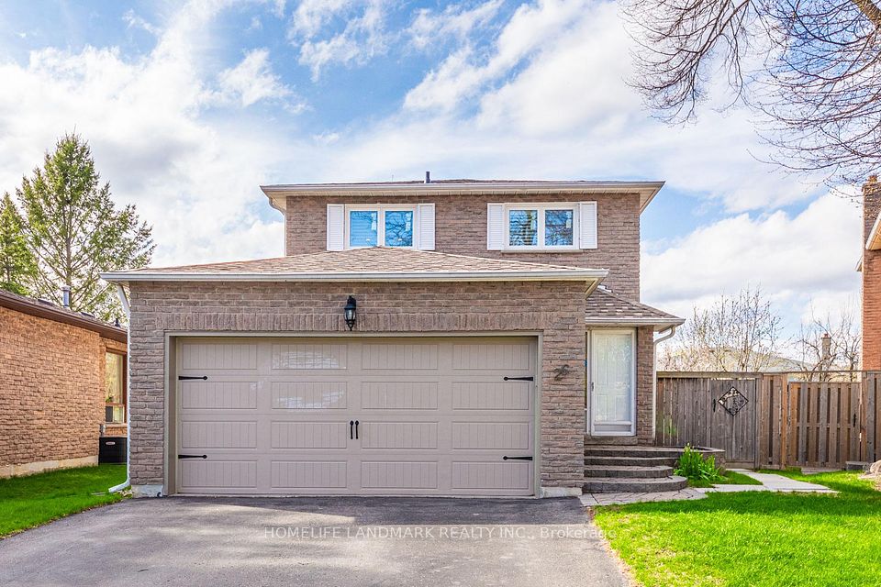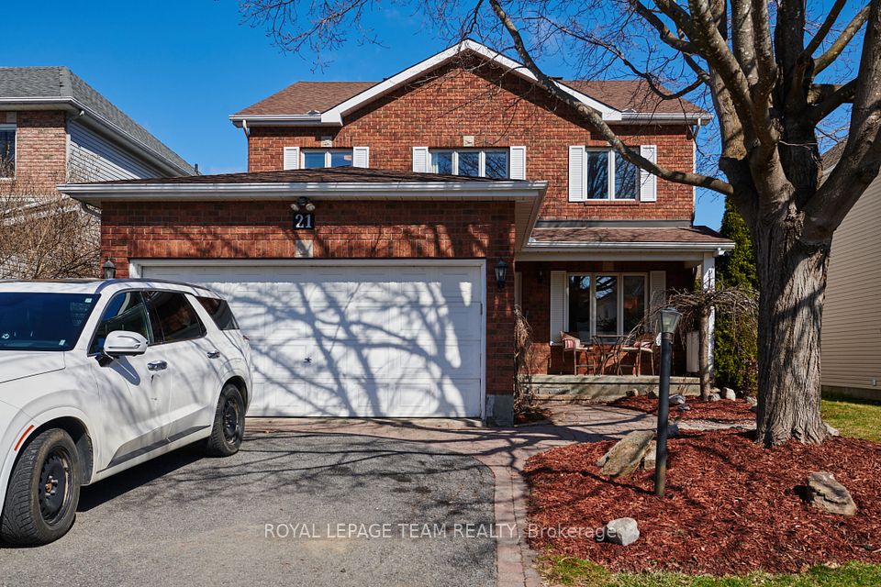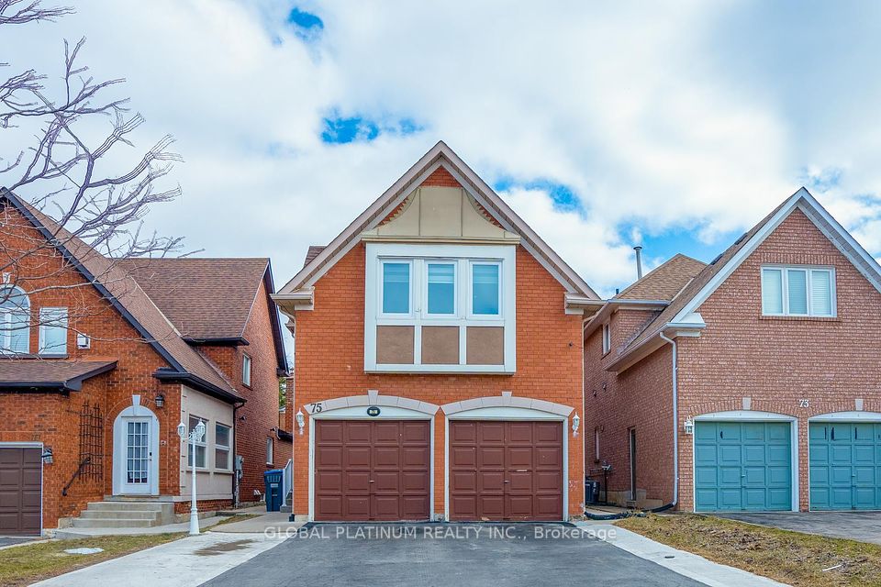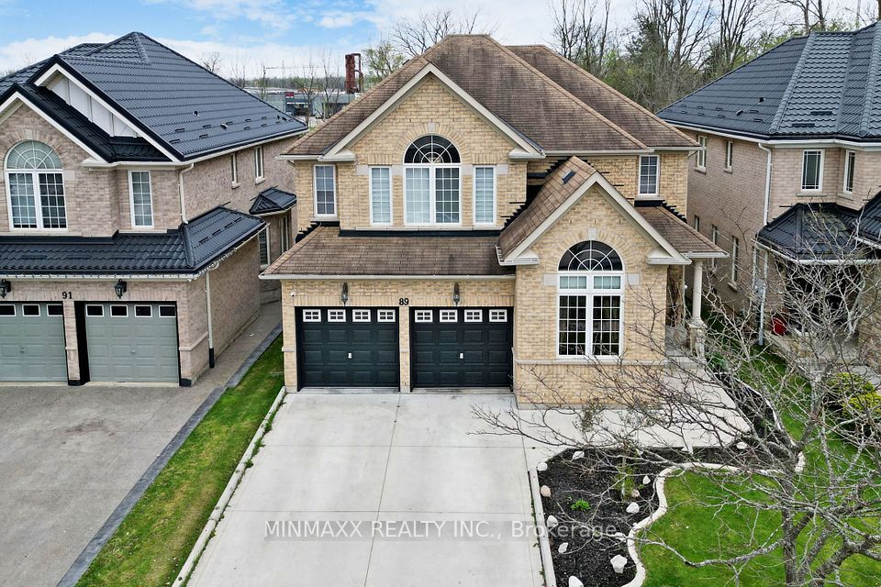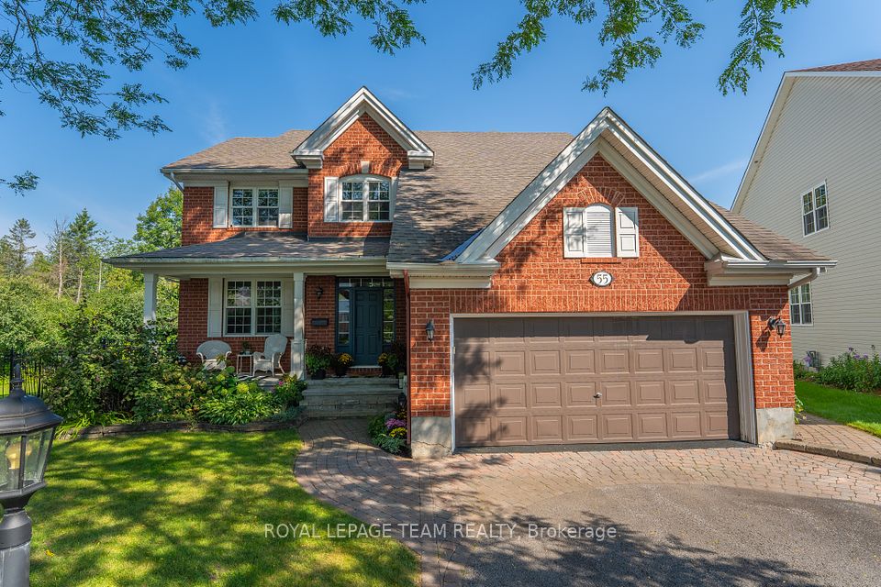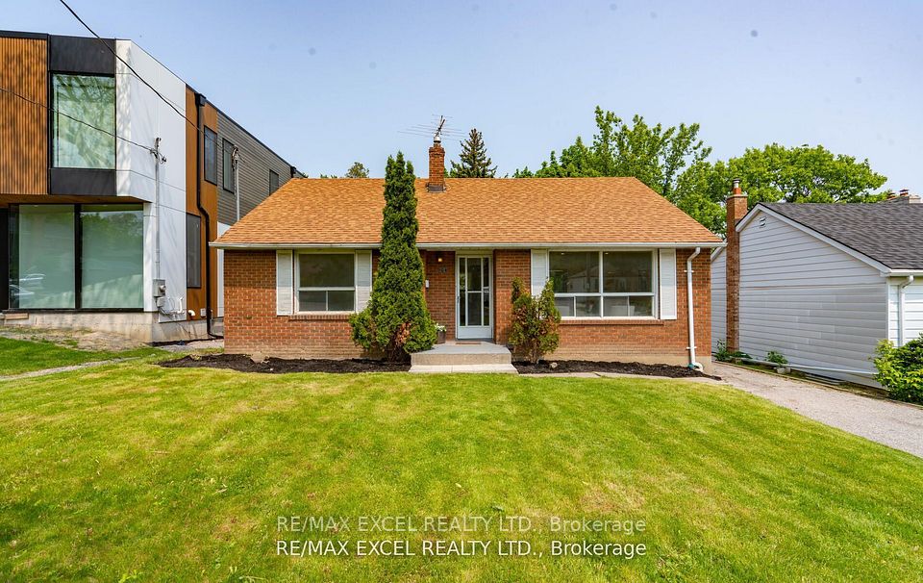$1,199,000
64 Goldfinch Crescent, Tiny, ON L0L 2J0
Price Comparison
Property Description
Property type
Detached
Lot size
.50-1.99 acres
Style
2-Storey
Approx. Area
N/A
Room Information
| Room Type | Dimension (length x width) | Features | Level |
|---|---|---|---|
| Kitchen | 4.17 x 4.03 m | Eat-in Kitchen, Hardwood Floor, Stainless Steel Appl | Main |
| Dining Room | 4.1 x 3.89 m | Hardwood Floor, Formal Rm, Window | Main |
| Family Room | 8.74 x 4.03 m | Hardwood Floor, Gas Fireplace, Window | Main |
| Sitting | 4.71 x 3.89 m | Hardwood Floor, Large Window, French Doors | Main |
About 64 Goldfinch Crescent
Top 5 Reasons You Will Love This Home: 1) Step into this exquisite two-storey residence where refined finishes and expert craftsmanship define every corner of the home 2) At the heart of it all, a beautifully upgraded chefs kitchen awaits, offering sleek countertops, premium appliances, and ample storage, designed to inspire everyday meals and seamless entertaining 3) The grand foyer makes a lasting first impression with a stunning cascading staircase, setting the tone for elegance and timeless design 4) Upstairs, the luxurious primary suite is your personal retreat, complete with a spa-like ensuite featuring a deep soaker tub, glass-enclosed shower, and a spacious walk-in closet tailored for comfort and style 5) Set on a breathtaking 1-acre lot backing onto protected greenspace, with unmatched privacy, surrounded by mature trees and tucked back from the road for a peaceful, nature-filled escape. 2,883 above grade sq.ft plus a finished basement. Visit our website for more detailed information.
Home Overview
Last updated
Apr 22
Virtual tour
None
Basement information
Full, Finished
Building size
--
Status
In-Active
Property sub type
Detached
Maintenance fee
$N/A
Year built
--
Additional Details
MORTGAGE INFO
ESTIMATED PAYMENT
Location
Some information about this property - Goldfinch Crescent

Book a Showing
Find your dream home ✨
I agree to receive marketing and customer service calls and text messages from homepapa. Consent is not a condition of purchase. Msg/data rates may apply. Msg frequency varies. Reply STOP to unsubscribe. Privacy Policy & Terms of Service.







