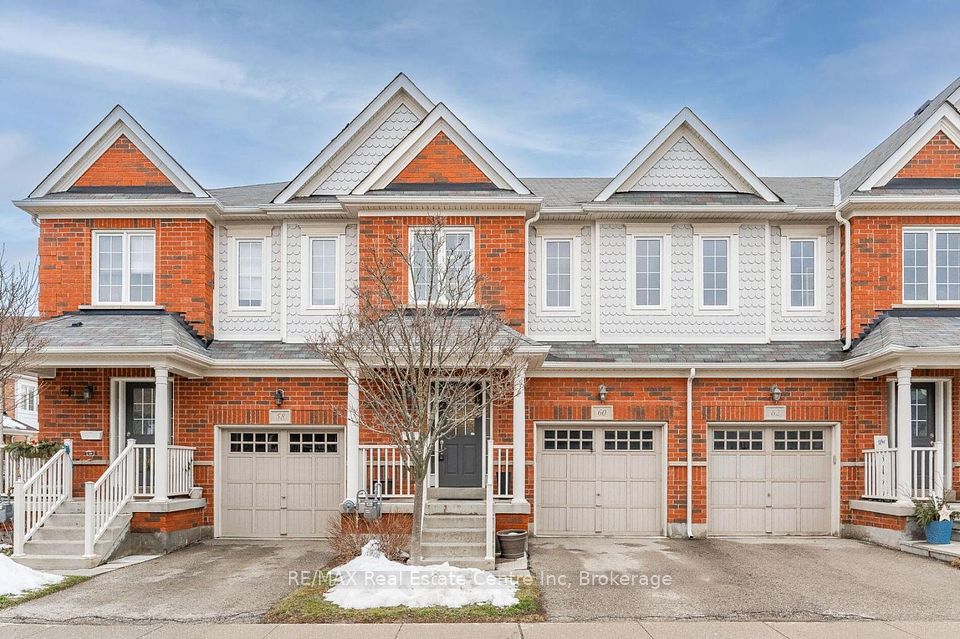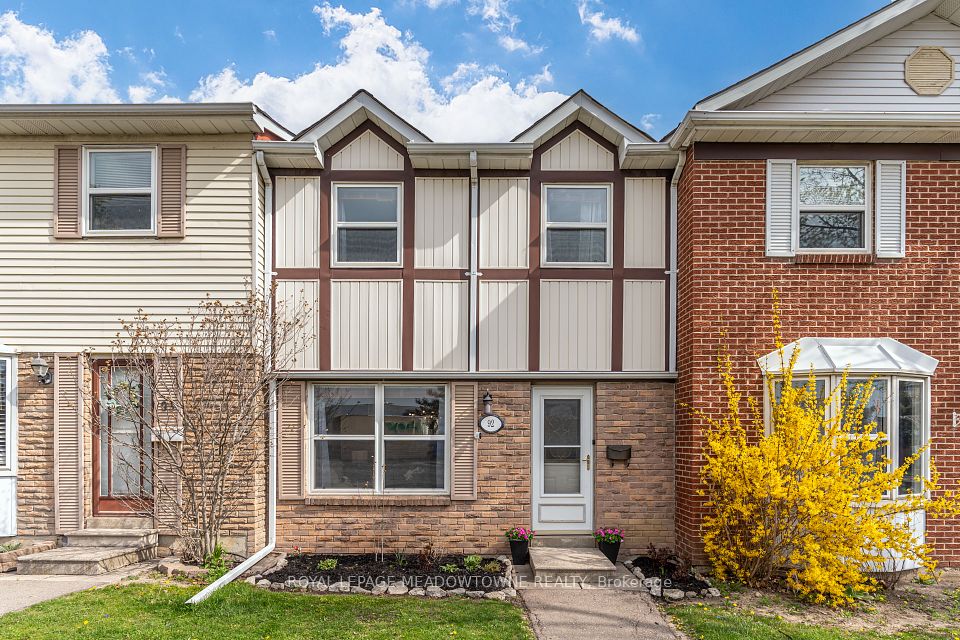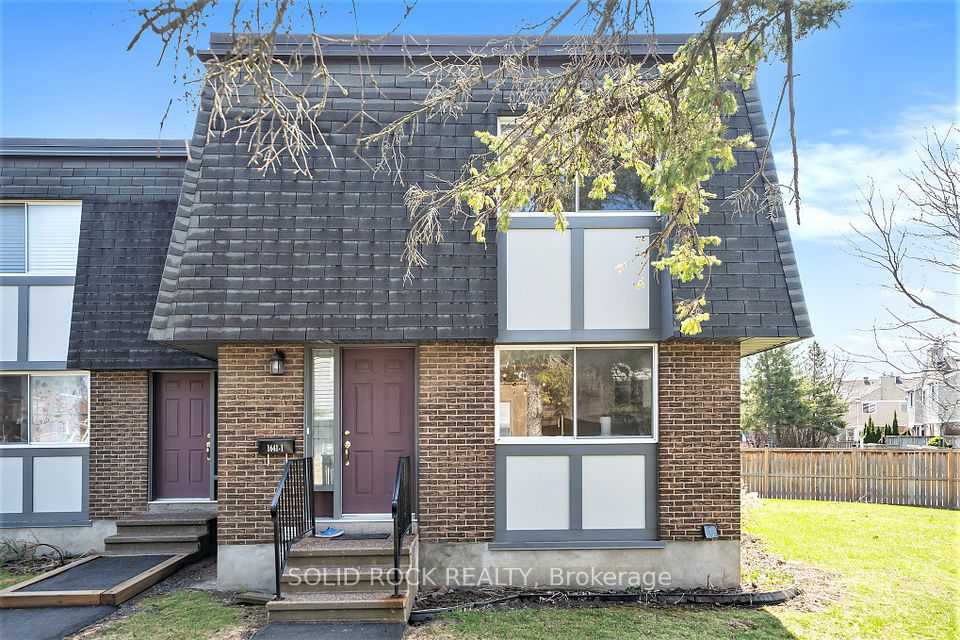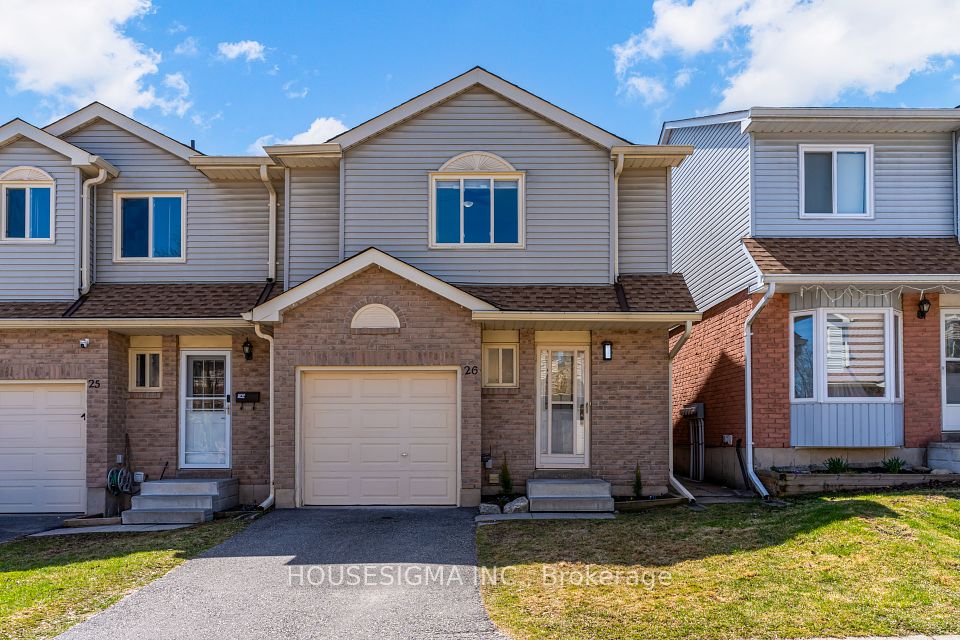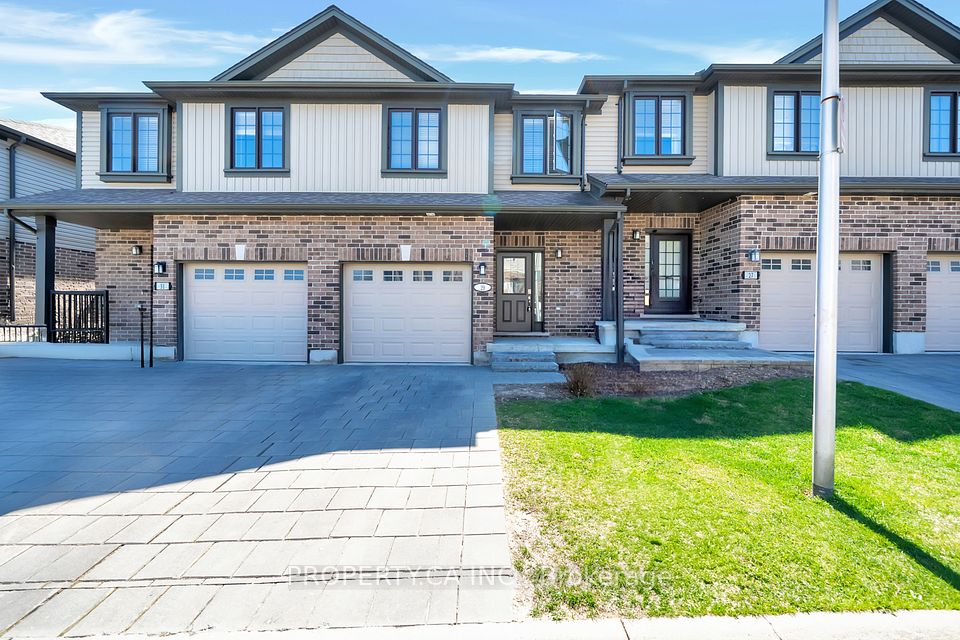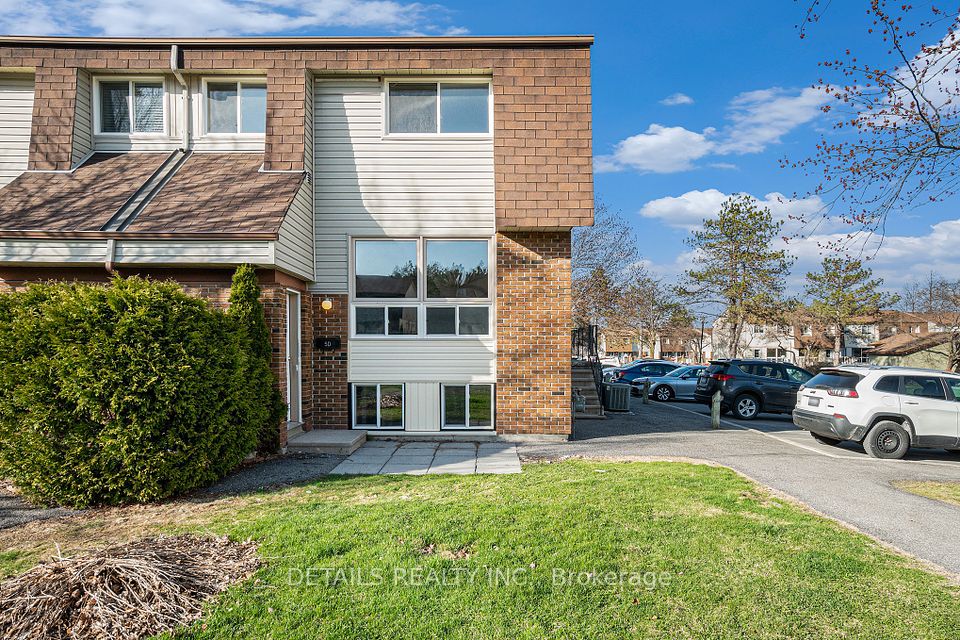$589,900
Last price change 58 minutes ago
64 DRYDEN Lane, Hamilton, ON L8H 0B6
Price Comparison
Property Description
Property type
Condo Townhouse
Lot size
N/A
Style
3-Storey
Approx. Area
N/A
Room Information
| Room Type | Dimension (length x width) | Features | Level |
|---|---|---|---|
| Primary Bedroom | 3.28 x 3.17 m | N/A | Third |
| Bedroom | 2.79 x 2.77 m | N/A | Third |
| Bedroom | 2.77 x 2.57 m | N/A | Third |
| Bathroom | 1.35 x 1.68 m | 4 Pc Bath | Third |
About 64 DRYDEN Lane
Welcome to 64 Dryden Lane, Hamilton, a beautifully designed 3-bedroom, 2-bathroom townhouse that blends modern finishes with everyday convenience. Nestled in a sought-after neighborhood, this brand-new home is perfect for families, professionals, and investors alike. Step inside to discover a bright and open-concept main floor, featuring sleek flooring, large windows, and a contemporary layout that's perfect for entertaining. The stylish kitchen boasts stainless steel appliances, quartz countertops, and ample cabinet space, making meal prep a breeze. Upstairs, you'll find three spacious bedrooms, including a primary suite with easy access to a modern full bathroom. The additional bedrooms are perfect for family members, guests, or a home office. Additional features include an attached garage and private driveway for convenient parking, upper-level laundry, and energy-efficient construction. This home is ideally located close to schools, parks, shopping, and major highways, offering the perfect balance of comfort and accessibility. Enjoy the benefits of low-maintenance living in a growing community while being just minutes from amenities, transit, and Hamilton's vibrant city life. Don't miss this fantastic opportunity.
Home Overview
Last updated
58 minutes ago
Virtual tour
None
Basement information
None
Building size
--
Status
In-Active
Property sub type
Condo Townhouse
Maintenance fee
$92
Year built
--
Additional Details
MORTGAGE INFO
ESTIMATED PAYMENT
Location
Some information about this property - DRYDEN Lane

Book a Showing
Find your dream home ✨
I agree to receive marketing and customer service calls and text messages from homepapa. Consent is not a condition of purchase. Msg/data rates may apply. Msg frequency varies. Reply STOP to unsubscribe. Privacy Policy & Terms of Service.







