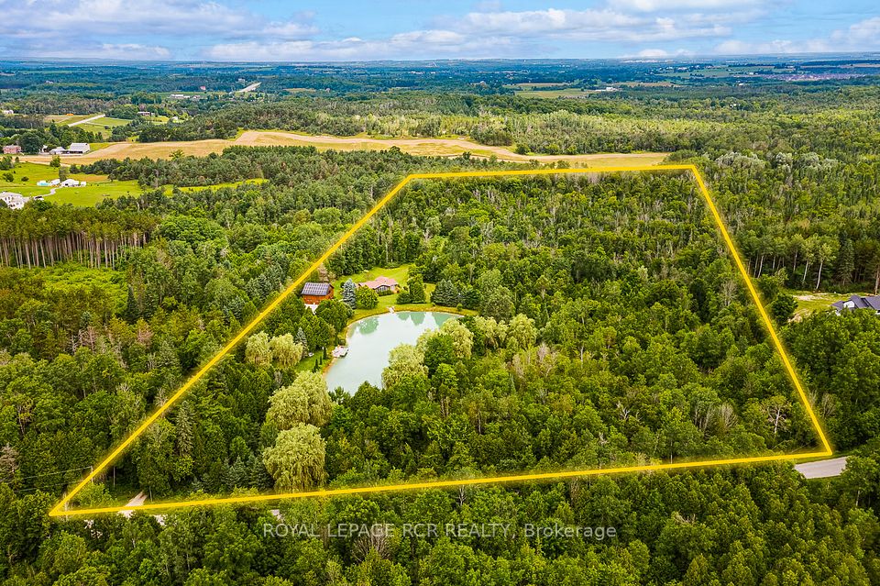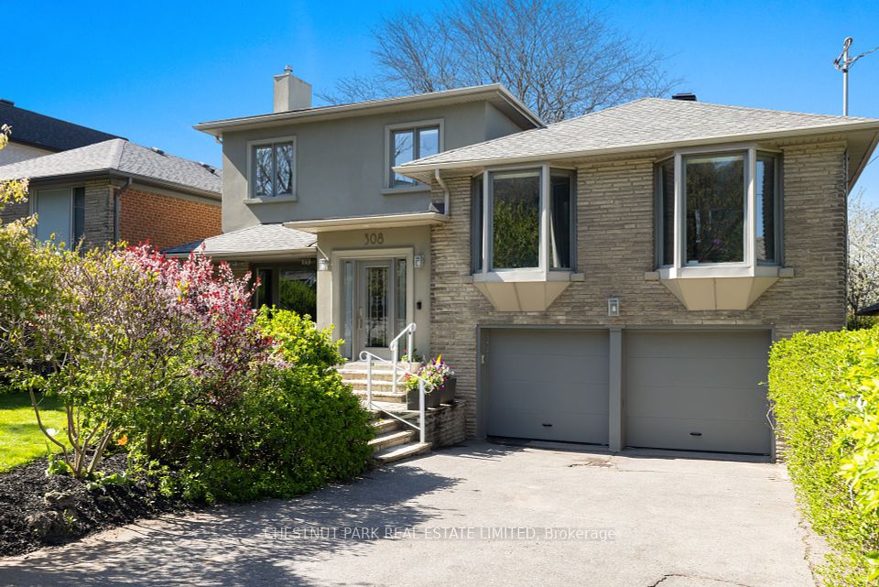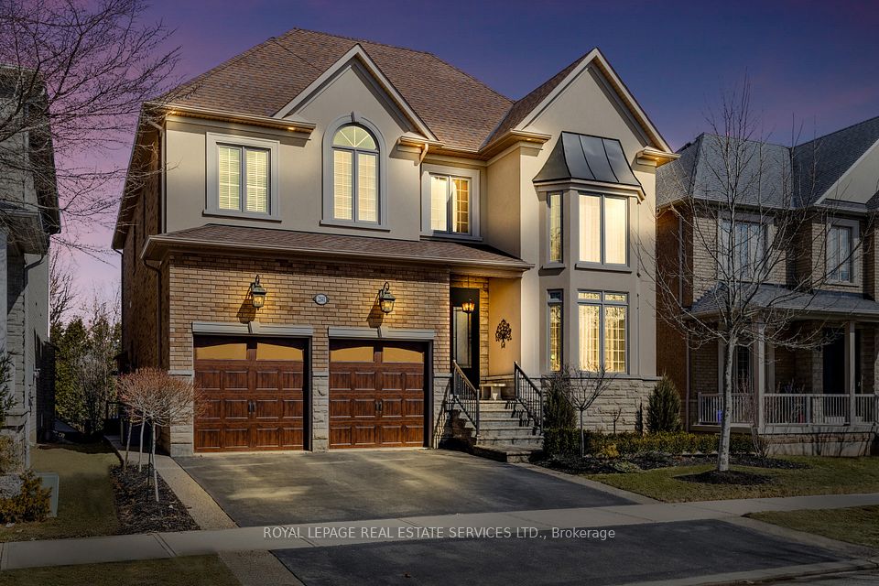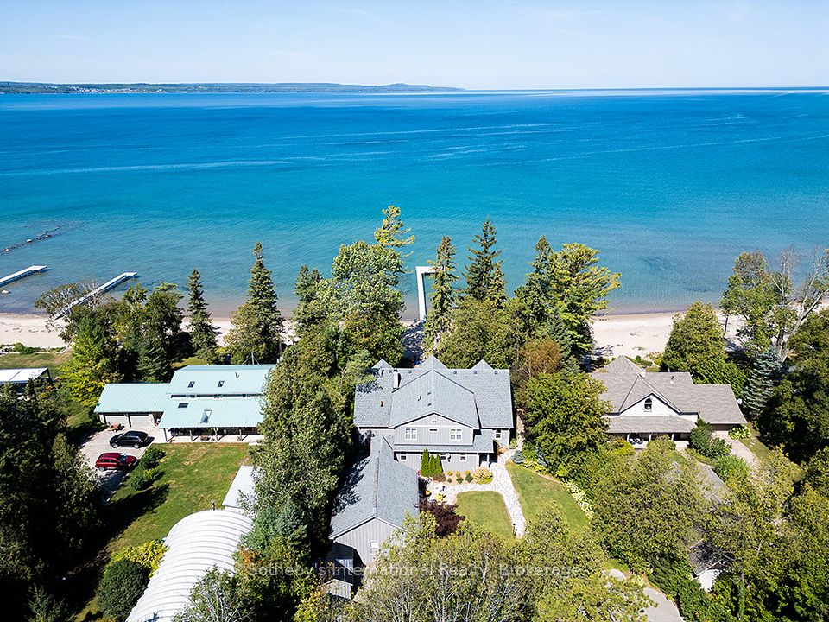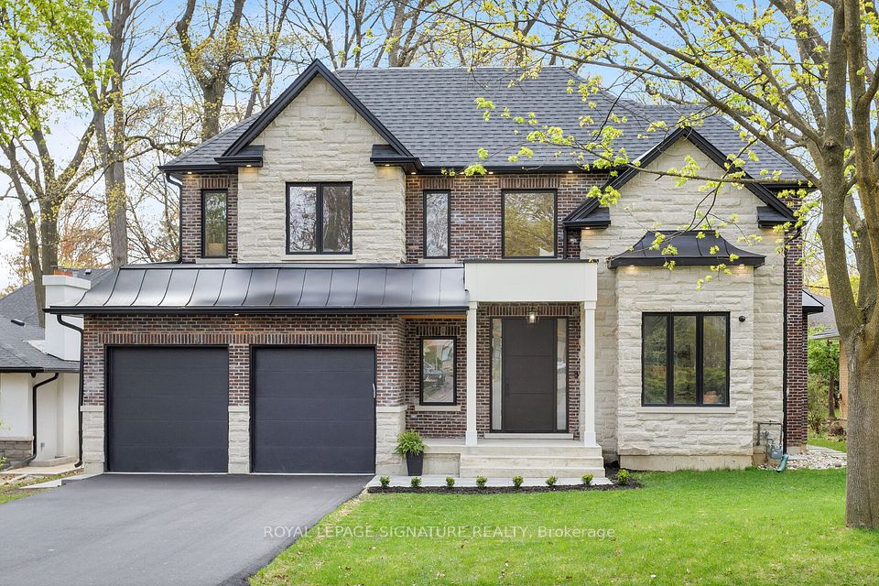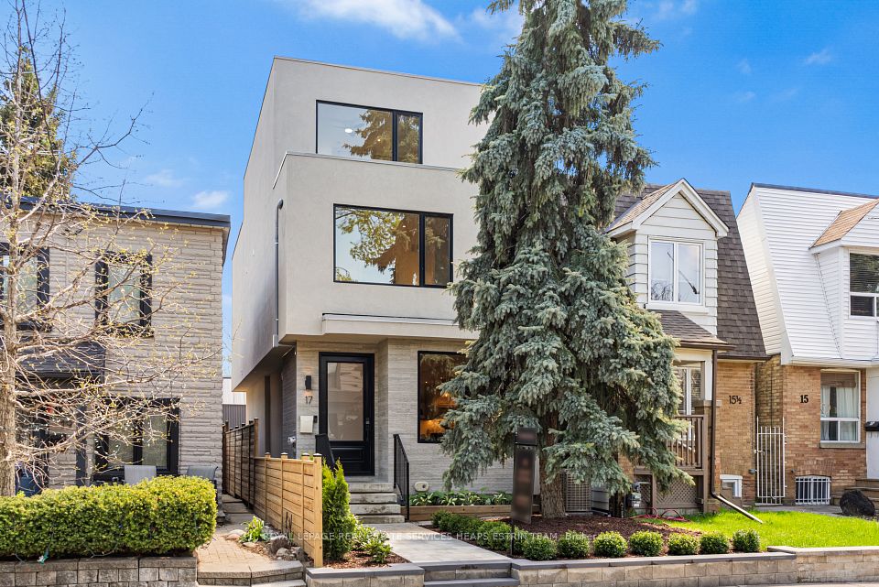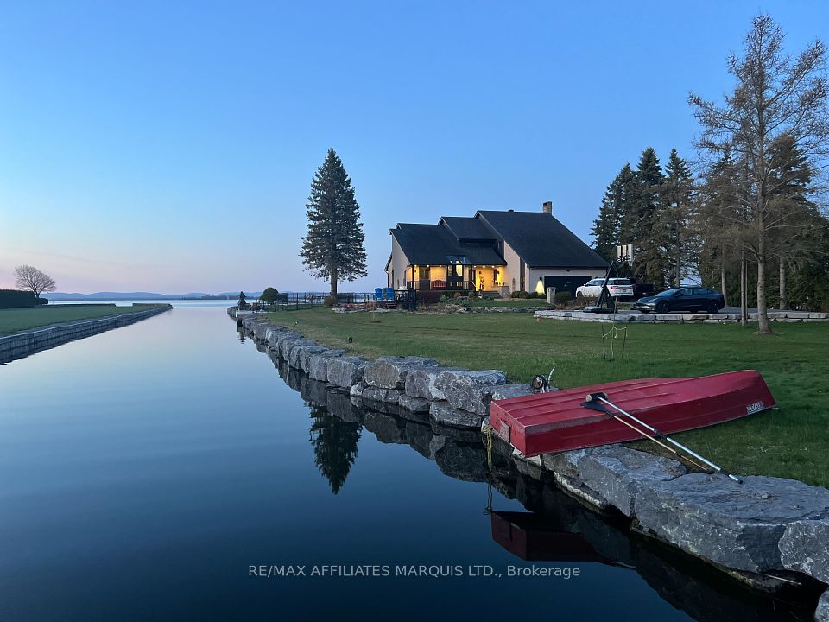$3,199,999
64 Burlwood Road, Brampton, ON L6P 4E7
Virtual Tours
Price Comparison
Property Description
Property type
Detached
Lot size
N/A
Style
2-Storey
Approx. Area
N/A
Room Information
| Room Type | Dimension (length x width) | Features | Level |
|---|---|---|---|
| Living Room | 4.3 x 3.65 m | Coffered Ceiling(s) | Ground |
| Dining Room | 5.06 x 3.65 m | Coffered Ceiling(s) | Ground |
| Breakfast | 3.65 x 4.8 m | W/O To Porch, Pantry, Ceramic Backsplash | Ground |
| Great Room | 4.6 x 6.1 m | Coffered Ceiling(s), Window | Ground |
About 64 Burlwood Road
Welcome To 1 Of Only 92 Executive Homes In Prestigious Pavilion Estates Over 7,000Sq Ft Of Luxury Living!This Stunning Custom-built Detached Home Sits On A Premium 60-foot Frontage In One Of Bramptons Most Exclusive Enclaves Pavilion Estates At Goreway & Countryside. This Home Combines Elegance, Functionality, Lifestyle add luxury. Meticulously Upgraded With almost Million Dollars Spent In High-end Renovations. 300K spent on custom cabinetry, Mud room ,office, all washrooms, central AC, central vacuum, high end security cameras for the security of occupants. .high end chandeliers. PROPERTY HIGLIGHTS: Over 7,000 Sq Ft Of Total Luxury Living Space (More Than 5,100Sq Ft On Main And Second Floors And Approximately 2,300 Sq Ft In The Basement)4 Spacious Bedrooms & 4 Upgraded Bathrooms On Upper Level Fully Finished Custom Basement With 2 Bedrooms, 1 Luxury Bathroom, Custom Kitchen, Large Living Room, And 78 Ft Electric Fireplace All Over Hardwood Floors And Ceramic Tiles Total: 6 Bedrooms & 5 Bathrooms + 1 Powder-room UPGRADES WORHT almost $1M INCLUDE: Large Backyard,$250k In Professional Landscaping: Heavy Stone all around outside, landscaping front and back yard, water sprinkler, fountains, trees, lighted waterfall, all custom designed to have resort feeling. Basement, professionally designed basement with game room, spacious kitchen, dinning room, and huge living room with open concept. two bed rooms with walk in closets , storage all windows above ground. Separate entrance. ADDITIONAL FEATURES:2-car Garage + Parking For 5 Additional Cars Electric Garage Door Opener With External Keypads Built-in Sprinkler System And Central Vacuum Central Humidifier & Central A/c Custom Blinds, High-end Chandeliers & Light Fixtures.2 Gas Fireplaces On The Main Floor, 1 Electric Fire Place.
Home Overview
Last updated
Apr 19
Virtual tour
None
Basement information
Apartment, Finished with Walk-Out
Building size
--
Status
In-Active
Property sub type
Detached
Maintenance fee
$N/A
Year built
--
Additional Details
MORTGAGE INFO
ESTIMATED PAYMENT
Location
Some information about this property - Burlwood Road

Book a Showing
Find your dream home ✨
I agree to receive marketing and customer service calls and text messages from homepapa. Consent is not a condition of purchase. Msg/data rates may apply. Msg frequency varies. Reply STOP to unsubscribe. Privacy Policy & Terms of Service.







