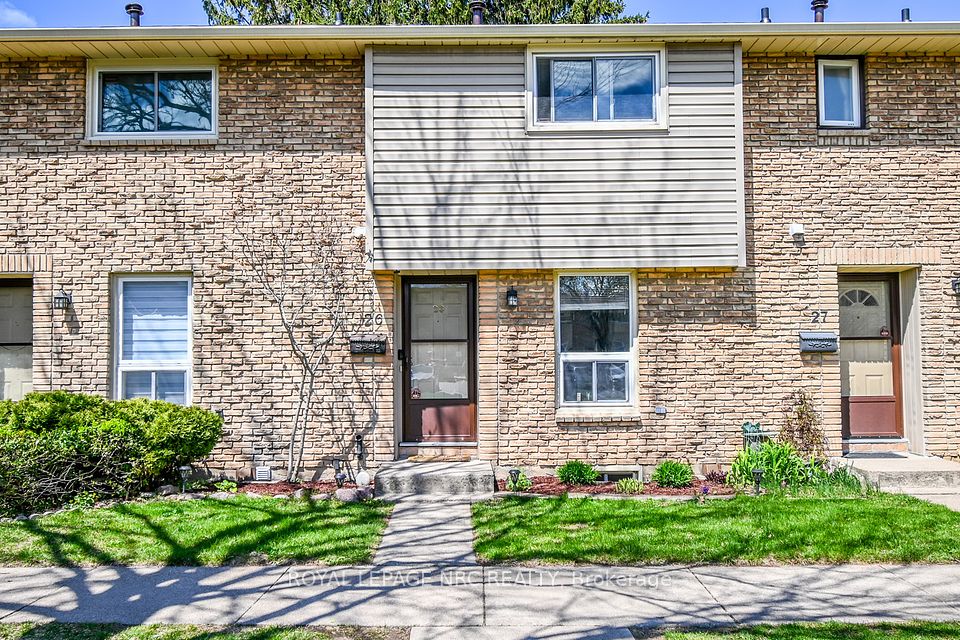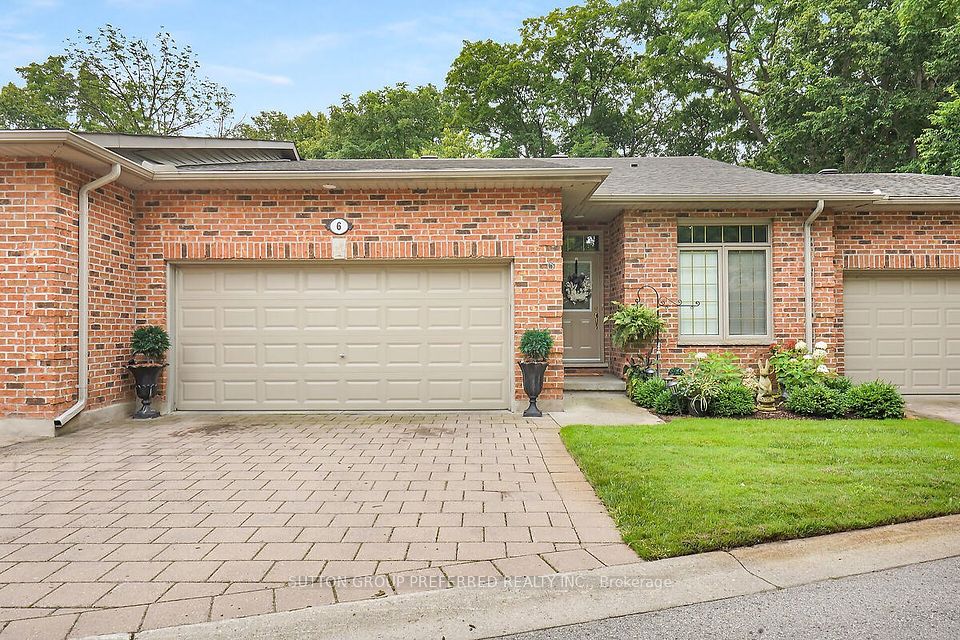
$599,900
64 Baronwood Court, Brampton, ON L6V 3H7
Virtual Tours
Price Comparison
Property Description
Property type
Condo Townhouse
Lot size
N/A
Style
2-Storey
Approx. Area
N/A
Room Information
| Room Type | Dimension (length x width) | Features | Level |
|---|---|---|---|
| Kitchen | 3 x 3.89 m | Ceramic Floor, Large Window, Eat-in Kitchen | Main |
| Dining Room | 3 x 2.59 m | Hardwood Floor, Overlooks Living | Main |
| Living Room | 5.33 x 3.45 m | Hardwood Floor, Large Window | Main |
| Primary Bedroom | 5.36 x 3.58 m | Hardwood Floor, Walk-In Closet(s), Large Window | Second |
About 64 Baronwood Court
This charming condo townhome in central Brampton is designed for comfort and convenience, offering 3 spacious bedrooms and 1.5 bathrooms - ideal for families, couples, or individuals seeking a vibrant neighbourhood with easy access to all amenities. Step inside to a bright, open-concept living and dining area with an abundance of natural light, creating an inviting space for everyday living and entertaining. The walkout basement is a standout feature, adding extra living space with direct outdoor access - perfect for a cozy family room, play area, home office or additional bedroom. Nestled in a sought-after, family-friendly community, you'll love the proximity to Brampton's best features. This condo townhome combines low-maintenance living with a great location. Don't miss out - book your showing today and see what makes this property and its location so exceptional! Including; fridge(2022), stove(2025), dishwasher(2022), shingles(2024), gas furnace(2016), A/C(July 2025)
Home Overview
Last updated
6 days ago
Virtual tour
None
Basement information
Walk-Out, Partially Finished
Building size
--
Status
In-Active
Property sub type
Condo Townhouse
Maintenance fee
$449
Year built
2024
Additional Details
MORTGAGE INFO
ESTIMATED PAYMENT
Location
Some information about this property - Baronwood Court

Book a Showing
Find your dream home ✨
I agree to receive marketing and customer service calls and text messages from homepapa. Consent is not a condition of purchase. Msg/data rates may apply. Msg frequency varies. Reply STOP to unsubscribe. Privacy Policy & Terms of Service.






