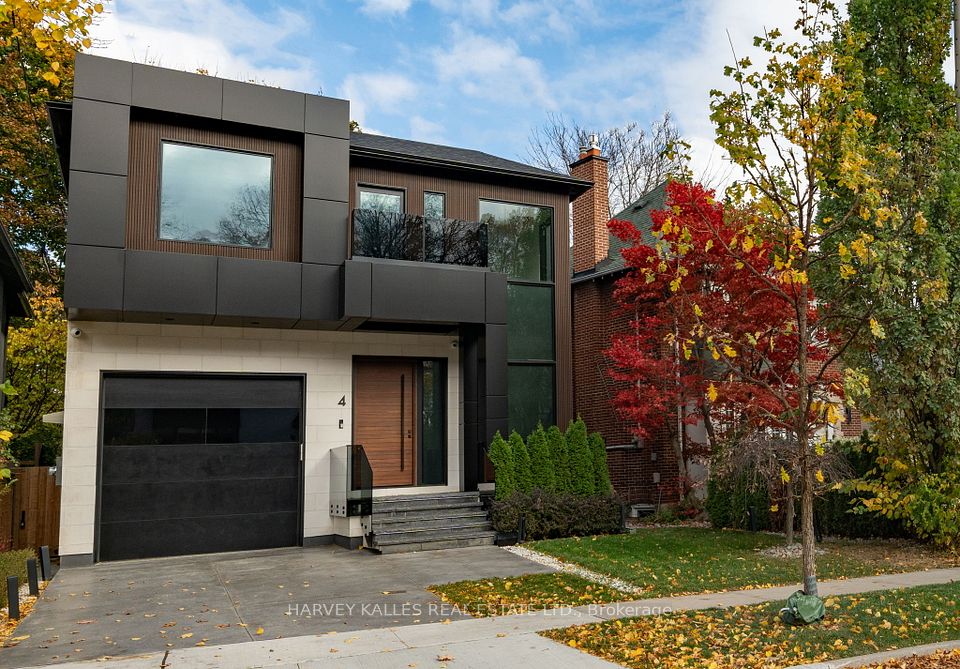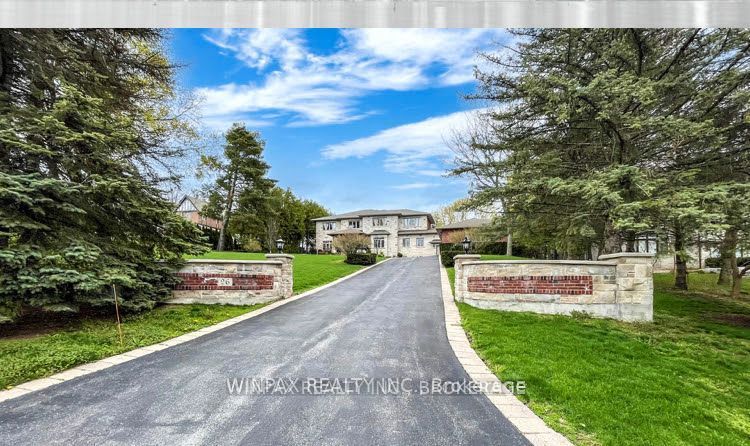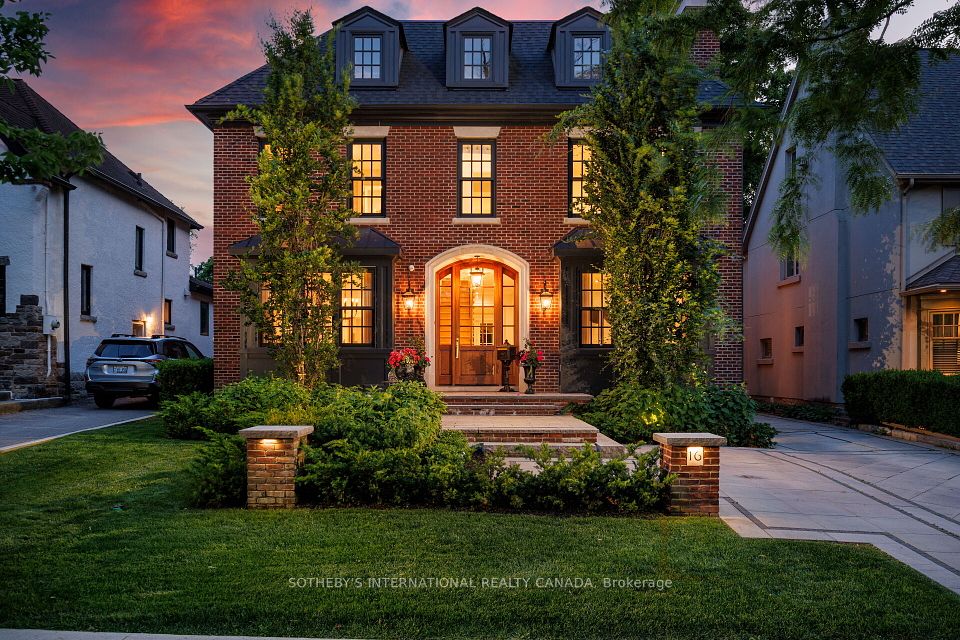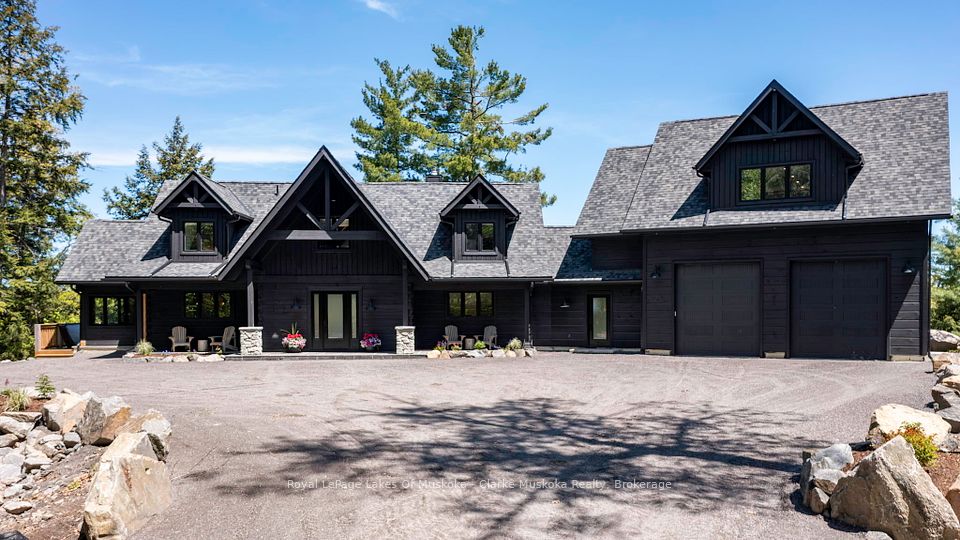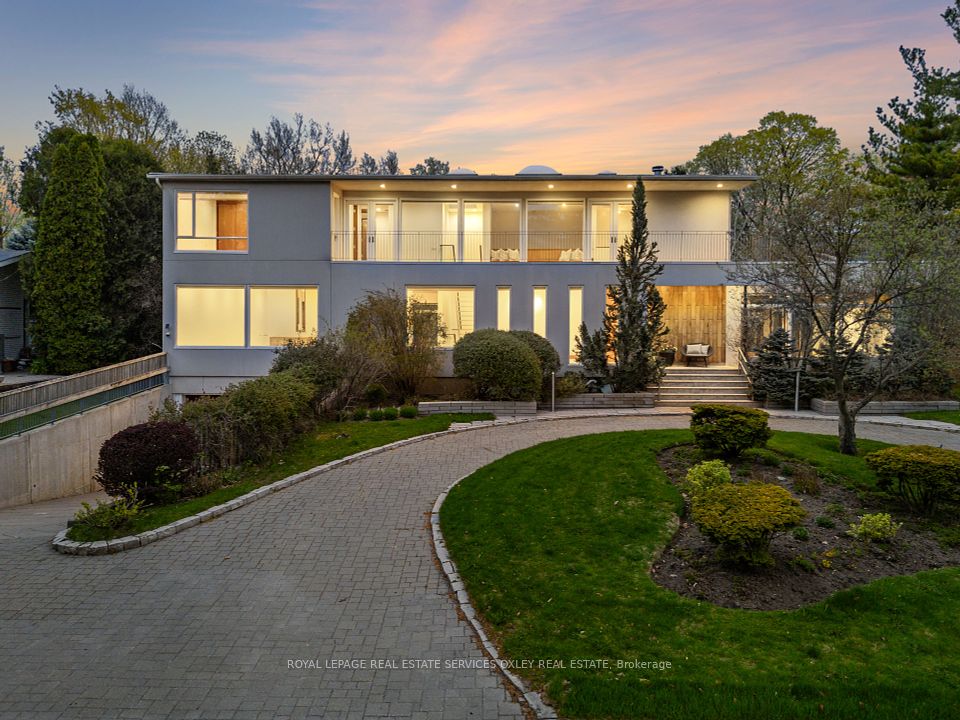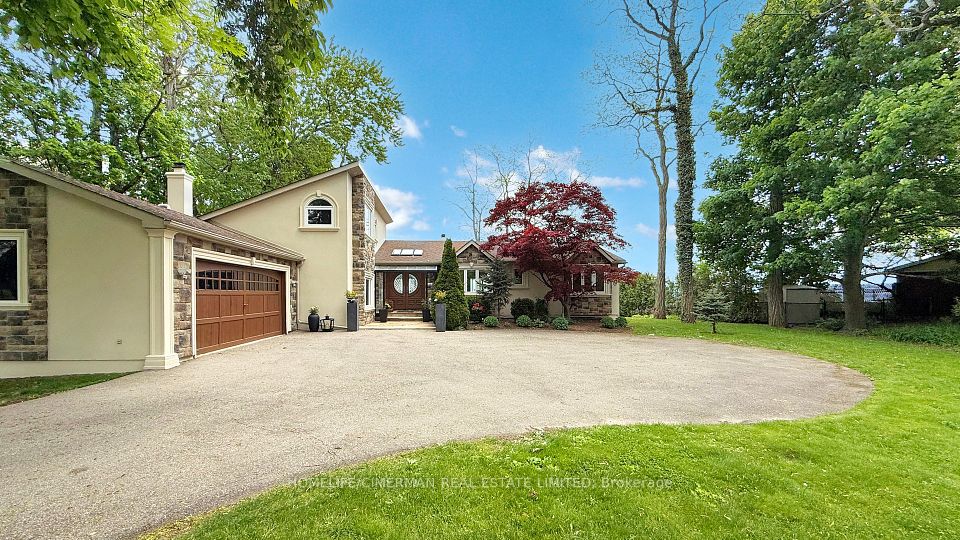
$5,970,000
6394 Bethesda Side Road, Whitchurch-Stouffville, ON L4A 7X3
Price Comparison
Property Description
Property type
Detached
Lot size
10-24.99 acres
Style
Bungalow
Approx. Area
N/A
Room Information
| Room Type | Dimension (length x width) | Features | Level |
|---|---|---|---|
| Kitchen | 5.05 x 3.73 m | Hardwood Floor, Centre Island | Main |
| Living Room | 5.21 x 4.34 m | Broadloom, Overlook Patio | Main |
| Dining Room | 4.11 x 3.63 m | Hardwood Floor, Formal Rm, W/O To Patio | Main |
| Primary Bedroom | 4.42 x 3.23 m | Broadloom, 4 Pc Ensuite | Main |
About 6394 Bethesda Side Road
Welcome to 6394 Bethesda Rd, a rare estate nestled in the prestigious town of Stouffville, just outside Toronto. This exceptional 10-acre property features three major structures, offering unparalleled flexibility for luxurious living, business, or investment. The main residence is a 4,600 sq ft bungalow-style home with a thoughtfully designed 2,500 sq ft main floor including 3 bedrooms, 3 bathrooms, a sunken living room, and 18-foot vaulted ceilings along with a fully finished 2,500 sqft basement featuring three separate entrances, perfect for rental or extended family use. Two additional fully insulated, all-season multi-purpose halls (7,300 sq ft and 2,500 sq ft) provide generous space for vehicle or boat storage, private events, or tailored commercial use. Ideally located steps from the GO Train station and just under an hour from downtown Toronto, the property boasts direct park views, ****UPGRADED 400-amp electrical service****, and outstanding future development potential.
Home Overview
Last updated
May 8
Virtual tour
None
Basement information
Finished, Separate Entrance
Building size
--
Status
In-Active
Property sub type
Detached
Maintenance fee
$N/A
Year built
--
Additional Details
MORTGAGE INFO
ESTIMATED PAYMENT
Location
Some information about this property - Bethesda Side Road

Book a Showing
Find your dream home ✨
I agree to receive marketing and customer service calls and text messages from homepapa. Consent is not a condition of purchase. Msg/data rates may apply. Msg frequency varies. Reply STOP to unsubscribe. Privacy Policy & Terms of Service.






