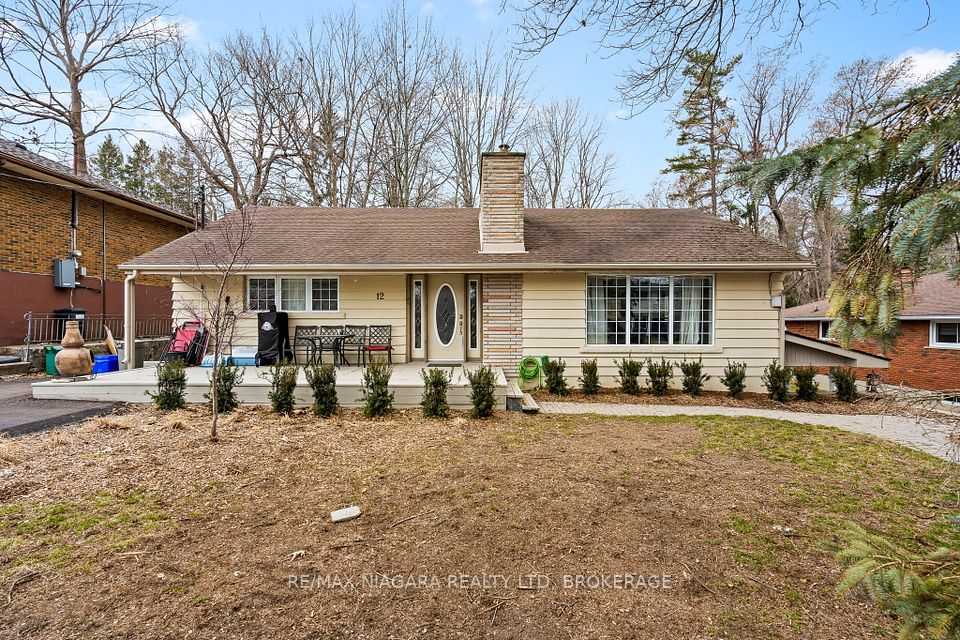
$999,800
638 Winona Drive, Toronto C03, ON M6C 3V6
Virtual Tours
Price Comparison
Property Description
Property type
Duplex
Lot size
N/A
Style
2-Storey
Approx. Area
N/A
Room Information
| Room Type | Dimension (length x width) | Features | Level |
|---|---|---|---|
| Living Room | 7 x 3.91 m | Wood, Window | Main |
| Dining Room | 7 x 3.91 m | Wood, Combined w/Dining | Main |
| Kitchen | 2.74 x 3.91 m | Window, Walk-Out | Main |
| Primary Bedroom | 3.33 x 3.05 m | Wood, Window, B/I Closet | Second |
About 638 Winona Drive
Nestled in one of Torontos most vibrant neighbourhoods, this beautifully maintained 3-bedroom, 2-bathroom home offers comfort, convenience, and income potential. The thoughtfully designed basement apartment is perfect for renters or extended family, while the upper levels boast sun-filled living spaces with timeless charm.Step outside and explore everything the area has to offer picturesque parks, schools, eclectic restaurants, and the nearby LRT make commuting and leisure effortless.Whether you're starting a family or investing in your future, 638 Winona Drive is the key to both.
Home Overview
Last updated
9 hours ago
Virtual tour
None
Basement information
Finished
Building size
--
Status
In-Active
Property sub type
Duplex
Maintenance fee
$N/A
Year built
2024
Additional Details
MORTGAGE INFO
ESTIMATED PAYMENT
Location
Some information about this property - Winona Drive

Book a Showing
Find your dream home ✨
I agree to receive marketing and customer service calls and text messages from homepapa. Consent is not a condition of purchase. Msg/data rates may apply. Msg frequency varies. Reply STOP to unsubscribe. Privacy Policy & Terms of Service.






