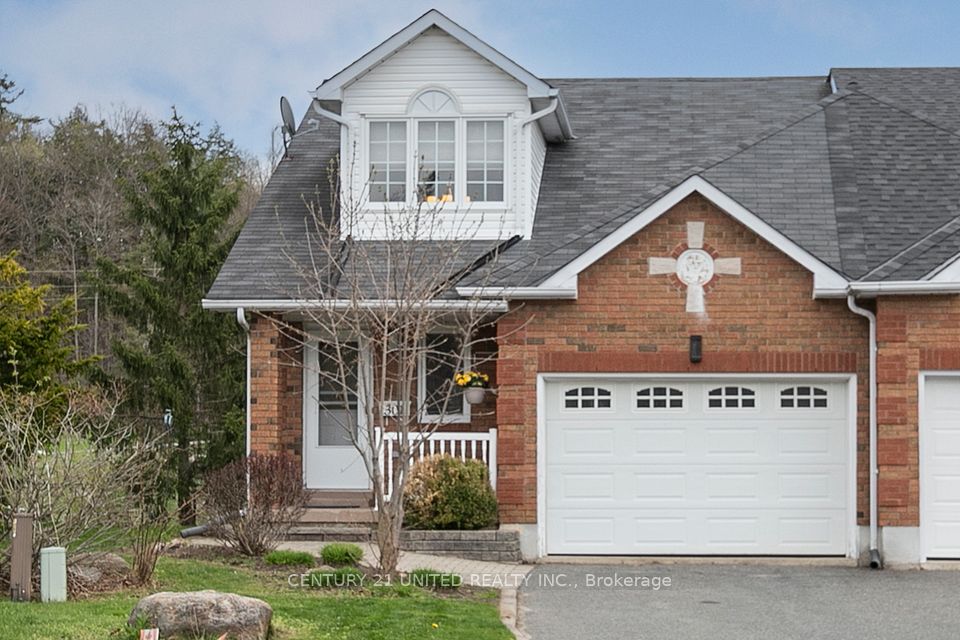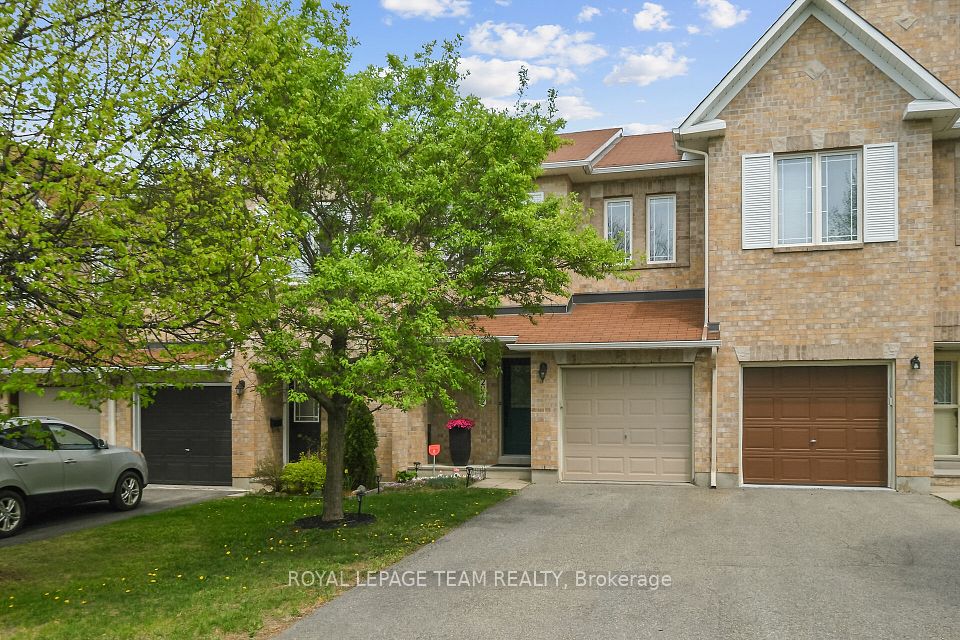
$889,000
638 Scott Boulevard, Milton, ON L9T 0P2
Virtual Tours
Price Comparison
Property Description
Property type
Att/Row/Townhouse
Lot size
N/A
Style
3-Storey
Approx. Area
N/A
Room Information
| Room Type | Dimension (length x width) | Features | Level |
|---|---|---|---|
| Kitchen | 5.79 x 3.89 m | Backsplash, Breakfast Area | Main |
| Living Room | 3.5 x 4.89 m | Hardwood Floor, Window | Main |
| Dining Room | 2.76 x 3.52 m | Hardwood Floor, W/O To Deck | Main |
| Primary Bedroom | 4.28 x 3.95 m | Closet, Ensuite Bath | Second |
About 638 Scott Boulevard
YES !!! PRICE IS RIGHT FOR THIS AWESOME END UNIT DOUBLE GARAGE FREEHOLD TOWNHOUSE @@@ Beautiful end-unit freehold townhome featuring approximately 1,800 sq ft and a rare double garage with direct access to the home. The stunning kitchen boasts rich maple cabinetry, a custom-built pantry, a large center island, and an elegant marble backsplash. The oversized layout flows seamlessly to a bright, sun-filled balcony offering picturesque escarpment views. Finished on all levels and enhanced with custom blinds throughout. Major updates include a new A/C and roof (2022). An exceptional opportunity for a wide range of buyers. TRY YOUR BEST OFFER !!! ALL OFFERS WELCOME !!
Home Overview
Last updated
Jul 5
Virtual tour
None
Basement information
Finished with Walk-Out
Building size
--
Status
In-Active
Property sub type
Att/Row/Townhouse
Maintenance fee
$N/A
Year built
--
Additional Details
MORTGAGE INFO
ESTIMATED PAYMENT
Location
Some information about this property - Scott Boulevard

Book a Showing
Find your dream home ✨
I agree to receive marketing and customer service calls and text messages from homepapa. Consent is not a condition of purchase. Msg/data rates may apply. Msg frequency varies. Reply STOP to unsubscribe. Privacy Policy & Terms of Service.






