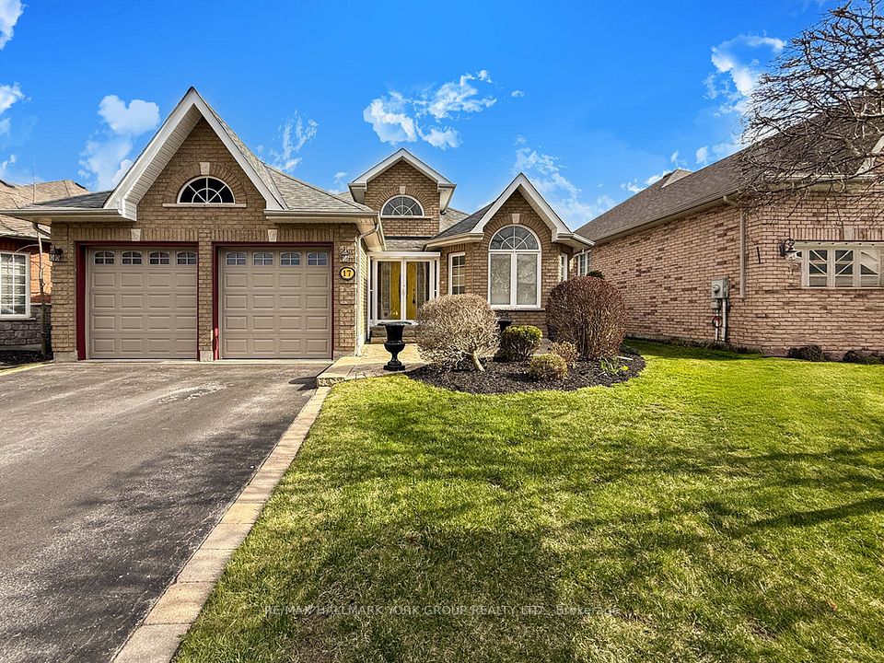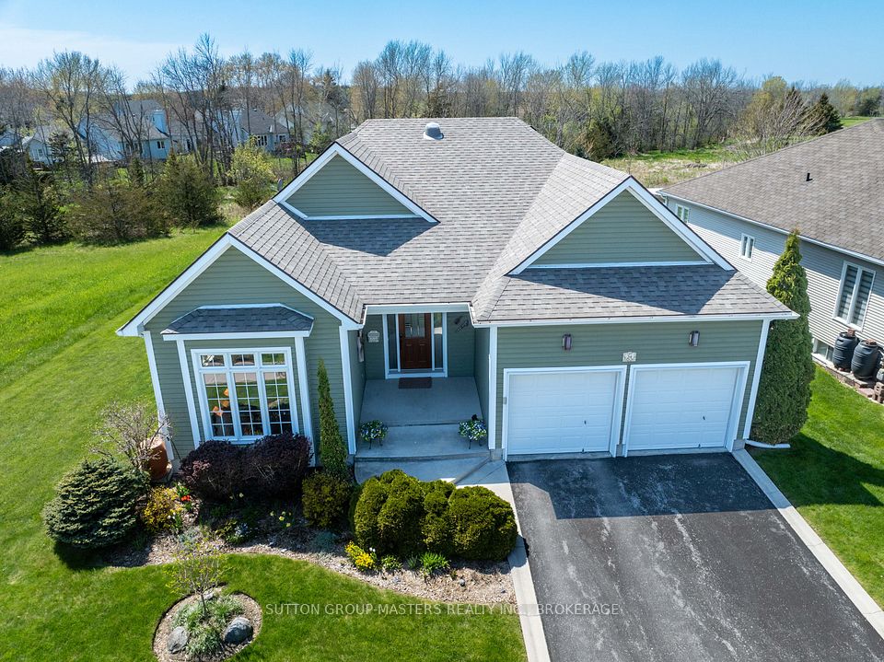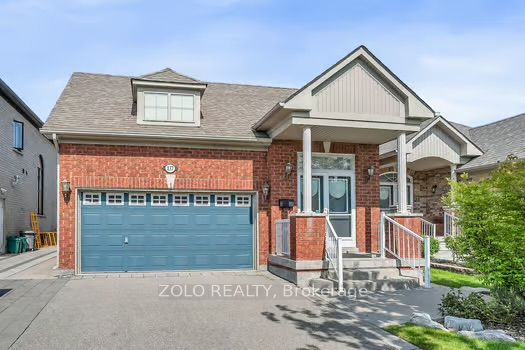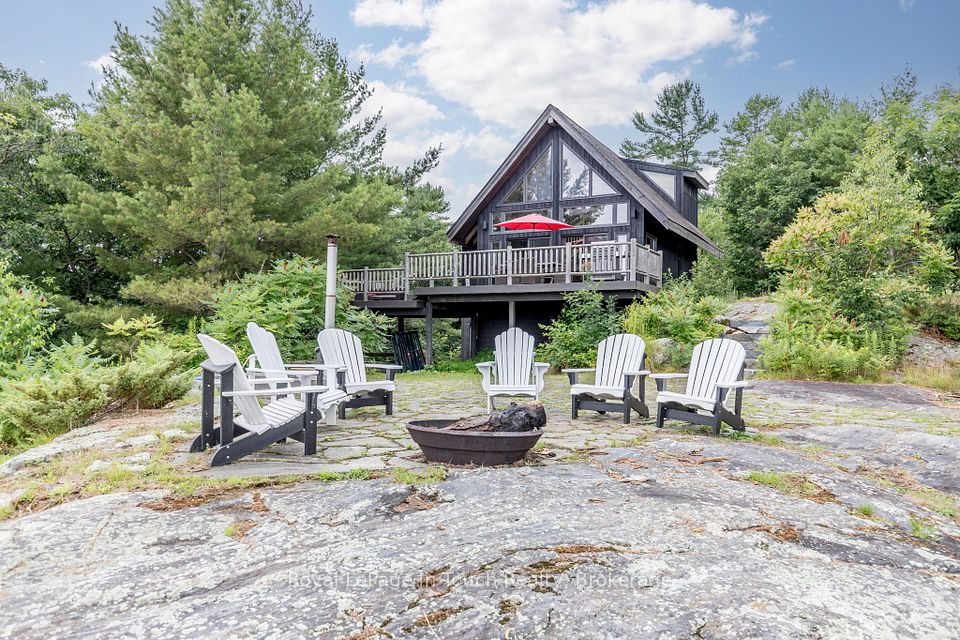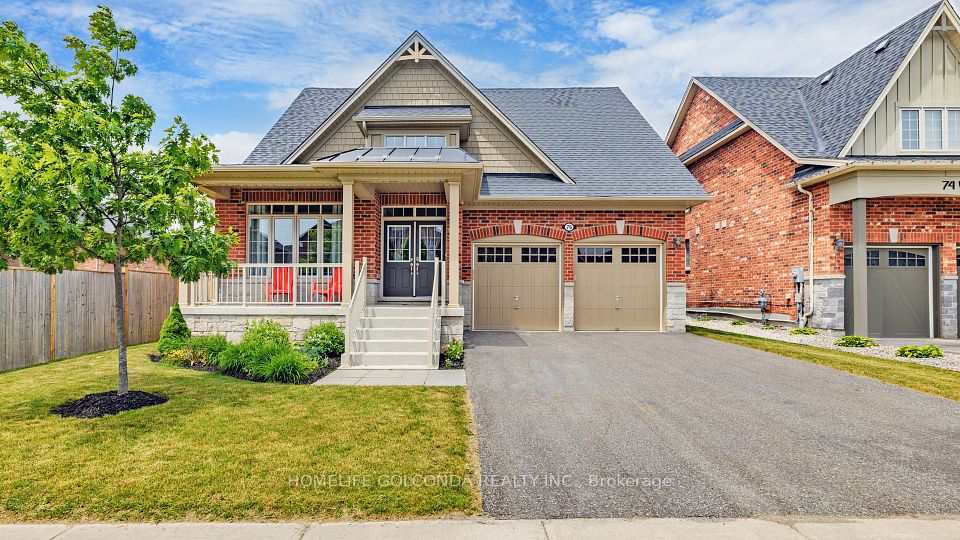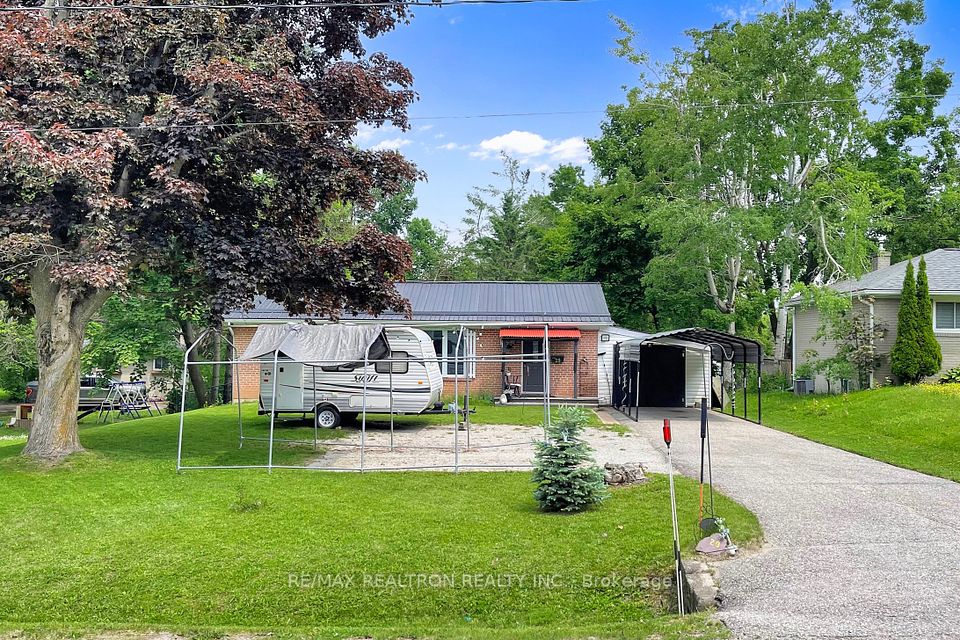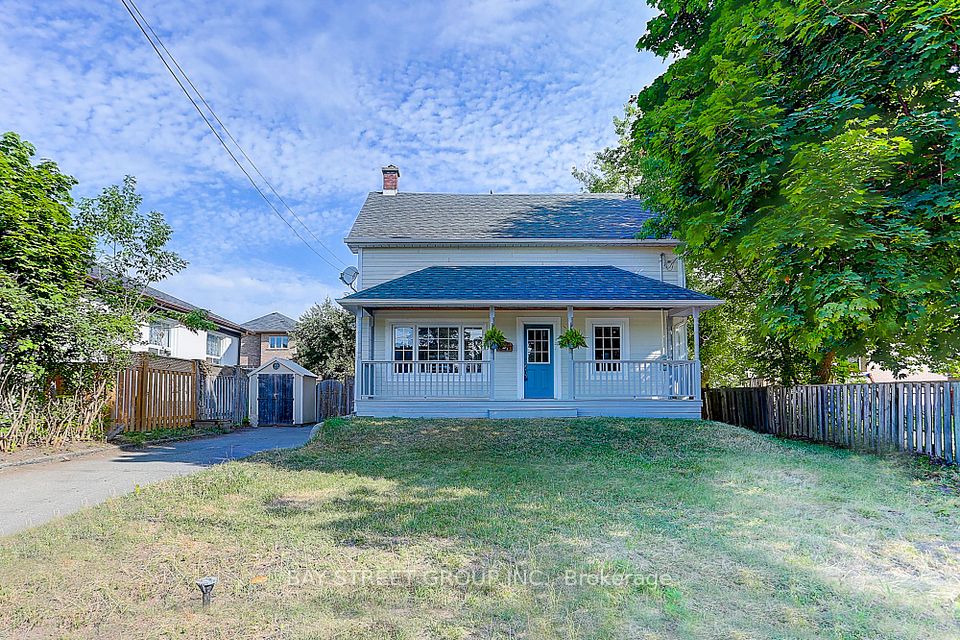
$1,235,000
Last price change Jun 4
637 Thornwood Avenue, Burlington, ON L7N 3B9
Virtual Tours
Price Comparison
Property Description
Property type
Detached
Lot size
N/A
Style
Sidesplit
Approx. Area
N/A
Room Information
| Room Type | Dimension (length x width) | Features | Level |
|---|---|---|---|
| Living Room | 4.52 x 4.5 m | Hardwood Floor, Large Window, Open Concept | Main |
| Dining Room | 2.54 x 3.02 m | Hardwood Floor, Open Concept, Large Closet | Main |
| Kitchen | 3.23 x 4.09 m | Centre Island, Eat-in Kitchen, W/O To Deck | Main |
| Family Room | 3.26 x 2.46 m | Combined w/Kitchen, Bow Window | Main |
About 637 Thornwood Avenue
Welcome to this beautifully finished 3-level side split in highly sought-after South Central Burlington! Designed with both style and functionality in mind, this home offers the perfect setting for everyday living and entertaining. The thoughtfully updated interior features a modern layout; flooded with natural light. Step outside into your own private backyard oasis professionally landscaped and ideal for gatherings of any size.Relax and unwind in the sunken hot tub (2020) or host summer soirées under the convenient retractable awning. The outdoor living spaces are tailored for comfort and enjoyment all year round. Located in a prime, family-friendly neighbourhood close to parks, top-rated schools, shopping, and Lake Ontario, this move-in ready home is a true gem. Don't miss the opportunity to experience refined living in one of Burlingtons most desirable communities!
Home Overview
Last updated
Jun 4
Virtual tour
None
Basement information
Finished
Building size
--
Status
In-Active
Property sub type
Detached
Maintenance fee
$N/A
Year built
--
Additional Details
MORTGAGE INFO
ESTIMATED PAYMENT
Location
Some information about this property - Thornwood Avenue

Book a Showing
Find your dream home ✨
I agree to receive marketing and customer service calls and text messages from homepapa. Consent is not a condition of purchase. Msg/data rates may apply. Msg frequency varies. Reply STOP to unsubscribe. Privacy Policy & Terms of Service.






