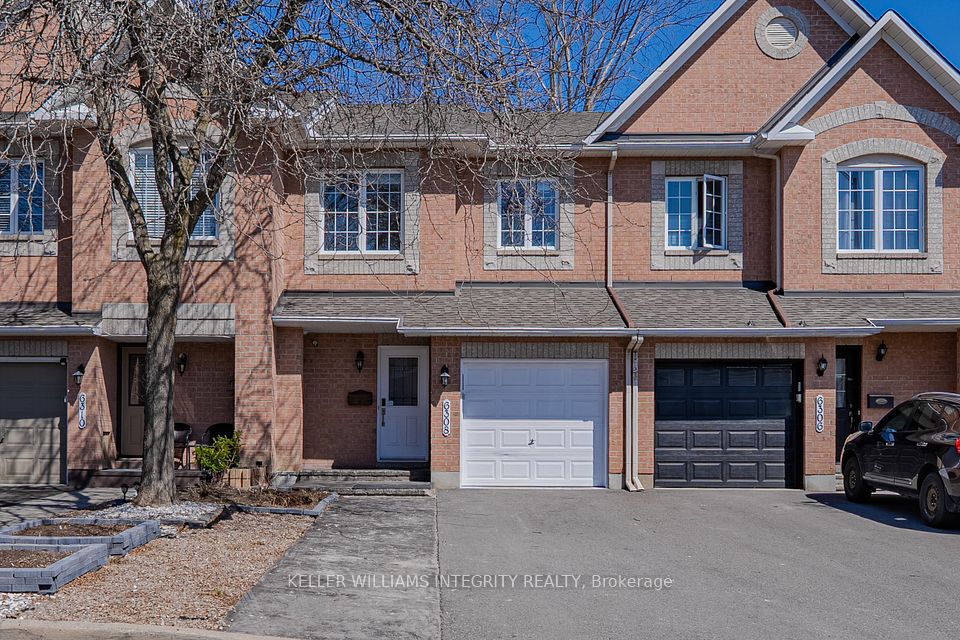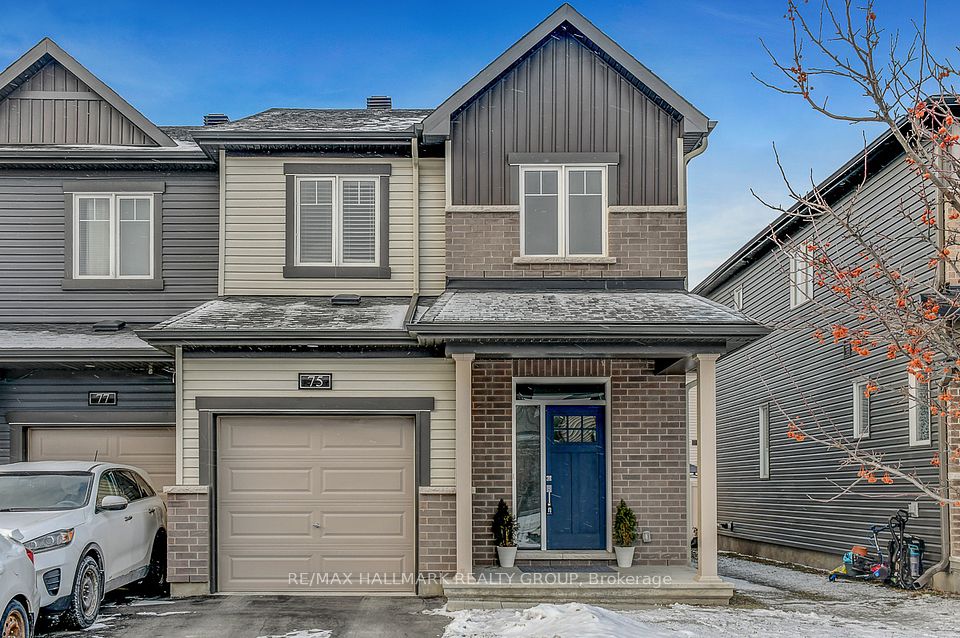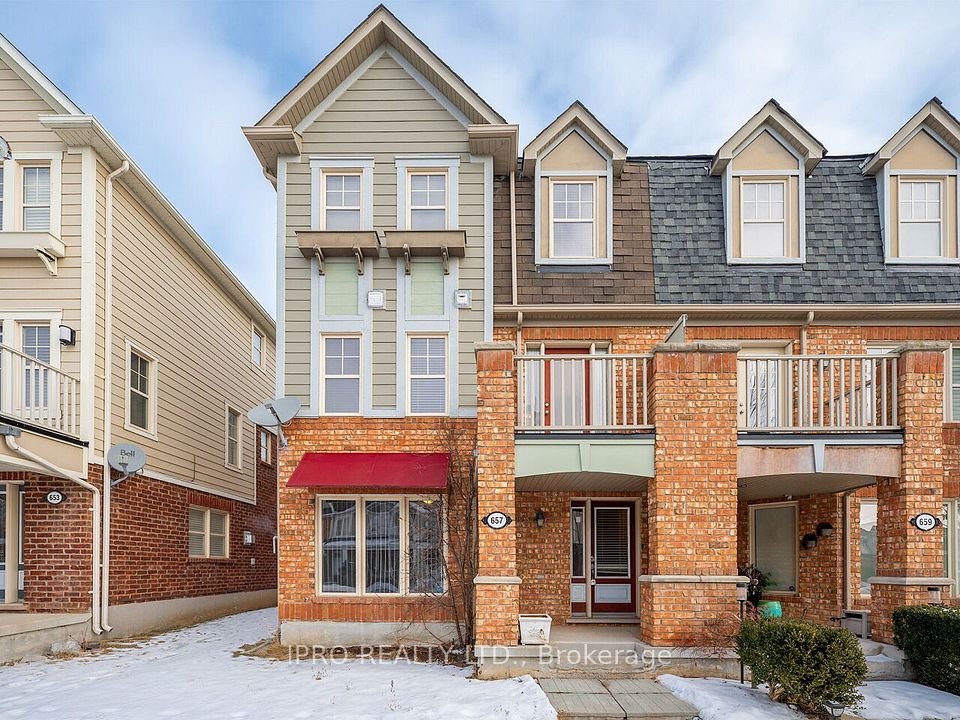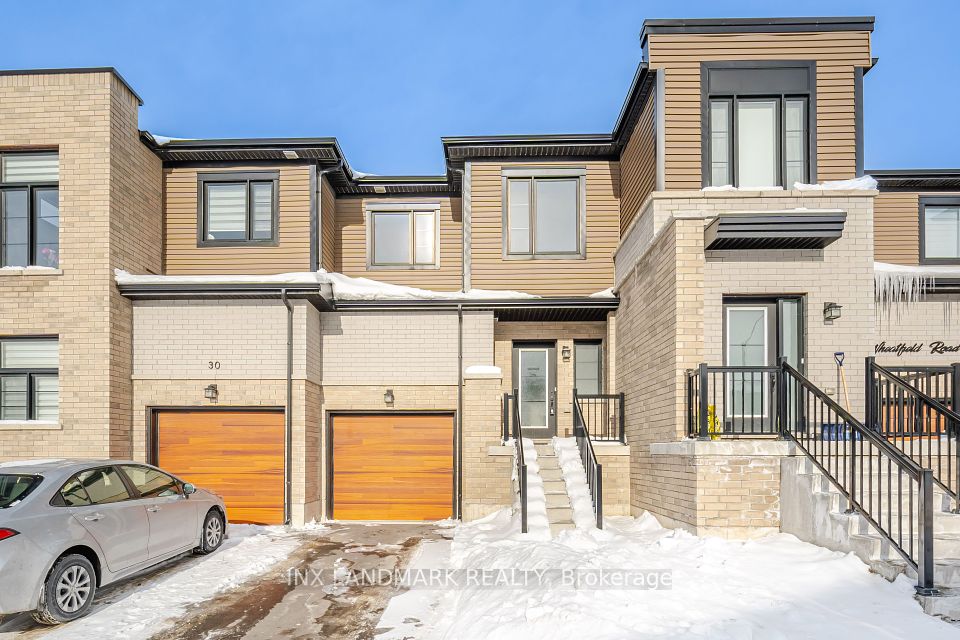$650,000
637 Cartographe Street, Orleans - Cumberland and Area, ON K4A 1B6
Virtual Tours
Price Comparison
Property Description
Property type
Att/Row/Townhouse
Lot size
N/A
Style
2-Storey
Approx. Area
N/A
Room Information
| Room Type | Dimension (length x width) | Features | Level |
|---|---|---|---|
| Living Room | 2.96 x 5.64 m | N/A | Main |
| Dining Room | 2.96 x 3.2 m | N/A | Main |
| Kitchen | 2.69 x 3.82 m | N/A | Main |
| Primary Bedroom | 3.1 x 4.23 m | N/A | Second |
About 637 Cartographe Street
Stunning 3 bedroom w/3 bathroom w/finishes that blends thoughtful design, everyday comfort & lifestyle elegance, interlock front walkway, taupe brick exterior & covered front entrance, high-flat ceiling, oversized subway-style tile, 2 panel interior doors & modern lighting, bright open-concept space w/rich hardwood flooring, pot lights & a centre island kitchen complete with granite countertops, a breakfast bar, walk-in pantry, multiple pot drawers & timeless shaker cabinets, living rooms cozy corner fireplace & triple windows invite light & warmth, dining areaw/ its architectural accent nook & patio door, staircase w/box post railings to second level landing w/linen, primary bedroom is a true retreat w/a double walk-in closet & a luxurious 4 pc ensuite featuring a deep soaker tub & glass door shower, two additional front bedrooms, a four-piece main bath w/moulded tub & convenient second-level laundry w/custom cabinets, straight open staircase to multi function basement w/Rec room featuring den, home theatre space & plenty of storage, inside garage access w/loft-style setup & high door w/transom windows, fenced rear yard w/bbq deck & sunny southern exposure, walking distance to parks, recreation, eateries, beaches & future LRT station at Trim Rd.
Home Overview
Last updated
2 days ago
Virtual tour
None
Basement information
Full
Building size
--
Status
In-Active
Property sub type
Att/Row/Townhouse
Maintenance fee
$N/A
Year built
--
Additional Details
MORTGAGE INFO
ESTIMATED PAYMENT
Location
Some information about this property - Cartographe Street

Book a Showing
Find your dream home ✨
I agree to receive marketing and customer service calls and text messages from homepapa. Consent is not a condition of purchase. Msg/data rates may apply. Msg frequency varies. Reply STOP to unsubscribe. Privacy Policy & Terms of Service.













