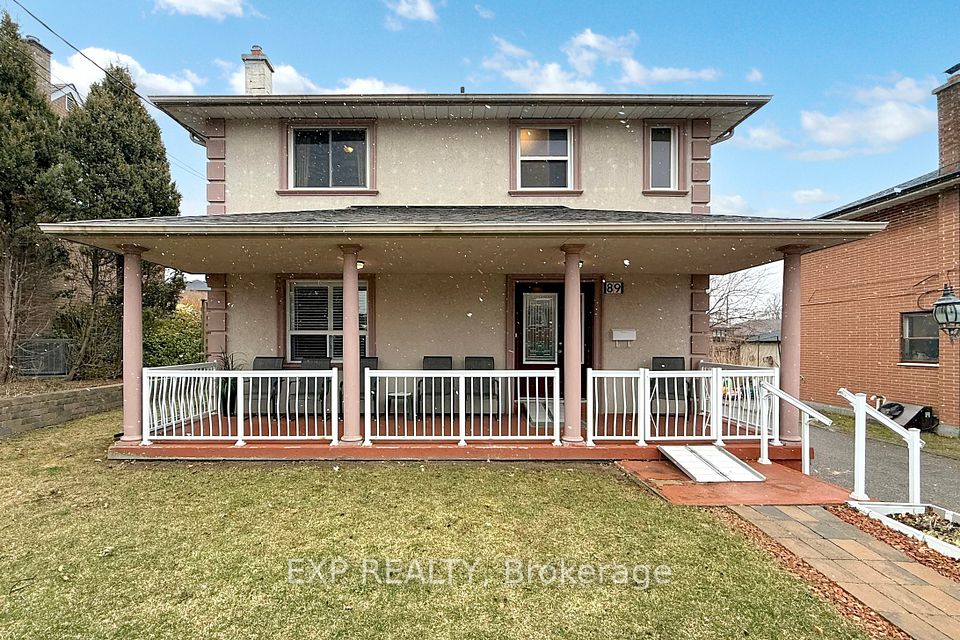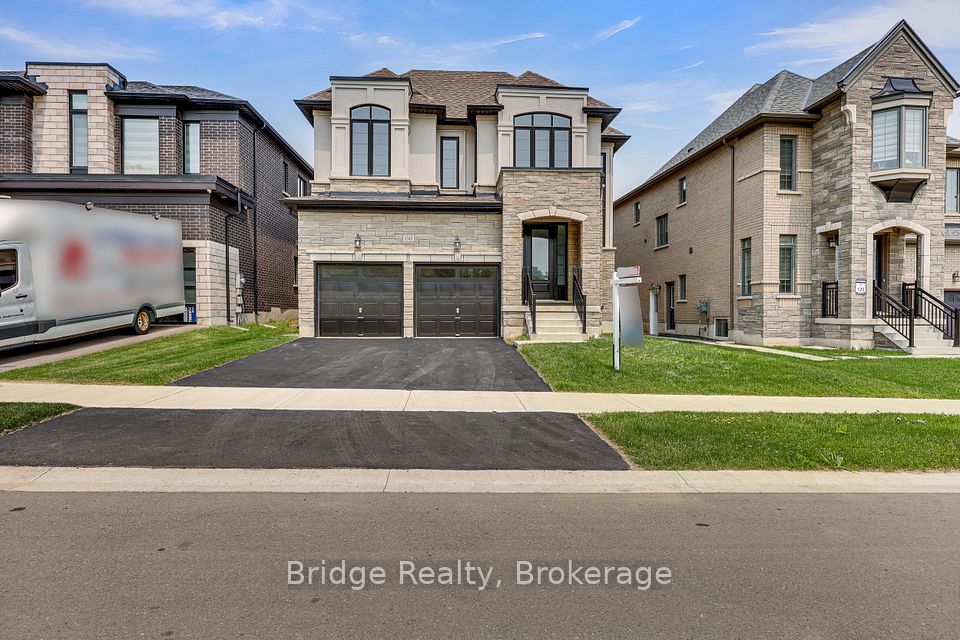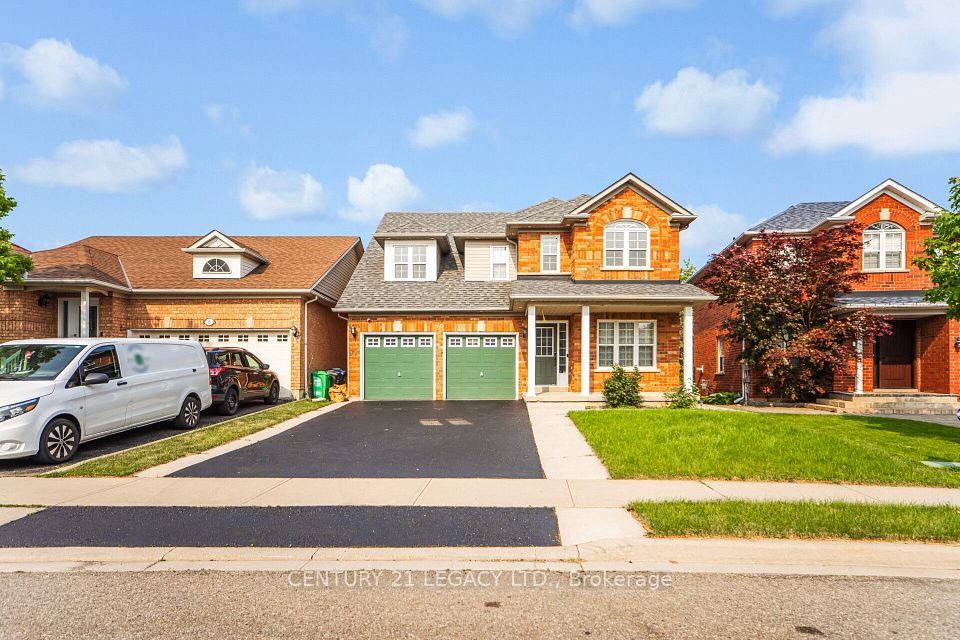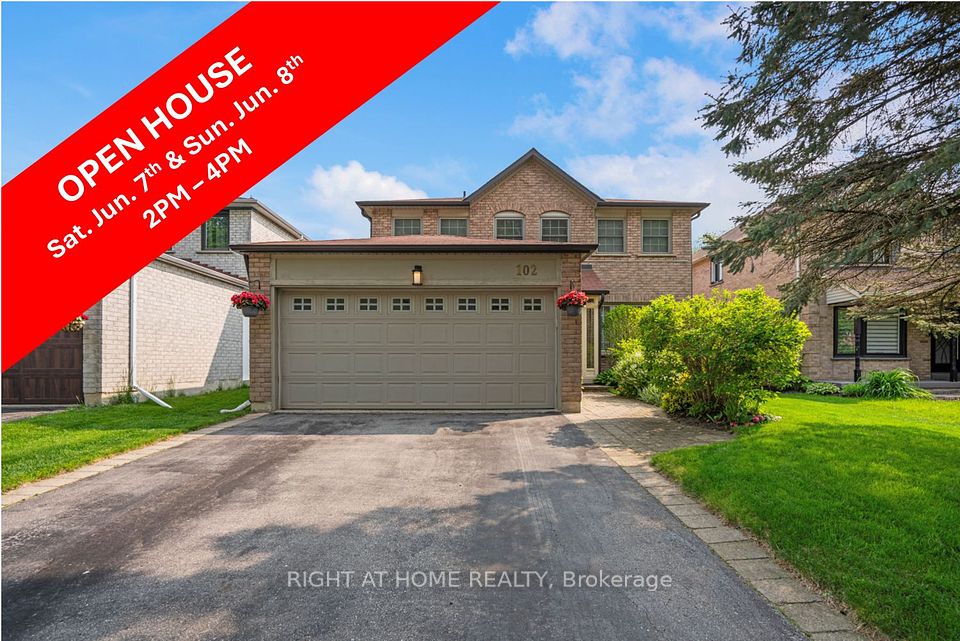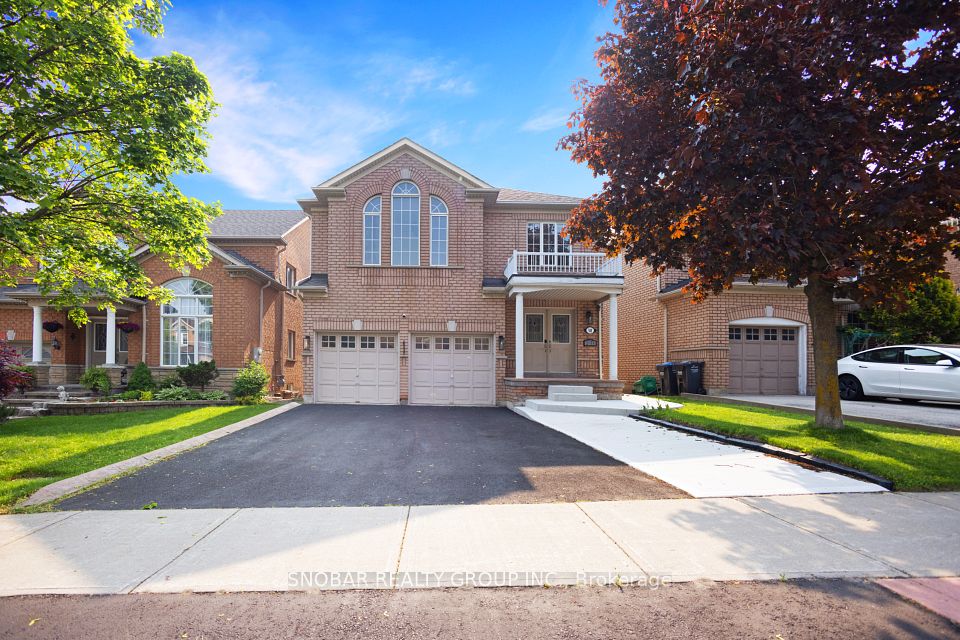
$1,499,000
636 Runnymede Road, Toronto W02, ON M6S 3A2
Virtual Tours
Price Comparison
Property Description
Property type
Detached
Lot size
N/A
Style
2-Storey
Approx. Area
N/A
Room Information
| Room Type | Dimension (length x width) | Features | Level |
|---|---|---|---|
| Living Room | 4.75 x 3.35 m | Combined w/Dining, Hardwood Floor, Window | Main |
| Kitchen | 4.34 x 2.64 m | Stainless Steel Appl, Hardwood Floor, Eat-in Kitchen | Main |
| Den | 5.33 x 2.59 m | Hardwood Floor, W/O To Yard, Window | Main |
| Bedroom | 4.7 x 2.95 m | Hardwood Floor, Double Closet, Overlooks Backyard | Main |
About 636 Runnymede Road
Completely Renovated Two Story 5 Bedroom, 4 Bath Bloor West Village Home With Addition. 27.3 x 154 Foot Lot. Over 2100 sf. This Home Has Been Taken Down To The Studs and Has Been Converted to a 2 Family Home. Open Concept Layouts. The Upper Floor Has 3 Possible Bedrooms and The Main Has 2. Ensuite Laundry. The West Facing Back Gardens are Very Private. Excellent Opportunity to Live in and Rent or For Extended Family. Possibility for Garden Suite. What Great Value! Walk to TTC, Shopping and All Amenities.
Home Overview
Last updated
May 26
Virtual tour
None
Basement information
Finished
Building size
--
Status
In-Active
Property sub type
Detached
Maintenance fee
$N/A
Year built
2024
Additional Details
MORTGAGE INFO
ESTIMATED PAYMENT
Location
Some information about this property - Runnymede Road

Book a Showing
Find your dream home ✨
I agree to receive marketing and customer service calls and text messages from homepapa. Consent is not a condition of purchase. Msg/data rates may apply. Msg frequency varies. Reply STOP to unsubscribe. Privacy Policy & Terms of Service.






