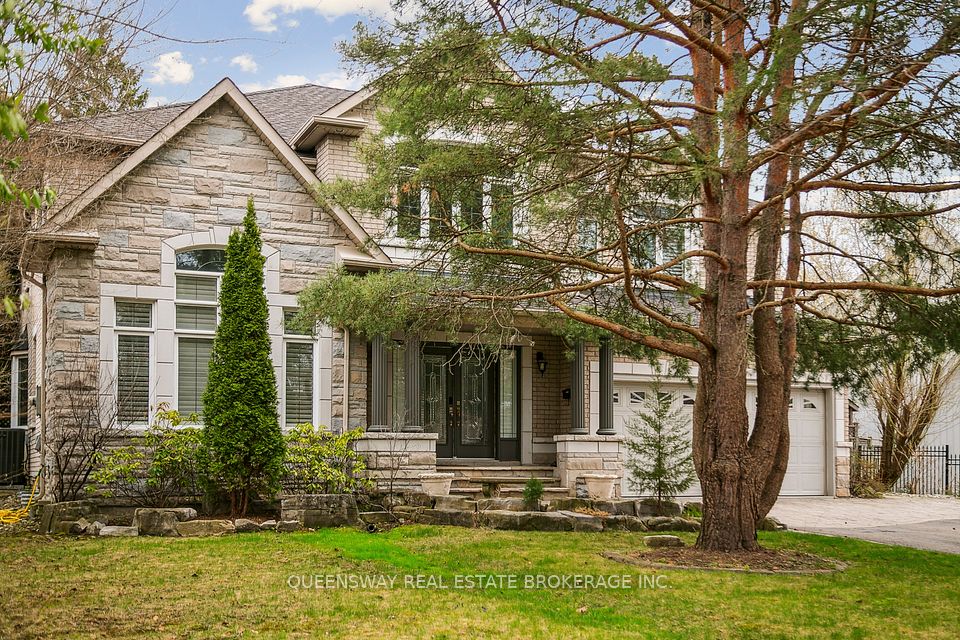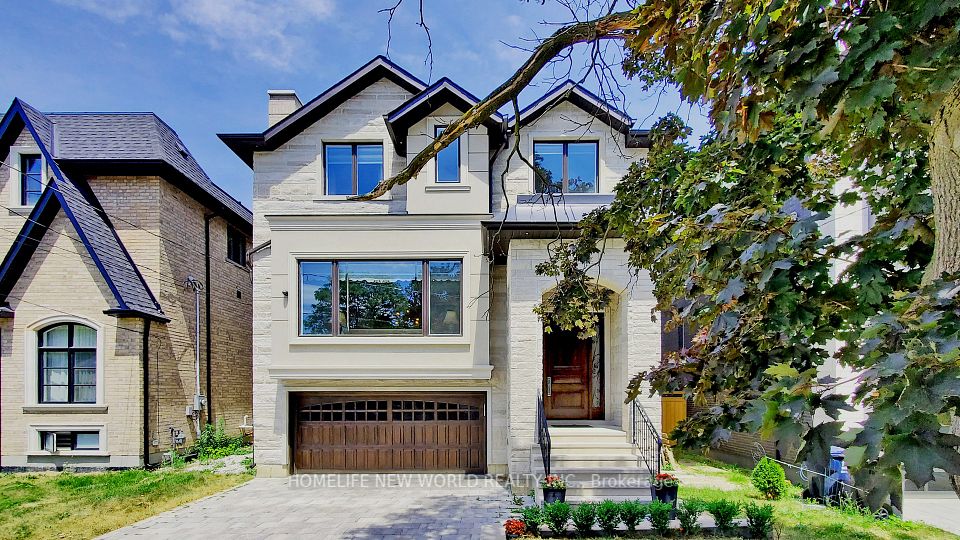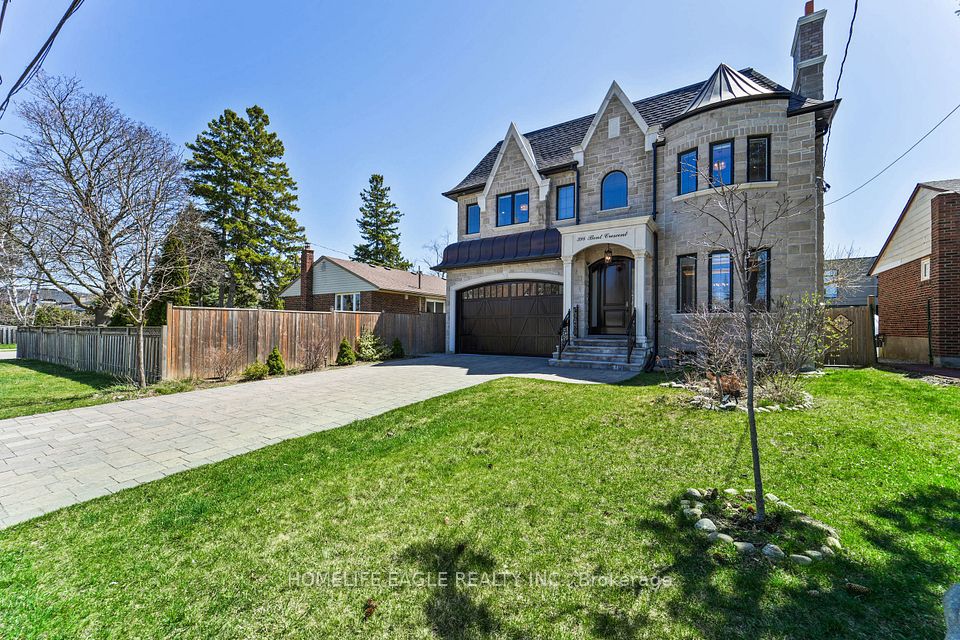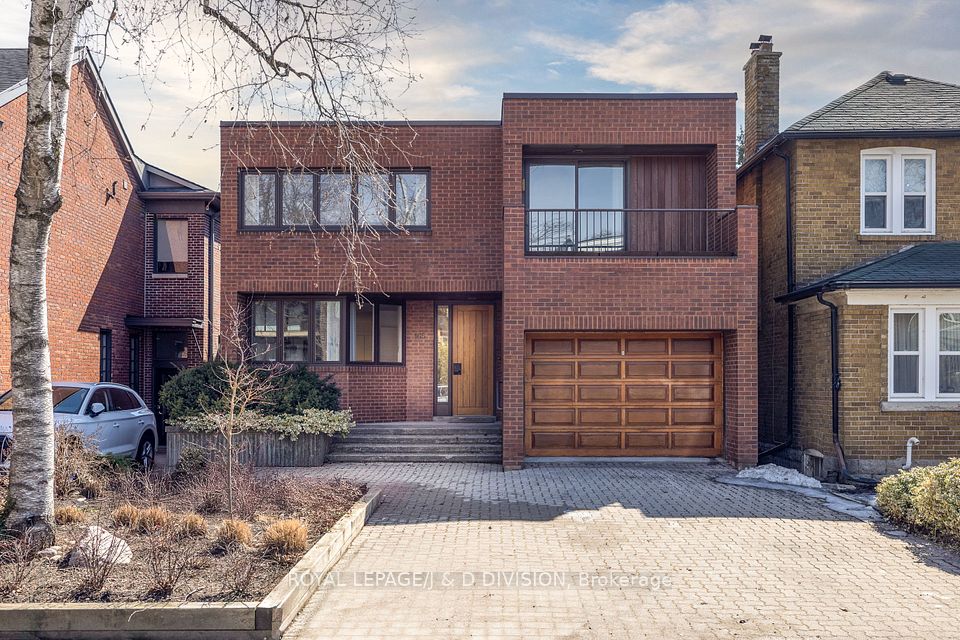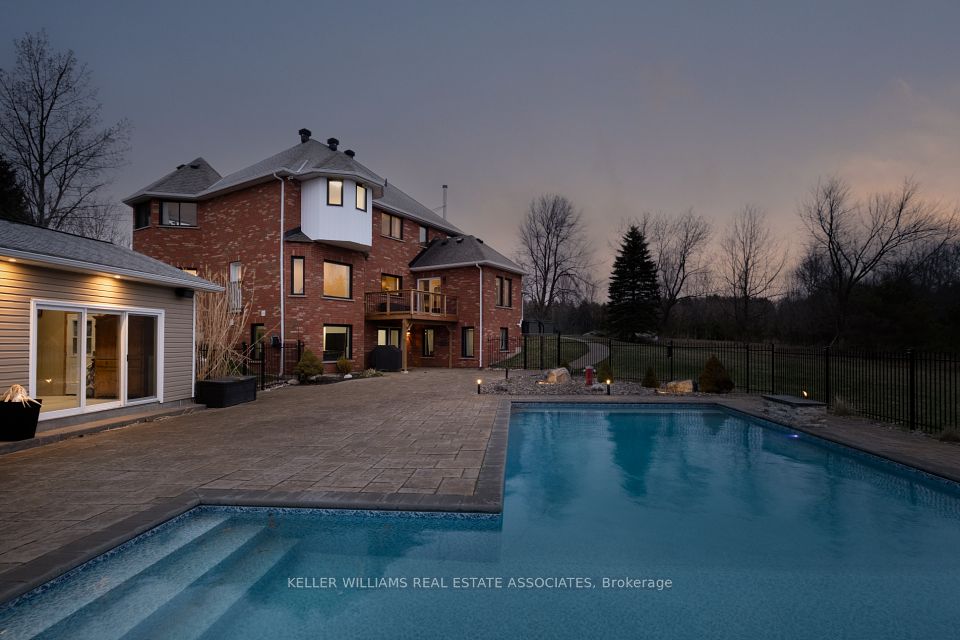$3,128,000
Last price change Apr 16
6345 Mcniven Court, Burlington, ON L7P 0K7
Virtual Tours
Price Comparison
Property Description
Property type
Detached
Lot size
.50-1.99 acres
Style
2-Storey
Approx. Area
N/A
Room Information
| Room Type | Dimension (length x width) | Features | Level |
|---|---|---|---|
| Living Room | 5.82 x 4.32 m | Bay Window, Hardwood Floor | Main |
| Dining Room | 5.05 x 3.91 m | Bay Window, Coffered Ceiling(s), Wainscoting | Main |
| Kitchen | 7.32 x 4.27 m | W/O To Deck, Fireplace, Hardwood Floor | Main |
| Family Room | 5.74 x 4.65 m | Bay Window, Fireplace, Hardwood Floor | Main |
About 6345 Mcniven Court
Introducing a magnificent country estate nestled in the village of Kilbride, just minutes away from city amenities. This stunning custom-built Branthaven home, situated on 1.5 acres of lush grounds behind an electronic gated entry, offers unparalleled luxury. With a new pool liner (2023), a new heater (2023), New attic insulation (2023), Kitchen (2023), dog wash, new floors (2023), and freshly painted exterior and interior (2023), this residence is truly exceptional. Featuring solid oak and glass 8 ft doors, 9 ft ceilings, and approximately 6,000 square feet of luxurious finishes, including heated bathroom flooring (except in the lower level), Highlights include a breathtaking master ensuite, hardwood floors, and 3 fireplaces. The fully finished lower level boasts an additional bedroom, 3-piece bath, and wet bar. Step outside to discover a fabulous backyard oasis complete with a salt-water in-ground pool, expansive newer composite deck, and pool house. **EXTRAS** All ELF, All Window Covering, All Appliance, A/C, All Pool Equipment, New Generator, Reverse osmosis water purification
Home Overview
Last updated
Apr 16
Virtual tour
None
Basement information
Finished, Full
Building size
--
Status
In-Active
Property sub type
Detached
Maintenance fee
$N/A
Year built
2023
Additional Details
MORTGAGE INFO
ESTIMATED PAYMENT
Location
Some information about this property - Mcniven Court

Book a Showing
Find your dream home ✨
I agree to receive marketing and customer service calls and text messages from homepapa. Consent is not a condition of purchase. Msg/data rates may apply. Msg frequency varies. Reply STOP to unsubscribe. Privacy Policy & Terms of Service.







