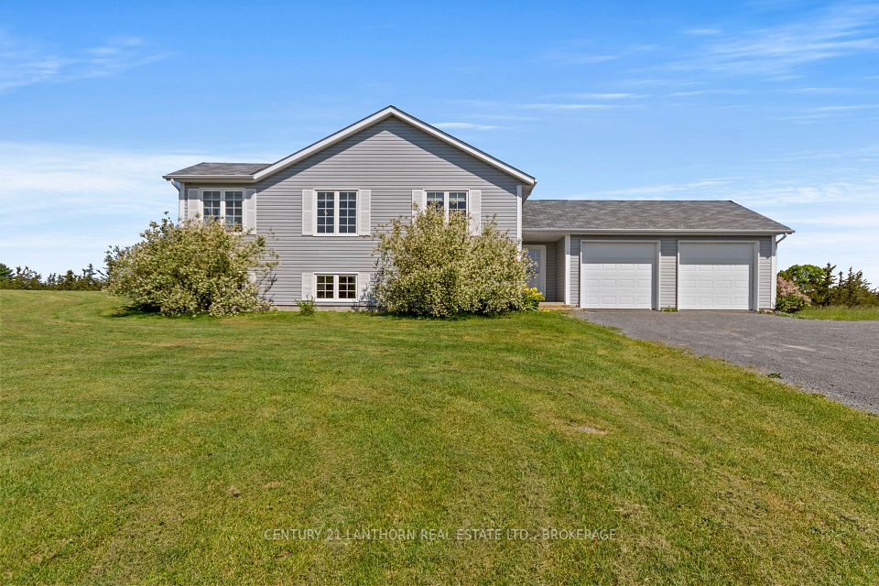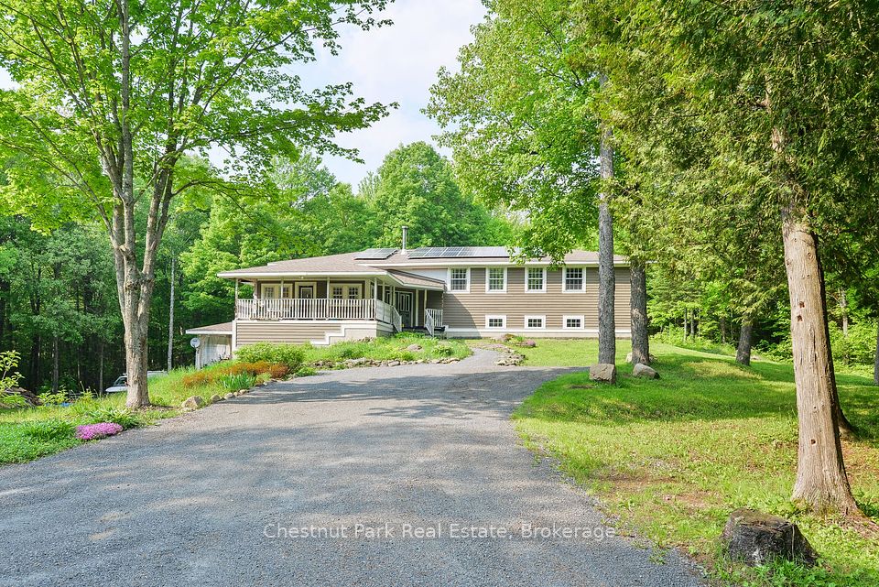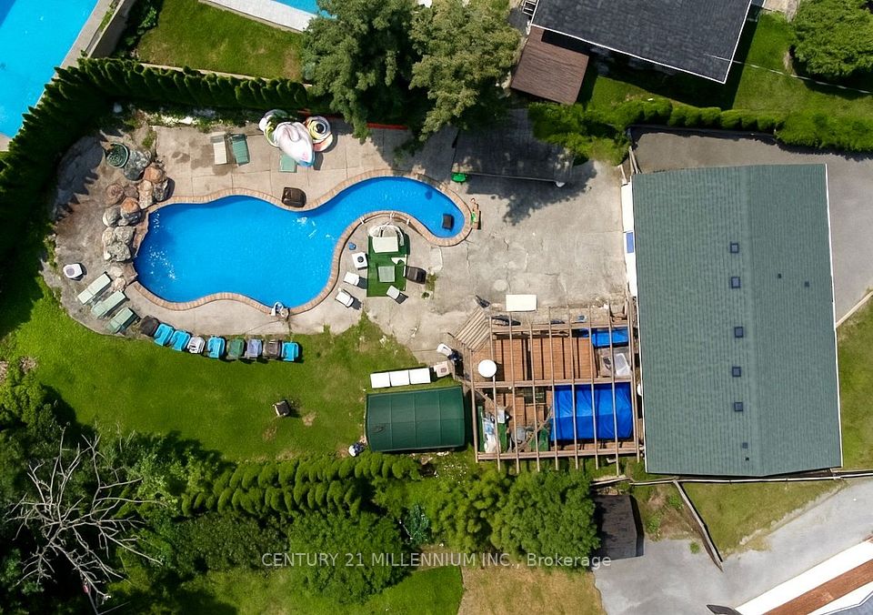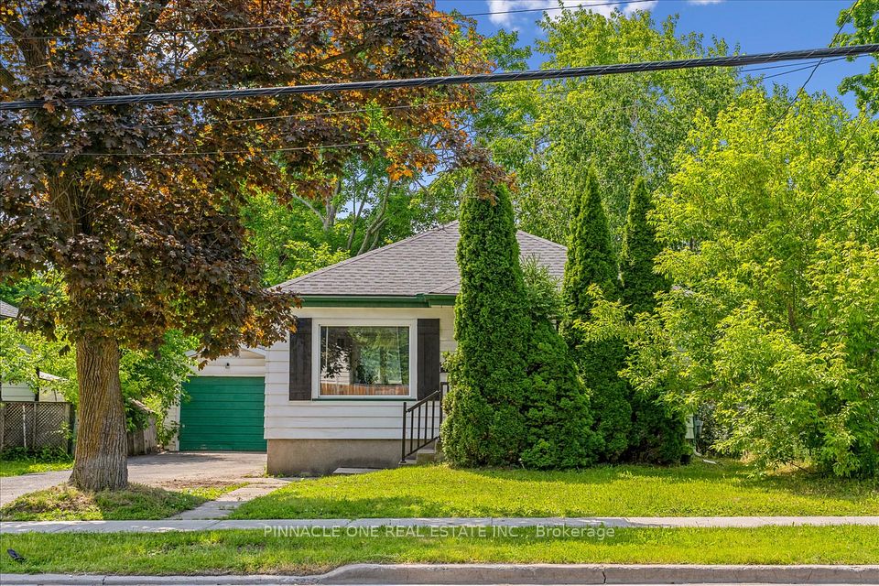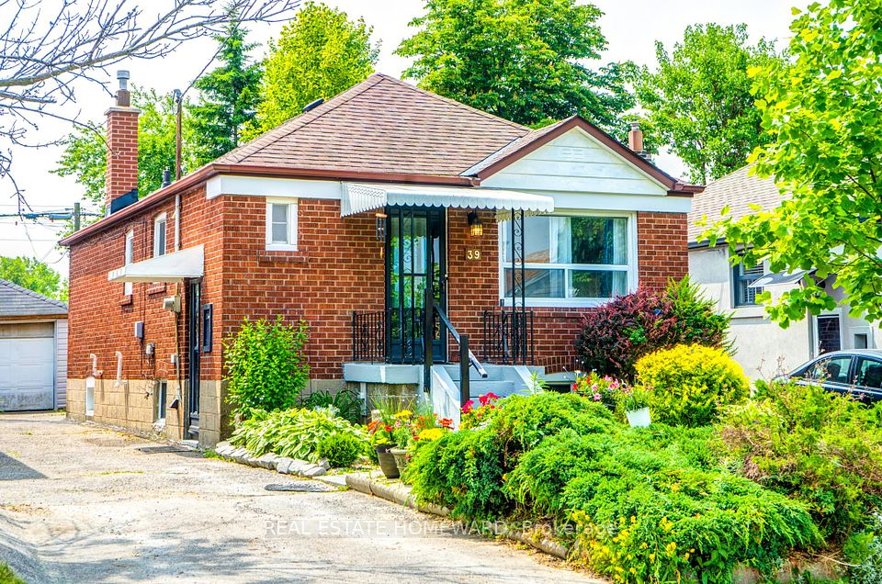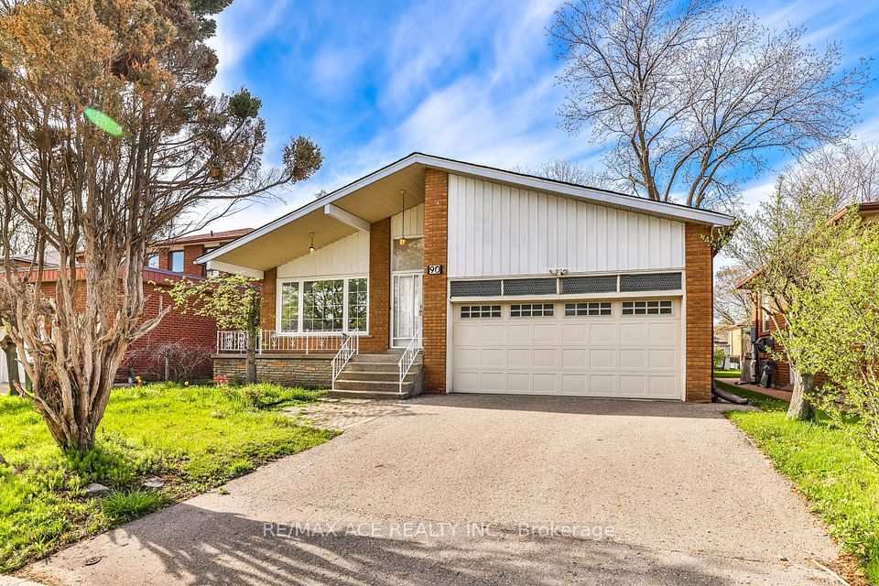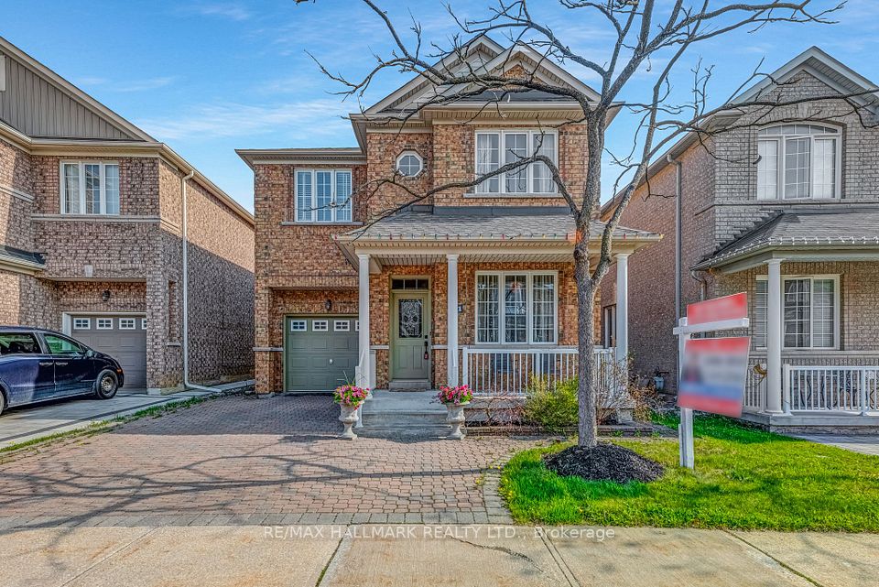
$879,990
Last price change Jun 5
6339 Ottawa Street, Stittsville - Munster - Richmond, ON K0A 2Z0
Price Comparison
Property Description
Property type
Detached
Lot size
N/A
Style
2-Storey
Approx. Area
N/A
Room Information
| Room Type | Dimension (length x width) | Features | Level |
|---|---|---|---|
| Living Room | 3.35 x 3.65 m | N/A | Main |
| Dining Room | 3.65 x 4.57 m | N/A | Main |
| Loft | 4.27 x 2.43 m | N/A | Second |
| Kitchen | 5.23 x 5.76 m | Eat-in Kitchen, Centre Island, Pantry | Main |
About 6339 Ottawa Street
Get ready to fall in love-Welcome to 6339 Ottawa Street located in the family-friendly neighbourhood of Richmond Meadows.This stunning detached BRAND NEW Mattamy's Craftsman elevation 3,201 sq. ft. Walnut model features 4 Bed/4 Full Bath & 1-2pcs *Move-in October 2025*. The upgraded 9' Ceiling; 8' doors & engineered hardwood floors set the tone on the main level. The mudroom w/walk-in closet, 2pcs bath & inside access to the 2 car garage - keep everyday life organized. Open concept living/dining room & additional main floor great room with Electric fireplace, TV wall, 4 pot lights and large windows. Open to the Chef's Kitchen w/breakfast bar, island, quartz countertops, backsplash, pantry, taller uppers, fridge cold water line, hood fan, 6 pot lights, 2 lights relocated above the island & patio doors to the backyard - promises effortless entertaining. The 2nd level features hardwood stairs 1st to 2nd, upgraded railings in lieu of kneewalls, 9' Ceiling, & loft space. Primary bedroom w/ensuite-Glass shower Enclosure, soaker tub, large counter w/double sinks & 2 walk-in closets. The 2nd floor is complete w/3 additional large bedrooms_1 w/ensuite-walk-in shower w/glass & pot light and 2 with shared ensuite w/double sinks & spacious laundry w/walk-in-closet. Lower level is upgraded with a finished family room, 3 windows & 3pcs bathperfect for movie nights. Upgraded w/AC & 200 Amp Service. Tankless Domestic Hot Water Unit ; Heat Recovery Ventilator included. $20,000 Design Studio Bonus to personalize your finishes. Photos are of a similar home to showcase builder finishes. "HOME IS UNDER CONSTRUCTION".
Home Overview
Last updated
1 day ago
Virtual tour
None
Basement information
Finished
Building size
--
Status
In-Active
Property sub type
Detached
Maintenance fee
$N/A
Year built
--
Additional Details
MORTGAGE INFO
ESTIMATED PAYMENT
Location
Some information about this property - Ottawa Street

Book a Showing
Find your dream home ✨
I agree to receive marketing and customer service calls and text messages from homepapa. Consent is not a condition of purchase. Msg/data rates may apply. Msg frequency varies. Reply STOP to unsubscribe. Privacy Policy & Terms of Service.






