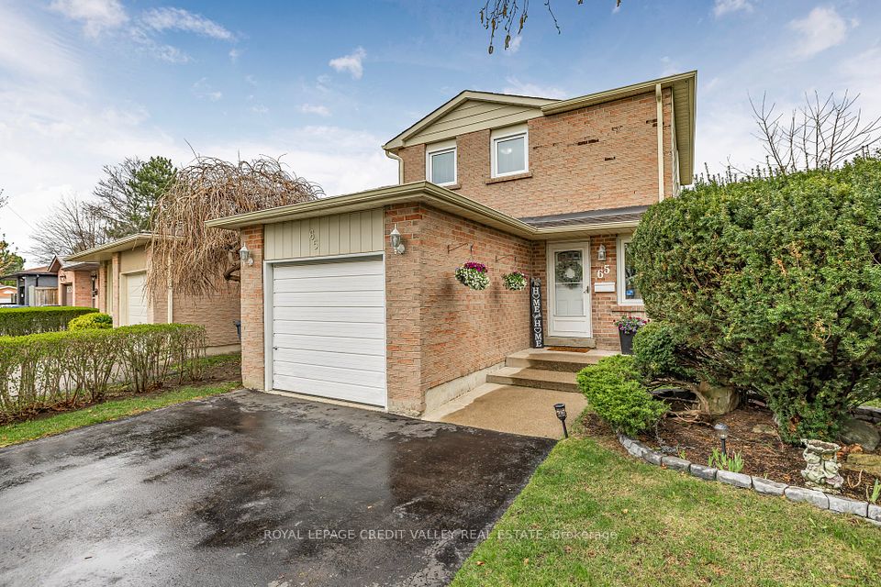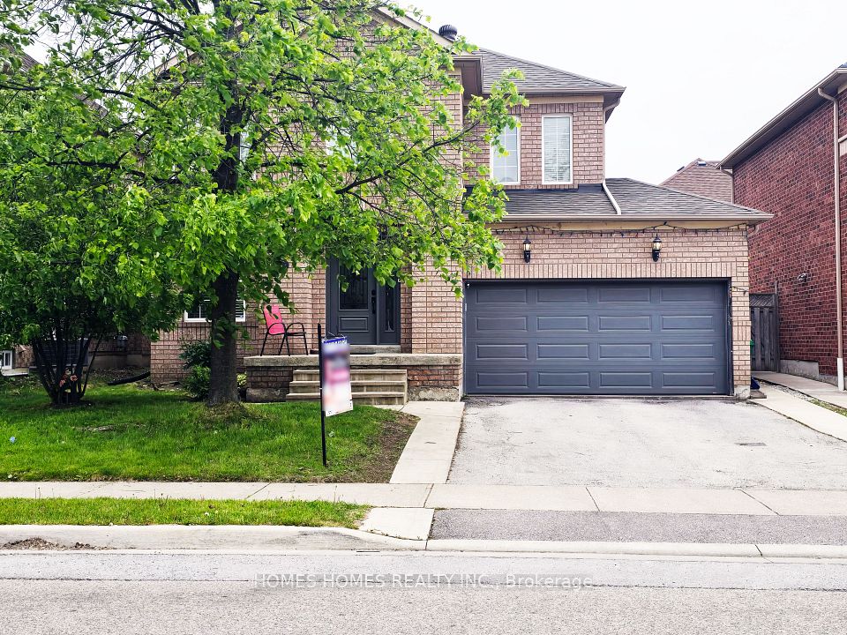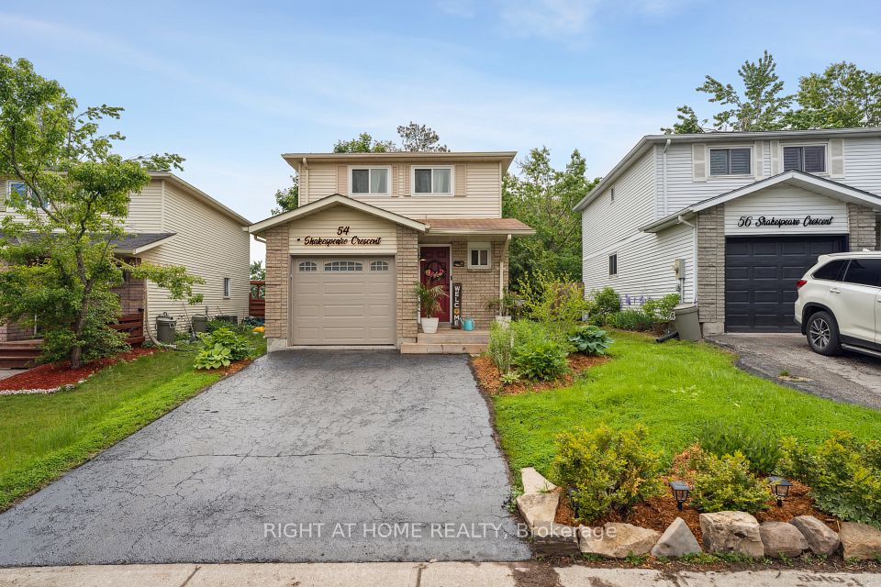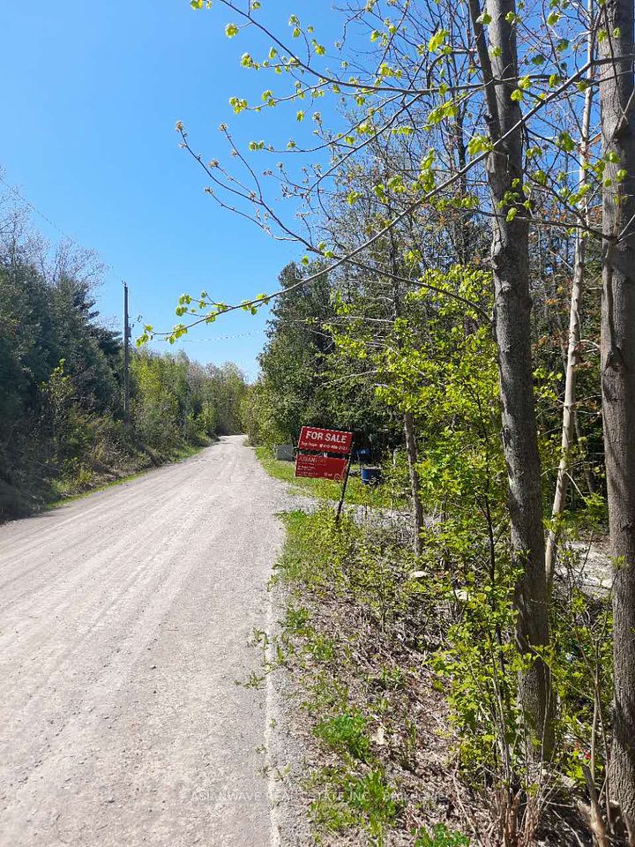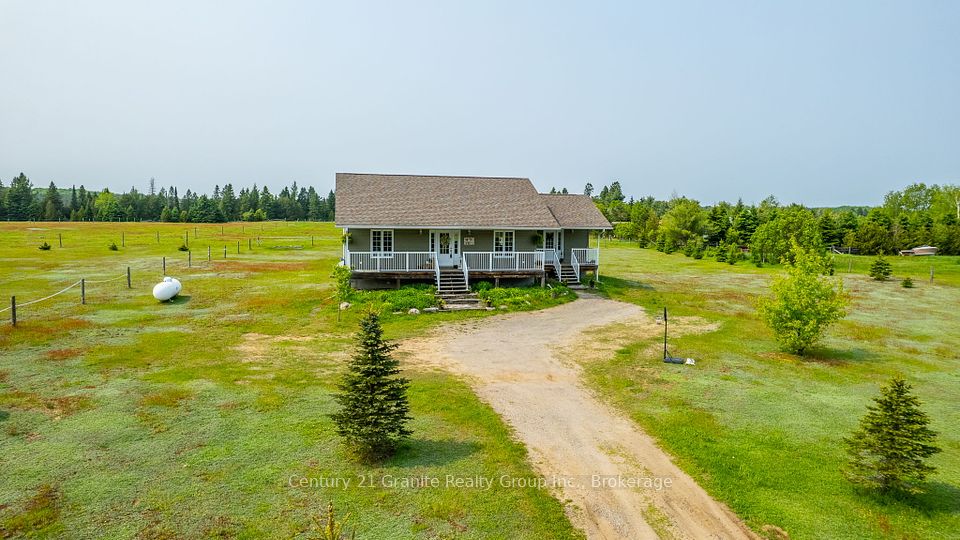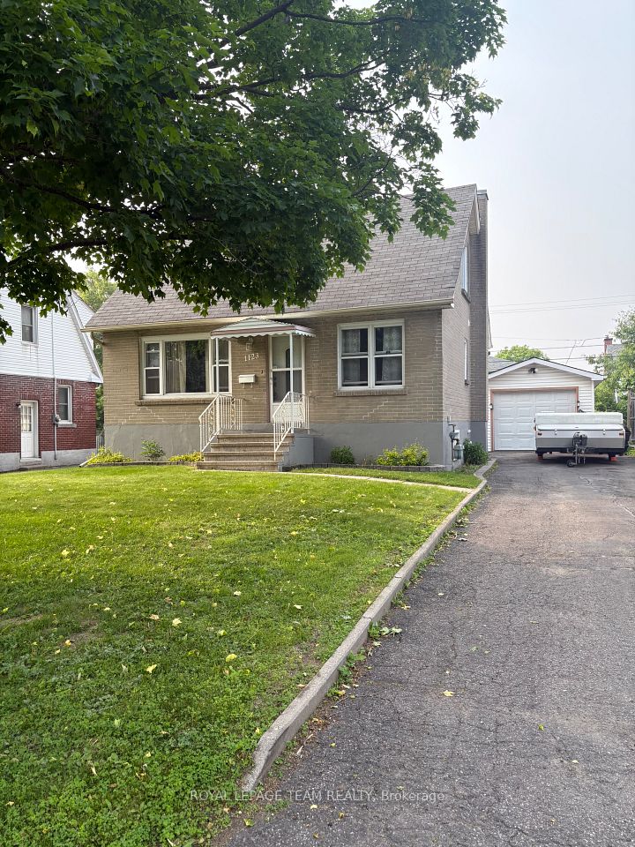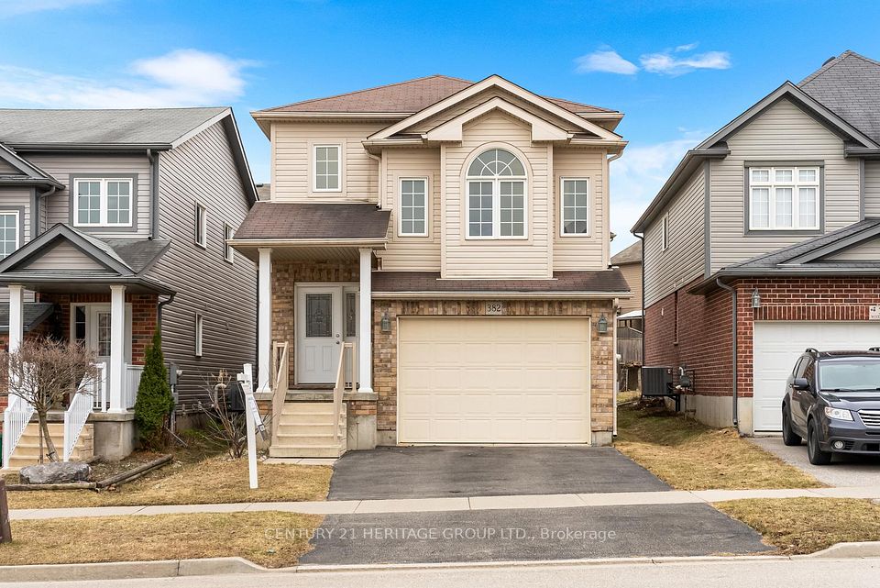
$474,900
Last price change May 15
633 Downie Street, Peterborough Central, ON K9H 4K2
Price Comparison
Property Description
Property type
Detached
Lot size
< .50 acres
Style
2-Storey
Approx. Area
N/A
Room Information
| Room Type | Dimension (length x width) | Features | Level |
|---|---|---|---|
| Living Room | 3.72 x 3.71 m | Hardwood Floor | Main |
| Dining Room | 3.89 x 3.33 m | Hardwood Floor | Main |
| Kitchen | 3.89 x 2.87 m | Linoleum, B/I Appliances | Main |
| Family Room | 4.78 x 3.59 m | Fireplace, Side Door, Vaulted Ceiling(s) | Main |
About 633 Downie Street
ATTENTION FIRST TIME HOME BUYERS ~ This charming 1921 two-storey home blends original character with modern comfort. Located on the corner of Edinburgh and Downie St. this property offers parking for 2 vehicles, a side yard with storage shed and a side entrance. This home features three bedrooms and 1 bath. It showcases some beautiful, original hardwood floors, baseboards, trim and staircase. The main floor offers a bright family room with a cozy fireplace, perfect for relaxing evenings. The open-concept living and dining areas have original hardwood floors and large windows that create a warm and inviting space for entertaining. The kitchen has a good amount of cupboards and prep space. The laundry is located in the unfinished basement where you will also find lots of space for storage. The front porch offers a perfect spot to sit with your morning coffee. This home is a perfect canvas for those who appreciate vintage charm. This home has been pre-inspected. **EXTRAS** Central Air Conditioning is approx. 3 Years Old, Asphalt Shingles On The House Were Replaced approximately 2 Years Ago With 50 Year Shingles.
Home Overview
Last updated
May 15
Virtual tour
None
Basement information
Full, Unfinished
Building size
--
Status
In-Active
Property sub type
Detached
Maintenance fee
$N/A
Year built
--
Additional Details
MORTGAGE INFO
ESTIMATED PAYMENT
Location
Some information about this property - Downie Street

Book a Showing
Find your dream home ✨
I agree to receive marketing and customer service calls and text messages from homepapa. Consent is not a condition of purchase. Msg/data rates may apply. Msg frequency varies. Reply STOP to unsubscribe. Privacy Policy & Terms of Service.






