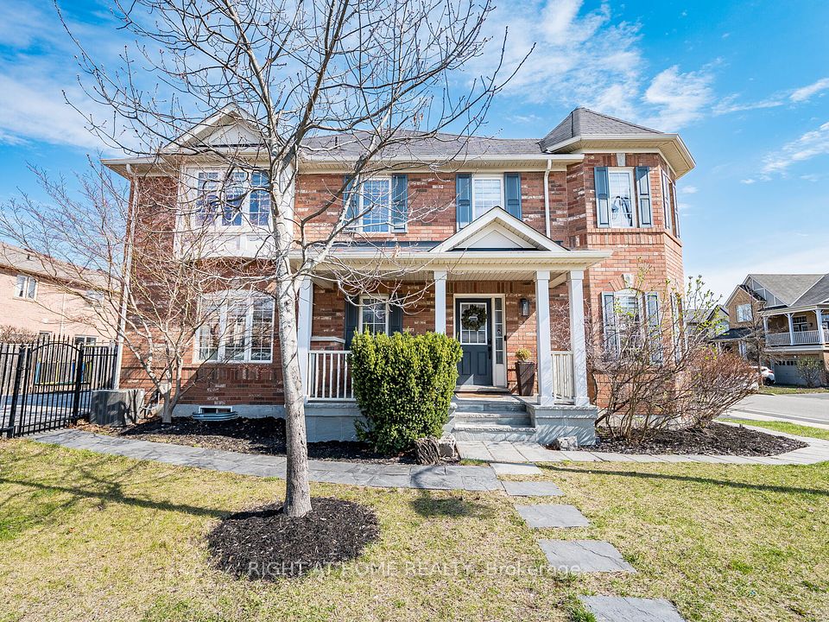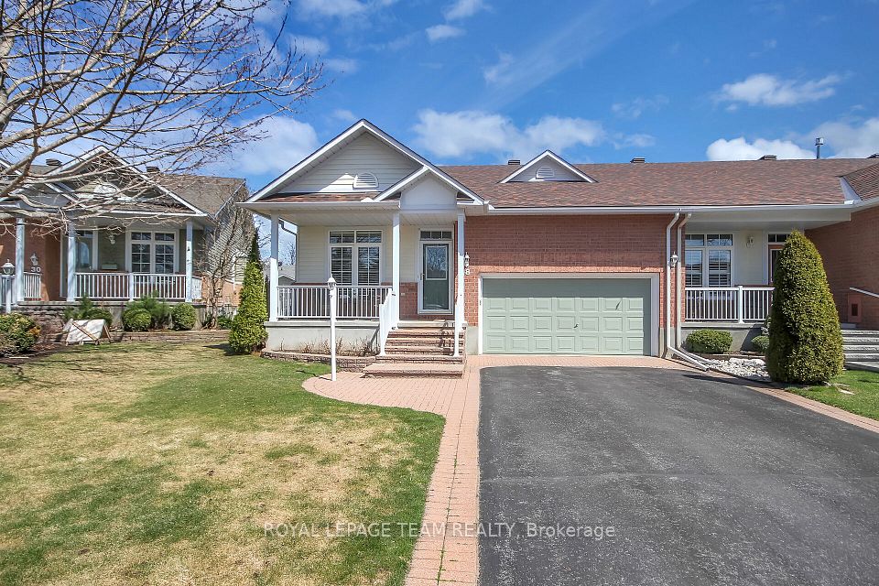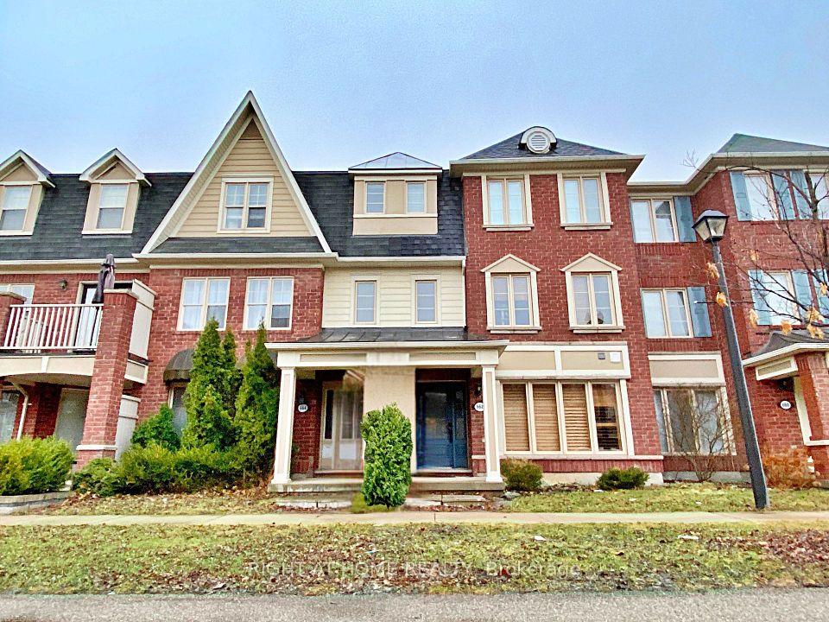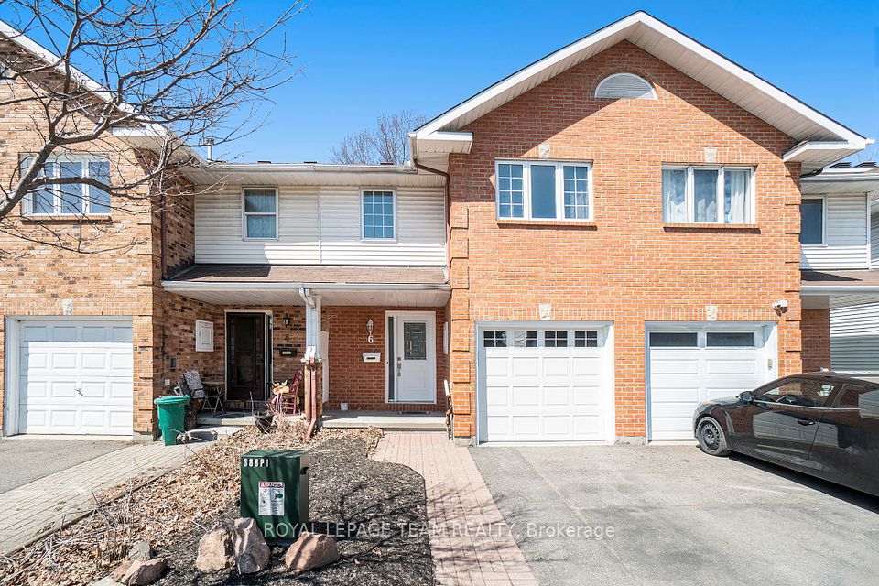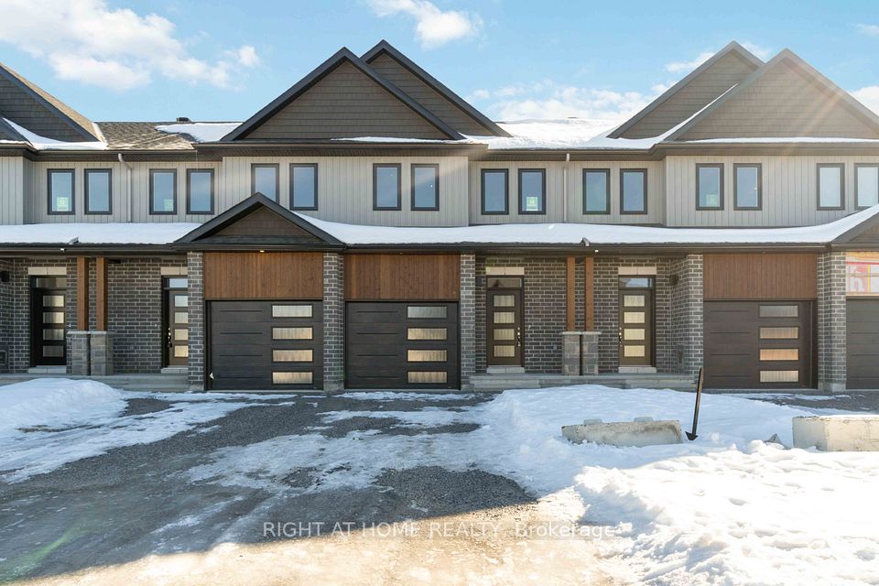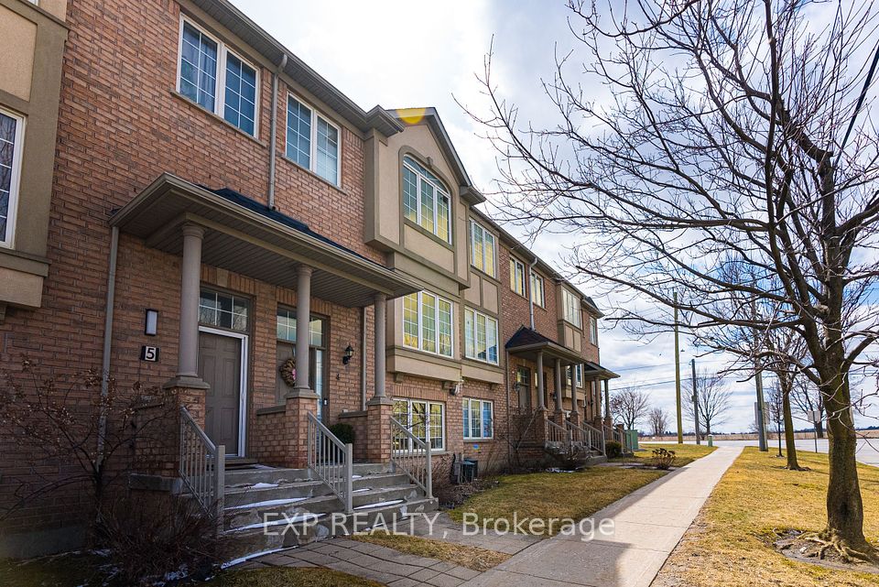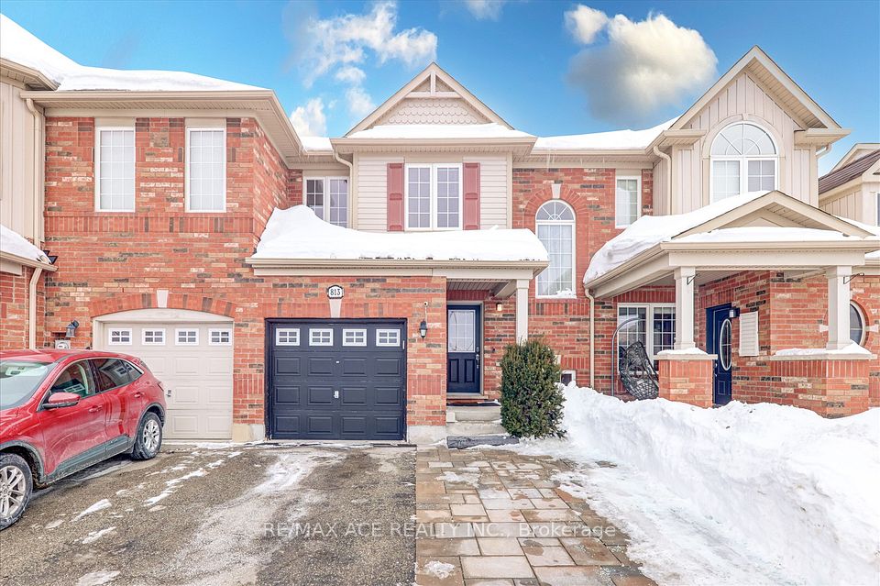$574,900
Last price change Apr 1
6329 PERTH Street, Stittsville - Munster - Richmond, ON K0A 2Z0
Price Comparison
Property Description
Property type
Att/Row/Townhouse
Lot size
N/A
Style
2-Storey
Approx. Area
N/A
Room Information
| Room Type | Dimension (length x width) | Features | Level |
|---|---|---|---|
| Living Room | 6.24 x 3.58 m | N/A | Main |
| Kitchen | 3.35 x 3.12 m | N/A | Main |
| Foyer | 2.97 x 2.15 m | N/A | Main |
| Bathroom | 1.5 x 1 m | N/A | Main |
About 6329 PERTH Street
This 2037 sq ft END Unit home features loads of living space and a plethora of natural light. 3 large bedrooms PLUS a den. 3 full bathrooms PLUS a 2pc bath! Must be seen. Keep the vehicles out of the snow and rain in the double car garage. Inside entry to the upgraded kitchen and open concept living and dining rooms. Head upstairs and you'll find the 3 bedrooms, the primary with huge walk-in closet and full ensuite. Another full bathroom, 2 bedrooms, a den and laundry complete this space. The oversized rear balcony cannot be missed. Fully finished lower level with another full bathroom, huge rec room and loads of storage! Close to all the amenities of Richmond.
Home Overview
Last updated
7 hours ago
Virtual tour
None
Basement information
Full, Finished
Building size
--
Status
In-Active
Property sub type
Att/Row/Townhouse
Maintenance fee
$N/A
Year built
--
Additional Details
MORTGAGE INFO
ESTIMATED PAYMENT
Location
Some information about this property - PERTH Street

Book a Showing
Find your dream home ✨
I agree to receive marketing and customer service calls and text messages from homepapa. Consent is not a condition of purchase. Msg/data rates may apply. Msg frequency varies. Reply STOP to unsubscribe. Privacy Policy & Terms of Service.







