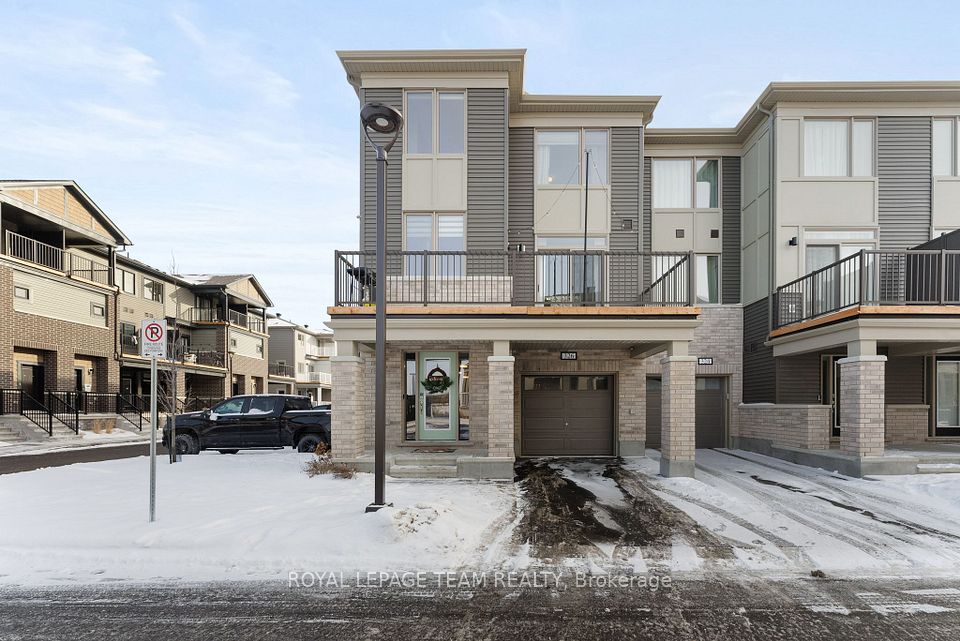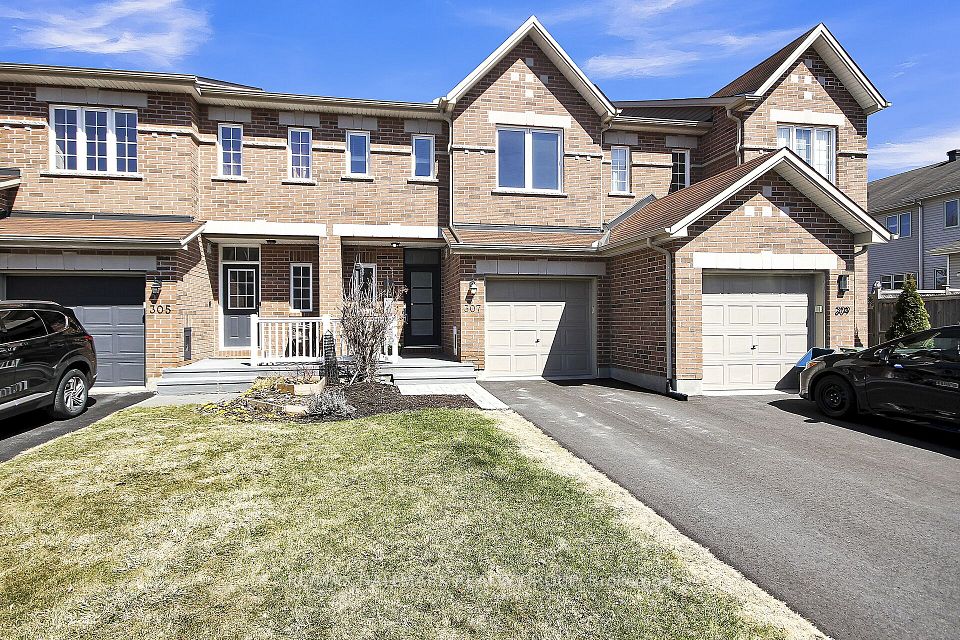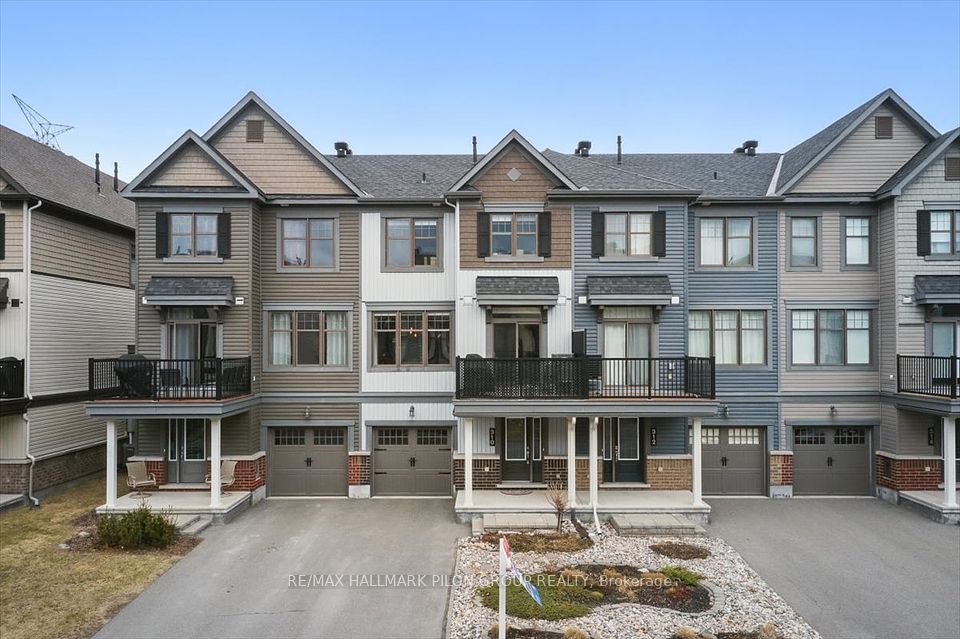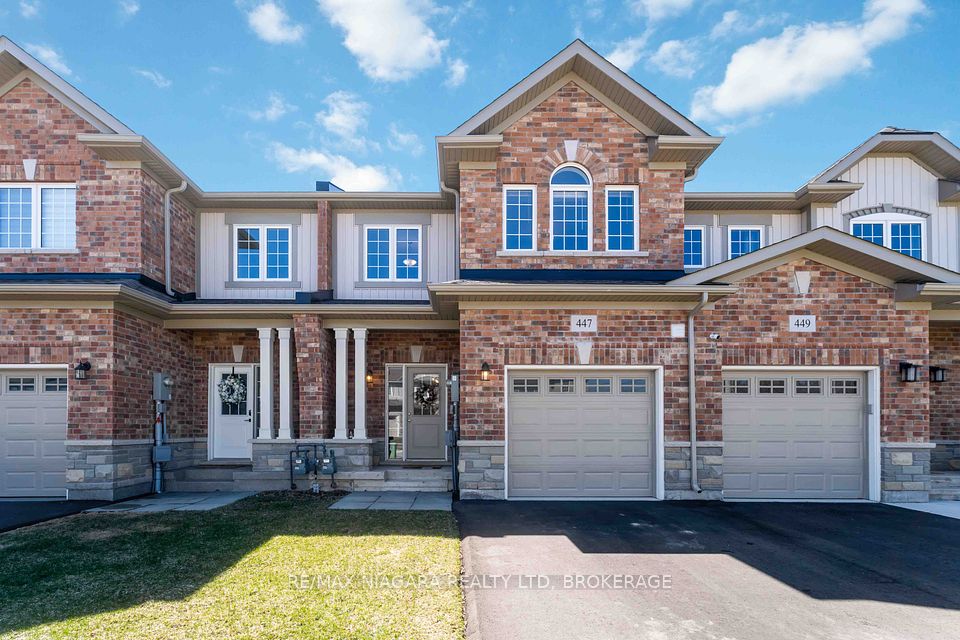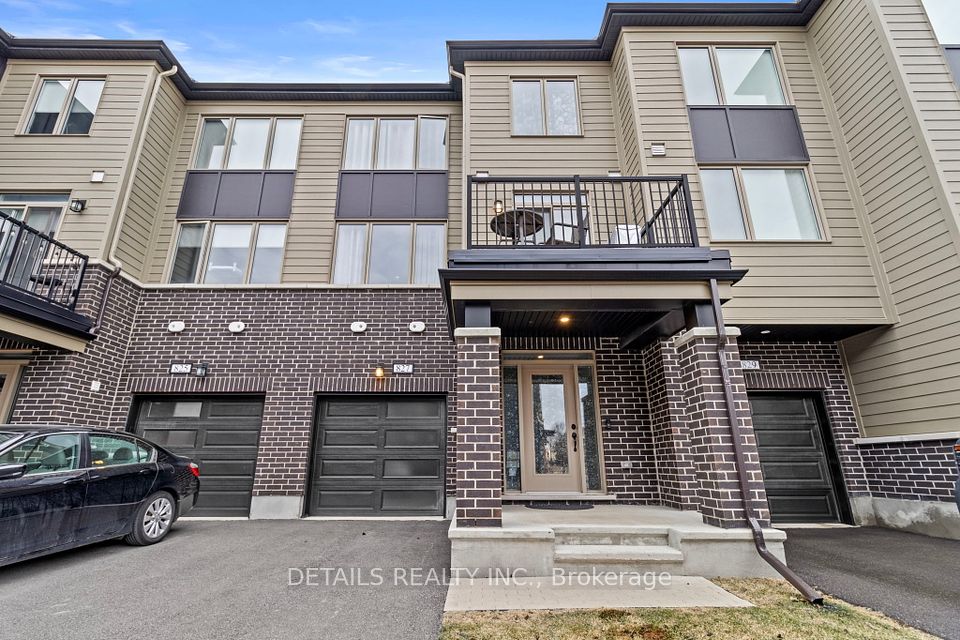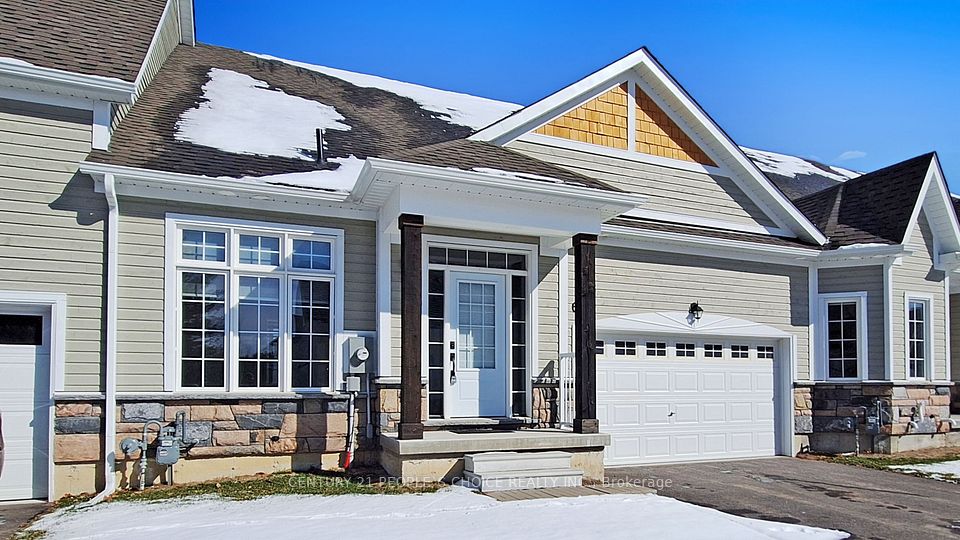$929,900
6305 Stonefield Park, Niagara Falls, ON L2J 4K1
Virtual Tours
Price Comparison
Property Description
Property type
Att/Row/Townhouse
Lot size
< .50 acres
Style
2-Storey
Approx. Area
N/A
Room Information
| Room Type | Dimension (length x width) | Features | Level |
|---|---|---|---|
| Kitchen | 8.53 x 3.66 m | N/A | Main |
| Living Room | 6.4 x 3.35 m | N/A | Main |
| Primary Bedroom | 4.39 x 3.71 m | N/A | Main |
| Bathroom | N/A | 4 Pc Bath | Main |
About 6305 Stonefield Park
Welcome to this show-stopping, executive-style freehold townhome in the most desired location Niagara Falls - just steps to Niagara on the Lake and wine country! This beautifully designed property offers bright, open-concept living. The great room has soaring 17' ceilings and a statement "Fire & Ice" fireplace feature wall. The kitchen has a large island and ample countertop space that's perfect for entertaining and family dinners. Boasting two primary suites (including one on the main floor), plus an open loft area on the upper level, this home delivers comfort and luxury at every turn. The fully finished basement is ideal for family fun or fitness, complete with a rec room, home gym, and private sauna. Step outside to your fully fenced backyard oasis, featuring mature and lush landscaping, a covered pergola, hot tub, and private access to your double garage that features a bonus finished space - ideal for a man cave, studio, or home business set up! This property is truly one of a kind and offers a perfect blend of style, function, and lifestyle. A rare opportunity in a prime location across from Eagle Valley Golf Course. Connect today to book your private tour!
Home Overview
Last updated
1 day ago
Virtual tour
None
Basement information
Full, Finished
Building size
--
Status
In-Active
Property sub type
Att/Row/Townhouse
Maintenance fee
$N/A
Year built
2024
Additional Details
MORTGAGE INFO
ESTIMATED PAYMENT
Location
Some information about this property - Stonefield Park

Book a Showing
Find your dream home ✨
I agree to receive marketing and customer service calls and text messages from homepapa. Consent is not a condition of purchase. Msg/data rates may apply. Msg frequency varies. Reply STOP to unsubscribe. Privacy Policy & Terms of Service.







