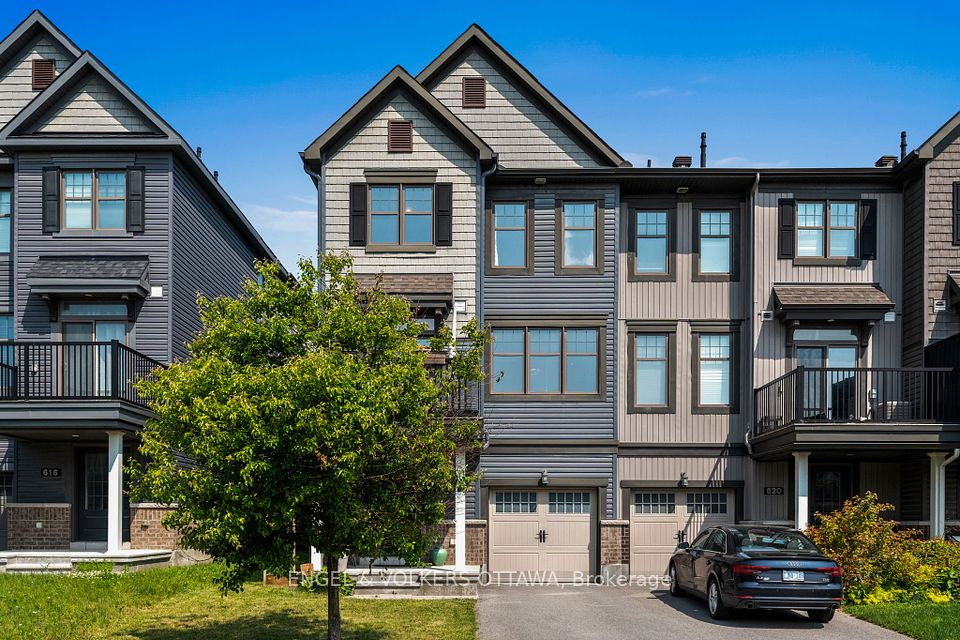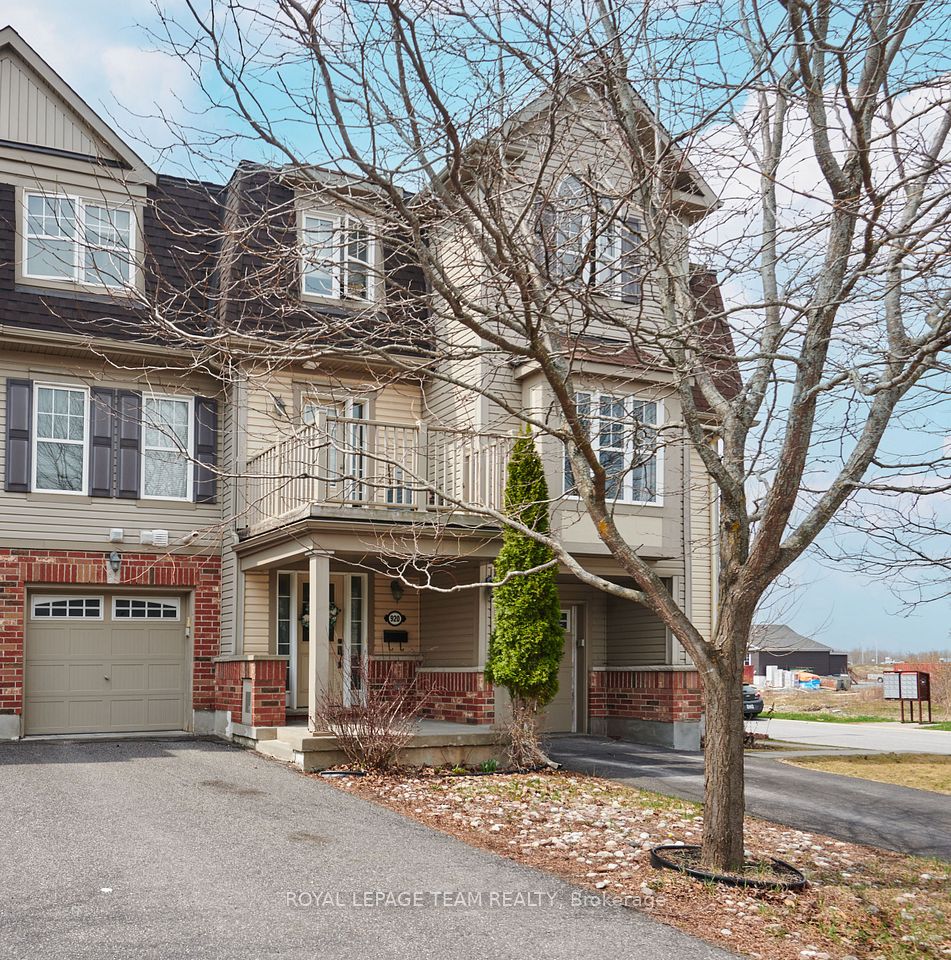
$879,900
6301 Forest Ridge Drive, Niagara Falls, ON L2J 4K2
Virtual Tours
Price Comparison
Property Description
Property type
Att/Row/Townhouse
Lot size
< .50 acres
Style
Bungalow
Approx. Area
N/A
Room Information
| Room Type | Dimension (length x width) | Features | Level |
|---|---|---|---|
| Living Room | 5.17 x 4.13 m | Combined w/Dining, Hardwood Floor, W/O To Deck | Main |
| Kitchen | 2.95 x 3.01 m | Granite Counters, Open Concept | Main |
| Primary Bedroom | 4.12 x 3.66 m | Hardwood Floor, Walk-In Closet(s), 4 Pc Ensuite | Main |
| Den | 2.84 x 4.28 m | Hardwood Floor, French Doors | Main |
About 6301 Forest Ridge Drive
Welcome to 6301 Forest Ridge Drive, located in one of Niagara Falls most exclusive and sought-after luxury neighbourhoods. Set among other executive homes, this freehold property offers the perfect combination of privacy, convenience, and low-maintenance living with no condo fees. Enjoy main floor living at its best, featuring bright open-concept spaces that flow out to a large elevated deck overlooking the backyard. With no rear neighbours, you'll enjoy peace, privacy, and plenty of outdoor space to relax or entertain. The lower level offers a full walk-out directly to the backyard, expanding your living and entertaining options. This location offers excellent access to major highways, quick connections to the QEW, and you're just minutes from the Queenston border crossing ideal for commuters or cross-border visits. Luxury Niagara living perfectly located, beautifully finished, and ready to welcome you home. For full details or to schedule your private showing, reach out anytime.
Home Overview
Last updated
8 hours ago
Virtual tour
None
Basement information
Finished with Walk-Out, Full
Building size
--
Status
In-Active
Property sub type
Att/Row/Townhouse
Maintenance fee
$N/A
Year built
2024
Additional Details
MORTGAGE INFO
ESTIMATED PAYMENT
Location
Some information about this property - Forest Ridge Drive

Book a Showing
Find your dream home ✨
I agree to receive marketing and customer service calls and text messages from homepapa. Consent is not a condition of purchase. Msg/data rates may apply. Msg frequency varies. Reply STOP to unsubscribe. Privacy Policy & Terms of Service.






