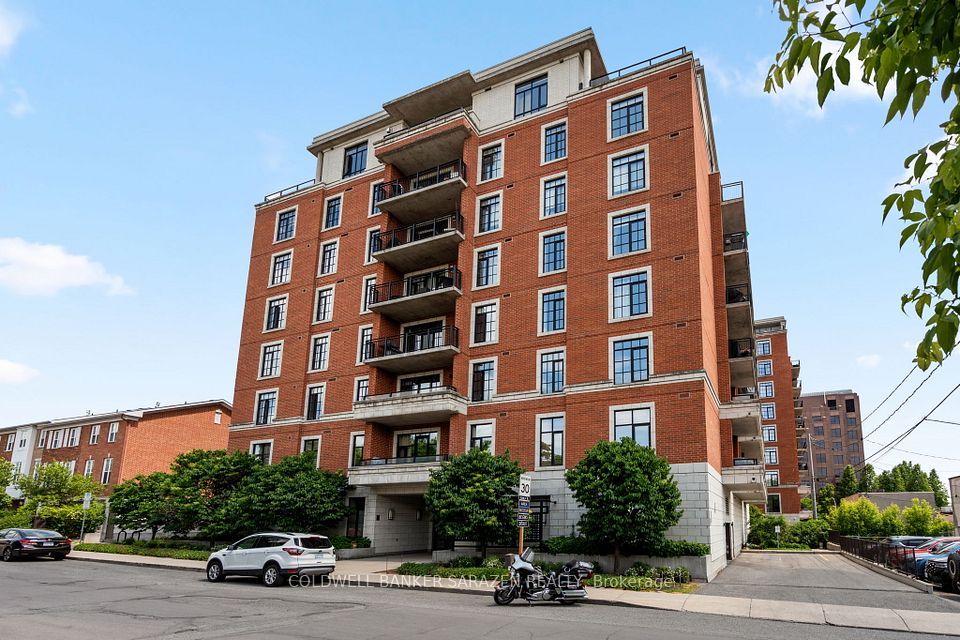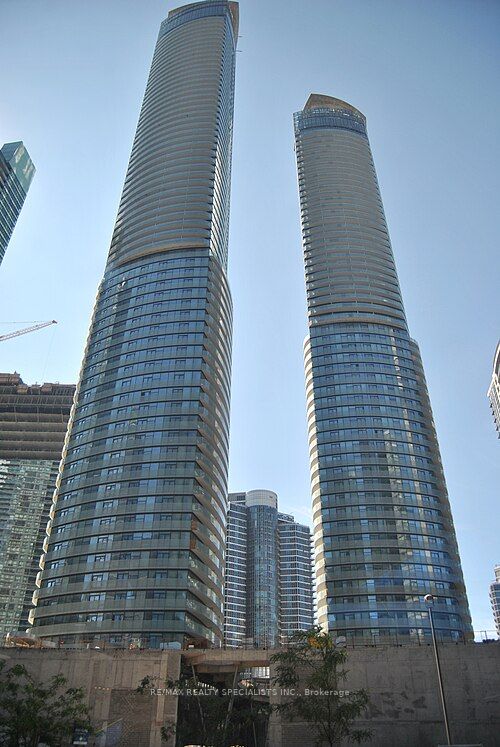
$649,900
630 Sauve Street, Milton, ON L9T 9A6
Virtual Tours
Price Comparison
Property Description
Property type
Condo Apartment
Lot size
N/A
Style
Apartment
Approx. Area
N/A
Room Information
| Room Type | Dimension (length x width) | Features | Level |
|---|---|---|---|
| Great Room | 4.95 x 4.69 m | Broadloom, Open Concept, Sliding Doors | Main |
| Kitchen | 3.91 x 2.36 m | Tile Floor, Breakfast Bar | Main |
| Primary Bedroom | 4.16 x 3.14 m | Broadloom, Walk-In Closet(s), 4 Pc Ensuite | Main |
| Bedroom | 4.82 x 2.79 m | Broadloom, Closet, Window | Main |
About 630 Sauve Street
Experience Urban Living at Its Finest in Milton! Step into this bright and stunning executive condo with GREENSPACE VIEWS, offering 943 sq. ft. of stylish living space plus a private balcony. This 2-bedroom, 2-bathroom unit combines luxury, comfort, and convenience, all in a centrally located neighbourhood. Wake up to breathtaking green space views while enjoying your morning coffee on the balcony, your personal oasis. Features Include: Open-concept layout with 9-ft ceilings, Modern kitchen with Island, stainless steel appliances, ample cabinetry, pots & pan drawers, and generous counter space. Spacious bedrooms, including a primary suite with a walk-in closet and a spa-like ensuite featuring a glass shower and double sinks. Private balcony perfect for relaxation or entertaining. Incredible amenities: shared gym, party room, and rooftop terrace.Location Perks: Quick and easy access to Hwy 401 and 407.Close to shops, parks, and essential services. Don't miss your chance to own this remarkable unit in one of Milton's most desirable neighbourhoods. Schedule your private showing today!
Home Overview
Last updated
May 27
Virtual tour
None
Basement information
None
Building size
--
Status
In-Active
Property sub type
Condo Apartment
Maintenance fee
$452.25
Year built
2024
Additional Details
MORTGAGE INFO
ESTIMATED PAYMENT
Location
Some information about this property - Sauve Street

Book a Showing
Find your dream home ✨
I agree to receive marketing and customer service calls and text messages from homepapa. Consent is not a condition of purchase. Msg/data rates may apply. Msg frequency varies. Reply STOP to unsubscribe. Privacy Policy & Terms of Service.






