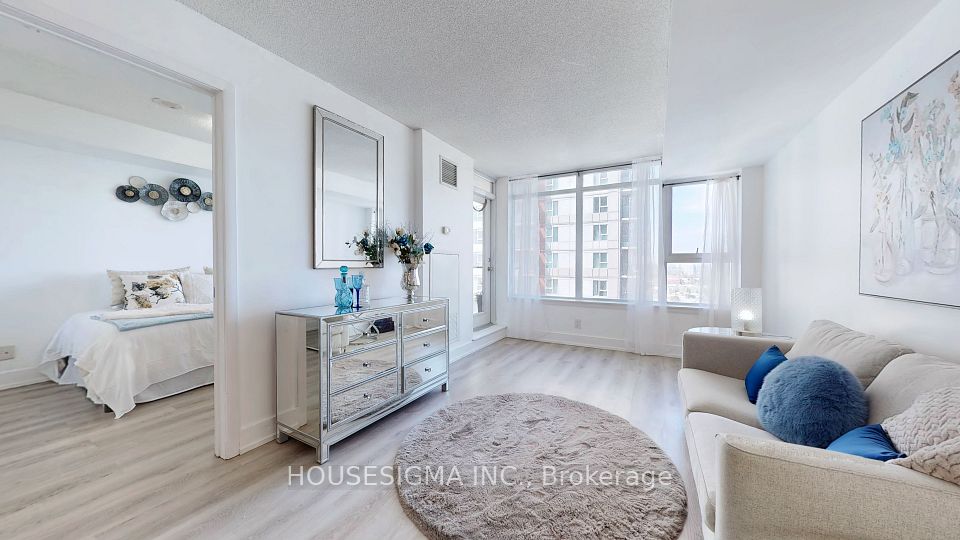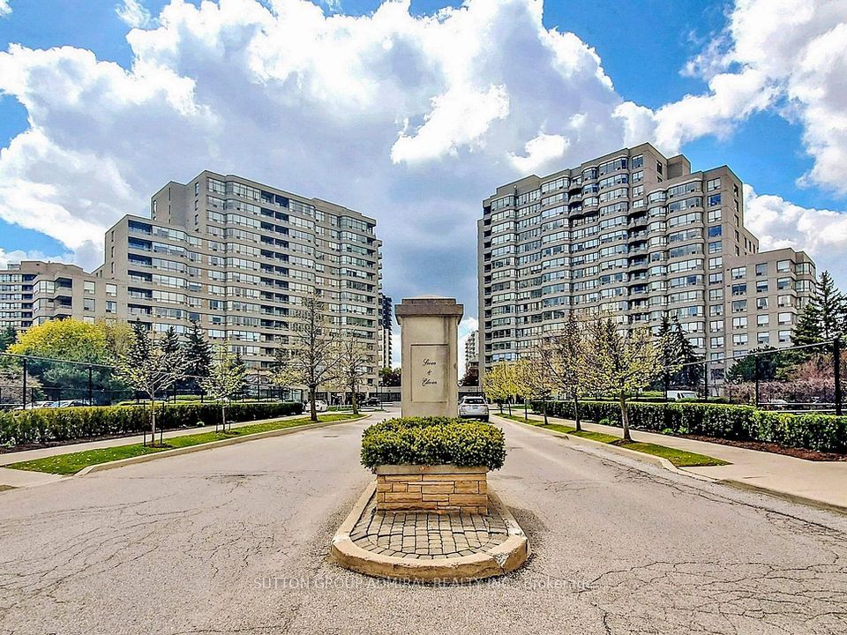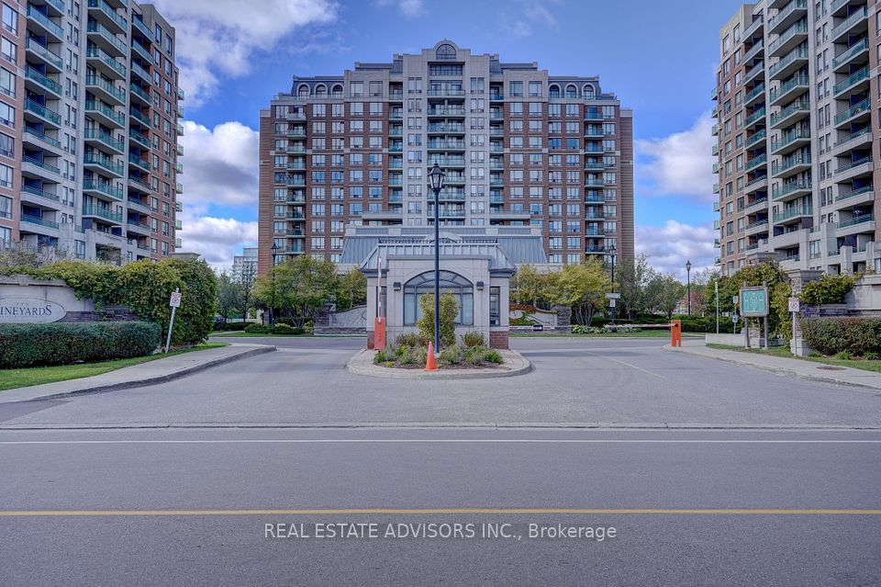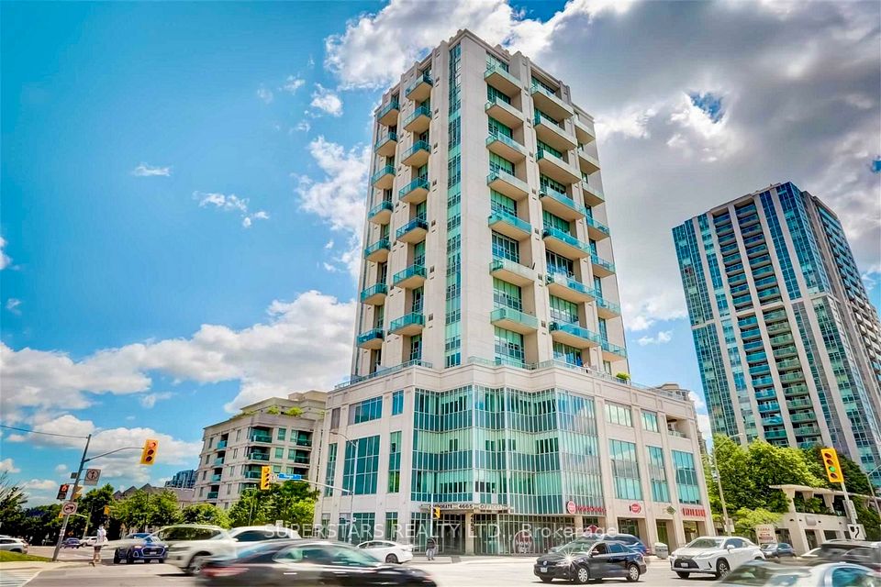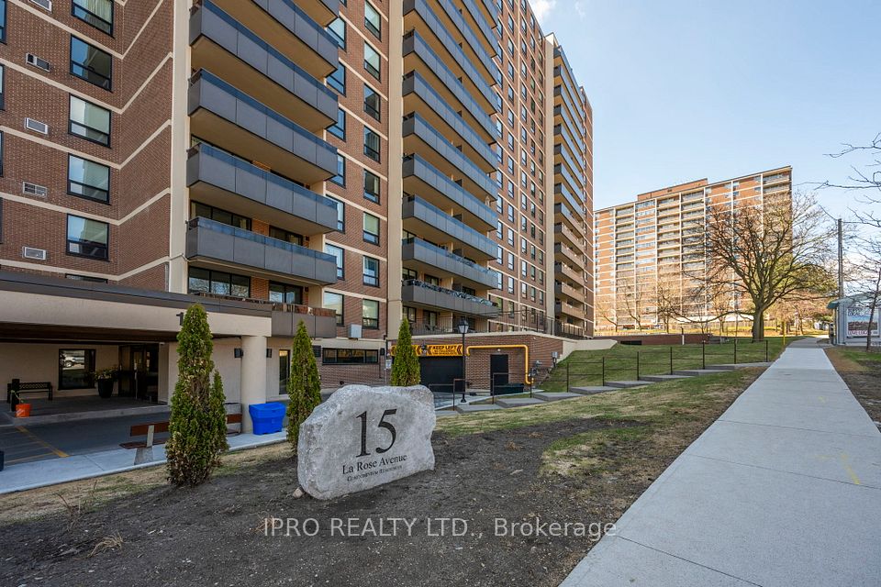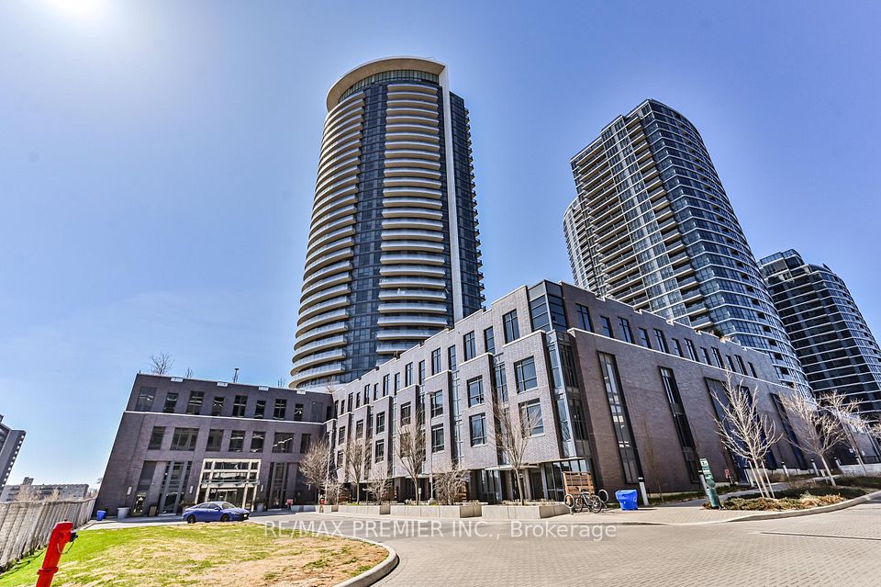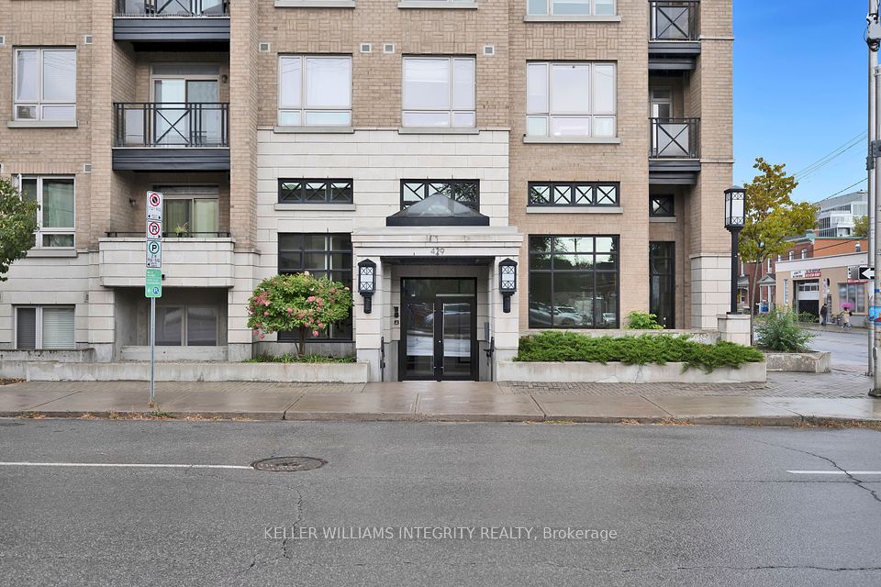$550,000
630 Greenwood Avenue, Toronto E01, ON M4J 0A8
Price Comparison
Property Description
Property type
Condo Apartment
Lot size
N/A
Style
Apartment
Approx. Area
N/A
Room Information
| Room Type | Dimension (length x width) | Features | Level |
|---|---|---|---|
| Living Room | 5.56 x 3.25 m | Hardwood Floor, Open Concept, W/O To Balcony | Flat |
| Dining Room | 5.56 x 3.25 m | Hardwood Floor, Open Concept | Flat |
| Kitchen | 5.56 x 3.25 m | Stainless Steel Appl, Quartz Counter, Combined w/Dining | Flat |
| Bedroom | 3.23 x 2.79 m | Large Window, Walk-In Closet(s), Ensuite Bath | Flat |
About 630 Greenwood Avenue
This spacious and functional one-bedroom plus den condo on the Danforth in East York offers 600 sqft of fully usable layout, with no wasted space. Features include two full bathrooms, an enclosed den with a sliding door (ideal as a second bedroom), a walk-in closet in the main bedroom, stainless steel appliances, full-sized washer and dryer, and digital HVAC controls. Builder upgrades: extra height & soft close kitchen cabinets and engineered hard wood floors. Located in a convenient, commuter-friendly neighbourhood, you'll be close to multiple schools, shops and restaurants along the Danforth, several large parks, and just a four-minute walk to Greenwood TTC Station on Line 2.
Home Overview
Last updated
Apr 16
Virtual tour
None
Basement information
None
Building size
--
Status
In-Active
Property sub type
Condo Apartment
Maintenance fee
$561
Year built
--
Additional Details
MORTGAGE INFO
ESTIMATED PAYMENT
Location
Some information about this property - Greenwood Avenue

Book a Showing
Find your dream home ✨
I agree to receive marketing and customer service calls and text messages from homepapa. Consent is not a condition of purchase. Msg/data rates may apply. Msg frequency varies. Reply STOP to unsubscribe. Privacy Policy & Terms of Service.







